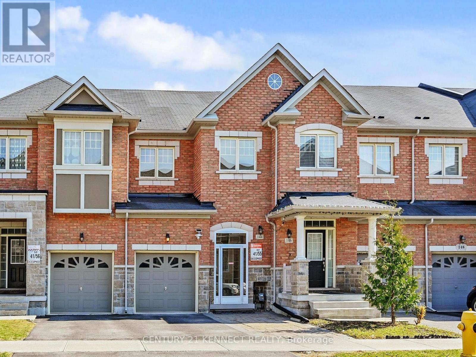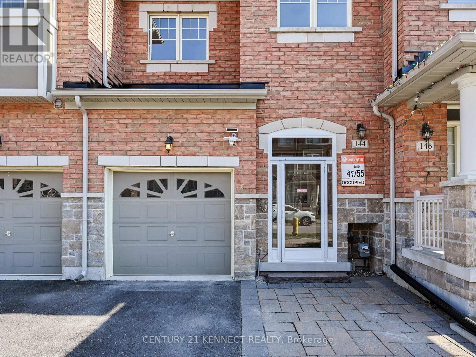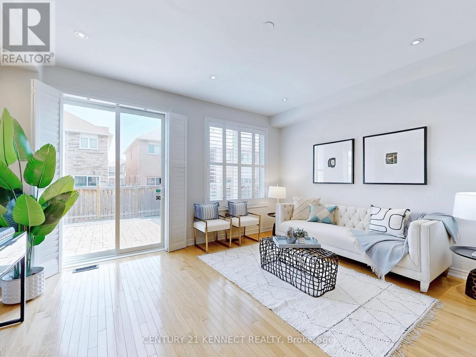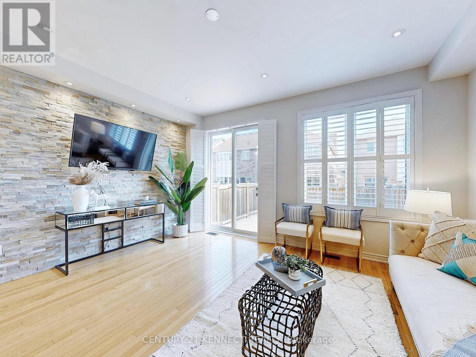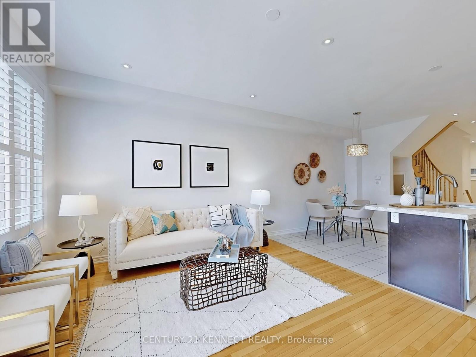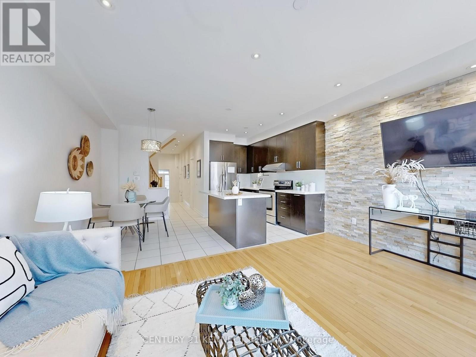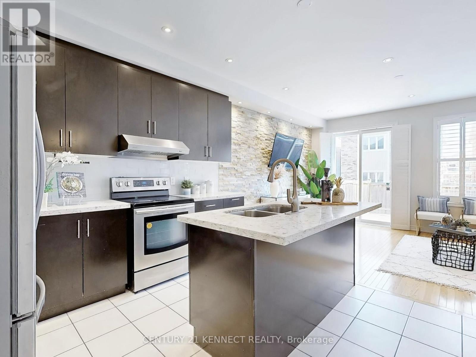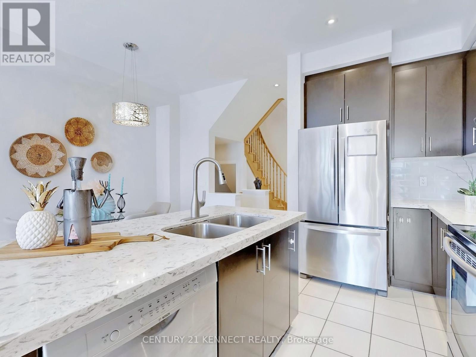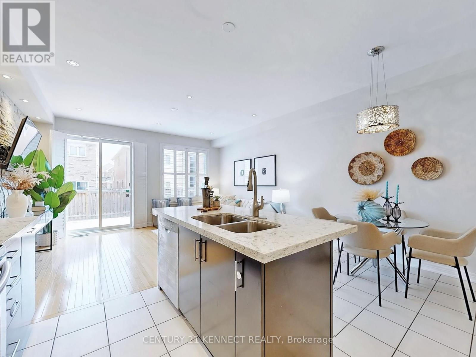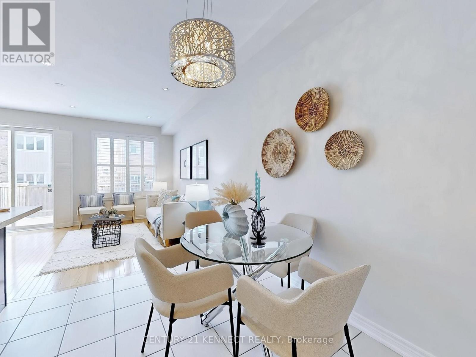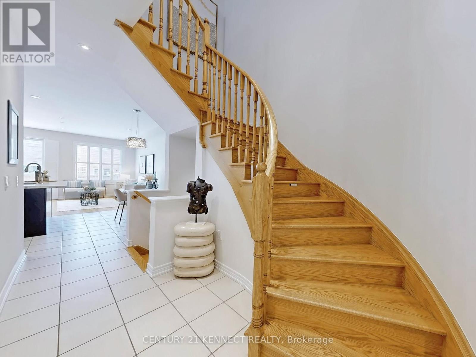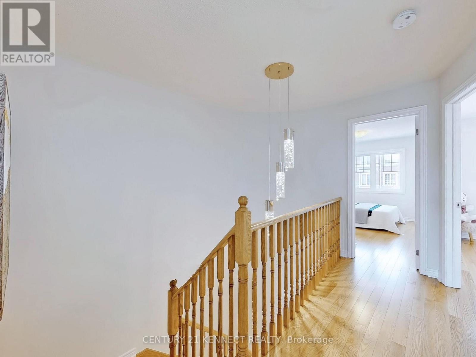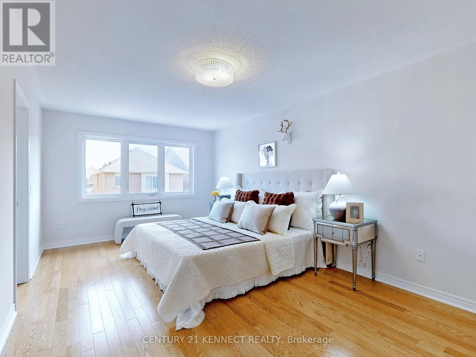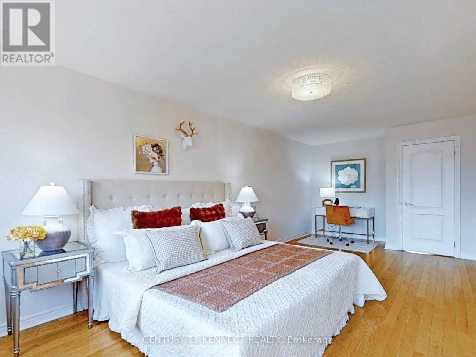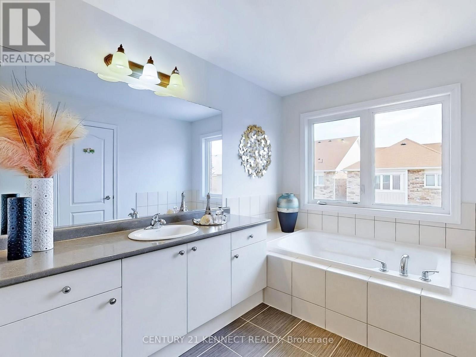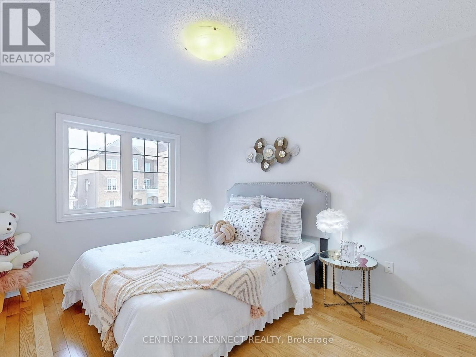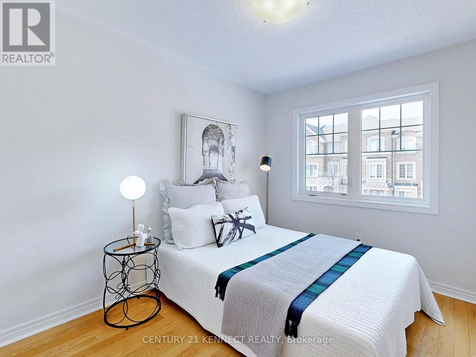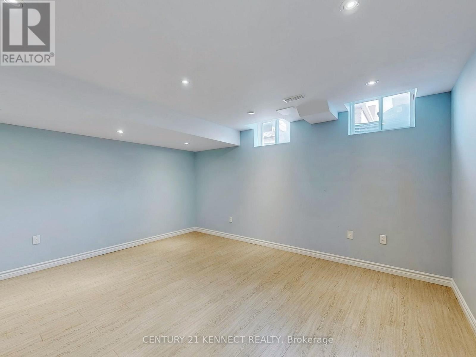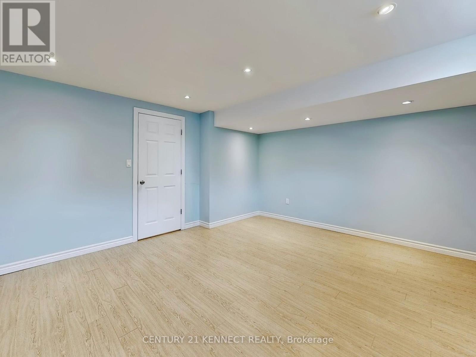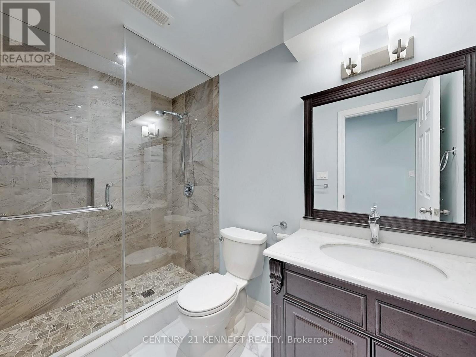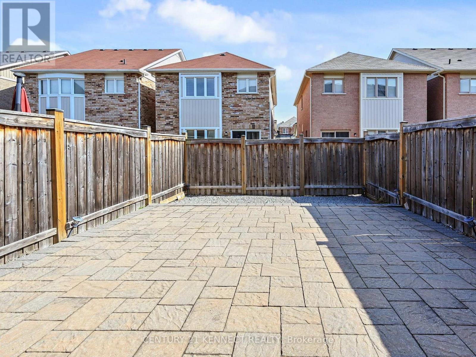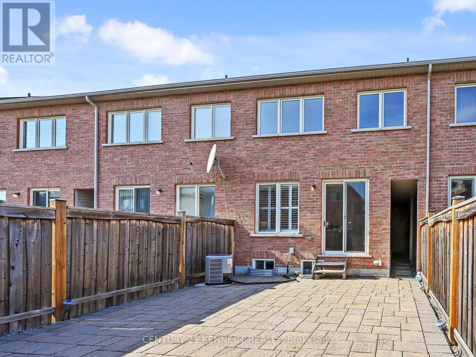144 Memon Place Markham, Ontario L6E 0R9
$3,400 Monthly
A Must-See Bright & Well-Maintained 3+1 Bedrooms Freehold Townhouse in High-Demand Wismer. Freshly Painted. Main Floor 9Ft Ceiling. South-Facing Open Concept Great Room with Natural Light Through California Shutters. Upgraded Kitchen Countertop & Media Wall. Hardwood Floor Through Main & 2nd Fl. Extra Large Master Bedroom With 4 PC Ensuite and Spacious Walk-in Closet. Finished Basement with Recreation Room providing 2000 sqft Living Space. Direct Access to Garage. Large Interlocking Backyard to Enjoy BBQ in Summer. Interlocking Front yard. Driveway can Park 2 Cars. Exclusive Side Path From Garage to Backyard. Mins to Top-Ranking Schools Wismer P.S & Bur Oak S.S. Walking Distance to Schools & Parks. Close to Markville Mall & Go Trains. Upgraded Light Fixtures. Ready to Move-In Anytime. (id:60365)
Property Details
| MLS® Number | N12219025 |
| Property Type | Single Family |
| Community Name | Wismer |
| AmenitiesNearBy | Park, Schools |
| Features | Carpet Free |
| ParkingSpaceTotal | 3 |
Building
| BathroomTotal | 4 |
| BedroomsAboveGround | 3 |
| BedroomsBelowGround | 1 |
| BedroomsTotal | 4 |
| Age | 6 To 15 Years |
| Appliances | Garage Door Opener Remote(s), Central Vacuum, Water Heater, Dishwasher, Dryer, Microwave, Hood Fan, Stove, Washer, Window Coverings, Refrigerator |
| BasementDevelopment | Finished |
| BasementType | N/a (finished) |
| ConstructionStyleAttachment | Attached |
| CoolingType | Central Air Conditioning, Air Exchanger |
| ExteriorFinish | Brick |
| FlooringType | Hardwood, Ceramic |
| FoundationType | Unknown |
| HalfBathTotal | 1 |
| HeatingFuel | Natural Gas |
| HeatingType | Forced Air |
| StoriesTotal | 2 |
| SizeInterior | 1500 - 2000 Sqft |
| Type | Row / Townhouse |
| UtilityWater | Municipal Water |
Parking
| Attached Garage | |
| Garage |
Land
| Acreage | No |
| FenceType | Fenced Yard |
| LandAmenities | Park, Schools |
| Sewer | Sanitary Sewer |
Rooms
| Level | Type | Length | Width | Dimensions |
|---|---|---|---|---|
| Second Level | Primary Bedroom | 5.18 m | 3.08 m | 5.18 m x 3.08 m |
| Second Level | Bedroom 2 | 3.99 m | 2.62 m | 3.99 m x 2.62 m |
| Second Level | Bedroom 3 | 3.35 m | 2.74 m | 3.35 m x 2.74 m |
| Main Level | Great Room | 4.72 m | 3.66 m | 4.72 m x 3.66 m |
| Main Level | Dining Room | 4.72 m | 2.99 m | 4.72 m x 2.99 m |
| Main Level | Kitchen | 3.34 m | 2.29 m | 3.34 m x 2.29 m |
| Main Level | Foyer | 2.59 m | 1.62 m | 2.59 m x 1.62 m |
https://www.realtor.ca/real-estate/28465022/144-memon-place-markham-wismer-wismer
Chumei Gloria Kuang
Salesperson
7780 Woodbine Ave Unit 15
Markham, Ontario L3R 2N7

