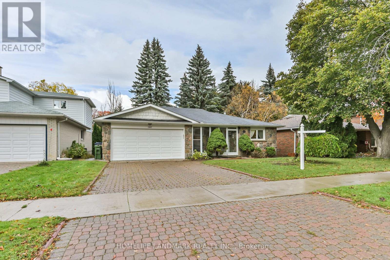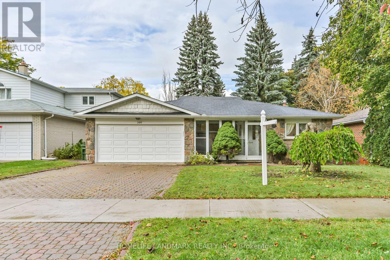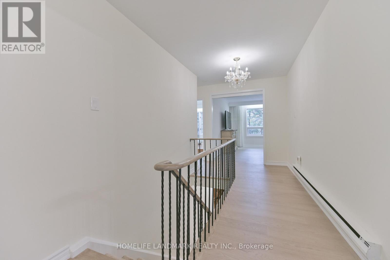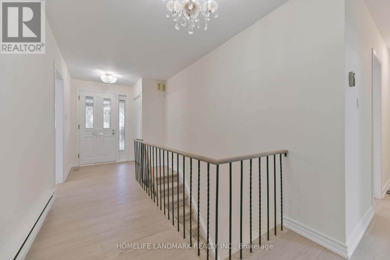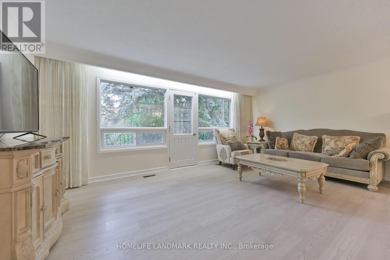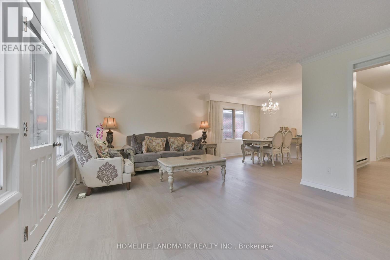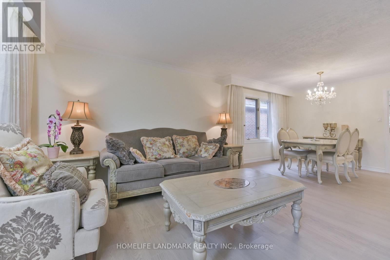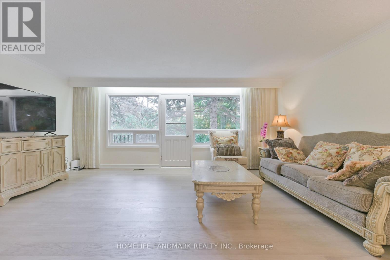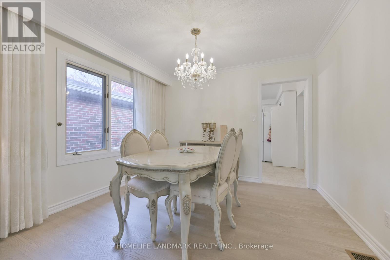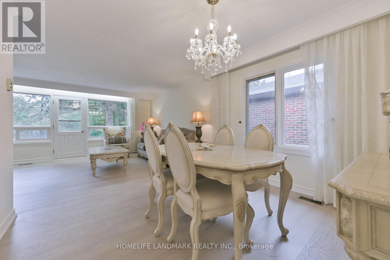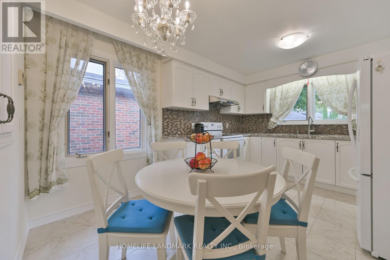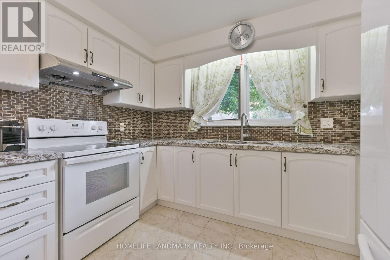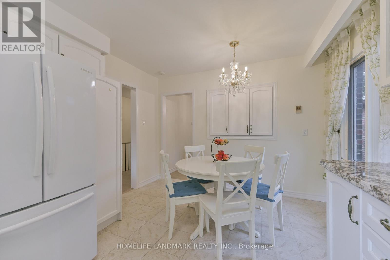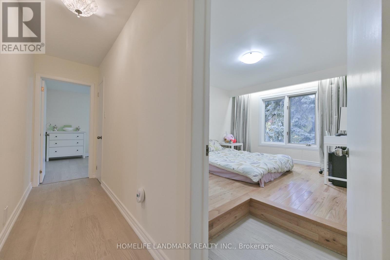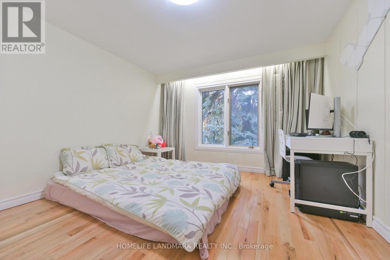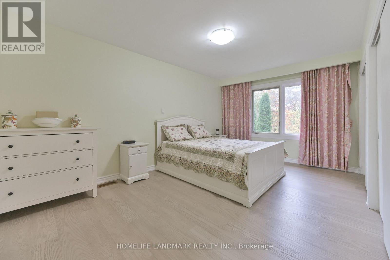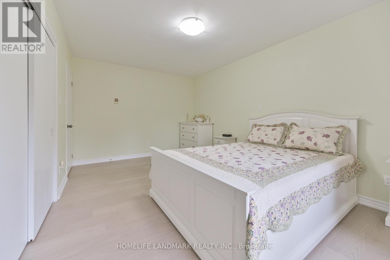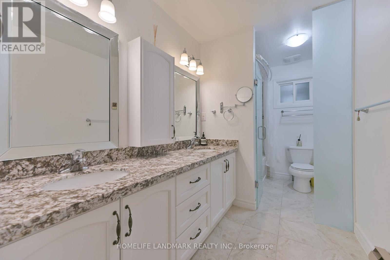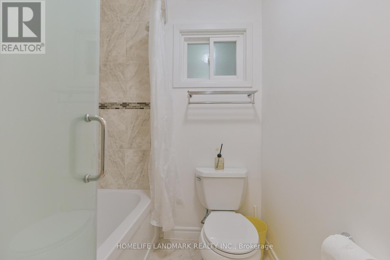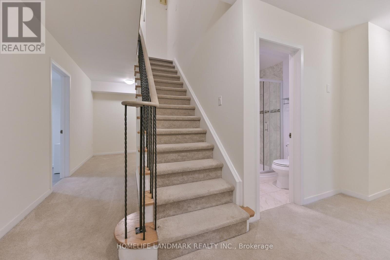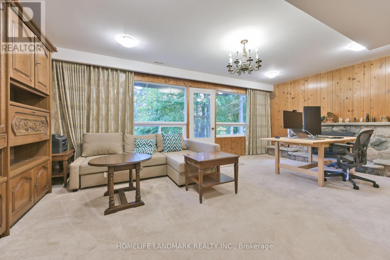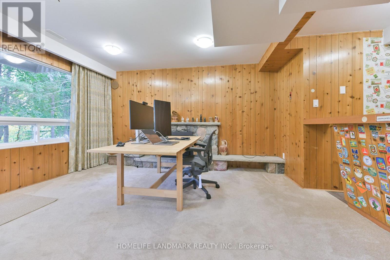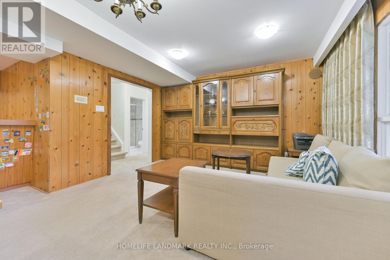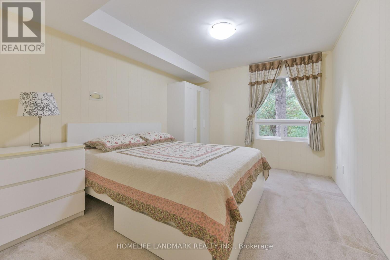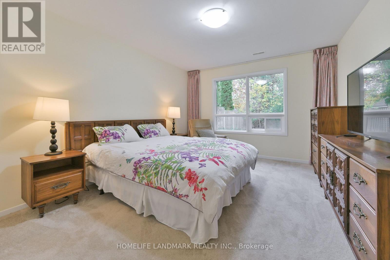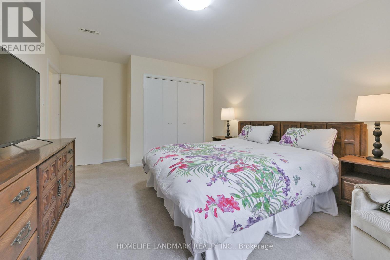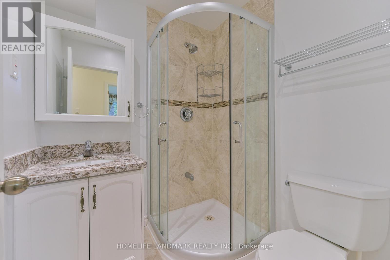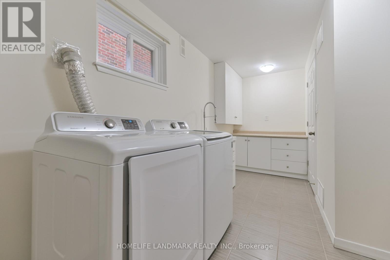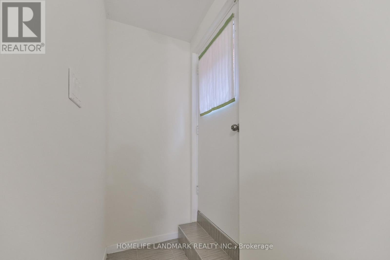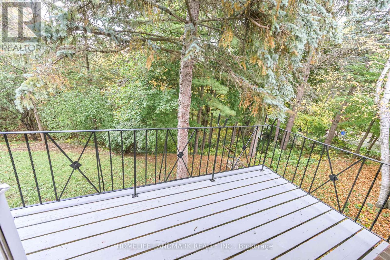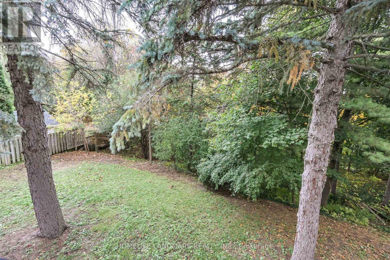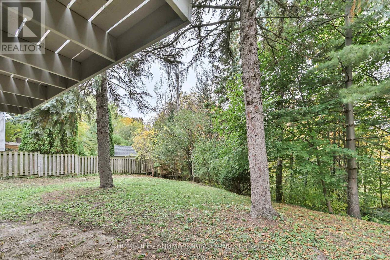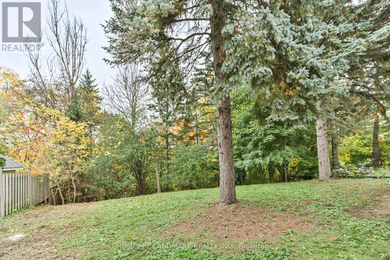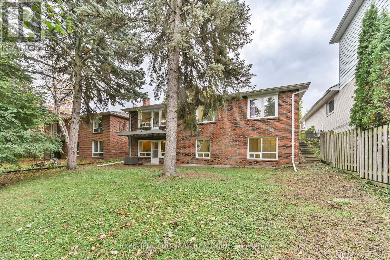4 Bedroom
2 Bathroom
1100 - 1500 sqft
Bungalow
Fireplace
Central Air Conditioning
Forced Air
$1,580,000
144 Clansman Boulevard | Ravine View | Walk-Out Basement & Separate Entrance | 200A Electrical Panel!!! Welcome to your fully transformed sanctuary in one of North York's most desirable neighborhoods. This detached home sits gracefully on a 53 * 120 ft ravine lot, surrounded by mature trees and backing directly onto the scenic Duncan Creek Trails, offering unmatched privacy and a true connection to nature. Property Highlights: Breathtaking Ravine Setting: Wake up to tranquil forest views and enjoy peaceful walks right from your backyard. Spacious & Flexible Layout: Bright, open-concept design tailored for modern family living. Walk-Out Basement: Perfect for recreation, a home office, and easily converts to a two-bedroom suite (Extra rental income). Upgraded 200A Electrical Panel! Prime Location: Situated in the prestigious A.Y. Jackson school district, just minutes from Hwy 401, Hwy 404, Fairview Mall, and supermarkets. Experience the perfect balance of urban convenience and natural tranquility in this beautifully updated ravine retreat. RARE opportunity to own a ravine-backed home in a prestigious community!!! (id:60365)
Property Details
|
MLS® Number
|
C12482698 |
|
Property Type
|
Single Family |
|
Community Name
|
Hillcrest Village |
|
AmenitiesNearBy
|
Park, Public Transit, Schools |
|
Features
|
Ravine, Backs On Greenbelt |
|
ParkingSpaceTotal
|
4 |
Building
|
BathroomTotal
|
2 |
|
BedroomsAboveGround
|
2 |
|
BedroomsBelowGround
|
2 |
|
BedroomsTotal
|
4 |
|
Appliances
|
Garage Door Opener Remote(s), Central Vacuum, Dishwasher, Dryer, Hood Fan, Stove, Washer, Window Coverings, Refrigerator |
|
ArchitecturalStyle
|
Bungalow |
|
BasementDevelopment
|
Finished |
|
BasementFeatures
|
Walk Out, Separate Entrance |
|
BasementType
|
N/a (finished), N/a |
|
ConstructionStyleAttachment
|
Detached |
|
CoolingType
|
Central Air Conditioning |
|
ExteriorFinish
|
Brick, Stone |
|
FireplacePresent
|
Yes |
|
FlooringType
|
Ceramic |
|
FoundationType
|
Unknown |
|
HeatingFuel
|
Natural Gas |
|
HeatingType
|
Forced Air |
|
StoriesTotal
|
1 |
|
SizeInterior
|
1100 - 1500 Sqft |
|
Type
|
House |
|
UtilityWater
|
Municipal Water |
Parking
Land
|
Acreage
|
No |
|
LandAmenities
|
Park, Public Transit, Schools |
|
Sewer
|
Sanitary Sewer |
|
SizeDepth
|
120 Ft ,2 In |
|
SizeFrontage
|
53 Ft ,1 In |
|
SizeIrregular
|
53.1 X 120.2 Ft |
|
SizeTotalText
|
53.1 X 120.2 Ft |
Rooms
| Level |
Type |
Length |
Width |
Dimensions |
|
Basement |
Family Room |
6.24 m |
4.14 m |
6.24 m x 4.14 m |
|
Basement |
Bedroom 3 |
3.96 m |
3.12 m |
3.96 m x 3.12 m |
|
Basement |
Bedroom 4 |
4.64 m |
3.2 m |
4.64 m x 3.2 m |
|
Main Level |
Living Room |
4.8 m |
3.88 m |
4.8 m x 3.88 m |
|
Main Level |
Dining Room |
2.97 m |
3.32 m |
2.97 m x 3.32 m |
|
Main Level |
Kitchen |
3.93 m |
3.32 m |
3.93 m x 3.32 m |
|
Main Level |
Primary Bedroom |
4.64 m |
3.2 m |
4.64 m x 3.2 m |
|
Main Level |
Bedroom 2 |
3.65 m |
2.82 m |
3.65 m x 2.82 m |
Utilities
|
Electricity
|
Installed |
|
Sewer
|
Installed |
https://www.realtor.ca/real-estate/29033637/144-clansman-boulevard-toronto-hillcrest-village-hillcrest-village

