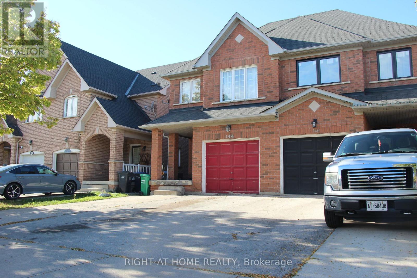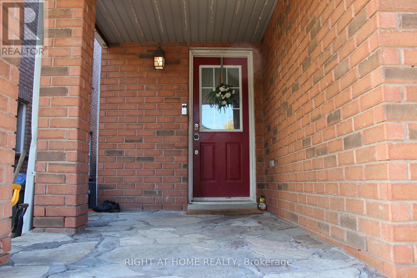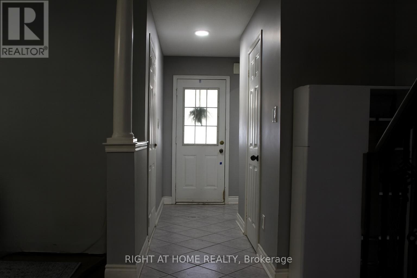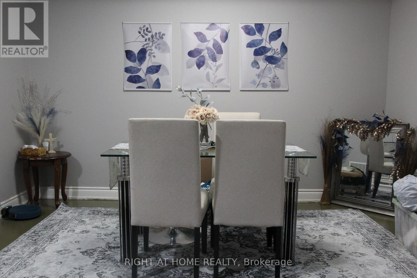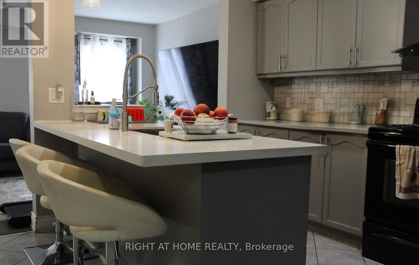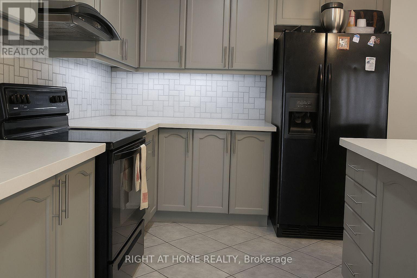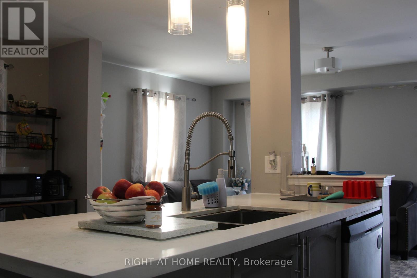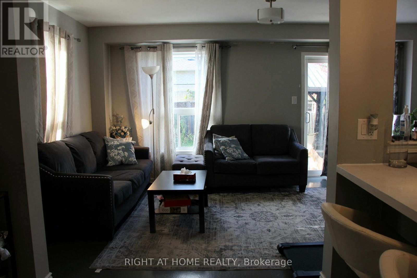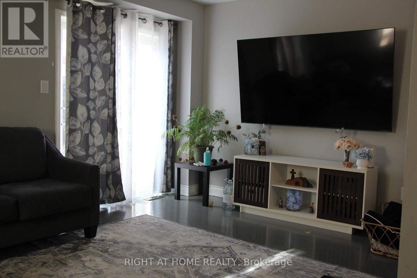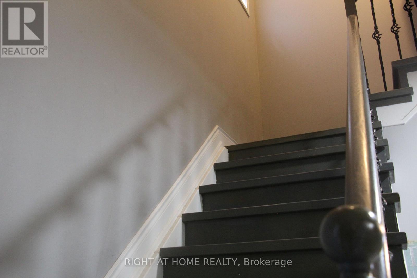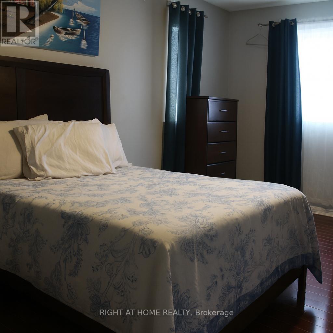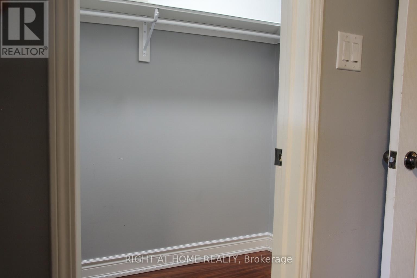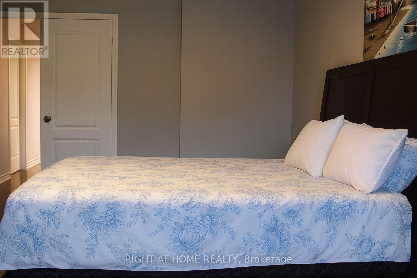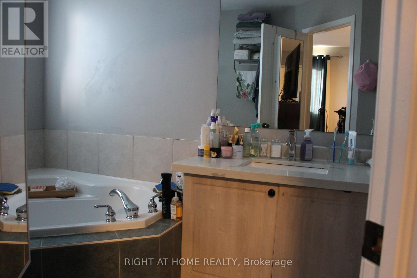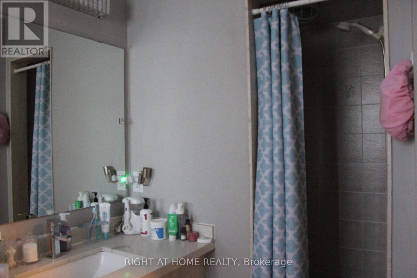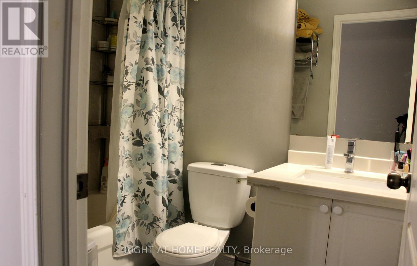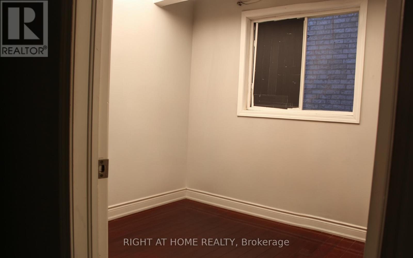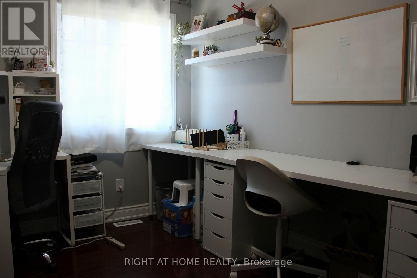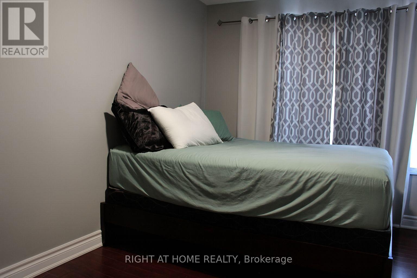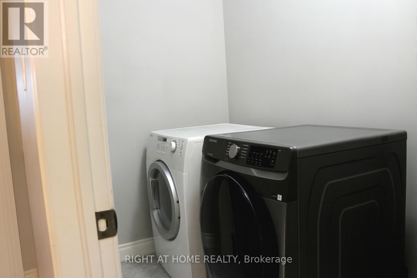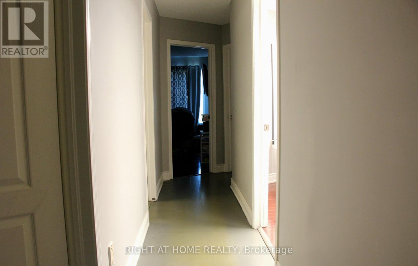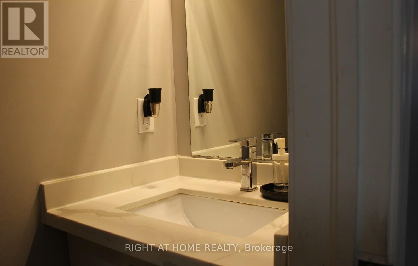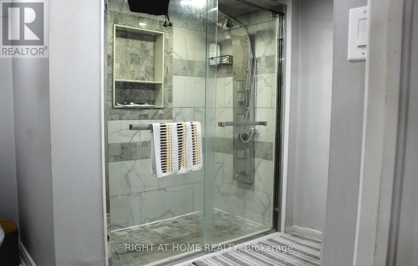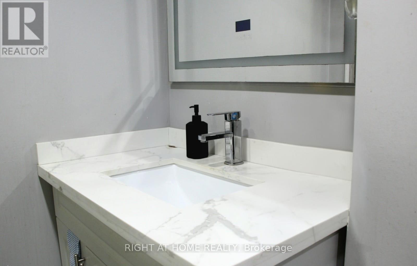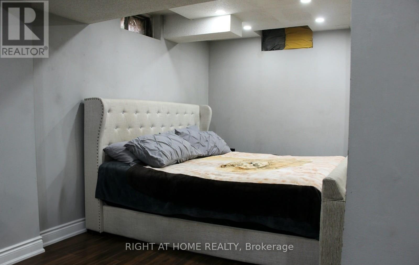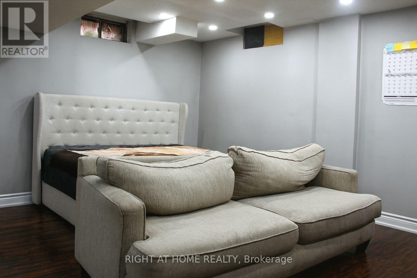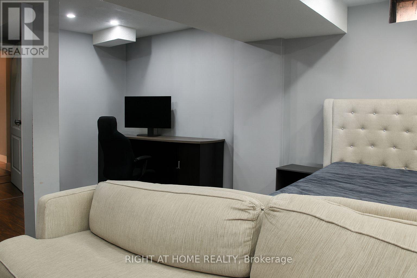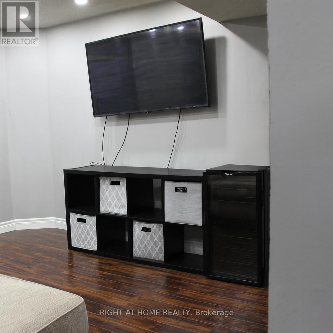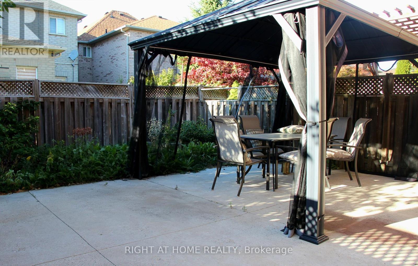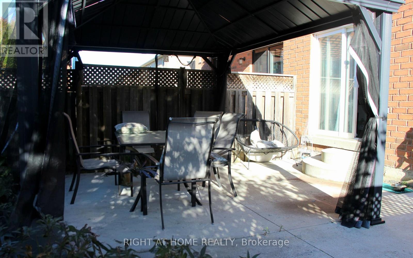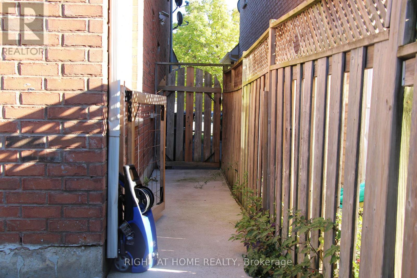144 Cadillac Crescent Brampton, Ontario L7A 3B4
4 Bedroom
4 Bathroom
1500 - 2000 sqft
Central Air Conditioning
Forced Air
$3,500 Monthly
Beautiful all-brick semi-detached home with 4 bedrooms and 4 bathrooms, including a full bath in the finished basement. Modern open-concept layout with no carpet and hardwood flooring. Updated kitchen with quartz countertops and large centre island. 4-car driveway plus 1-car garage with built-in entrance. Basement features a separate side entrance and space for a full bedroom with bathroom setup. Gazebo right outside sliding patio glass door. Newer washer and dryer, freshly painted, oak staircase, and ready to move in. Close to schools, parks, rec centre, shopping, and transit. (id:60365)
Property Details
| MLS® Number | W12472352 |
| Property Type | Single Family |
| Community Name | Fletcher's Meadow |
| Features | Carpet Free |
| ParkingSpaceTotal | 5 |
Building
| BathroomTotal | 4 |
| BedroomsAboveGround | 4 |
| BedroomsTotal | 4 |
| Appliances | Central Vacuum |
| BasementDevelopment | Finished |
| BasementFeatures | Separate Entrance |
| BasementType | N/a (finished) |
| ConstructionStyleAttachment | Semi-detached |
| CoolingType | Central Air Conditioning |
| ExteriorFinish | Brick |
| FlooringType | Hardwood, Ceramic, Carpeted |
| FoundationType | Concrete |
| HalfBathTotal | 1 |
| HeatingFuel | Natural Gas |
| HeatingType | Forced Air |
| StoriesTotal | 2 |
| SizeInterior | 1500 - 2000 Sqft |
| Type | House |
| UtilityWater | Municipal Water |
Parking
| Garage |
Land
| Acreage | No |
| Sewer | Sanitary Sewer |
| SizeDepth | 105 Ft |
| SizeFrontage | 22 Ft ,6 In |
| SizeIrregular | 22.5 X 105 Ft |
| SizeTotalText | 22.5 X 105 Ft |
Rooms
| Level | Type | Length | Width | Dimensions |
|---|---|---|---|---|
| Second Level | Primary Bedroom | 6.32 m | 3.9 m | 6.32 m x 3.9 m |
| Second Level | Bedroom 2 | 2.6 m | 2.34 m | 2.6 m x 2.34 m |
| Second Level | Bedroom 3 | 3.24 m | 2.46 m | 3.24 m x 2.46 m |
| Second Level | Bedroom 4 | 2.7 m | 2.46 m | 2.7 m x 2.46 m |
| Basement | Recreational, Games Room | 5.8 m | 4.99 m | 5.8 m x 4.99 m |
| Main Level | Dining Room | 3.8 m | 2.91 m | 3.8 m x 2.91 m |
| Main Level | Family Room | 5.13 m | 3.34 m | 5.13 m x 3.34 m |
| Main Level | Kitchen | 3.98 m | 2.34 m | 3.98 m x 2.34 m |
| Main Level | Eating Area | 2.6 m | 2.34 m | 2.6 m x 2.34 m |
Humam Khan
Salesperson
Right At Home Realty
480 Eglinton Ave West #30, 106498
Mississauga, Ontario L5R 0G2
480 Eglinton Ave West #30, 106498
Mississauga, Ontario L5R 0G2

