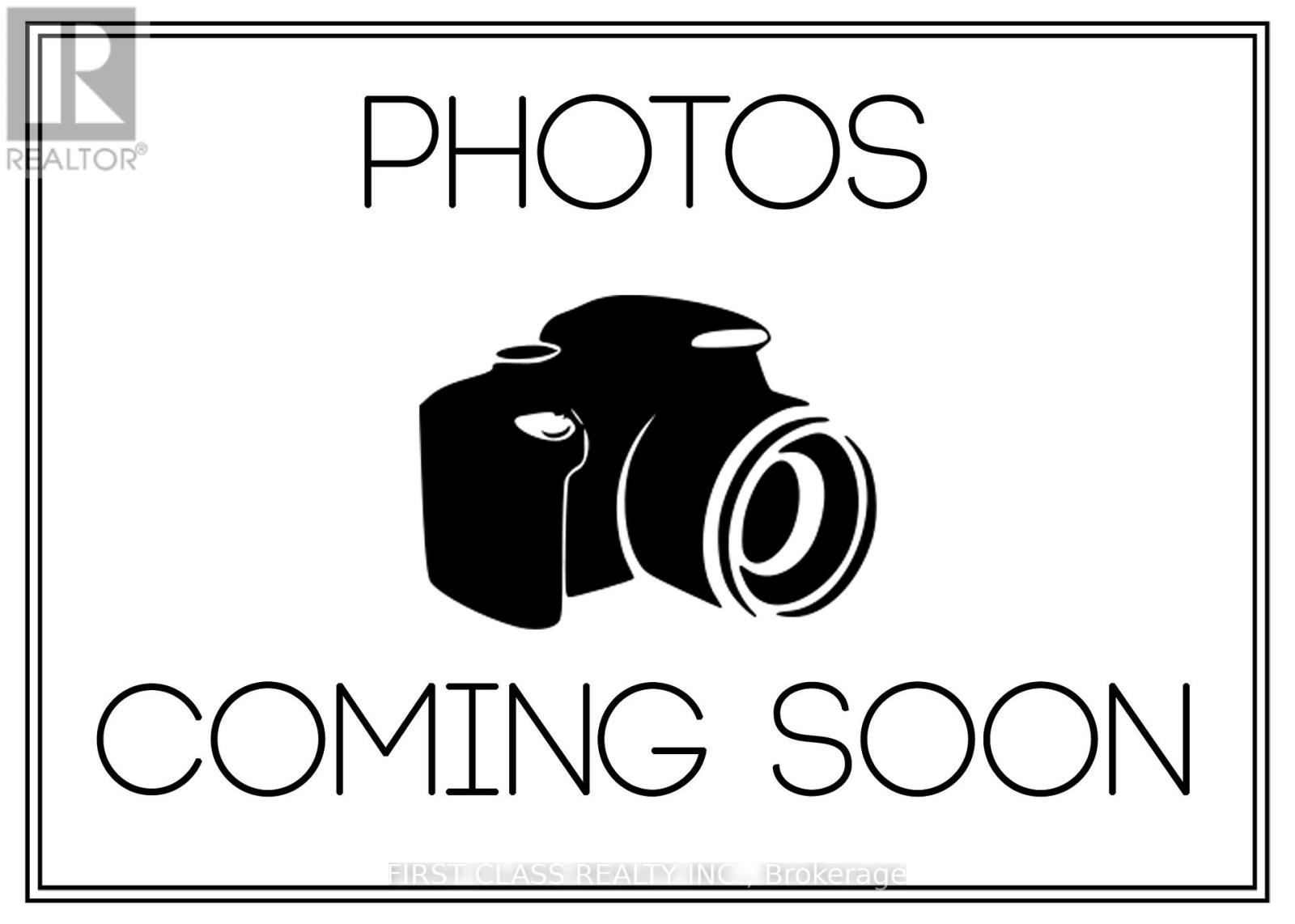144 Byers Pond Way Whitchurch-Stouffville, Ontario L4A 4X3
$1,399,000
Amazing Opportunity To Own This 3-Year-New Detached Home In The Heart Of Stouffville! Beautiful Corner-Lot Property With Elegant French-Style Double-Door Entry, 2-Car Garage With No-Sidewalk Driveway Parking For Up To 6 Cars, Outdoor Smart LED Trim Lighting, And Well-Maintained Landscaping And Garden. Over $350K In Upgrades From Bottom To Top, With Abundant Natural Light From Oversized Windows. Features Elegant Waffle Ceiling In Living Area, Sun-Filled Dining Room, Spacious Office, And Upgraded Kitchen With Walk-Out To A Large Backyard Deck, Perfect For Family Gatherings And Summer BBQs. Upstairs Offers 5 Bedrooms (One Converted Into A Luxurious Walk-In Closet. A Must See!). Finished Basement With Separate Entrance By Builder, Upgraded Bar Area, Recreation Room, And Mahjong Room. Conveniently Located Near Go Train, Highways, Parks, Trails, And Schools. (id:60365)
Open House
This property has open houses!
2:00 pm
Ends at:4:00 pm
2:00 pm
Ends at:4:00 pm
Property Details
| MLS® Number | N12474190 |
| Property Type | Single Family |
| Community Name | Stouffville |
| EquipmentType | Air Conditioner, Water Heater |
| Features | Carpet Free |
| ParkingSpaceTotal | 6 |
| RentalEquipmentType | Air Conditioner, Water Heater |
Building
| BathroomTotal | 5 |
| BedroomsAboveGround | 5 |
| BedroomsBelowGround | 3 |
| BedroomsTotal | 8 |
| Appliances | Oven - Built-in, Cooktop, Dishwasher, Dryer, Garage Door Opener, Microwave, Oven, Hood Fan, Washer, Window Coverings, Refrigerator |
| BasementDevelopment | Finished |
| BasementFeatures | Walk-up |
| BasementType | N/a (finished) |
| ConstructionStyleAttachment | Detached |
| CoolingType | Central Air Conditioning |
| ExteriorFinish | Brick |
| FireplacePresent | Yes |
| FlooringType | Hardwood, Tile |
| FoundationType | Unknown |
| HalfBathTotal | 1 |
| HeatingFuel | Natural Gas |
| HeatingType | Forced Air |
| StoriesTotal | 2 |
| SizeInterior | 2500 - 3000 Sqft |
| Type | House |
| UtilityWater | Municipal Water |
Parking
| Attached Garage | |
| Garage |
Land
| Acreage | No |
| Sewer | Sanitary Sewer |
| SizeDepth | 91 Ft ,10 In |
| SizeFrontage | 44 Ft ,4 In |
| SizeIrregular | 44.4 X 91.9 Ft |
| SizeTotalText | 44.4 X 91.9 Ft |
Rooms
| Level | Type | Length | Width | Dimensions |
|---|---|---|---|---|
| Second Level | Primary Bedroom | 5.35 m | 3.66 m | 5.35 m x 3.66 m |
| Second Level | Bedroom 2 | 3.37 m | 2.73 m | 3.37 m x 2.73 m |
| Second Level | Bedroom 3 | 3.32 m | 3.28 m | 3.32 m x 3.28 m |
| Second Level | Bedroom 4 | 4.19 m | 3.04 m | 4.19 m x 3.04 m |
| Second Level | Bedroom 5 | 3.63 m | 4.04 m | 3.63 m x 4.04 m |
| Basement | Recreational, Games Room | 8.58 m | 4.45 m | 8.58 m x 4.45 m |
| Basement | Games Room | 4.22 m | 2.27 m | 4.22 m x 2.27 m |
| Basement | Den | 2.84 m | 2.59 m | 2.84 m x 2.59 m |
| Ground Level | Kitchen | 4.7 m | 3.12 m | 4.7 m x 3.12 m |
| Ground Level | Living Room | 5.76 m | 4.32 m | 5.76 m x 4.32 m |
| Ground Level | Dining Room | 3.65 m | 4.49 m | 3.65 m x 4.49 m |
| Ground Level | Foyer | 2.63 m | 2.94 m | 2.63 m x 2.94 m |
| Ground Level | Den | 3.04 m | 4.02 m | 3.04 m x 4.02 m |
Angel Yu
Salesperson
7481 Woodbine Ave #203
Markham, Ontario L3R 2W1




