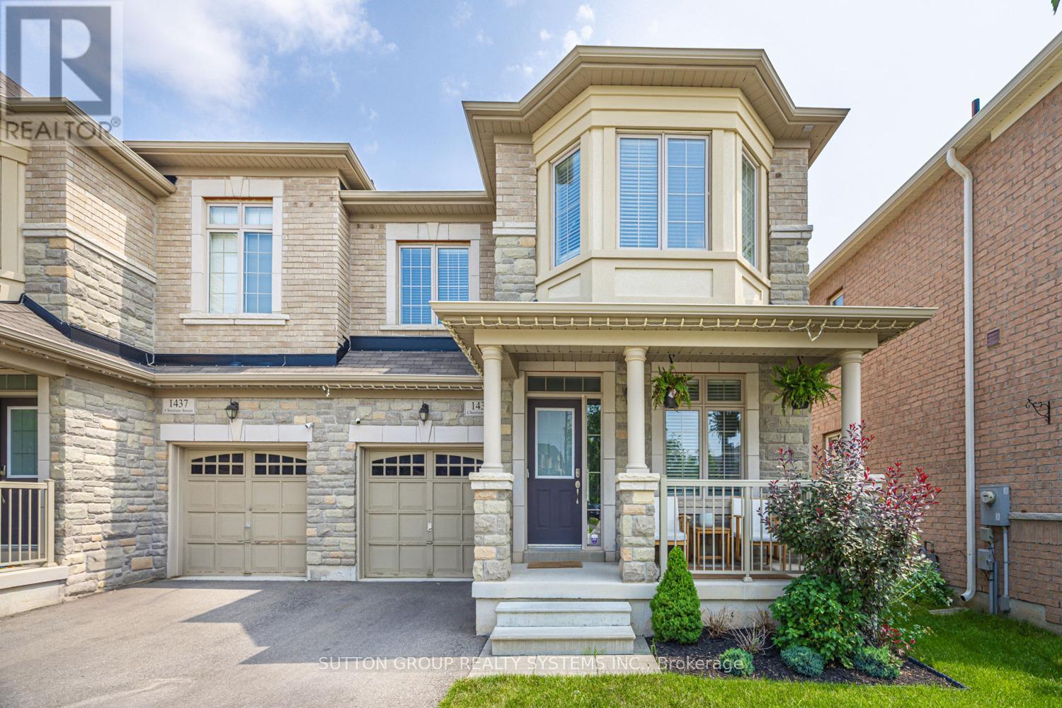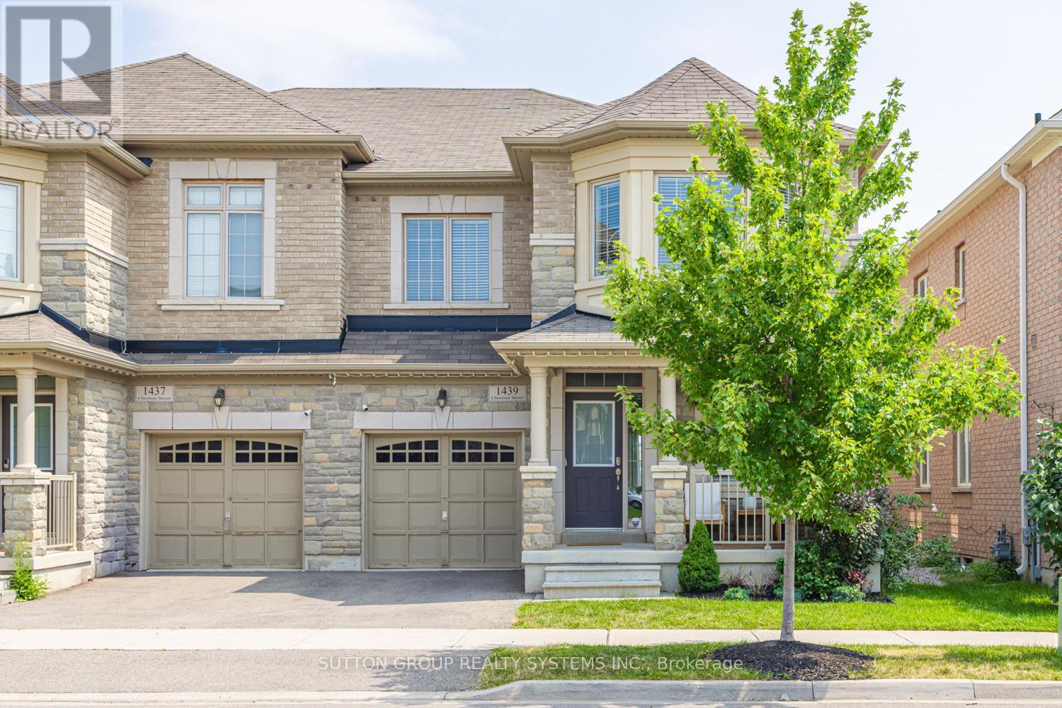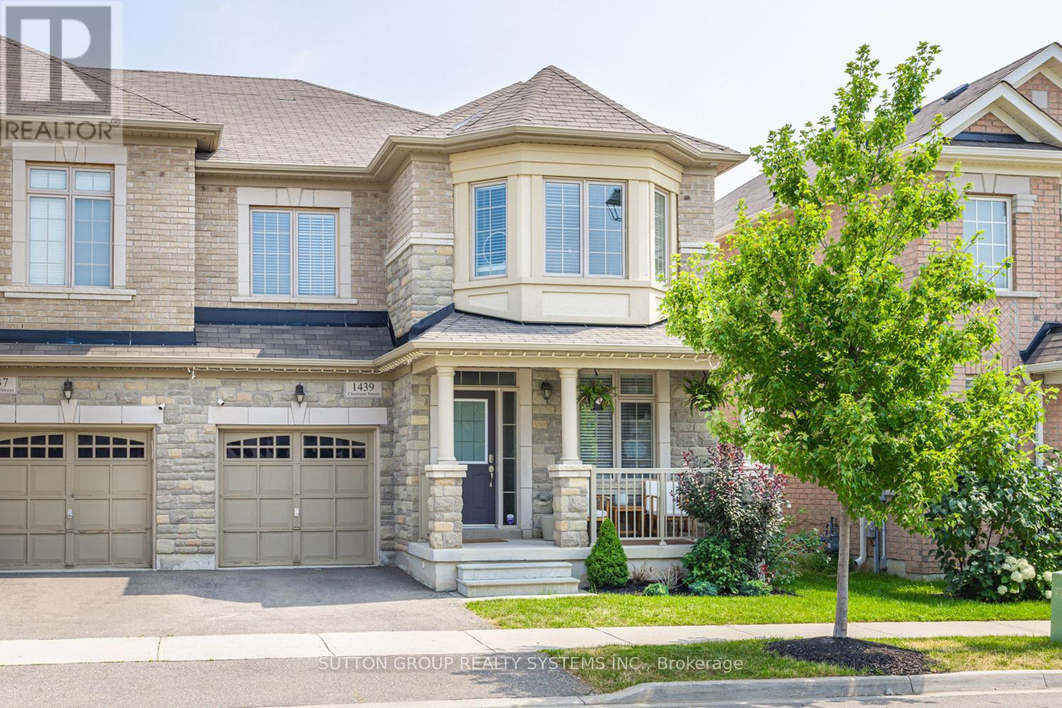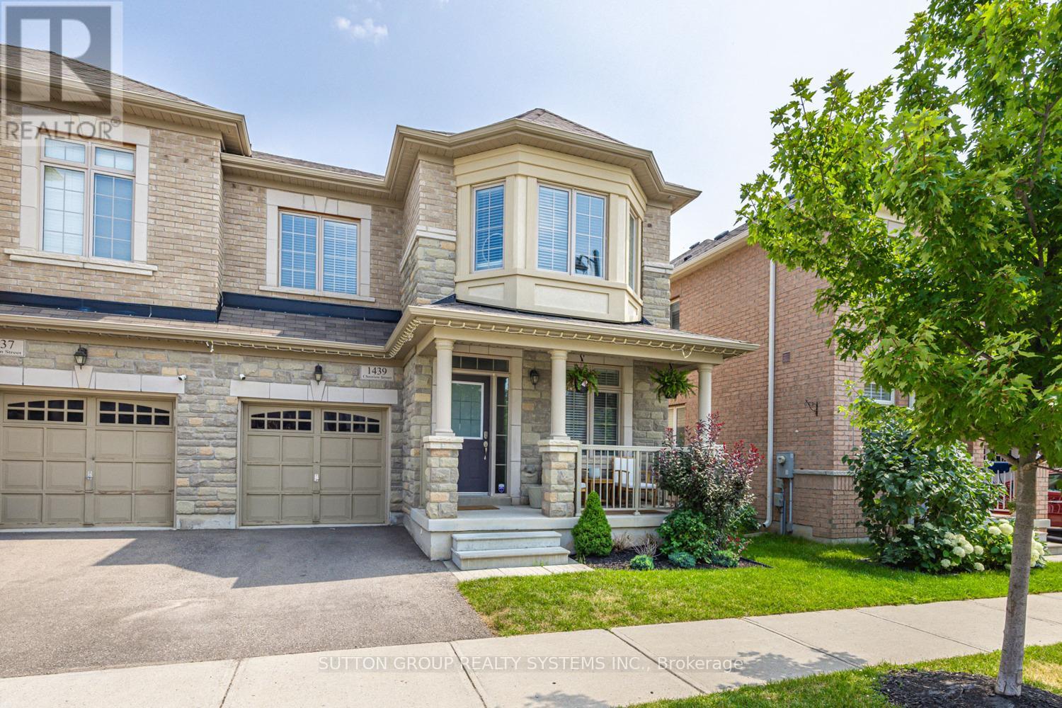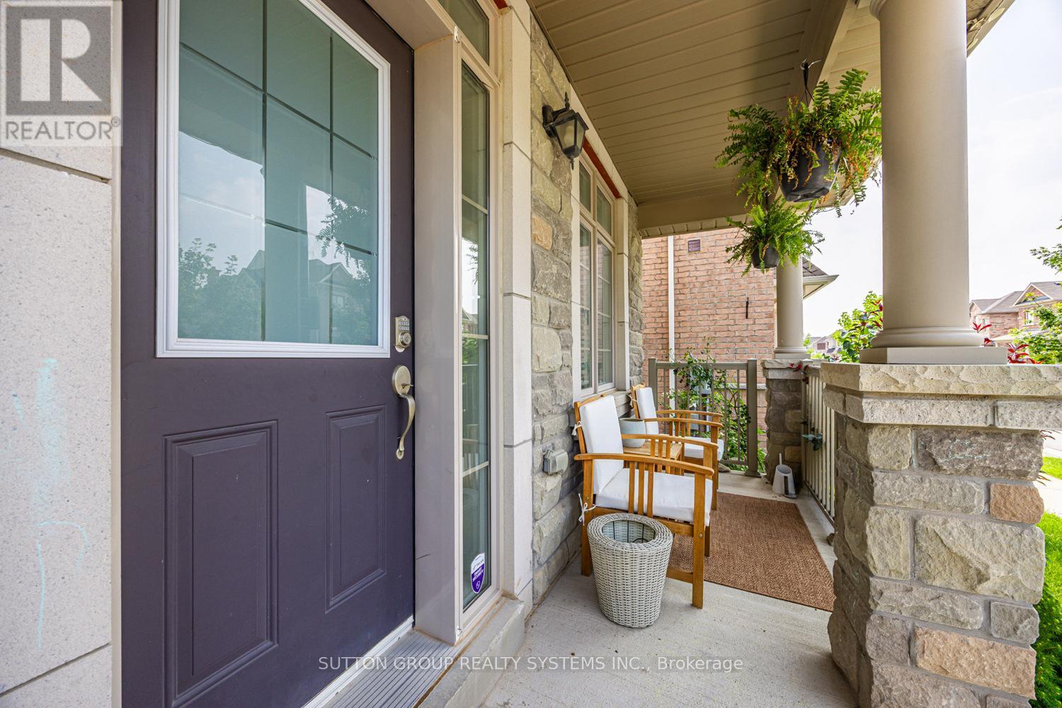1439 Chretien Street Milton, Ontario L9E 1J1
$999,000
Absolutely beautiful 4-bedroom plus den, 3.5-bathroom semi-detached home in the highly sought-after Bronte & Britannia area. Bright and spacious, offering nearly 2,500 sq. ft. of living space that feels like a detached home. Featuring 9 ft. ceilings, laminate flooring on the main level and landing, and an open-concept layout. The main floor includes a convenient library/office, combined living and dining area with a gas fireplace, and a modern, sun-filled kitchen with an island, breakfast area, stainless steel appliances, quartz counters, mosaic ceramic backsplash, and a walk-out to an amazing backyard. Elegant staircase with iron pickets adds to the home's stylish appeal. The primary bedroom offers a 5-piece ensuite and a walk-in closet, with all principal rooms generously sized. Excellent location with easy access to Highways 401 and 407, just minutes from Milton Hospital and approximately 10 minutes to Milton GO Station. (id:60365)
Property Details
| MLS® Number | W12283204 |
| Property Type | Single Family |
| Community Name | 1032 - FO Ford |
| AmenitiesNearBy | Public Transit, Schools |
| Features | Ravine |
| ParkingSpaceTotal | 2 |
Building
| BathroomTotal | 4 |
| BedroomsAboveGround | 4 |
| BedroomsTotal | 4 |
| Appliances | Window Coverings |
| BasementDevelopment | Unfinished |
| BasementType | N/a (unfinished) |
| ConstructionStyleAttachment | Semi-detached |
| CoolingType | Central Air Conditioning |
| ExteriorFinish | Brick, Stone |
| FireplacePresent | Yes |
| FireplaceTotal | 1 |
| FlooringType | Laminate, Ceramic, Carpeted |
| FoundationType | Poured Concrete |
| HalfBathTotal | 1 |
| HeatingFuel | Natural Gas |
| HeatingType | Forced Air |
| StoriesTotal | 2 |
| SizeInterior | 2000 - 2500 Sqft |
| Type | House |
| UtilityWater | Municipal Water |
Parking
| Attached Garage | |
| Garage |
Land
| Acreage | No |
| LandAmenities | Public Transit, Schools |
| Sewer | Sanitary Sewer |
| SizeDepth | 90 Ft ,2 In |
| SizeFrontage | 30 Ft |
| SizeIrregular | 30 X 90.2 Ft |
| SizeTotalText | 30 X 90.2 Ft |
| SurfaceWater | Lake/pond |
Rooms
| Level | Type | Length | Width | Dimensions |
|---|---|---|---|---|
| Second Level | Primary Bedroom | 4.8 m | 4.27 m | 4.8 m x 4.27 m |
| Second Level | Bedroom 2 | 3.65 m | 3.2 m | 3.65 m x 3.2 m |
| Second Level | Bedroom 3 | 3.65 m | 3.2 m | 3.65 m x 3.2 m |
| Second Level | Bedroom 4 | 4.2 m | 3.35 m | 4.2 m x 3.35 m |
| Main Level | Living Room | 7.31 m | 3.85 m | 7.31 m x 3.85 m |
| Main Level | Dining Room | 7.31 m | 3.85 m | 7.31 m x 3.85 m |
| Main Level | Kitchen | 3.67 m | 3.5 m | 3.67 m x 3.5 m |
| Main Level | Eating Area | 3.65 m | 3.5 m | 3.65 m x 3.5 m |
| Main Level | Office | 3.35 m | 2.6 m | 3.35 m x 2.6 m |
https://www.realtor.ca/real-estate/28604673/1439-chretien-street-milton-fo-ford-1032-fo-ford
Agata Iwicki
Salesperson
1542 Dundas Street West
Mississauga, Ontario L5C 1E4

