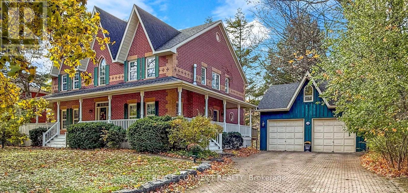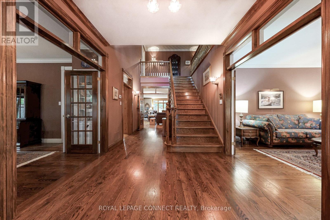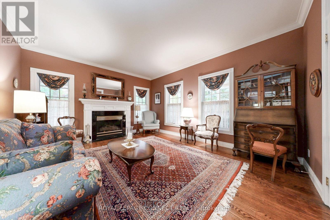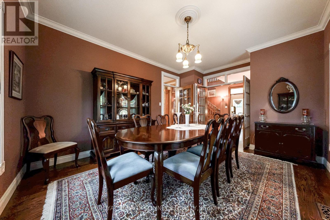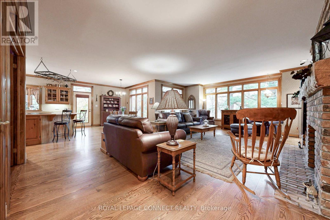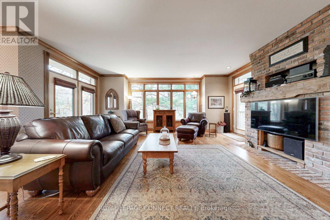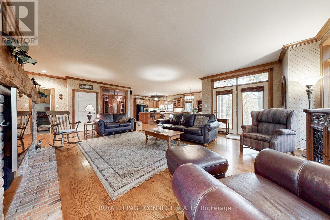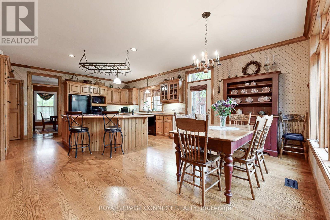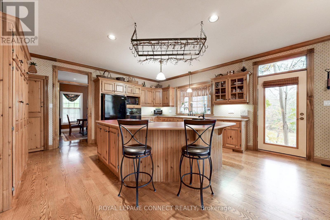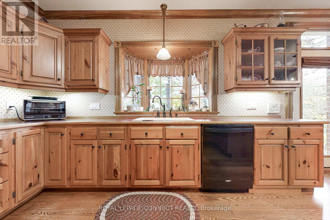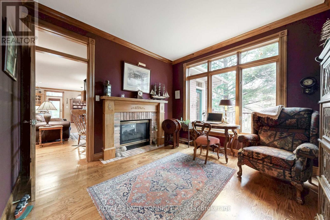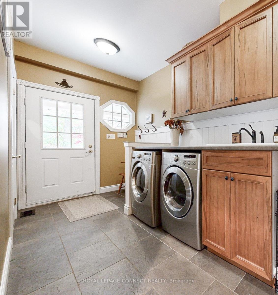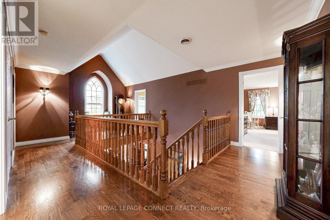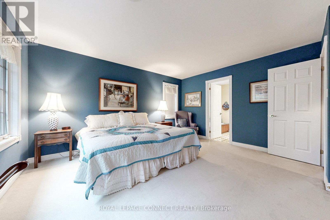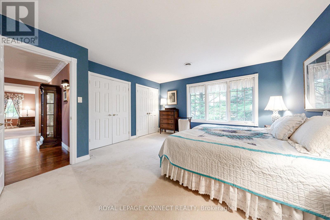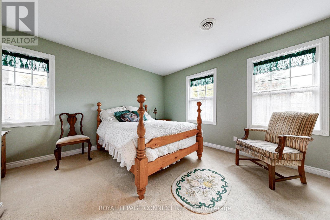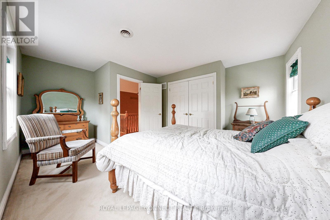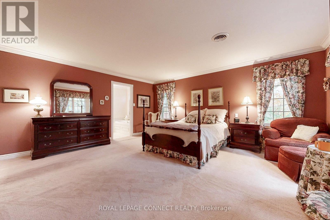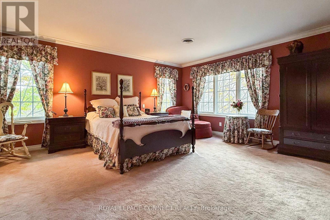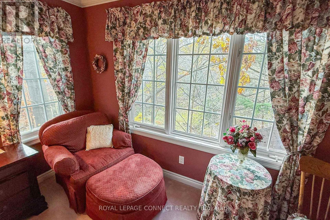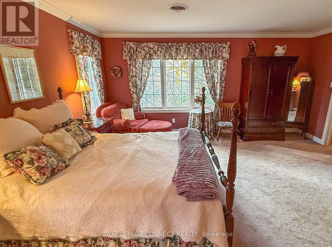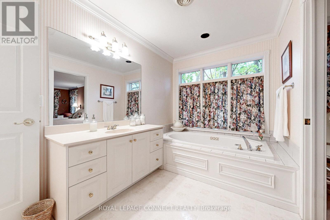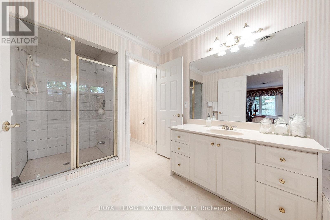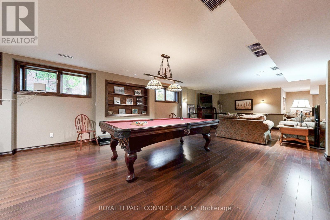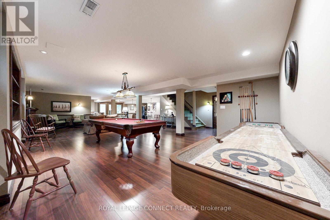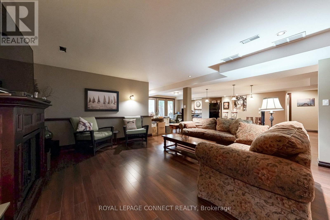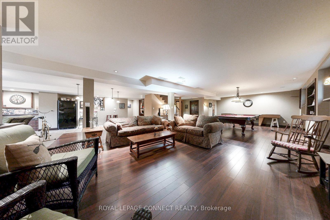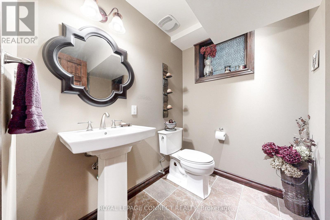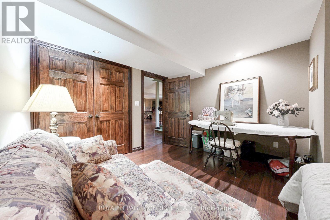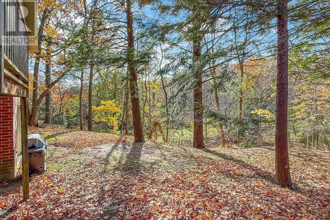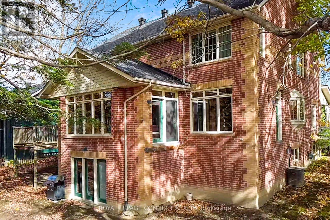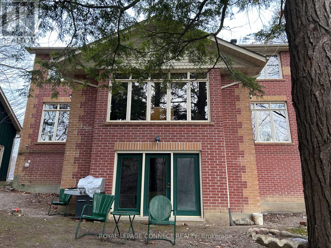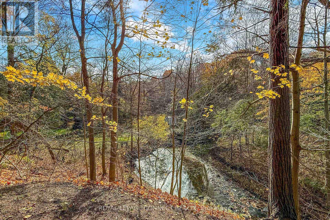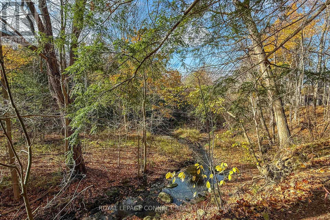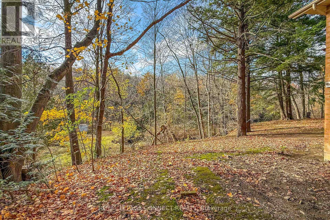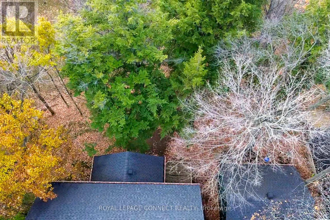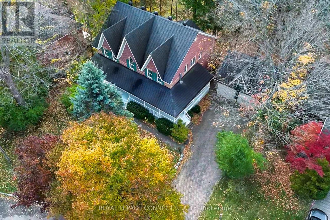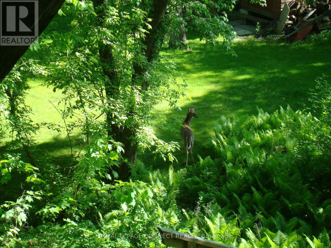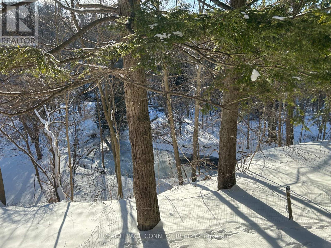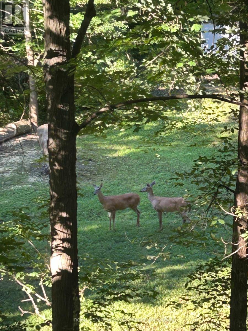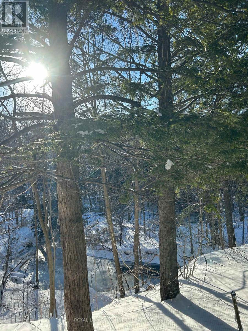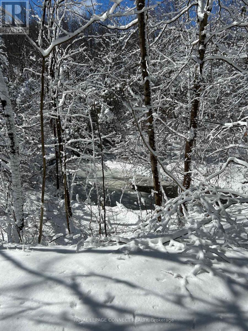1436 Highbush Trail Pickering, Ontario L1V 1N5
$2,250,000
Welcome to this custom built, Victorian farmhouse-style home on a double premium lot backing onto tranquil Petticoat Creek in one of Pickering's most desirable neighbourhoods. This 4 bedroom, 2 storey home features an inviting wrap-around porch that offers the perfect place to relax and unwind. Walking through the front door, the magnificent wooden staircase rises before you & is banked by the formal living and dining rooms. It is the ideal space for entertaining, featuring hardwood floors, detailed millwork & high ceilings. The hallway leads to an open-concept kitchen & family room to expand your entertaining area & forms the heart of the home. The large windows showcase the lush ravine & fill the space with natural light. The double-sided fireplace adds warmth & charm throughout the area & into the adjoining den. Accessible from the family room is the main floor laundry room, which provides access to outside. Upstairs, 4 spacious bedrooms provide comfort & privacy. The primary suite offers a serene retreat with a large walk-in closet, ensuite bath & a ravine view. A unique feature of the 2nd floor is a linen closet with a laundry chute to the laundry room. Downstairs is a large entertainment room featuring a walk out to the ravine & accommodates a pool table, games table, a comfortable area to watch TV & an area ready for a bar of your design. This level also has a laundry room, 3 pc washroom, a room for crafting & relaxing, a storage room & a workroom, with sink & additional storage. Outdoors, the property continues to impress with an oversized detached 2 car garage, mature trees & a large private yard for relaxation & entertaining while listening to the gentle sounds of Petticoat Creek. Located close to parks, trails, library, schools, transit, shopping, & only minutes from Toronto, this home offers a rare blend of natural beauty, privacy, & convenience. A perfect balance of Victorian farmhouse elegance & modern living - truly a place to call home. (id:60365)
Property Details
| MLS® Number | E12524582 |
| Property Type | Single Family |
| Community Name | Woodlands |
| AmenitiesNearBy | Place Of Worship, Public Transit |
| EquipmentType | Water Heater |
| Features | Wooded Area, Irregular Lot Size, Ravine, Guest Suite, In-law Suite |
| ParkingSpaceTotal | 8 |
| RentalEquipmentType | Water Heater |
| Structure | Porch |
| ViewType | River View, Valley View |
Building
| BathroomTotal | 4 |
| BedroomsAboveGround | 4 |
| BedroomsTotal | 4 |
| Age | 31 To 50 Years |
| Amenities | Fireplace(s) |
| Appliances | Oven - Built-in, Range, Water Heater, Blinds, Cooktop, Dishwasher, Dryer, Oven, Washer, Refrigerator |
| BasementDevelopment | Finished |
| BasementFeatures | Walk Out |
| BasementType | N/a (finished) |
| ConstructionStyleAttachment | Detached |
| CoolingType | Central Air Conditioning |
| ExteriorFinish | Brick |
| FireplacePresent | Yes |
| FireplaceTotal | 2 |
| FlooringType | Hardwood, Laminate, Ceramic |
| FoundationType | Concrete |
| HalfBathTotal | 1 |
| HeatingFuel | Natural Gas |
| HeatingType | Forced Air |
| StoriesTotal | 2 |
| SizeInterior | 3500 - 5000 Sqft |
| Type | House |
| UtilityWater | Municipal Water |
Parking
| Detached Garage | |
| Garage |
Land
| Acreage | No |
| LandAmenities | Place Of Worship, Public Transit |
| Sewer | Sanitary Sewer |
| SizeDepth | 140 Ft |
| SizeFrontage | 108 Ft |
| SizeIrregular | 108 X 140 Ft ; 140.56 X 86.96x23.78 X 212.55 X 108 . 21 |
| SizeTotalText | 108 X 140 Ft ; 140.56 X 86.96x23.78 X 212.55 X 108 . 21|under 1/2 Acre |
| SurfaceWater | River/stream |
Rooms
| Level | Type | Length | Width | Dimensions |
|---|---|---|---|---|
| Lower Level | Media | 8.98 m | 11 m | 8.98 m x 11 m |
| Lower Level | Laundry Room | 3.08 m | 1.93 m | 3.08 m x 1.93 m |
| Lower Level | Sitting Room | 4.86 m | 3.53 m | 4.86 m x 3.53 m |
| Lower Level | Utility Room | 3.15 m | 2.74 m | 3.15 m x 2.74 m |
| Lower Level | Bathroom | 2 m | 2.5 m | 2 m x 2.5 m |
| Lower Level | Other | 2.22 m | 1.62 m | 2.22 m x 1.62 m |
| Main Level | Living Room | 4.99 m | 4.11 m | 4.99 m x 4.11 m |
| Main Level | Dining Room | 5.06 m | 3.66 m | 5.06 m x 3.66 m |
| Main Level | Kitchen | 5.35 m | 4.43 m | 5.35 m x 4.43 m |
| Main Level | Eating Area | 5.06 m | 3.1 m | 5.06 m x 3.1 m |
| Main Level | Family Room | 6.21 m | 7.85 m | 6.21 m x 7.85 m |
| Main Level | Den | 3.55 m | 3.91 m | 3.55 m x 3.91 m |
| Main Level | Laundry Room | 4.99 m | 1.91 m | 4.99 m x 1.91 m |
| Upper Level | Bedroom 4 | 4.93 m | 3.68 m | 4.93 m x 3.68 m |
| Upper Level | Primary Bedroom | 4.93 m | 5.25 m | 4.93 m x 5.25 m |
| Upper Level | Bedroom 2 | 4.27 m | 4.44 m | 4.27 m x 4.44 m |
| Upper Level | Bedroom 3 | 4.93 m | 4.18 m | 4.93 m x 4.18 m |
https://www.realtor.ca/real-estate/29083259/1436-highbush-trail-pickering-woodlands-woodlands
David Allan Mills
Salesperson
950 Merritton Road
Pickering, Ontario L1V 1B1
Deborah White-Mills
Broker
4525 Kingston Rd Unit 2202
Toronto, Ontario M1E 2P1

