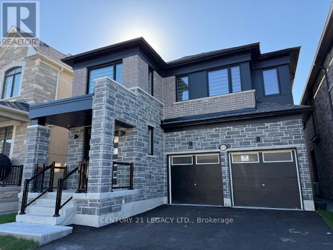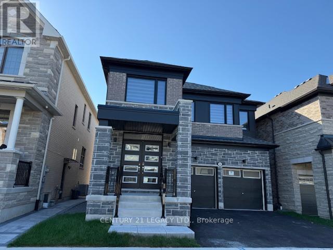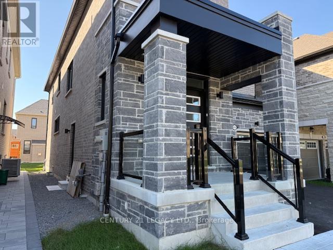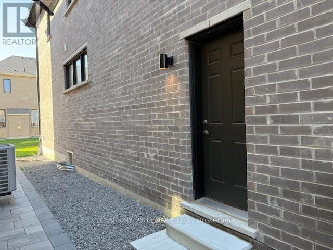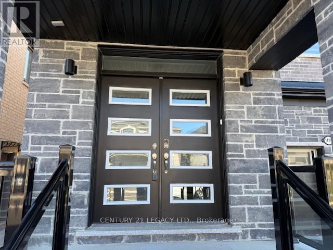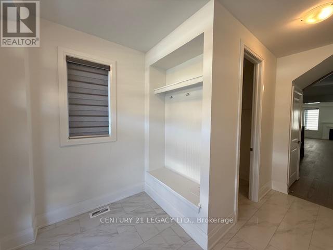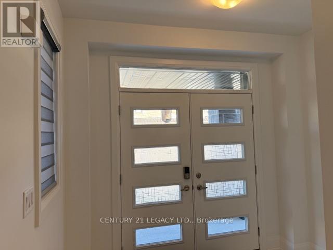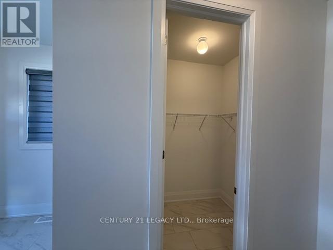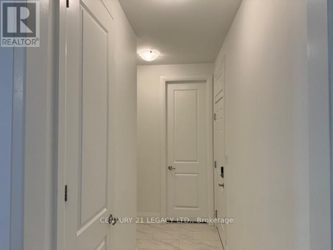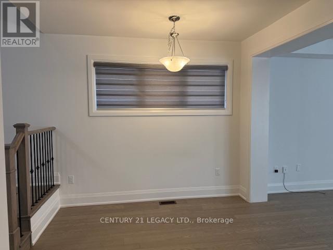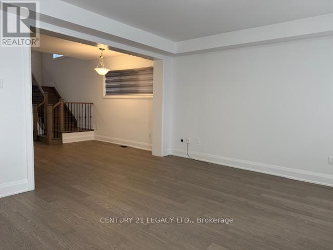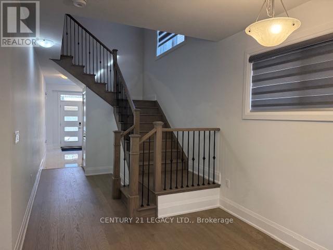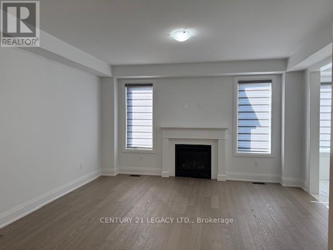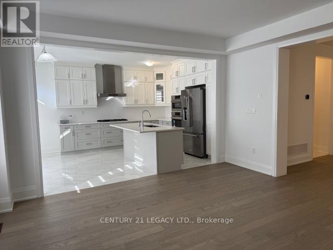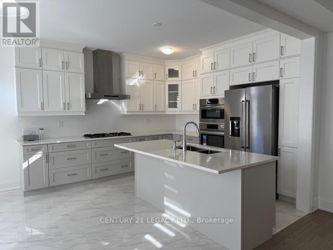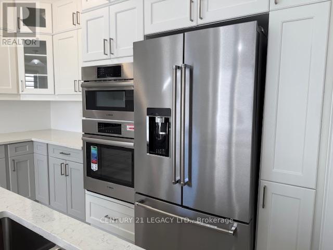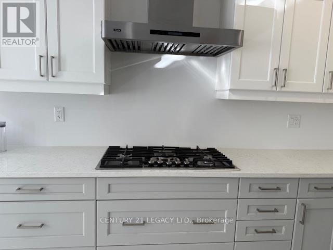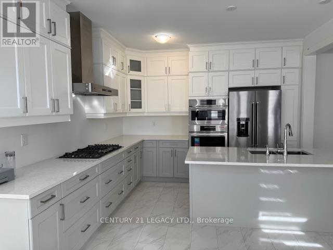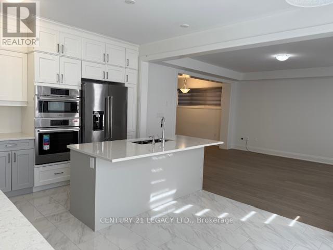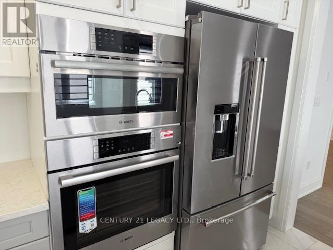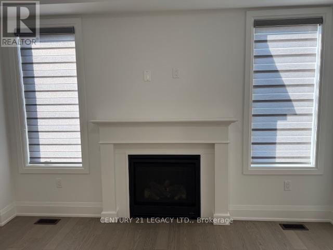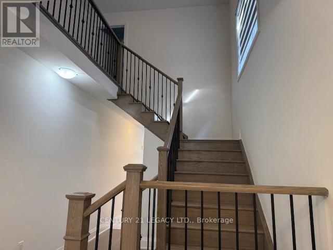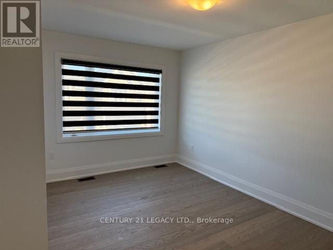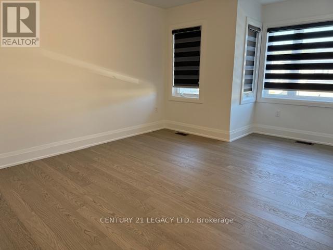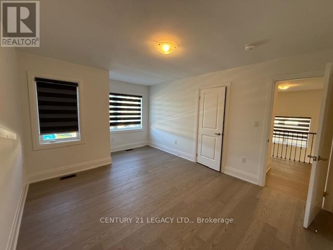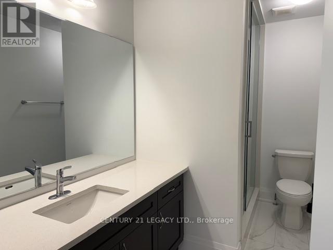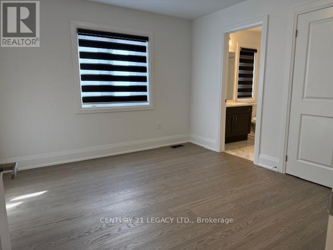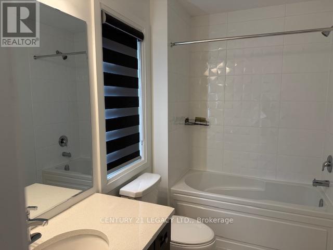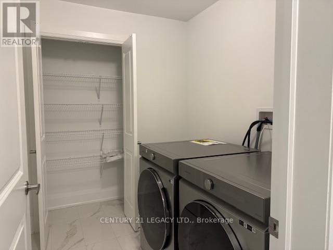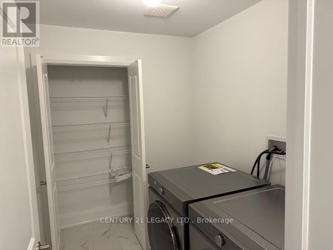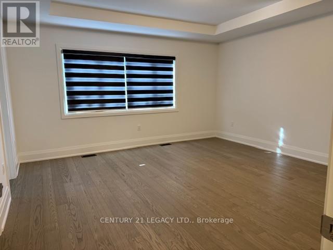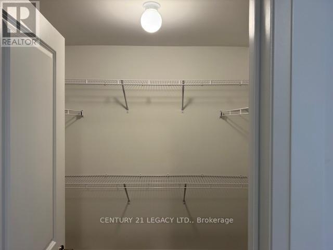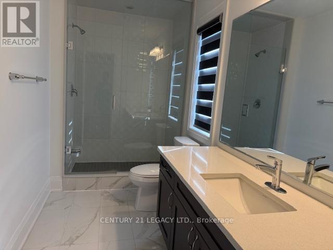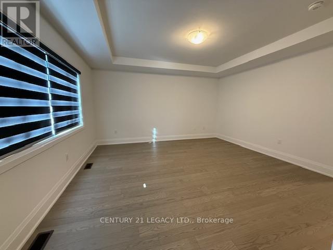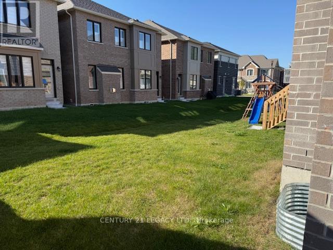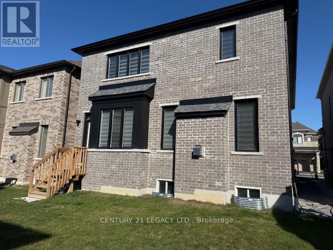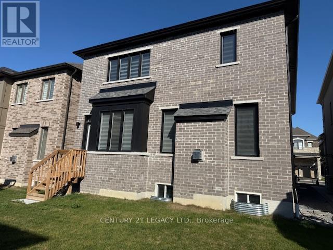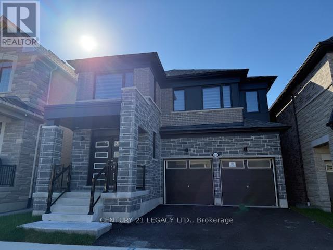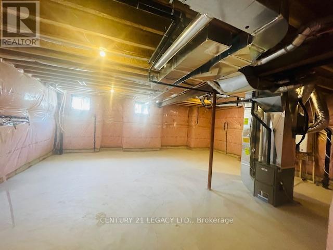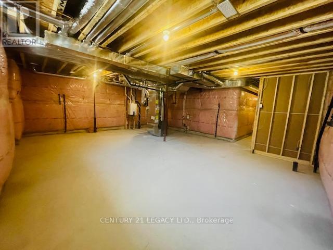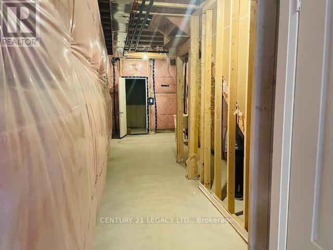1435 Mourning Dove Lane Pickering, Ontario L1X 0N8
4 Bedroom
4 Bathroom
2500 - 3000 sqft
Fireplace
Central Air Conditioning
Forced Air
$1,449,813
Almost 1 Year New - 4 bed 4 bath detached home with ultra modern finishes. Upgraded modern kitchen with built in appliances. Double car garage with garage door openers, Entry from garage, Large walk-in closet at entry for coats and shoes. Large great room overlooking kitchen & dining area. 2 rooms have full ensuites and 1 room has semi-ensuite. Second Floor Laundry room with extra closet. Carpet Free Home. Shows 10++. (id:60365)
Property Details
| MLS® Number | E12324906 |
| Property Type | Single Family |
| Community Name | Rural Pickering |
| Features | Carpet Free |
| ParkingSpaceTotal | 4 |
Building
| BathroomTotal | 4 |
| BedroomsAboveGround | 4 |
| BedroomsTotal | 4 |
| Age | 0 To 5 Years |
| Amenities | Fireplace(s) |
| Appliances | Oven - Built-in, Water Heater, Garage Door Opener, Window Coverings |
| BasementDevelopment | Unfinished |
| BasementType | N/a (unfinished) |
| ConstructionStyleAttachment | Detached |
| CoolingType | Central Air Conditioning |
| ExteriorFinish | Brick, Stone |
| FireplacePresent | Yes |
| FireplaceTotal | 1 |
| FlooringType | Hardwood, Ceramic |
| FoundationType | Concrete |
| HalfBathTotal | 1 |
| HeatingFuel | Natural Gas |
| HeatingType | Forced Air |
| StoriesTotal | 2 |
| SizeInterior | 2500 - 3000 Sqft |
| Type | House |
| UtilityWater | Municipal Water |
Parking
| Garage |
Land
| Acreage | No |
| Sewer | Sanitary Sewer |
| SizeDepth | 27.5 M |
| SizeFrontage | 11 M |
| SizeIrregular | 11 X 27.5 M |
| SizeTotalText | 11 X 27.5 M |
Rooms
| Level | Type | Length | Width | Dimensions |
|---|---|---|---|---|
| Second Level | Primary Bedroom | 4.57 m | 4.65 m | 4.57 m x 4.65 m |
| Second Level | Bedroom 2 | 3.5 m | 3.84 m | 3.5 m x 3.84 m |
| Second Level | Bedroom 3 | 3.35 m | 3.66 m | 3.35 m x 3.66 m |
| Second Level | Bedroom 4 | 3.55 m | 4.14 m | 3.55 m x 4.14 m |
| Second Level | Laundry Room | 2.13 m | 2.74 m | 2.13 m x 2.74 m |
| Main Level | Great Room | 15.09 m | 15.49 m | 15.09 m x 15.49 m |
| Main Level | Dining Room | 3.23 m | 3.76 m | 3.23 m x 3.76 m |
| Main Level | Kitchen | 2.74 m | 3.81 m | 2.74 m x 3.81 m |
| Main Level | Eating Area | 2.89 m | 3.81 m | 2.89 m x 3.81 m |
https://www.realtor.ca/real-estate/28690840/1435-mourning-dove-lane-pickering-rural-pickering
Sunil Saini
Broker
Century 21 Legacy Ltd.
6625 Tomken Rd Unit 2
Mississauga, Ontario L5T 2C2
6625 Tomken Rd Unit 2
Mississauga, Ontario L5T 2C2

