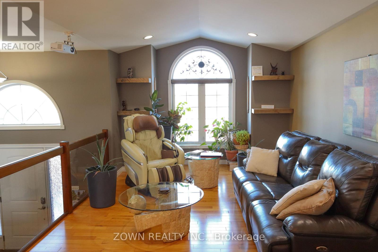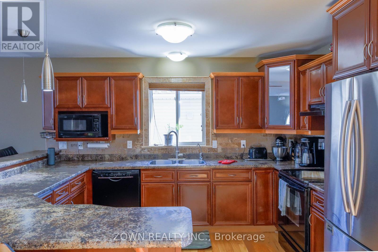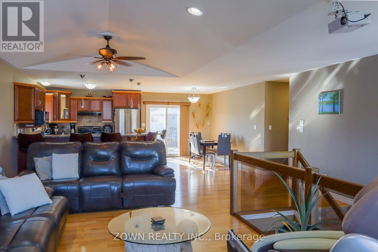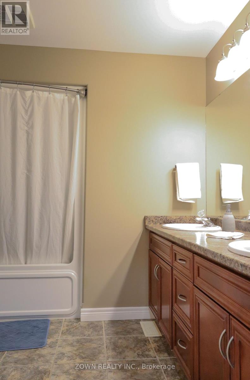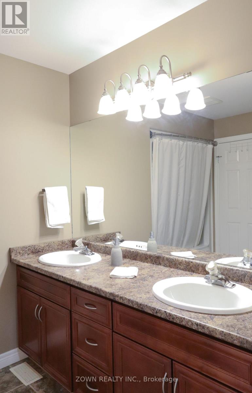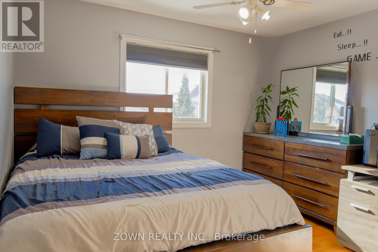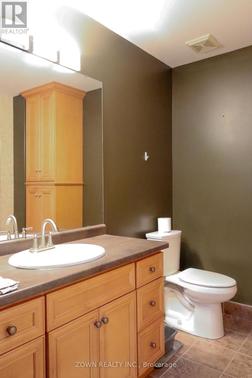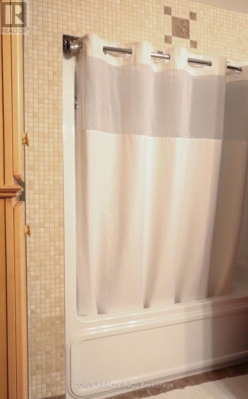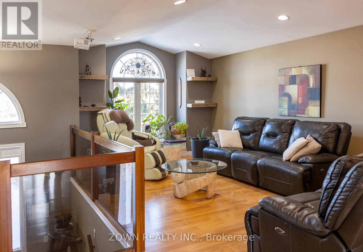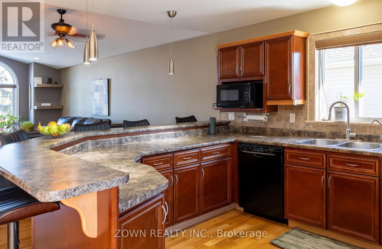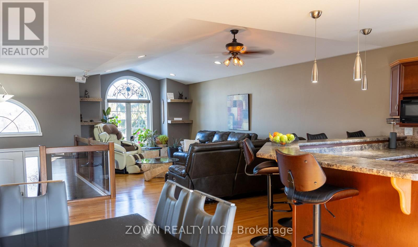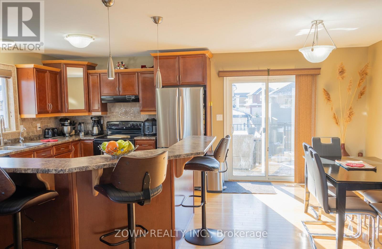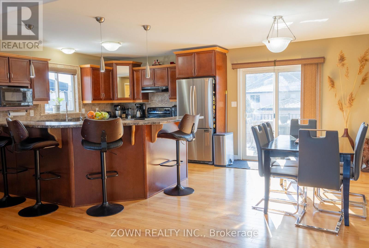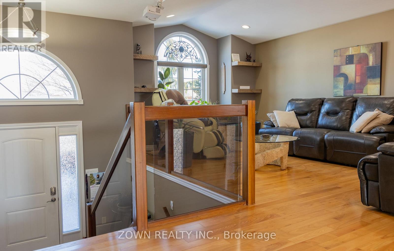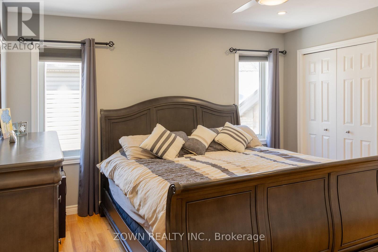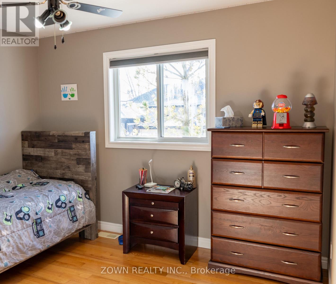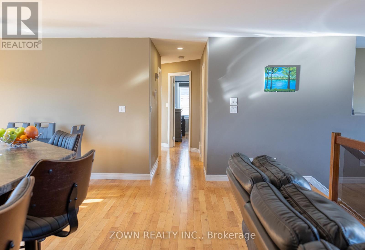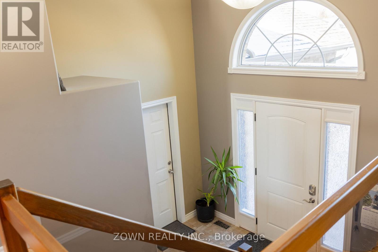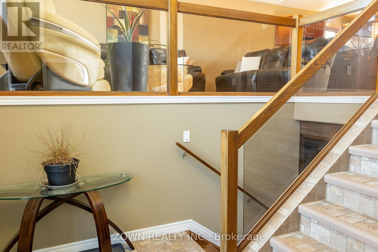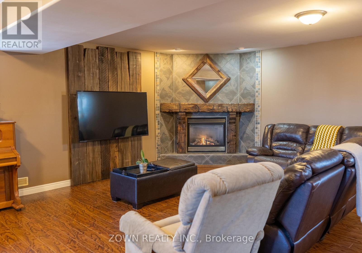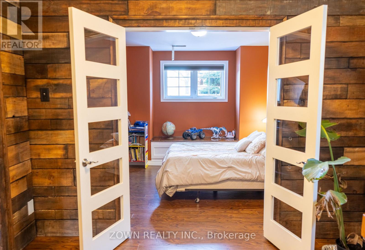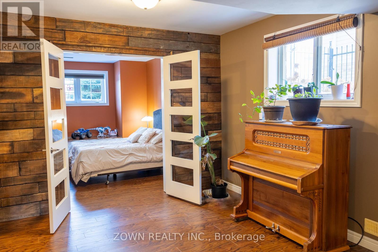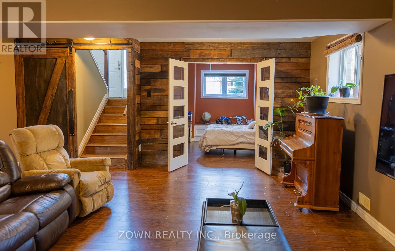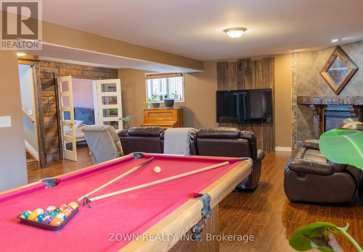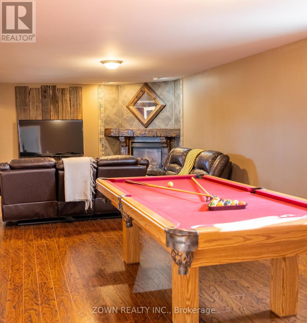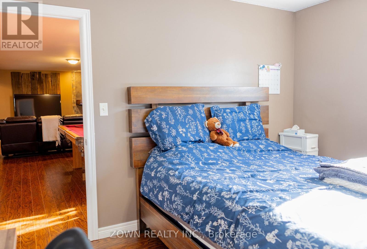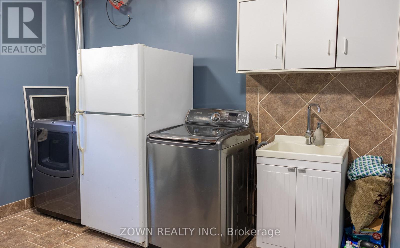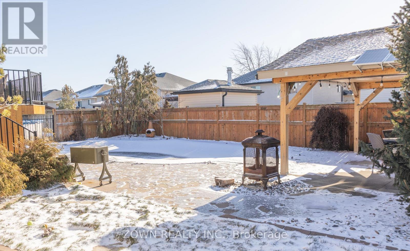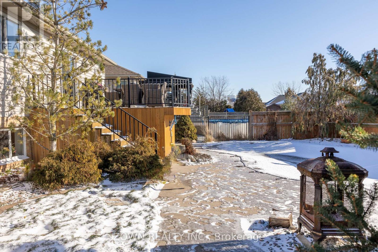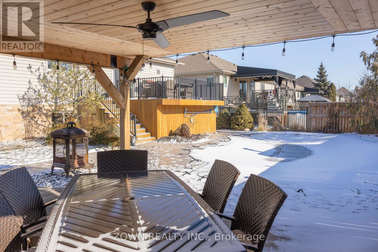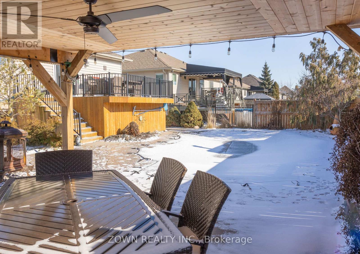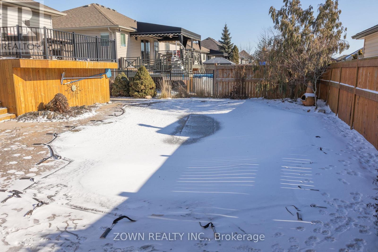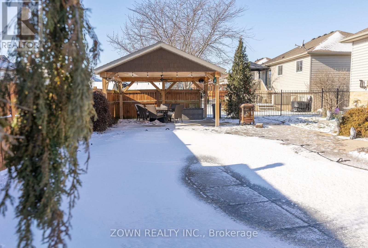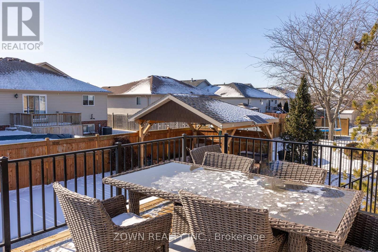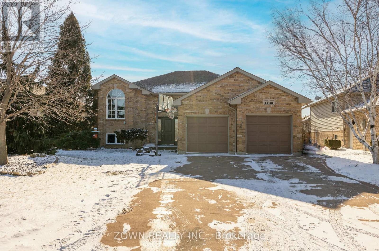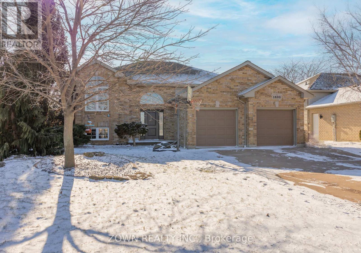1433 Girard Drive Lakeshore, Ontario N8L 0R3
5 Bedroom
2 Bathroom
1100 - 1500 sqft
Raised Bungalow
Fireplace
Inground Pool
Central Air Conditioning
Forced Air
$749,000
Come check out this amazing home in Emeryville ,5 bedrooms ,2 bathrooms ,fully finished basement ,neutral colors ,landscaped ,inground kidney shaped salt pool (5 year old liner) ,heated with gazebo overlooking the pool. Location of this home is on Lakeshore Discovery/St. Anne high school district (with another school that is being built at the end of street) ,priced to sell quickly ,come make great memories here and call this place your own today ,will not disappoint ,awesome neighbors ,will not last long. (id:60365)
Property Details
| MLS® Number | X12485649 |
| Property Type | Single Family |
| Features | Carpet Free |
| ParkingSpaceTotal | 6 |
| PoolFeatures | Salt Water Pool |
| PoolType | Inground Pool |
Building
| BathroomTotal | 2 |
| BedroomsAboveGround | 5 |
| BedroomsTotal | 5 |
| Amenities | Fireplace(s) |
| Appliances | Dryer, Microwave, Hood Fan, Stove, Washer, Whirlpool, Refrigerator |
| ArchitecturalStyle | Raised Bungalow |
| BasementDevelopment | Finished |
| BasementType | N/a (finished) |
| ConstructionStatus | Insulation Upgraded |
| ConstructionStyleAttachment | Detached |
| CoolingType | Central Air Conditioning |
| ExteriorFinish | Vinyl Siding, Brick |
| FireplacePresent | Yes |
| FireplaceTotal | 1 |
| FoundationType | Poured Concrete |
| HeatingFuel | Natural Gas |
| HeatingType | Forced Air |
| StoriesTotal | 1 |
| SizeInterior | 1100 - 1500 Sqft |
| Type | House |
| UtilityWater | Municipal Water |
Parking
| Attached Garage | |
| Garage |
Land
| Acreage | No |
| Sewer | Sanitary Sewer |
| SizeDepth | 116 Ft ,7 In |
| SizeFrontage | 59 Ft ,1 In |
| SizeIrregular | 59.1 X 116.6 Ft |
| SizeTotalText | 59.1 X 116.6 Ft |
| ZoningDescription | R1 |
Rooms
| Level | Type | Length | Width | Dimensions |
|---|---|---|---|---|
| Basement | Games Room | 9.6 m | 6.8 m | 9.6 m x 6.8 m |
| Basement | Bedroom | 3.3 m | 3.2 m | 3.3 m x 3.2 m |
| Basement | Bedroom 2 | 3.88 m | 3.31 m | 3.88 m x 3.31 m |
| Main Level | Family Room | 10 m | 5.79 m | 10 m x 5.79 m |
| Main Level | Bedroom | 4 m | 3.98 m | 4 m x 3.98 m |
| Main Level | Bedroom 2 | 3.18 m | 3.17 m | 3.18 m x 3.17 m |
| Main Level | Bedroom 3 | 3.33 m | 3.14 m | 3.33 m x 3.14 m |
Utilities
| Cable | Available |
| Electricity | Installed |
| Sewer | Installed |
https://www.realtor.ca/real-estate/29039890/1433-girard-drive-lakeshore
Cristian Oltei
Salesperson
Zown Realty Inc.
207 Queens Quay West Unit 400
Toronto, Ontario M5J 1A7
207 Queens Quay West Unit 400
Toronto, Ontario M5J 1A7

