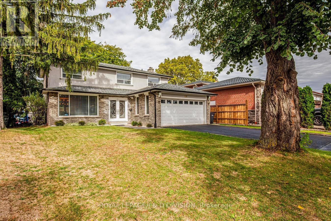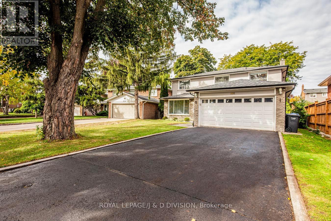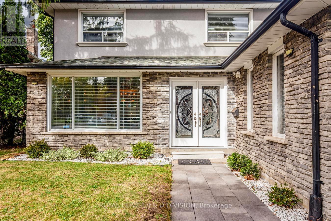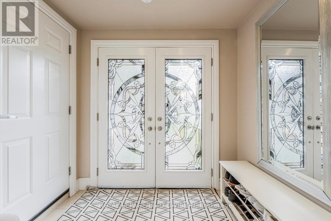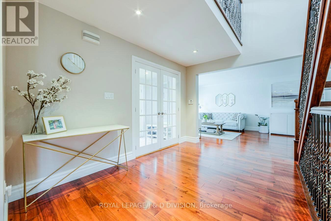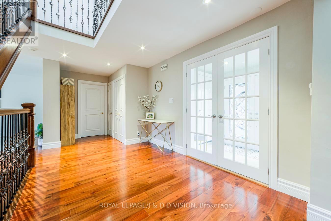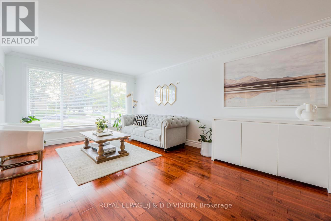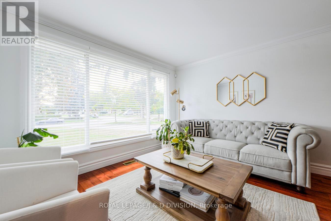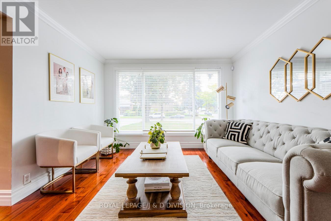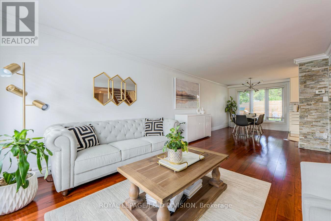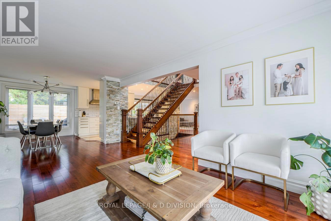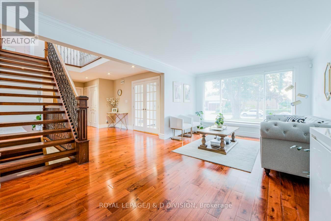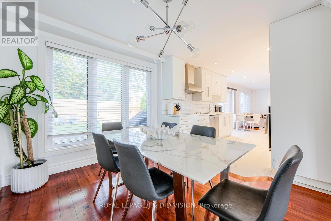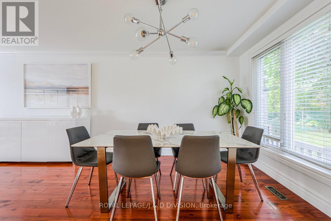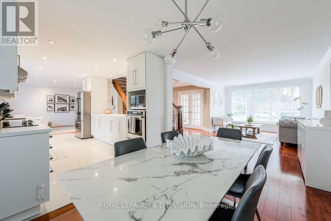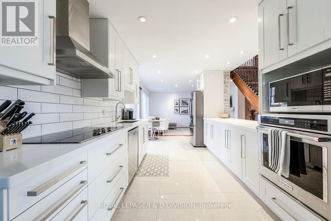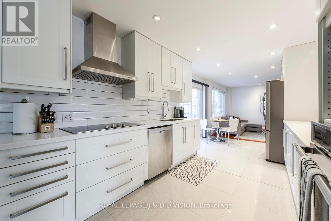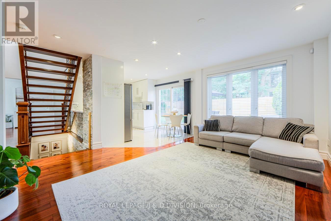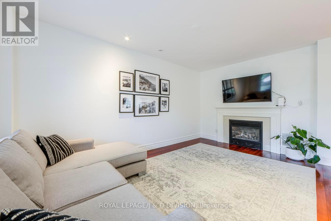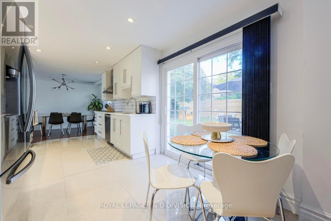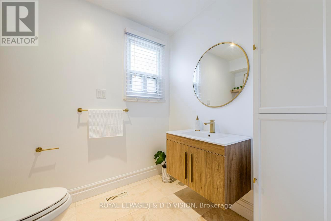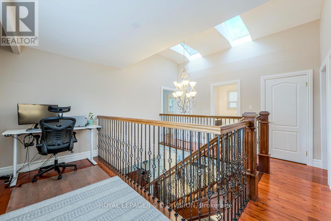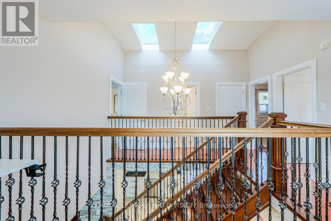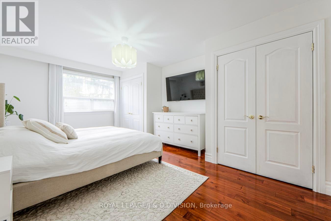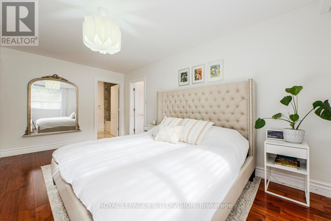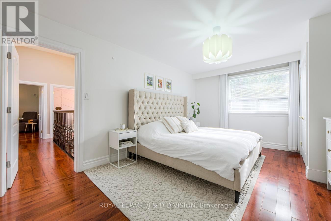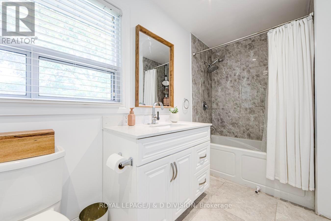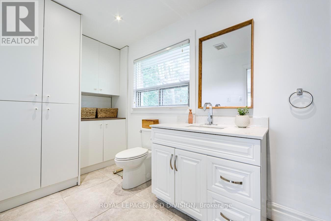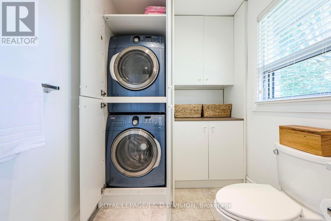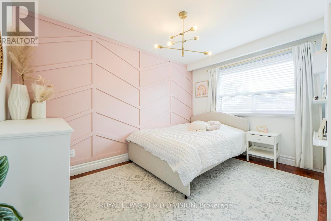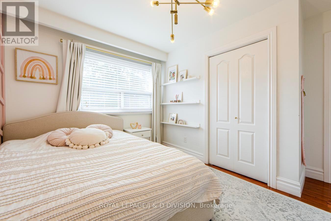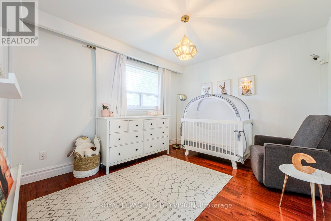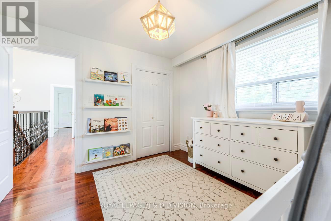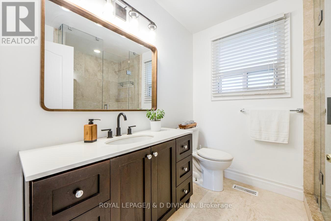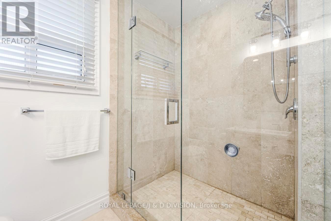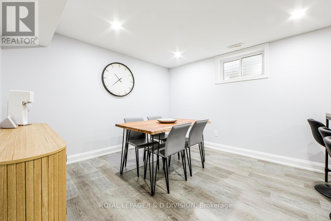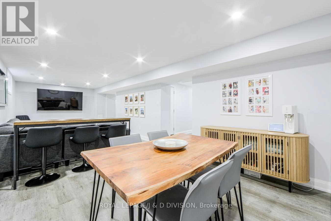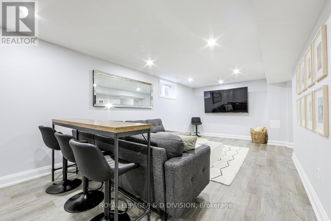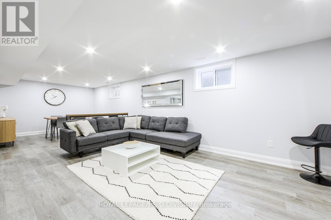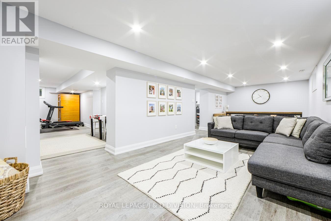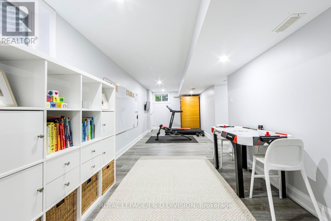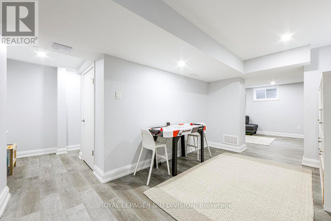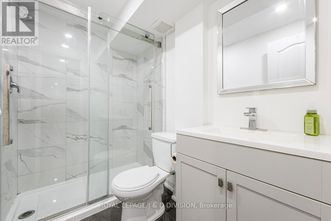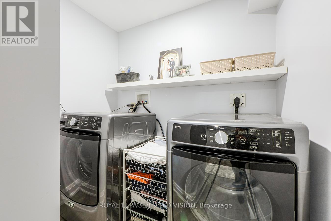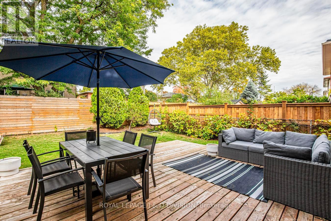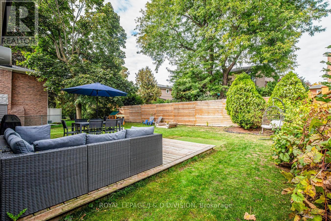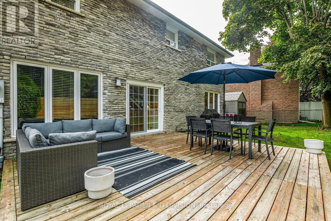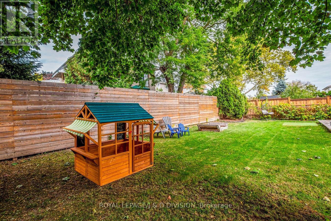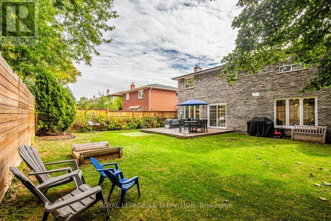1432 Goldmar Drive Mississauga, Ontario L4X 1N5
$1,389,000
A truly bright, spacious and renovated home In Prime Applewood. Stunning open-concept main floor allowing for easy and functional living in style. Oversized windows and 2 skylights allowing for ample natural light. Modern white galley kitchen featuring Quartz countertop and abundant storage. Newly upgraded open-concept basement for extra living space. Beautiful yard with custom deck for easy summer entertaining. Upstairs and basement laundry. Acacia Hardwood Floor Throughout. Custom Open Staircase. Fireplace In The Family Room. Generous Room Sizes. Can easily be converted back to 4- Bedroom. Fantastic Location: close To Walking Trails, Parks, Shopping, QEW, Go Train, and much more! (id:60365)
Open House
This property has open houses!
2:00 pm
Ends at:4:00 pm
Property Details
| MLS® Number | W12466498 |
| Property Type | Single Family |
| Community Name | Applewood |
| ParkingSpaceTotal | 6 |
Building
| BathroomTotal | 4 |
| BedroomsAboveGround | 3 |
| BedroomsBelowGround | 1 |
| BedroomsTotal | 4 |
| Age | 31 To 50 Years |
| BasementDevelopment | Finished |
| BasementType | N/a (finished) |
| ConstructionStyleAttachment | Detached |
| CoolingType | Central Air Conditioning |
| ExteriorFinish | Stone, Stucco |
| FireplacePresent | Yes |
| FoundationType | Concrete |
| HalfBathTotal | 1 |
| HeatingFuel | Natural Gas |
| HeatingType | Forced Air |
| StoriesTotal | 2 |
| SizeInterior | 2000 - 2500 Sqft |
| Type | House |
| UtilityWater | Municipal Water |
Parking
| Attached Garage | |
| Garage |
Land
| Acreage | No |
| Sewer | Sanitary Sewer |
| SizeDepth | 120 Ft |
| SizeFrontage | 46 Ft ,10 In |
| SizeIrregular | 46.9 X 120 Ft |
| SizeTotalText | 46.9 X 120 Ft |
Rooms
| Level | Type | Length | Width | Dimensions |
|---|---|---|---|---|
| Second Level | Bathroom | 4.3 m | 1.8 m | 4.3 m x 1.8 m |
| Second Level | Bathroom | 2.54 m | 2.2 m | 2.54 m x 2.2 m |
| Second Level | Primary Bedroom | 5.2 m | 3.58 m | 5.2 m x 3.58 m |
| Second Level | Bedroom 2 | 3.2 m | 3.45 m | 3.2 m x 3.45 m |
| Second Level | Bedroom 3 | 3.45 m | 3.77 m | 3.45 m x 3.77 m |
| Second Level | Office | 1.65 m | 3.3 m | 1.65 m x 3.3 m |
| Main Level | Living Room | 4.3 m | 3.52 m | 4.3 m x 3.52 m |
| Main Level | Dining Room | 4 m | 2.96 m | 4 m x 2.96 m |
| Main Level | Kitchen | 4.6 m | 3.06 m | 4.6 m x 3.06 m |
| Main Level | Family Room | 4.23 m | 4.68 m | 4.23 m x 4.68 m |
https://www.realtor.ca/real-estate/28998627/1432-goldmar-drive-mississauga-applewood-applewood
Alina Kholodov
Salesperson
477 Mt. Pleasant Road
Toronto, Ontario M4S 2L9

