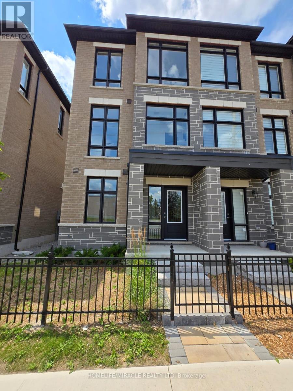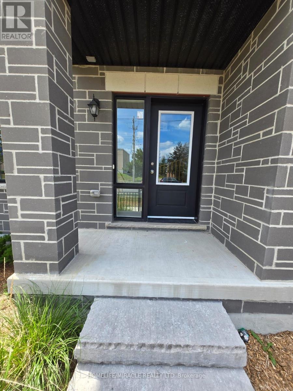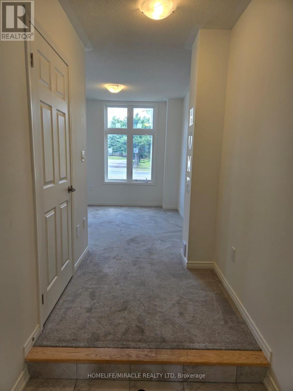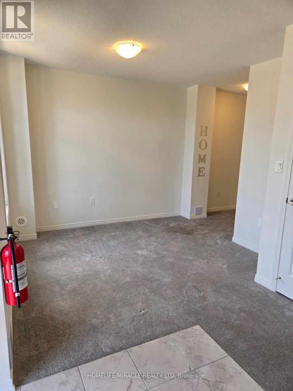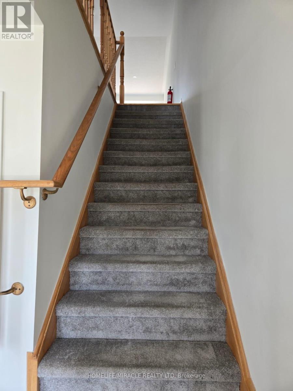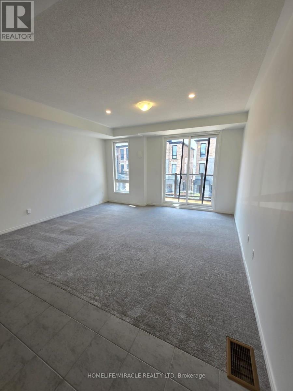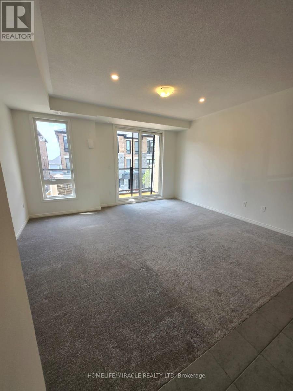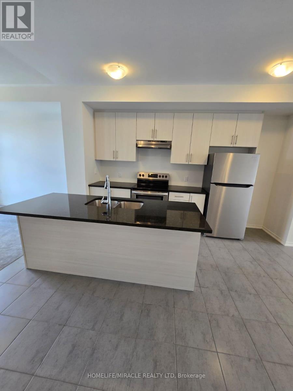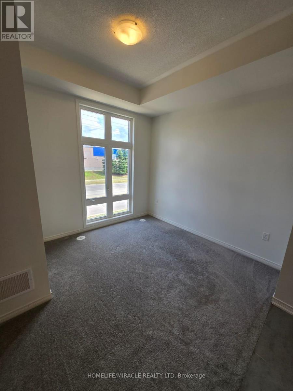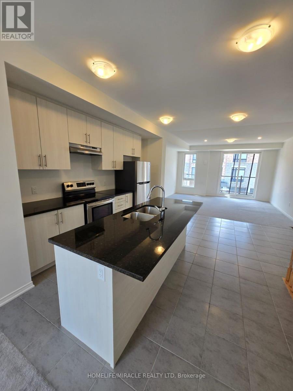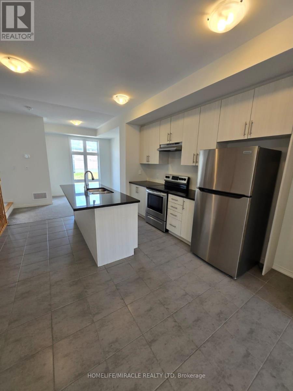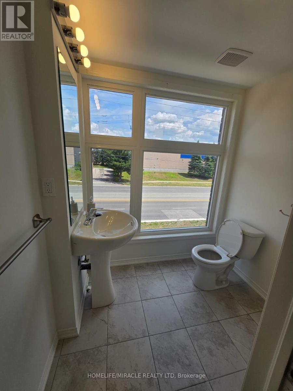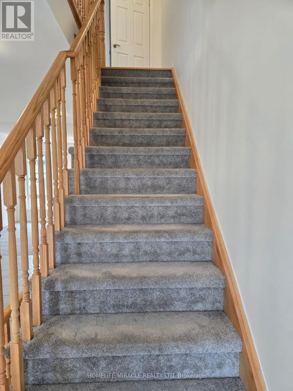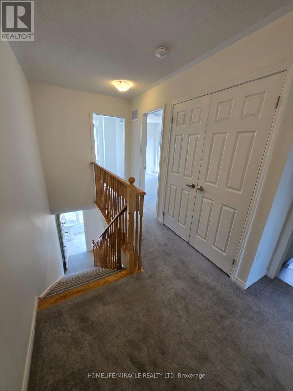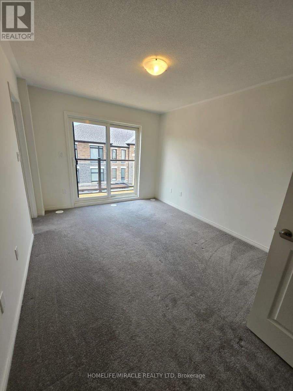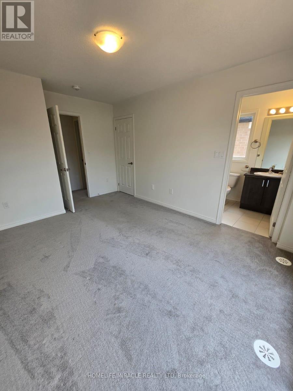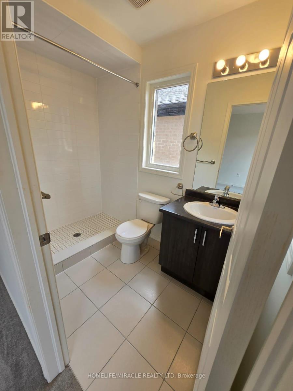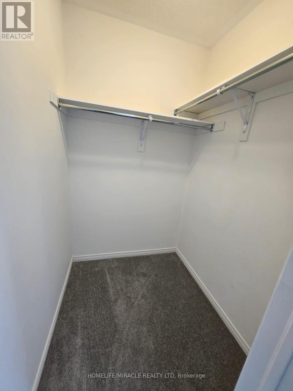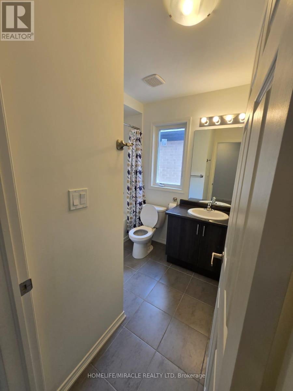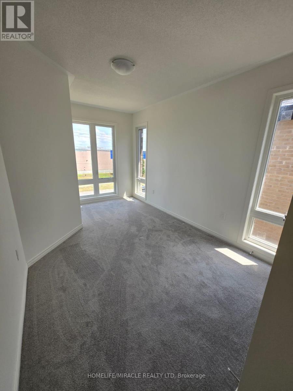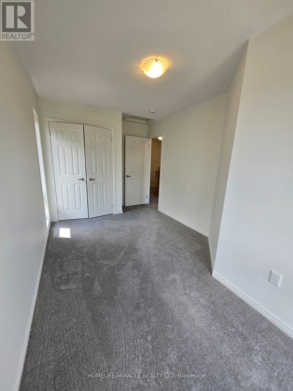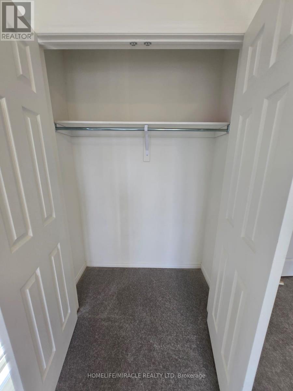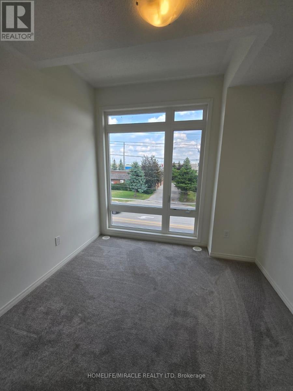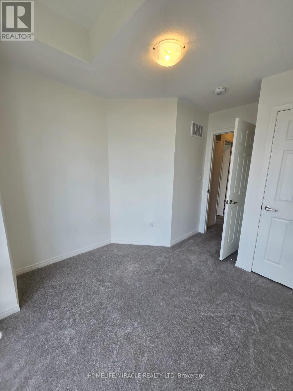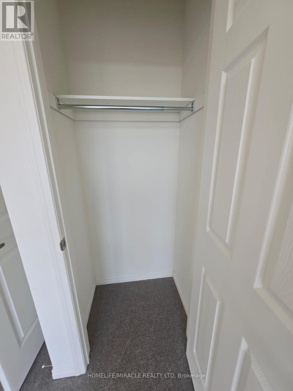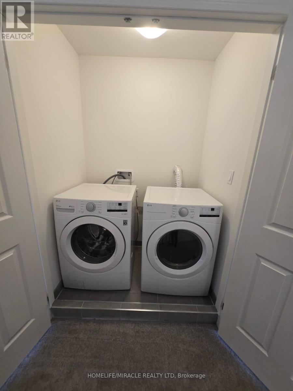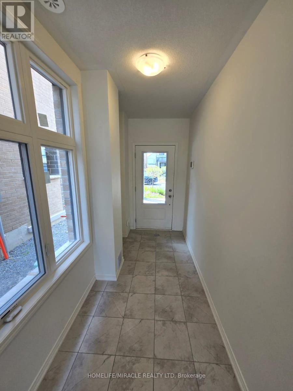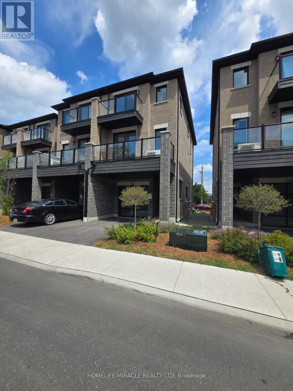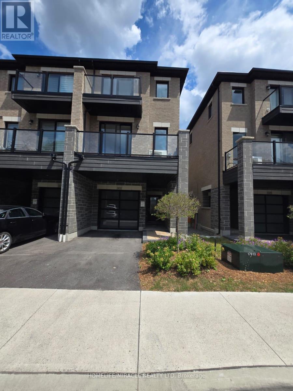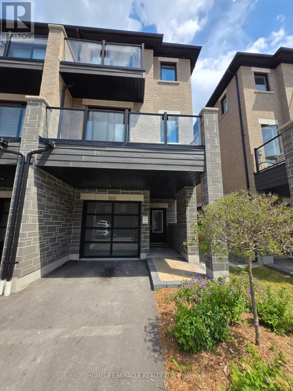1431 Coral Springs Path Oshawa, Ontario L1K 3G1
3 Bedroom
3 Bathroom
1500 - 2000 sqft
Central Air Conditioning
Forced Air
$735,000Maintenance, Parcel of Tied Land
$156 Monthly
Maintenance, Parcel of Tied Land
$156 MonthlyBeautiful and modern 3-storey end unit townhouse located in a sought-after area of Oshawa. This spacious home features 3 bedrooms and 3 bathrooms, making it perfect for first-time homebuyers or growing families. Conveniently situated close to major shopping centres, restaurants, schools, and all essential amenities. Dont miss out on this great opportunity! (id:60365)
Property Details
| MLS® Number | E12328874 |
| Property Type | Single Family |
| Community Name | Taunton |
| EquipmentType | Water Heater |
| ParkingSpaceTotal | 2 |
| RentalEquipmentType | Water Heater |
Building
| BathroomTotal | 3 |
| BedroomsAboveGround | 3 |
| BedroomsTotal | 3 |
| Appliances | Dishwasher, Dryer, Stove, Washer, Refrigerator |
| BasementType | None |
| ConstructionStyleAttachment | Attached |
| CoolingType | Central Air Conditioning |
| ExteriorFinish | Brick, Stone |
| FoundationType | Concrete |
| HalfBathTotal | 1 |
| HeatingFuel | Natural Gas |
| HeatingType | Forced Air |
| StoriesTotal | 3 |
| SizeInterior | 1500 - 2000 Sqft |
| Type | Row / Townhouse |
| UtilityWater | Municipal Water |
Parking
| Attached Garage | |
| Garage |
Land
| Acreage | No |
| Sewer | Sanitary Sewer |
| SizeDepth | 67 Ft ,9 In |
| SizeFrontage | 21 Ft |
| SizeIrregular | 21 X 67.8 Ft |
| SizeTotalText | 21 X 67.8 Ft |
Rooms
| Level | Type | Length | Width | Dimensions |
|---|---|---|---|---|
| Main Level | Great Room | 4.78 m | 4.57 m | 4.78 m x 4.57 m |
| Main Level | Kitchen | 3.65 m | 4.27 m | 3.65 m x 4.27 m |
| Main Level | Dining Room | 3.78 m | 3.78 m | 3.78 m x 3.78 m |
| Upper Level | Primary Bedroom | 3.13 m | 3.77 m | 3.13 m x 3.77 m |
| Upper Level | Bedroom 2 | 2.74 m | 2.43 m | 2.74 m x 2.43 m |
| Upper Level | Bedroom 3 | 2.46 m | 4.2 m | 2.46 m x 4.2 m |
| Ground Level | Recreational, Games Room | 2.56 m | 3.05 m | 2.56 m x 3.05 m |
https://www.realtor.ca/real-estate/28699579/1431-coral-springs-path-oshawa-taunton-taunton
Moe Abbas
Broker
Homelife/miracle Realty Ltd
11a-5010 Steeles Ave. West
Toronto, Ontario M9V 5C6
11a-5010 Steeles Ave. West
Toronto, Ontario M9V 5C6

