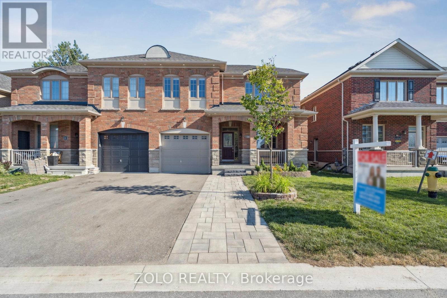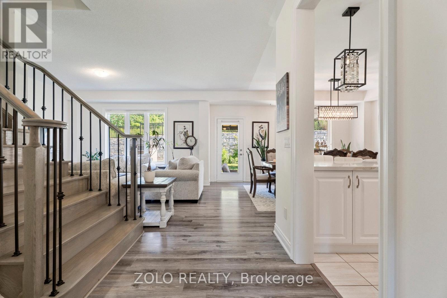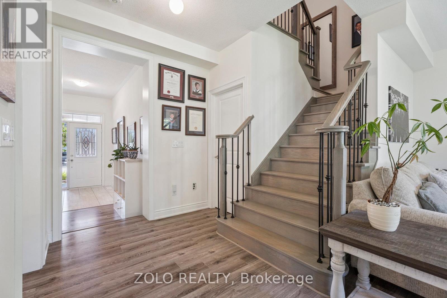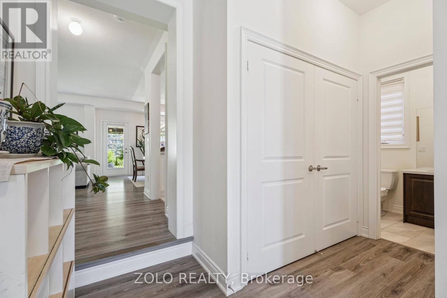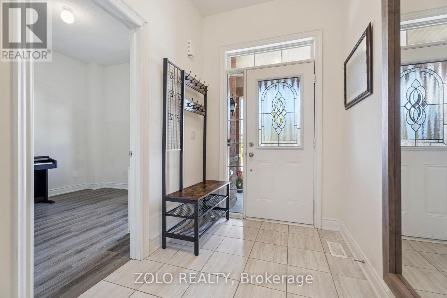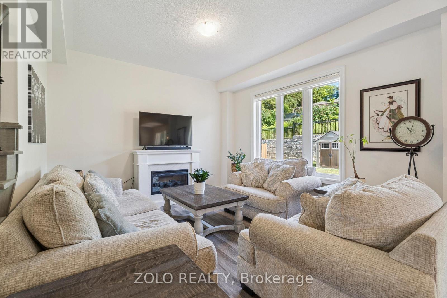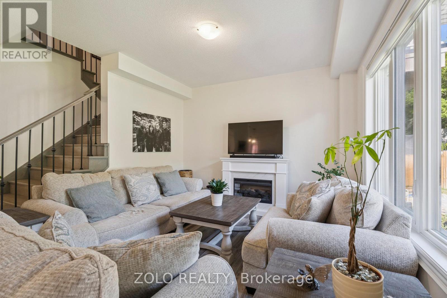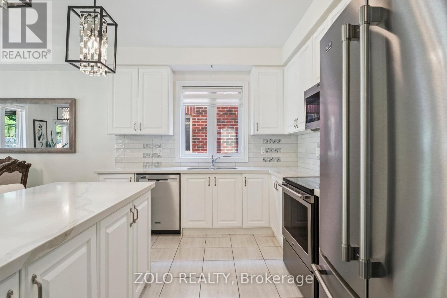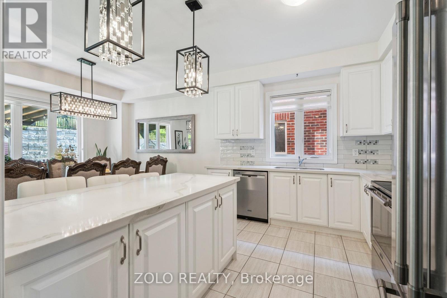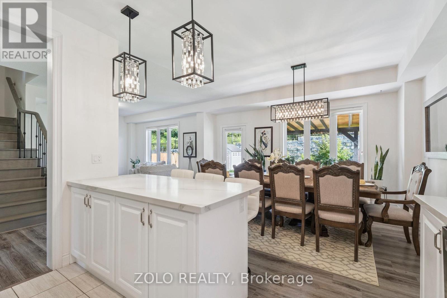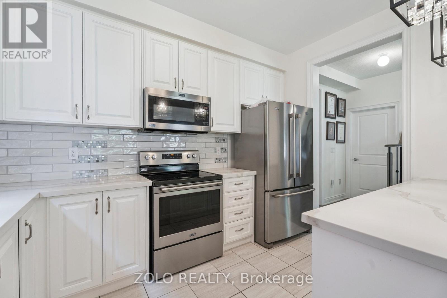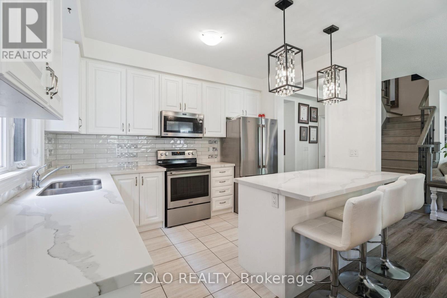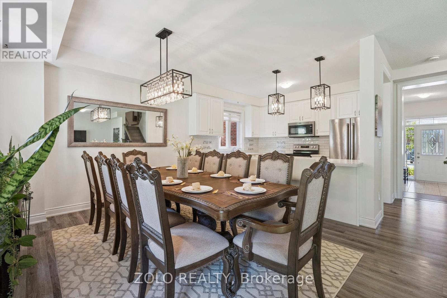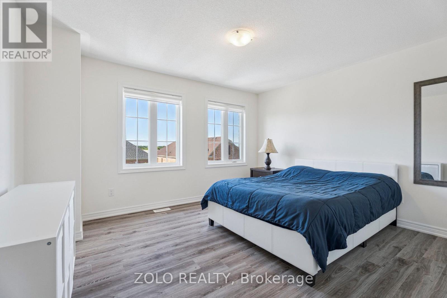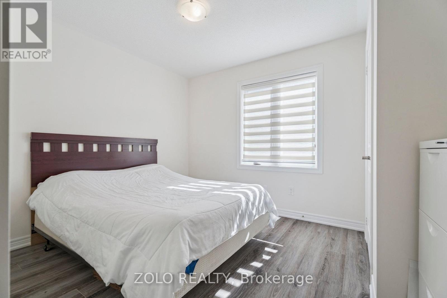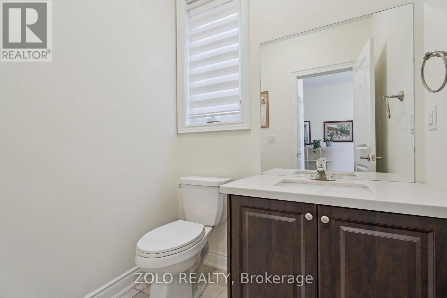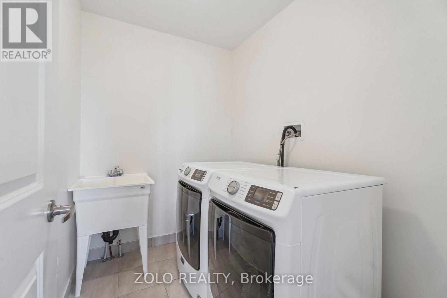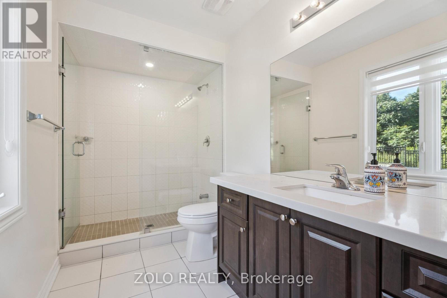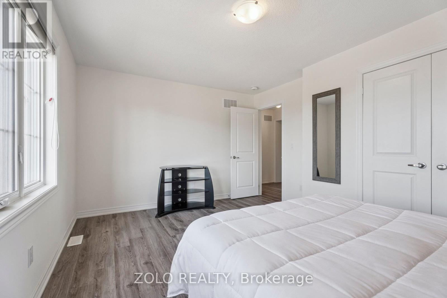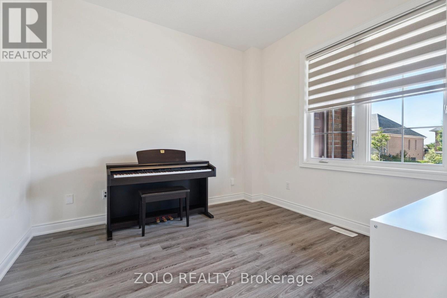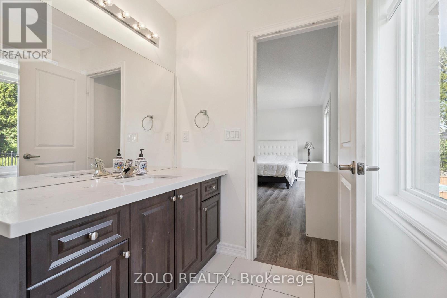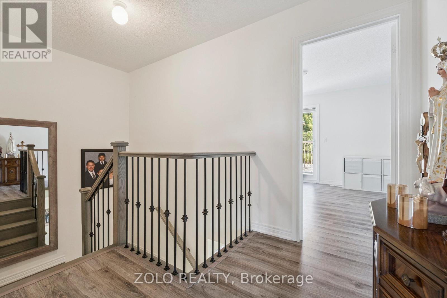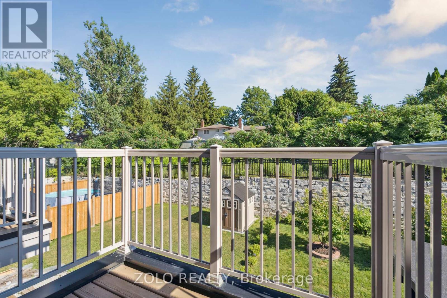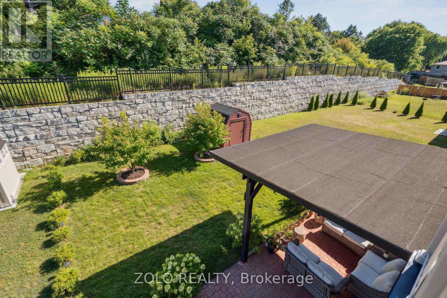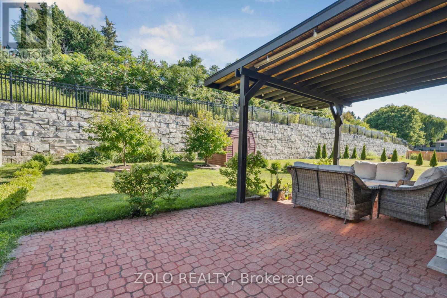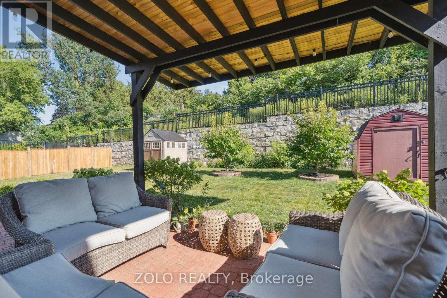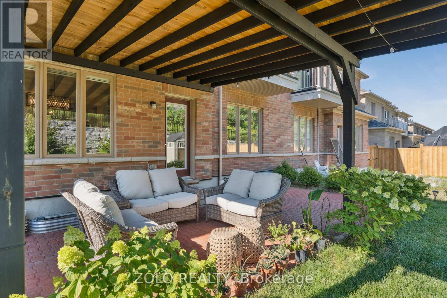143 Kingsmere Crescent New Tecumseth, Ontario L9R 1K8
5 Bedroom
3 Bathroom
2000 - 2249 sqft
Central Air Conditioning
Forced Air
$879,999Maintenance, Common Area Maintenance
$167.63 Monthly
Maintenance, Common Area Maintenance
$167.63 MonthlyWelcome to this charming 4-bedroom, 3-bath semi detach home nestled in a quiet, family-friendly neighborhood! Featuring a spacious open-concept layout, updated kitchen with stainless steel appliances, and a beautifully landscaped backyard perfect for entertaining. Conveniently located near schools, parks, and shopping. Move-in readydon't miss your chance to make this your forever home! (id:60365)
Property Details
| MLS® Number | N12304050 |
| Property Type | Single Family |
| Community Name | Alliston |
| CommunityFeatures | Pet Restrictions |
| EquipmentType | Water Heater |
| ParkingSpaceTotal | 3 |
| RentalEquipmentType | Water Heater |
Building
| BathroomTotal | 3 |
| BedroomsAboveGround | 4 |
| BedroomsBelowGround | 1 |
| BedroomsTotal | 5 |
| Appliances | Blinds, Dryer, Microwave, Stove, Washer, Refrigerator |
| BasementDevelopment | Unfinished |
| BasementType | N/a (unfinished) |
| CoolingType | Central Air Conditioning |
| ExteriorFinish | Brick |
| FoundationType | Poured Concrete |
| HalfBathTotal | 1 |
| HeatingFuel | Natural Gas |
| HeatingType | Forced Air |
| StoriesTotal | 2 |
| SizeInterior | 2000 - 2249 Sqft |
Parking
| Attached Garage | |
| Garage |
Land
| Acreage | No |
Rooms
| Level | Type | Length | Width | Dimensions |
|---|---|---|---|---|
| Second Level | Primary Bedroom | 5.48 m | 3.77 m | 5.48 m x 3.77 m |
| Second Level | Bedroom 2 | 4.17 m | 3.99 m | 4.17 m x 3.99 m |
| Second Level | Bedroom 3 | 4.6 m | 3.23 m | 4.6 m x 3.23 m |
| Second Level | Bedroom 4 | 3.04 m | 3.65 m | 3.04 m x 3.65 m |
| Main Level | Living Room | 4.11 m | 3.65 m | 4.11 m x 3.65 m |
| Main Level | Dining Room | 4.87 m | 3.65 m | 4.87 m x 3.65 m |
| Main Level | Kitchen | 3.71 m | 2.92 m | 3.71 m x 2.92 m |
| Main Level | Den | 3.26 m | 3.35 m | 3.26 m x 3.35 m |
| Main Level | Laundry Room | Measurements not available |
https://www.realtor.ca/real-estate/28646593/143-kingsmere-crescent-new-tecumseth-alliston-alliston
Sam Mazumdar
Broker
Zolo Realty
5700 Yonge St #1900, 106458
Toronto, Ontario M2M 4K2
5700 Yonge St #1900, 106458
Toronto, Ontario M2M 4K2
Rittu Mazumdar
Salesperson
Zolo Realty
5700 Yonge St #1900, 106458
Toronto, Ontario M2M 4K2
5700 Yonge St #1900, 106458
Toronto, Ontario M2M 4K2

