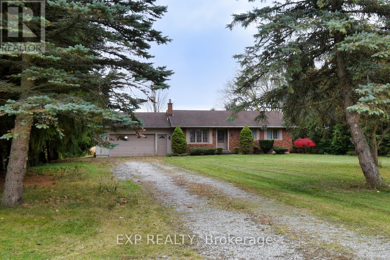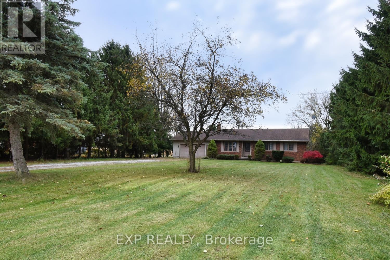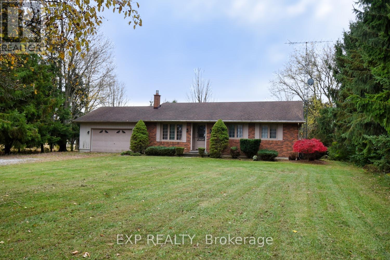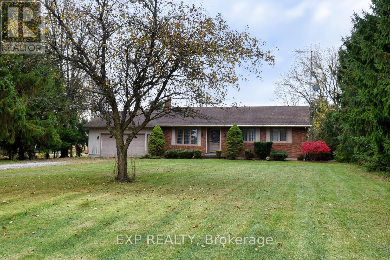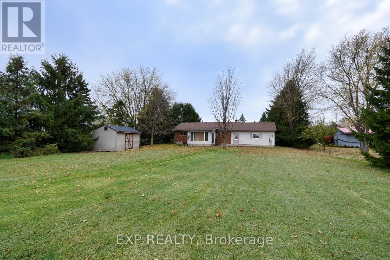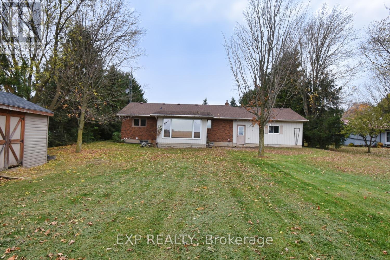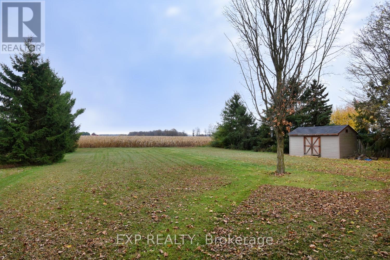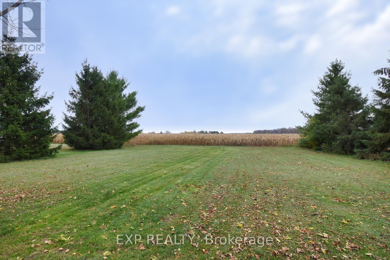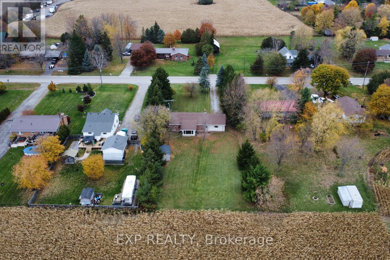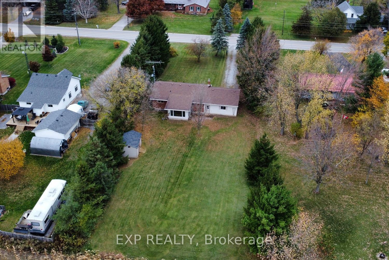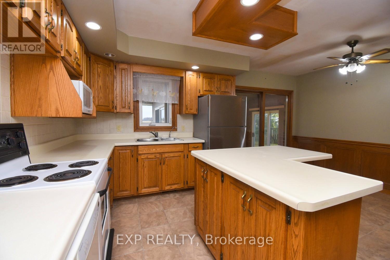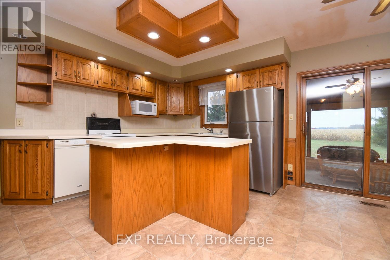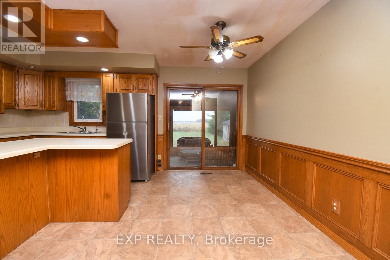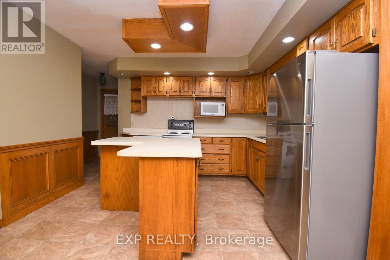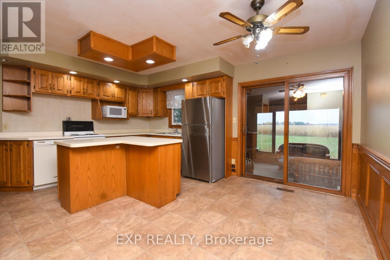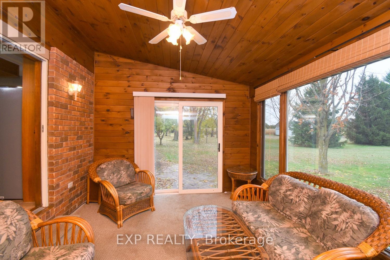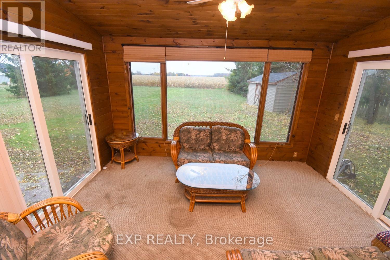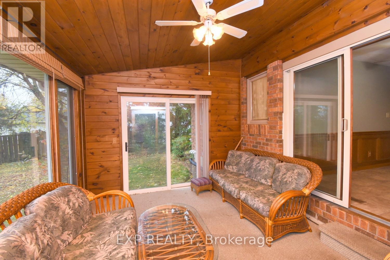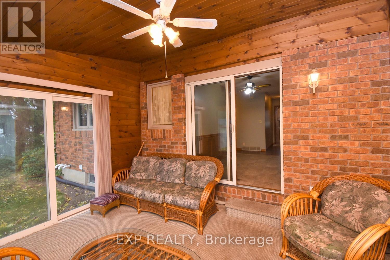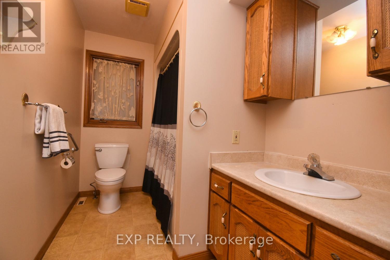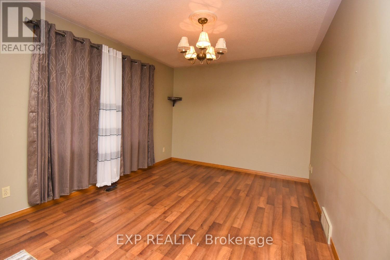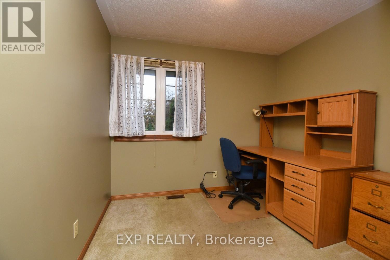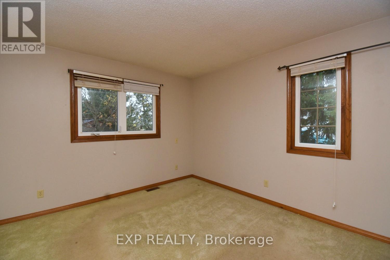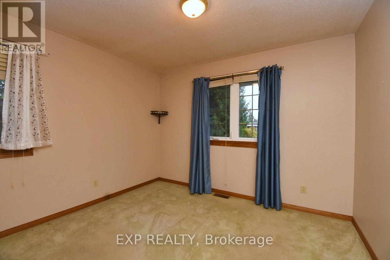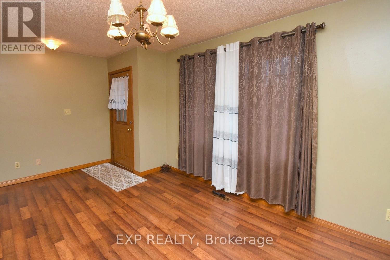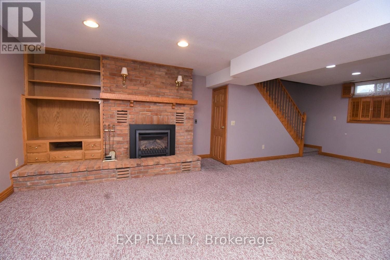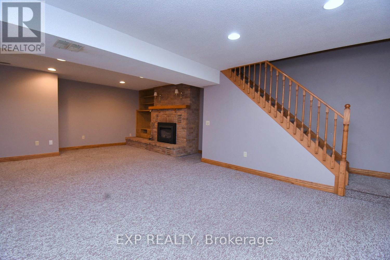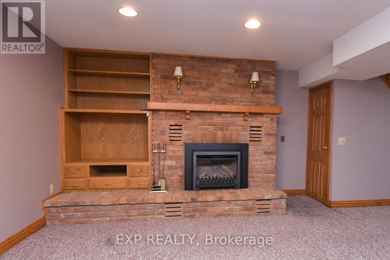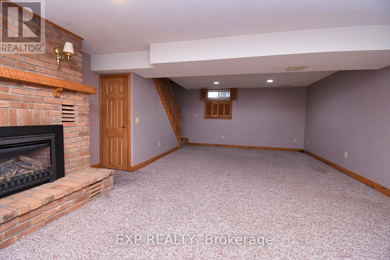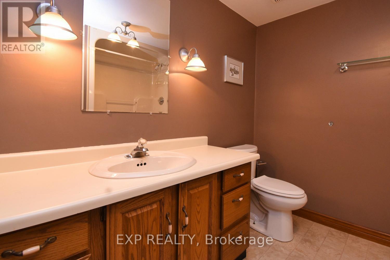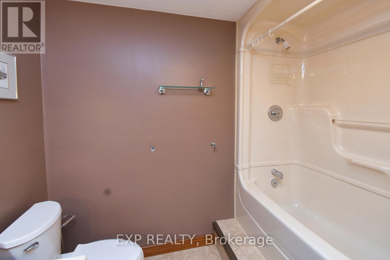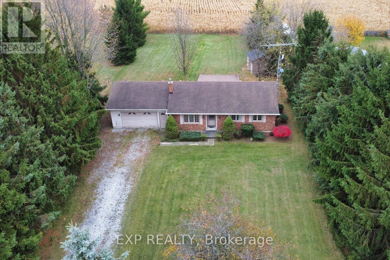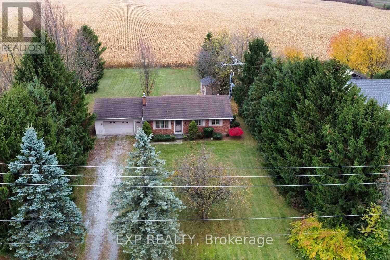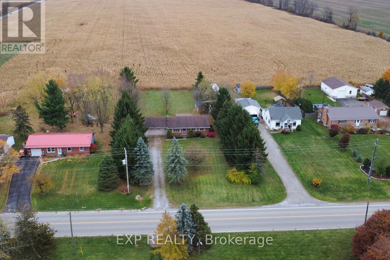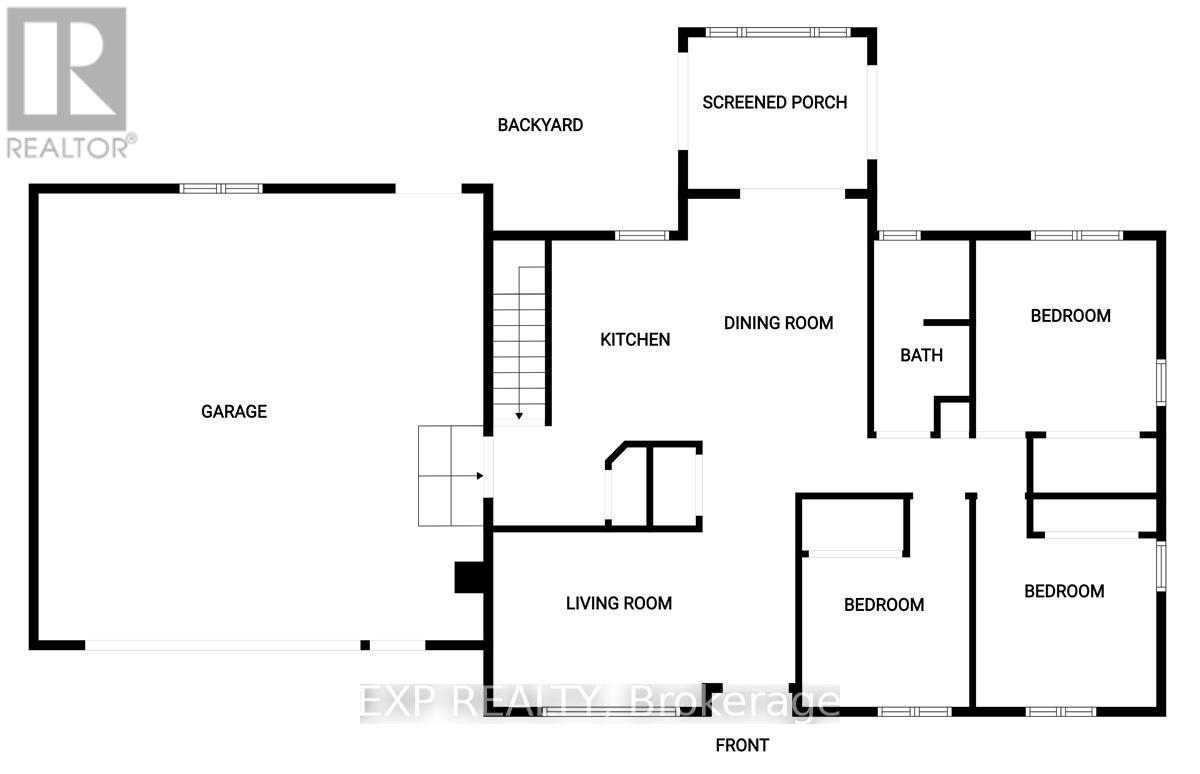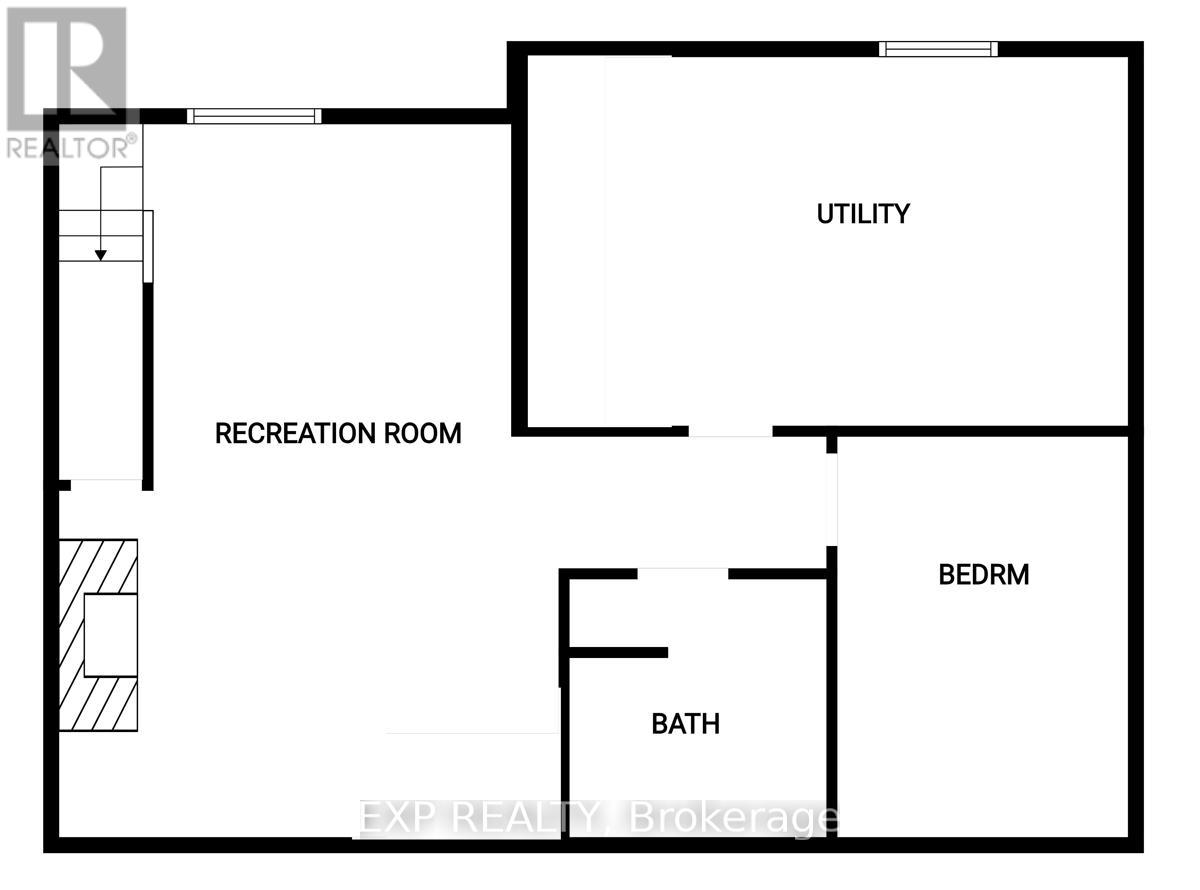1428 Norfolk County 19 Road E Norfolk, Ontario N0E 1Z0
$629,900
*Experience the Charm and Serenity of Country Living*. Surrounded by open farmland, this charming country bungalow offers exceptional privacy and a true escape from the everyday. Nestled on a beautifully treed half-acre lot, the home is enveloped by mature trees that create a peaceful, natural setting. Behind the property, enjoy unobstructed views of farmland, offering a picturesque and tranquil backdrop year-round. Inside, you'll find a 3+1 bedroom layout designed for comfortable family living. A bright sunroom invites you to start your mornings with coffee and end your days in quiet relaxation. The basement workshop provides a perfect space for hobbies, DIY projects, or extra storage. Additional highlights include 200A electrical service and ample outdoor space ideal for gardening, entertaining, or simply enjoying the serenity of country life. Set on a quiet rural road, this home beautifully blends comfort, space, and rustic charm-just waiting for your personal touch. Property being sold "as is." (id:60365)
Property Details
| MLS® Number | X12520394 |
| Property Type | Single Family |
| Community Name | Bealton |
| EquipmentType | Water Heater |
| Features | Flat Site, Dry, Sump Pump |
| ParkingSpaceTotal | 6 |
| RentalEquipmentType | Water Heater |
Building
| BathroomTotal | 2 |
| BedroomsAboveGround | 3 |
| BedroomsBelowGround | 1 |
| BedroomsTotal | 4 |
| Age | 31 To 50 Years |
| Amenities | Fireplace(s) |
| Appliances | Central Vacuum, Water Heater, Water Softener, Dishwasher, Dryer, Microwave, Stove, Washer, Refrigerator |
| ArchitecturalStyle | Bungalow |
| BasementDevelopment | Finished |
| BasementType | N/a (finished) |
| ConstructionStyleAttachment | Detached |
| CoolingType | Central Air Conditioning |
| ExteriorFinish | Brick, Vinyl Siding |
| FireplacePresent | Yes |
| FireplaceTotal | 1 |
| FlooringType | Tile, Concrete, Wood, Carpeted, Laminate |
| FoundationType | Concrete |
| HeatingFuel | Natural Gas |
| HeatingType | Forced Air |
| StoriesTotal | 1 |
| SizeInterior | 700 - 1100 Sqft |
| Type | House |
Parking
| Attached Garage | |
| Garage |
Land
| Acreage | No |
| Sewer | Septic System |
| SizeDepth | 251 Ft ,2 In |
| SizeFrontage | 100 Ft ,6 In |
| SizeIrregular | 100.5 X 251.2 Ft ; 100.48 X 251.20 X 100.48 X 251.20 Ft |
| SizeTotalText | 100.5 X 251.2 Ft ; 100.48 X 251.20 X 100.48 X 251.20 Ft|1/2 - 1.99 Acres |
| ZoningDescription | Rh |
Rooms
| Level | Type | Length | Width | Dimensions |
|---|---|---|---|---|
| Basement | Workshop | 6.07 m | 3.88 m | 6.07 m x 3.88 m |
| Basement | Living Room | 7.65 m | 4.28 m | 7.65 m x 4.28 m |
| Basement | Bedroom 4 | 3.76 m | 3.28 m | 3.76 m x 3.28 m |
| Basement | Bathroom | 2.45 m | 2.53 m | 2.45 m x 2.53 m |
| Main Level | Kitchen | 3.66 m | 4.99 m | 3.66 m x 4.99 m |
| Main Level | Living Room | 3.08 m | 4.96 m | 3.08 m x 4.96 m |
| Main Level | Sunroom | 3.35 m | 4.21 m | 3.35 m x 4.21 m |
| Main Level | Bathroom | 1.8 m | 3.4 m | 1.8 m x 3.4 m |
| Main Level | Bedroom | 3.34 m | 3.4 m | 3.34 m x 3.4 m |
| Main Level | Bedroom 2 | 3.34 m | 2.93 m | 3.34 m x 2.93 m |
| Main Level | Bedroom 3 | 2.86 m | 2.62 m | 2.86 m x 2.62 m |
Utilities
| Cable | Available |
| Electricity | Installed |
https://www.realtor.ca/real-estate/29079032/1428-norfolk-county-19-road-e-norfolk-bealton-bealton
Brad Rhodenizer
Salesperson
4711 Yonge St 10th Flr, 106430
Toronto, Ontario M2N 6K8

