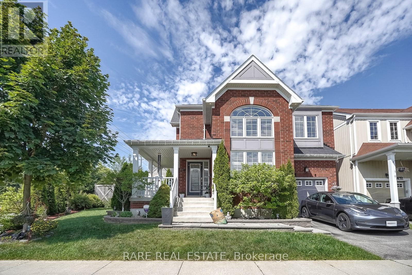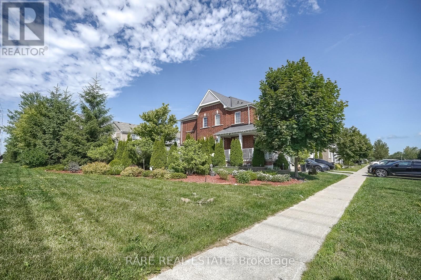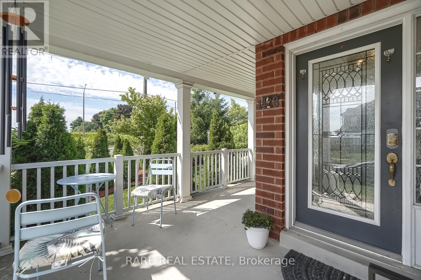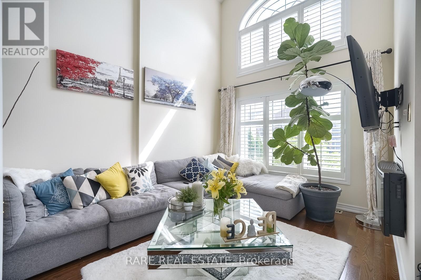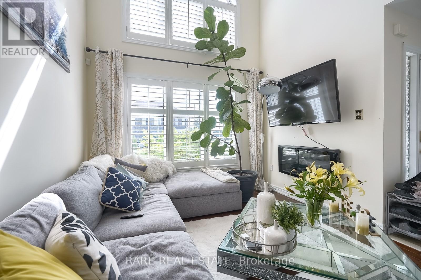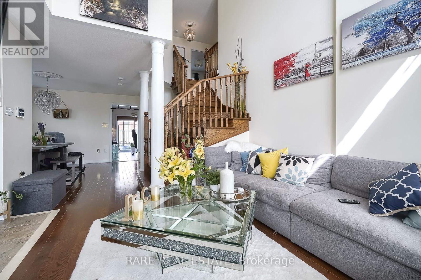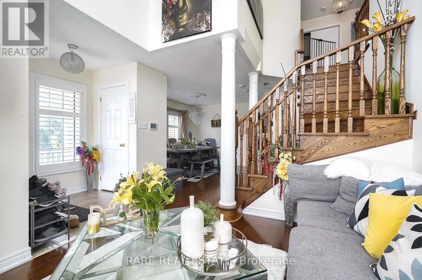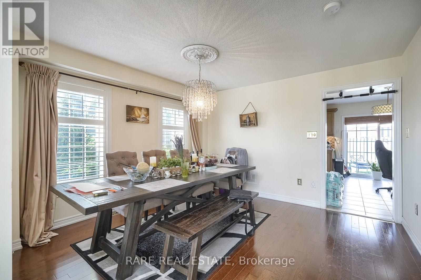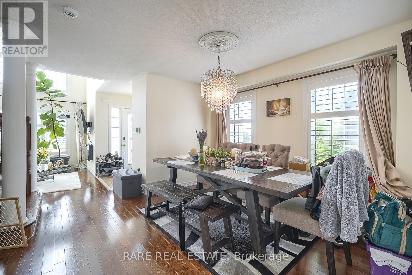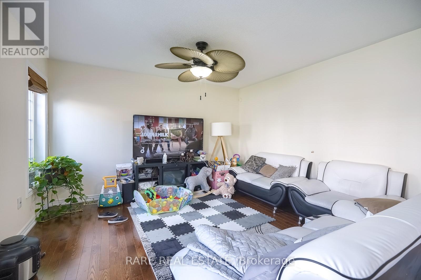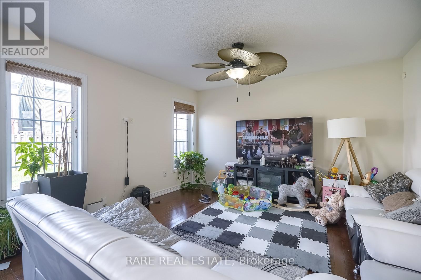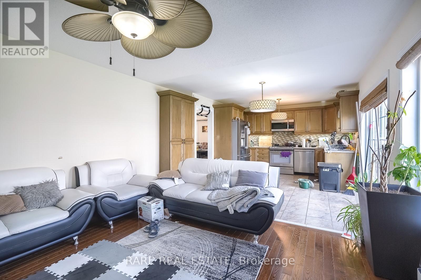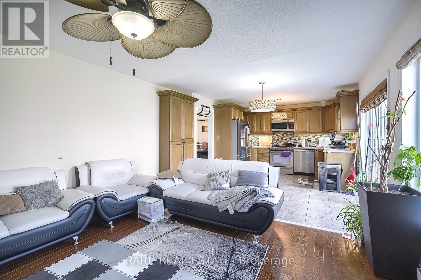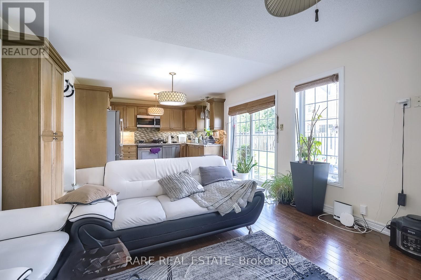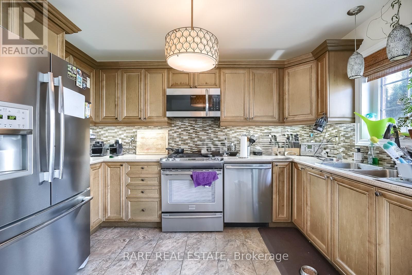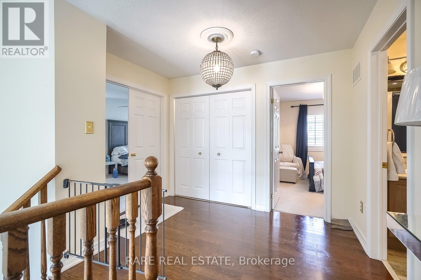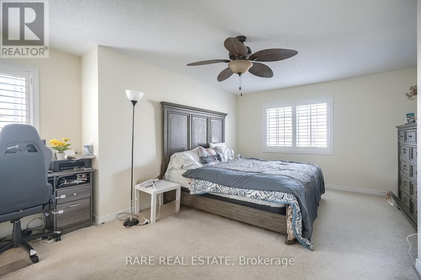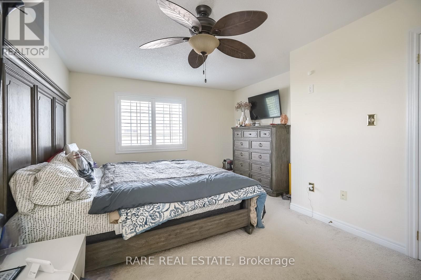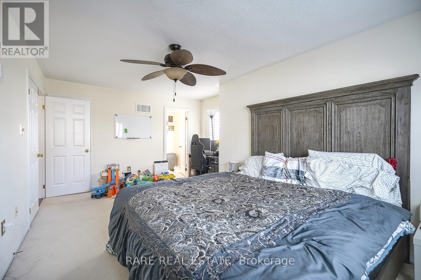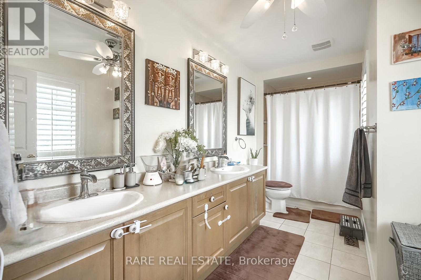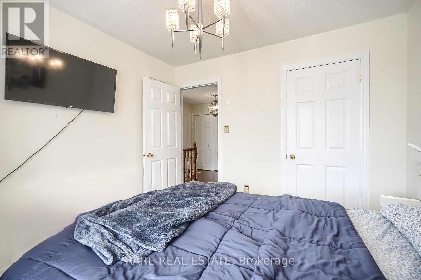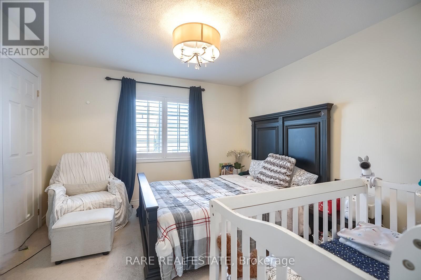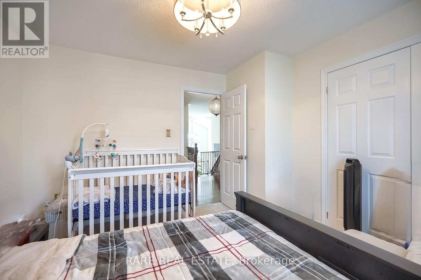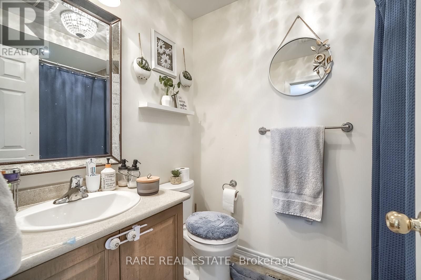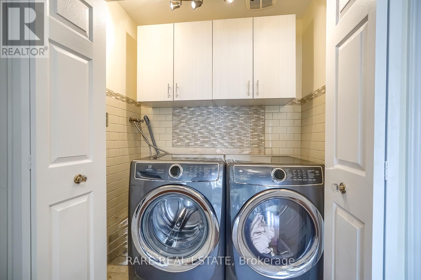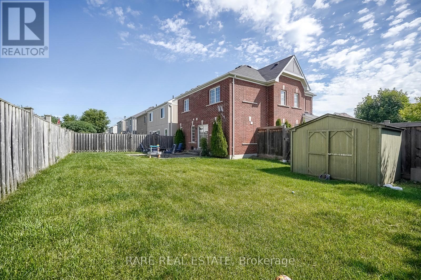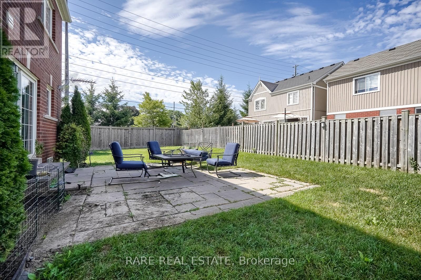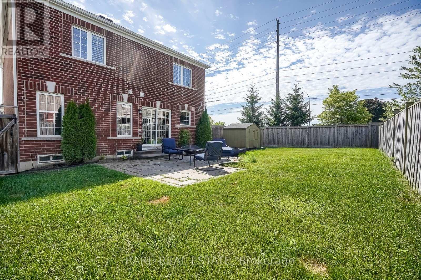1428 Arborwood Drive Oshawa, Ontario L1K 2R2
$3,150 Monthly
Look no further! 1428 Arborwood Dr. is a fabulous rental opportunity. This fully upgraded detached, 3-bedroom home boasts a spacious lot, a wrap-around front porch perfect for relaxing, a stunning 21' cathedral ceiling in the living room, an elegant oak staircase, California shutters throughout for privacy, ceramic tiles for easy maintenance, crown moulding for added charm, a modern glass tile backsplash in the kitchen, top-of-the-line appliances, fantastic landscaping creating a serene environment, and a large backyard with a patio ideal for outdoor gatherings. A 3-minute drive to the Smart Centres - Oshawa North, an 8-minute drive to Durham College, and steps away from public transit, shops, restaurants, schools, and major highways (401 and 407), this home offers everything you're looking for in a rental property. (id:60365)
Property Details
| MLS® Number | E12468272 |
| Property Type | Single Family |
| Community Name | Taunton |
| AmenitiesNearBy | Public Transit, Park, Place Of Worship, Schools, Hospital |
| ParkingSpaceTotal | 3 |
Building
| BathroomTotal | 3 |
| BedroomsAboveGround | 3 |
| BedroomsTotal | 3 |
| Appliances | Dishwasher, Dryer, Stove, Washer, Refrigerator |
| ConstructionStyleAttachment | Detached |
| CoolingType | Central Air Conditioning |
| ExteriorFinish | Brick |
| FlooringType | Hardwood, Ceramic, Carpeted |
| FoundationType | Concrete |
| HalfBathTotal | 1 |
| HeatingFuel | Natural Gas |
| HeatingType | Forced Air |
| StoriesTotal | 2 |
| SizeInterior | 1500 - 2000 Sqft |
| Type | House |
| UtilityWater | Municipal Water |
Parking
| Attached Garage | |
| Garage |
Land
| Acreage | No |
| LandAmenities | Public Transit, Park, Place Of Worship, Schools, Hospital |
| Sewer | Sanitary Sewer |
| SizeFrontage | 46 Ft ,3 In |
| SizeIrregular | 46.3 Ft |
| SizeTotalText | 46.3 Ft |
Rooms
| Level | Type | Length | Width | Dimensions |
|---|---|---|---|---|
| Second Level | Primary Bedroom | Measurements not available | ||
| Second Level | Bedroom 2 | Measurements not available | ||
| Second Level | Bedroom 3 | Measurements not available | ||
| Main Level | Living Room | Measurements not available | ||
| Main Level | Dining Room | Measurements not available | ||
| Main Level | Kitchen | Measurements not available | ||
| Main Level | Family Room | Measurements not available |
https://www.realtor.ca/real-estate/29002418/1428-arborwood-drive-oshawa-taunton-taunton
Ajay Panchal
Broker
613 King St West
Toronto, Ontario M5V 1M5

