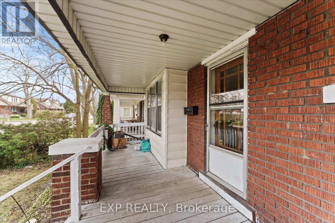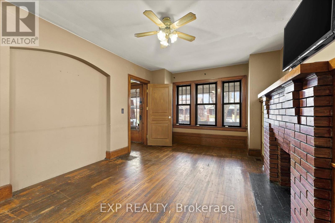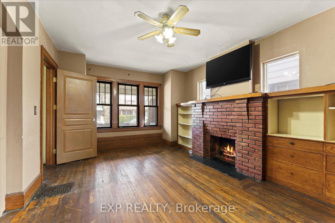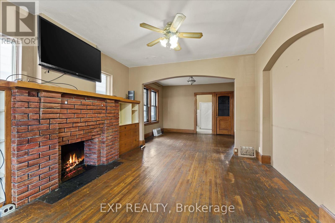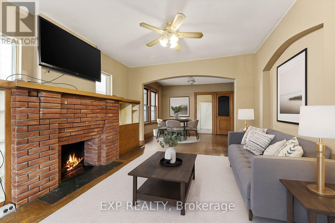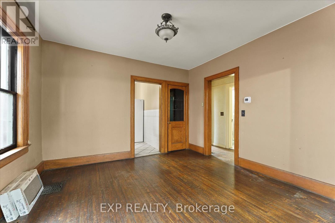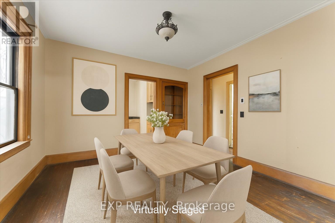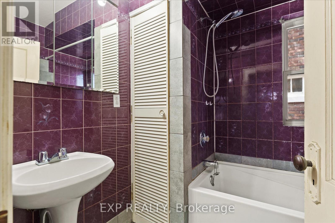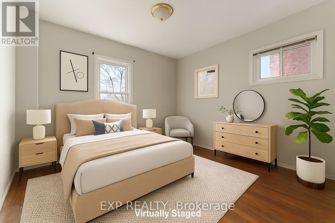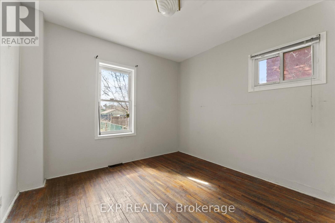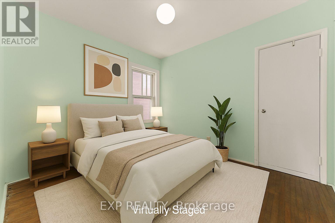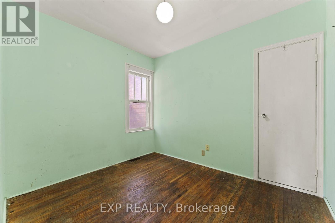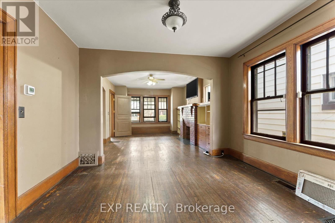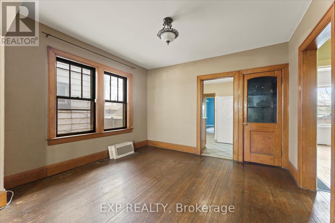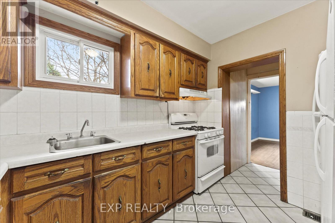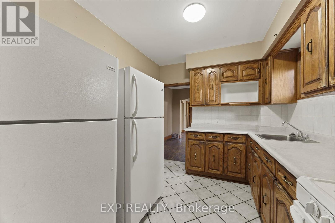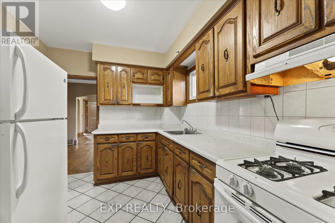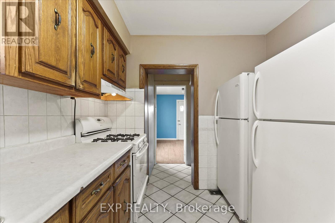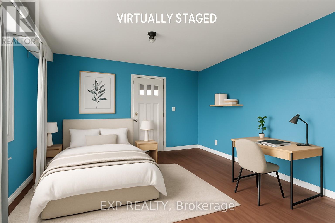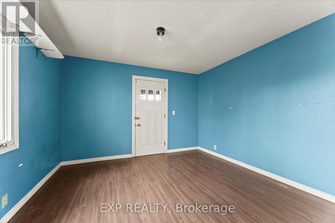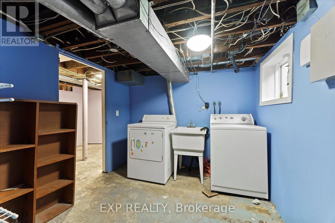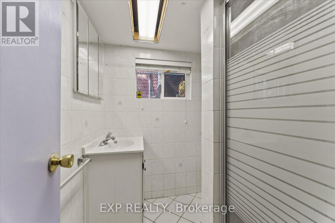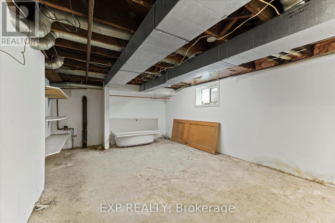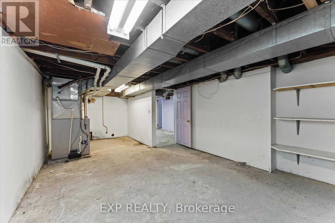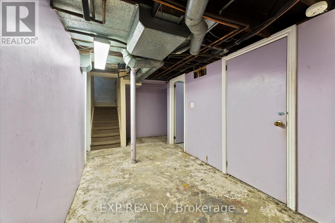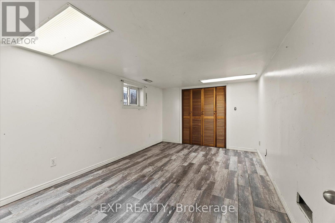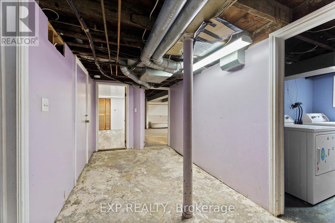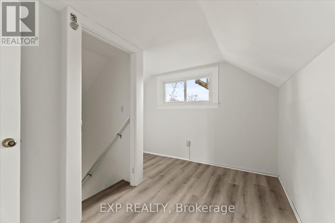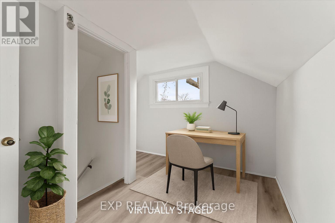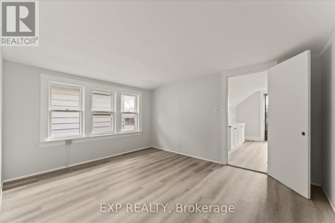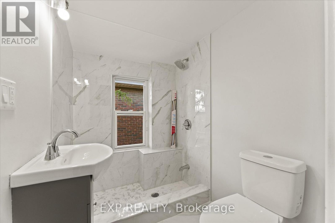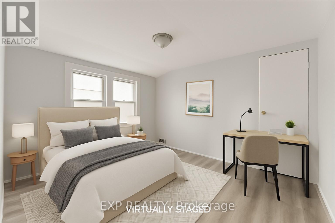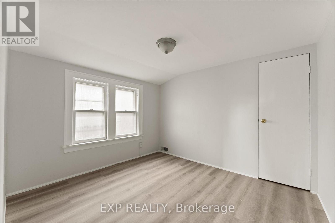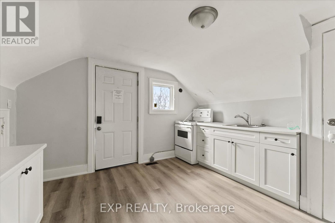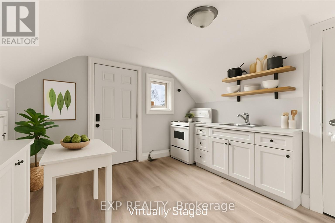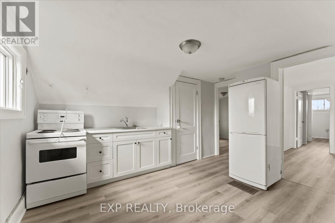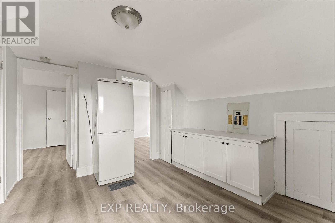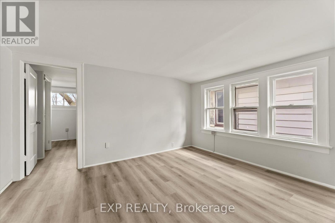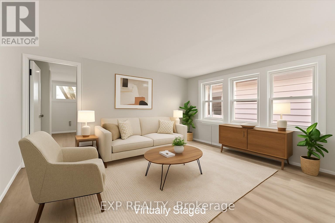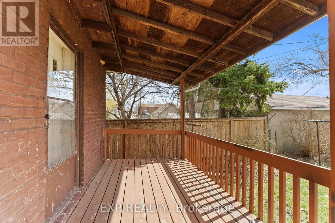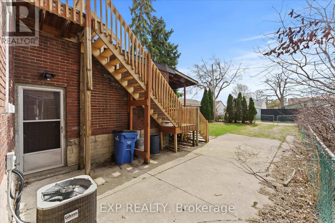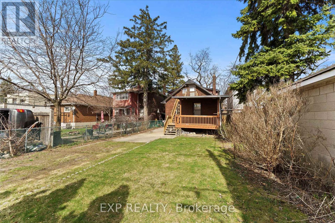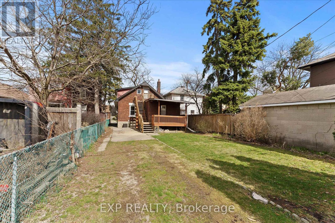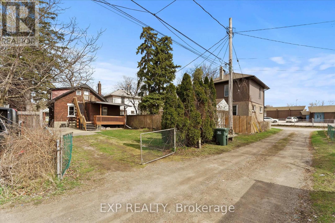1427 Bruce Avenue Windsor, Ontario N8X 1X6
$289,000
A solid, all-brick legal duplex offering exceptional value for investors or multi-generational living. The main floor unit features a spacious 3+1bedroom, 2-bath layout with a generous living/dining area, large bedrooms, and a versatile bonus room that can serve as a fourth bedroom, office, or den. With plenty of space and functionality, its ideal for families or generating strong rental income. The upper unit is a beautifully renovated 1-bedroom plus den, complete with modern finishes. The den provides great flexibility as a home office or guest room, making this unit highly desirable. This property is centrally located, just steps from public transit, schools, shopping, parks, and all amenities ensuring long-term rental demand and convenience for occupants. Additional features include: Side entrance to the basement with future potential 33 x 120lot with opportunity to expand Rear alley access with parking Carpet-free throughout Recent updates: Furnace (2019), Air Conditioner (2020),Roof (2018), Fire Escape (2023). This turnkey property offers the perfect blend of comfort, location, and opportunity. Live in one unit and rent the other, or rent both for maximum return. (id:60365)
Open House
This property has open houses!
2:00 pm
Ends at:4:00 pm
Property Details
| MLS® Number | X12464250 |
| Property Type | Multi-family |
| Community Name | Windsor |
| EquipmentType | Water Heater |
| Features | Sump Pump |
| ParkingSpaceTotal | 1 |
| RentalEquipmentType | Water Heater |
Building
| BathroomTotal | 3 |
| BedroomsAboveGround | 3 |
| BedroomsBelowGround | 1 |
| BedroomsTotal | 4 |
| Age | 100+ Years |
| Appliances | Stove, Refrigerator |
| BasementFeatures | Separate Entrance |
| BasementType | Full |
| CoolingType | Central Air Conditioning |
| ExteriorFinish | Brick |
| FoundationType | Poured Concrete |
| HeatingFuel | Natural Gas |
| HeatingType | Forced Air |
| StoriesTotal | 2 |
| SizeInterior | 1500 - 2000 Sqft |
| Type | Duplex |
| UtilityWater | Municipal Water |
Parking
| No Garage |
Land
| Acreage | No |
| Sewer | Sanitary Sewer |
| SizeDepth | 120 Ft |
| SizeFrontage | 33 Ft |
| SizeIrregular | 33 X 120 Ft |
| SizeTotalText | 33 X 120 Ft |
Rooms
| Level | Type | Length | Width | Dimensions |
|---|---|---|---|---|
| Second Level | Living Room | 3.962 m | 2.74 m | 3.962 m x 2.74 m |
| Second Level | Kitchen | 3.35 m | 3.65 m | 3.35 m x 3.65 m |
| Second Level | Bathroom | 2.13 m | 1.52 m | 2.13 m x 1.52 m |
| Second Level | Bedroom 5 | 3.048 m | 2.74 m | 3.048 m x 2.74 m |
| Basement | Bedroom 4 | 4.57 m | 2.74 m | 4.57 m x 2.74 m |
| Main Level | Living Room | 3.048 m | 7.62 m | 3.048 m x 7.62 m |
| Main Level | Kitchen | 2.438 m | 4.26 m | 2.438 m x 4.26 m |
| Main Level | Bedroom | 3.048 m | 2.74 m | 3.048 m x 2.74 m |
| Main Level | Bedroom 2 | 3.048 m | 2.43 m | 3.048 m x 2.43 m |
| Main Level | Bedroom 3 | 3.352 m | 3.35 m | 3.352 m x 3.35 m |
| Main Level | Bathroom | 3.048 m | 1.82 m | 3.048 m x 1.82 m |
https://www.realtor.ca/real-estate/28993822/1427-bruce-avenue-windsor-windsor
Nancy Mackay
Salesperson
21 King St W Unit A 5/fl
Hamilton, Ontario L8P 4W7

