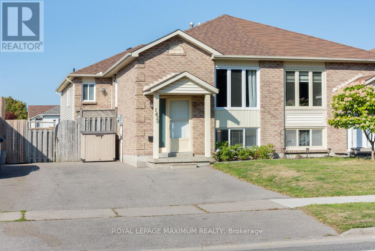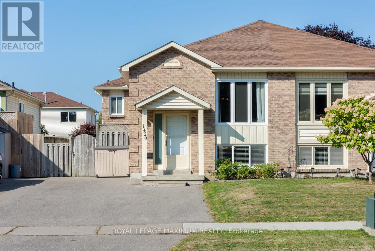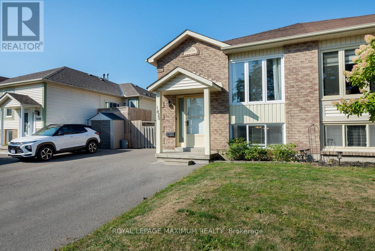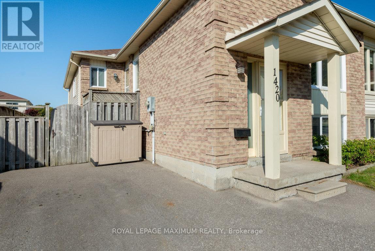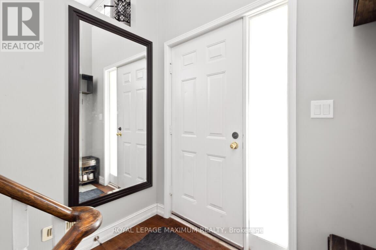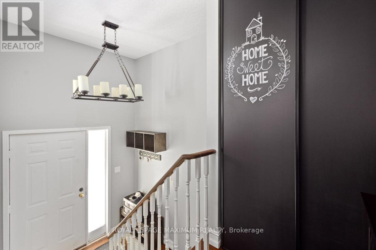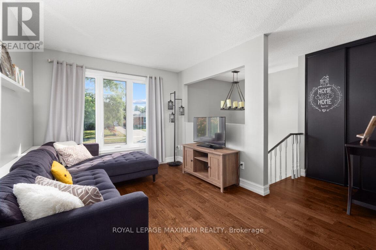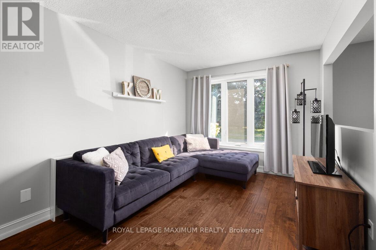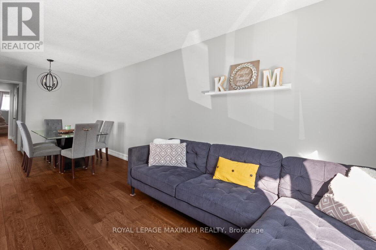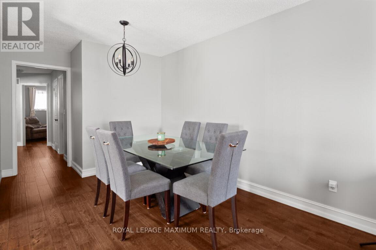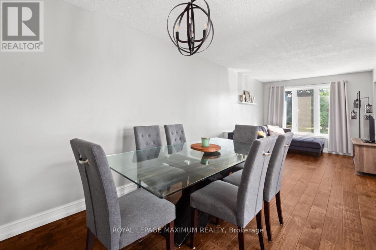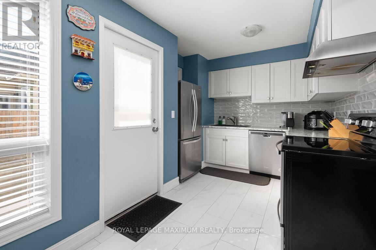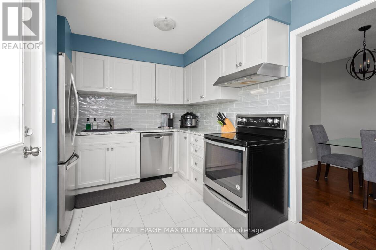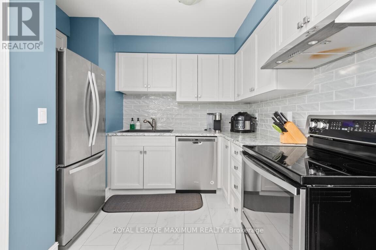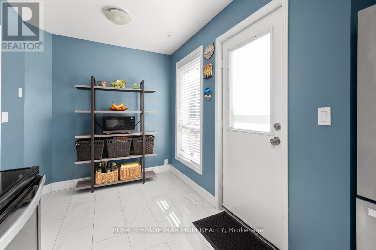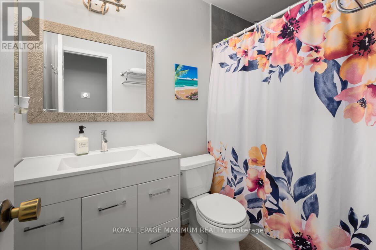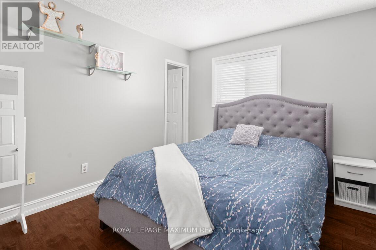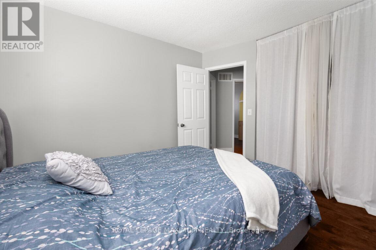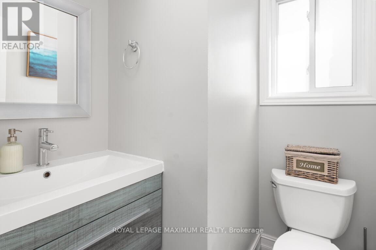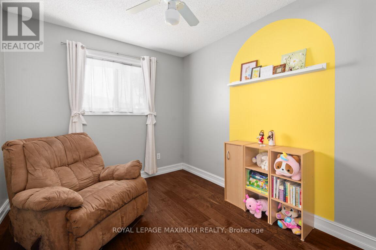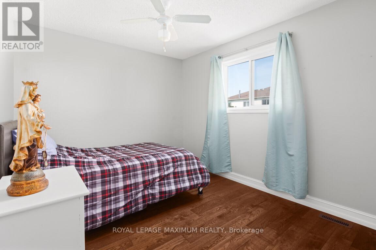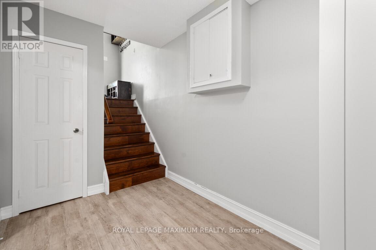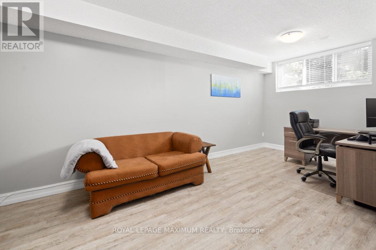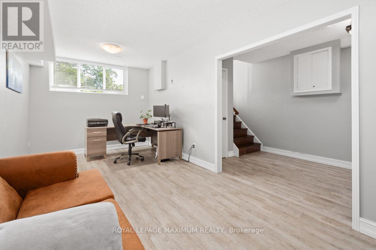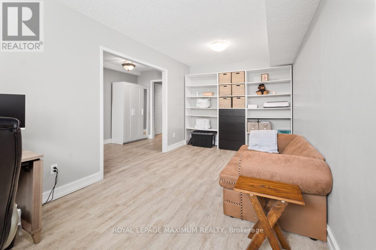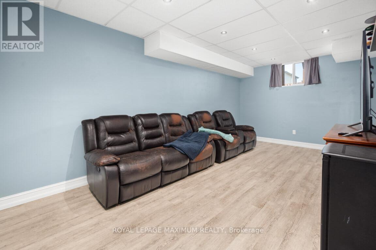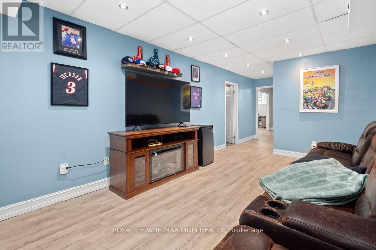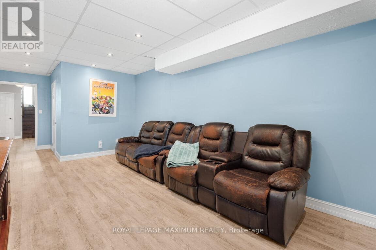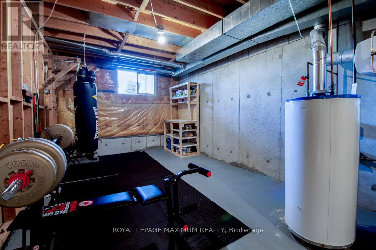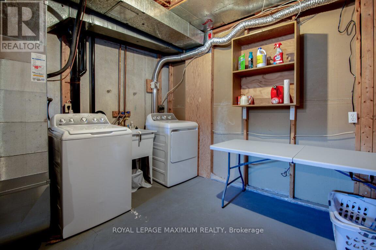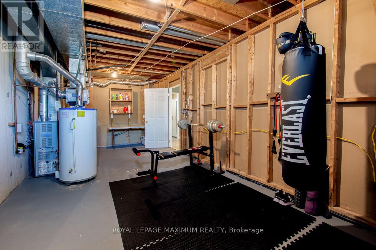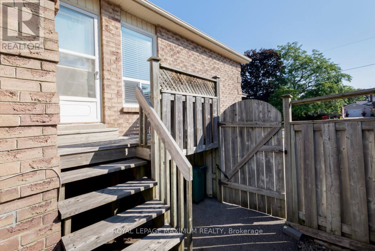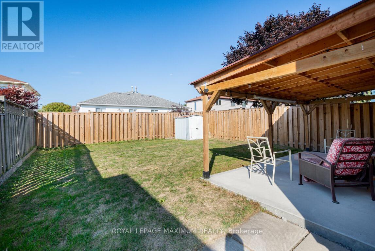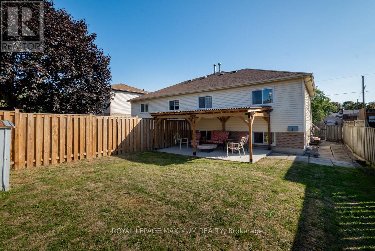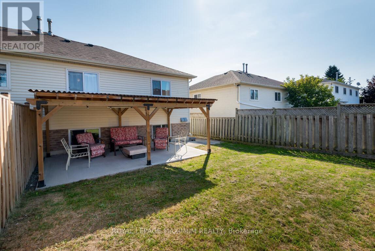1420 Park Road S Oshawa, Ontario L1J 8M5
$649,800
Beautifully Updated Semi-Detached Bungalow in Desirable Oshawa Location! Welcome to this well-maintained and thoughtfully renovated home, offering a smart and versatile layout tailored to a variety of lifestyles. With modern upgrades throughoutincluding updated windows, hardwood flooring, updated kitchen and bathrooms, updated finished basement this move-in-ready home is brimming with charm and functionality.The main level features a bright, inviting living room with a large picture window and gleaming hardwood floors, flowing seamlessly into a spacious dining areaperfect for hosting family gatherings. The renovated kitchen boasts ample cabinetry, generous counter space, and a walkout to the yard, making outdoor dining and summer entertaining effortless.The primary bedroom includes a private 2-piece ensuite, while the additional bedrooms are well-proportioned and flexibleideal for children, guests, or a home office. The finished basement adds valuable living space with a large open rec room, updated finishes, and abundant storage. Rough-in plumbing is already in place, offering potential for future customization.Ideally located near waterfront trails, Lakeview Park, public transit, and schools, this home offers the perfect blend of comfort, convenience, and access to nature.Dont miss outschedule your showing today and make this fantastic bungalow yours! (id:60365)
Property Details
| MLS® Number | E12428505 |
| Property Type | Single Family |
| Community Name | Lakeview |
| AmenitiesNearBy | Hospital, Public Transit, Schools |
| EquipmentType | Water Heater |
| ParkingSpaceTotal | 3 |
| RentalEquipmentType | Water Heater |
Building
| BathroomTotal | 2 |
| BedroomsAboveGround | 3 |
| BedroomsTotal | 3 |
| Appliances | Dishwasher, Dryer, Range, Stove, Washer, Window Coverings, Refrigerator |
| ArchitecturalStyle | Bungalow |
| BasementDevelopment | Finished |
| BasementType | N/a (finished) |
| ConstructionStyleAttachment | Semi-detached |
| CoolingType | Central Air Conditioning |
| ExteriorFinish | Vinyl Siding, Brick Facing |
| FlooringType | Hardwood, Porcelain Tile, Laminate |
| FoundationType | Concrete |
| HeatingFuel | Natural Gas |
| HeatingType | Forced Air |
| StoriesTotal | 1 |
| SizeInterior | 700 - 1100 Sqft |
| Type | House |
| UtilityWater | Municipal Water |
Parking
| No Garage |
Land
| Acreage | No |
| FenceType | Fenced Yard |
| LandAmenities | Hospital, Public Transit, Schools |
| Sewer | Sanitary Sewer |
| SizeDepth | 109 Ft ,10 In |
| SizeFrontage | 30 Ft ,10 In |
| SizeIrregular | 30.9 X 109.9 Ft |
| SizeTotalText | 30.9 X 109.9 Ft |
| SurfaceWater | Lake/pond |
Rooms
| Level | Type | Length | Width | Dimensions |
|---|---|---|---|---|
| Basement | Recreational, Games Room | Measurements not available | ||
| Main Level | Living Room | 4.2 m | 3.1 m | 4.2 m x 3.1 m |
| Main Level | Dining Room | 3.1 m | 2.8 m | 3.1 m x 2.8 m |
| Main Level | Kitchen | 4.6 m | 2.3 m | 4.6 m x 2.3 m |
| Main Level | Primary Bedroom | 3.3 m | 3.1 m | 3.3 m x 3.1 m |
| Main Level | Bedroom 2 | 3.4 m | 2.9 m | 3.4 m x 2.9 m |
| Main Level | Bedroom 3 | 3.3 m | 2.6 m | 3.3 m x 2.6 m |
https://www.realtor.ca/real-estate/28916898/1420-park-road-s-oshawa-lakeview-lakeview
Angela Miceli
Salesperson
7694 Islington Avenue, 2nd Floor
Vaughan, Ontario L4L 1W3

