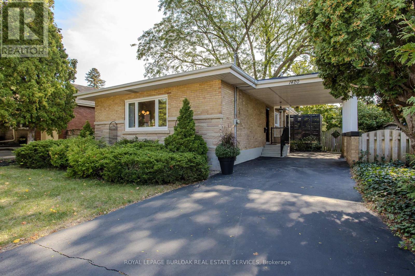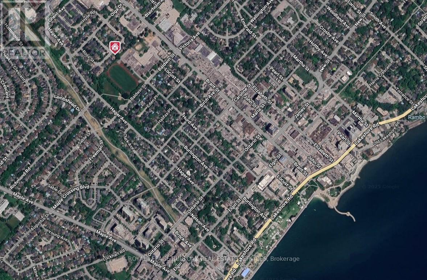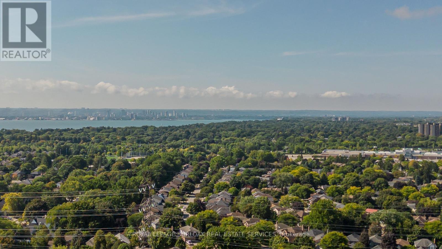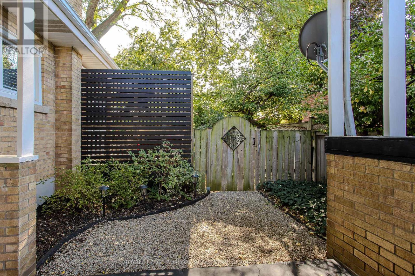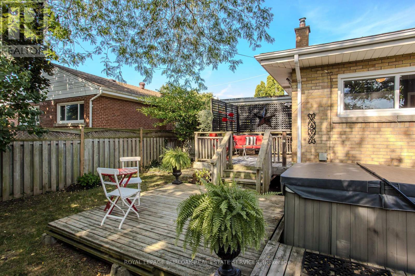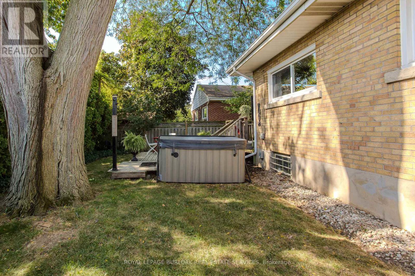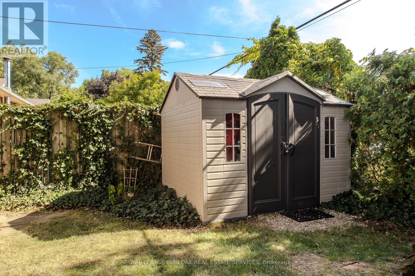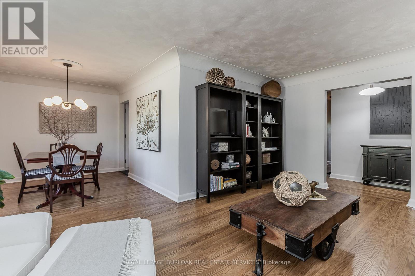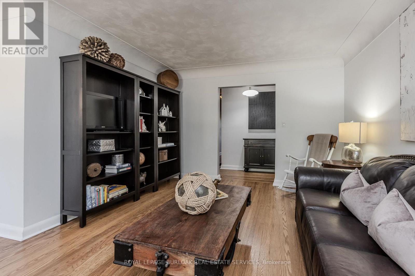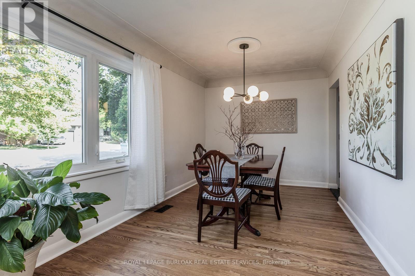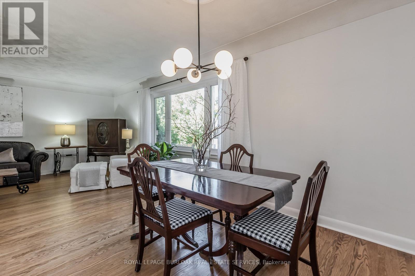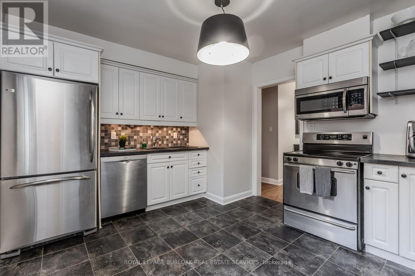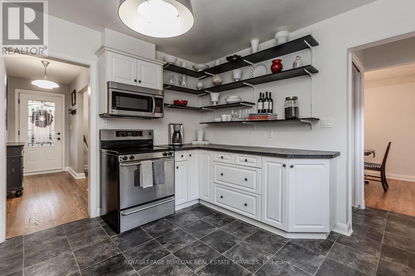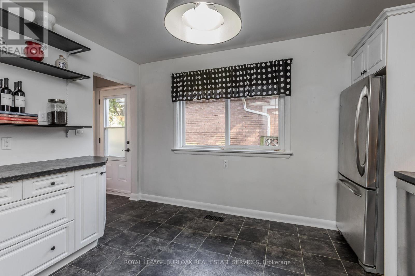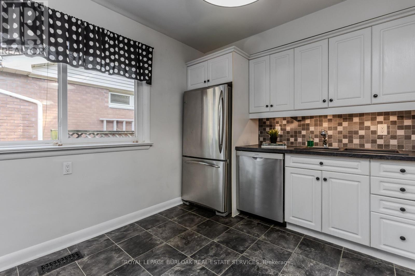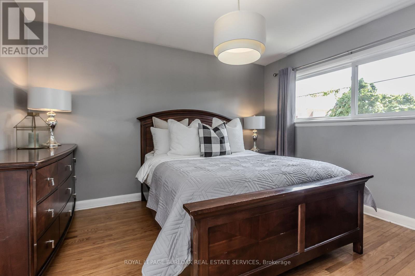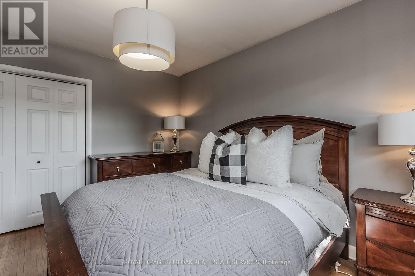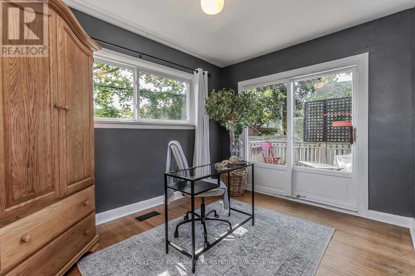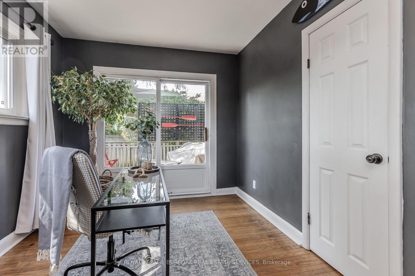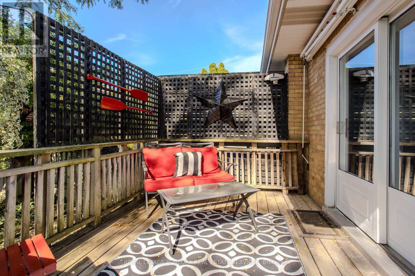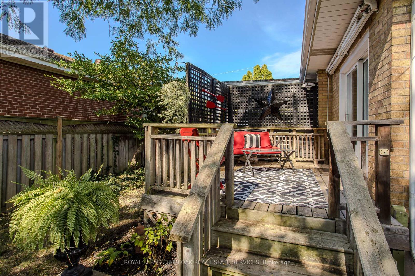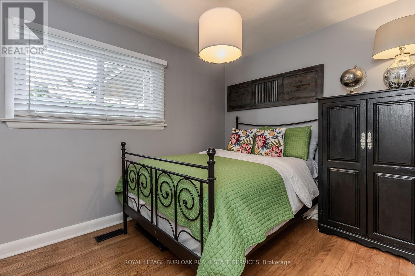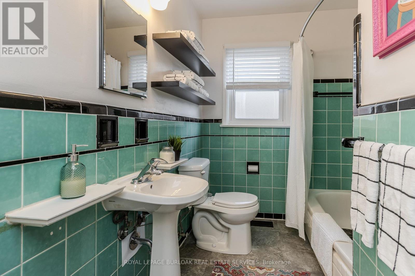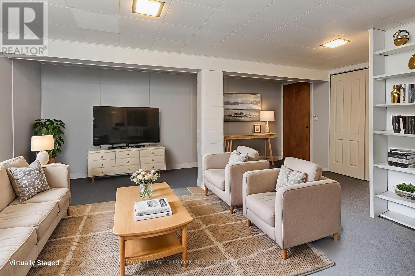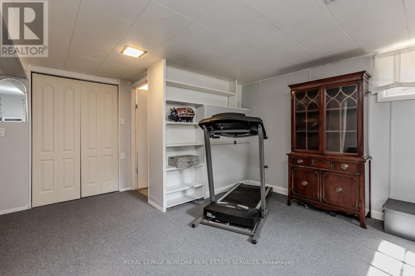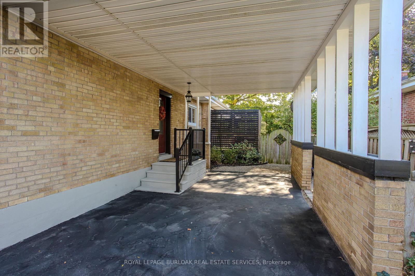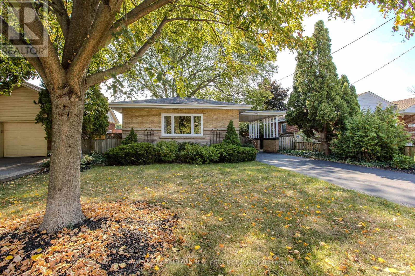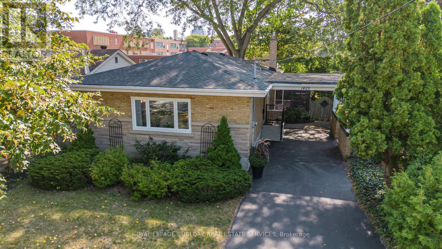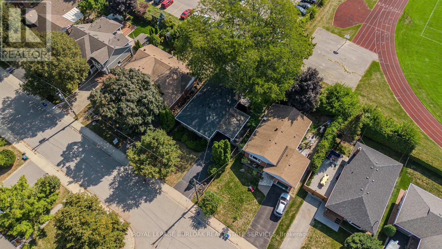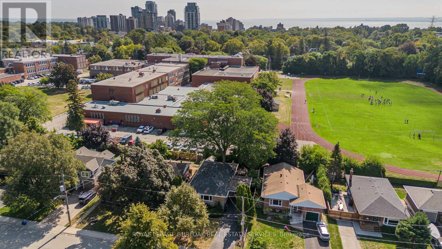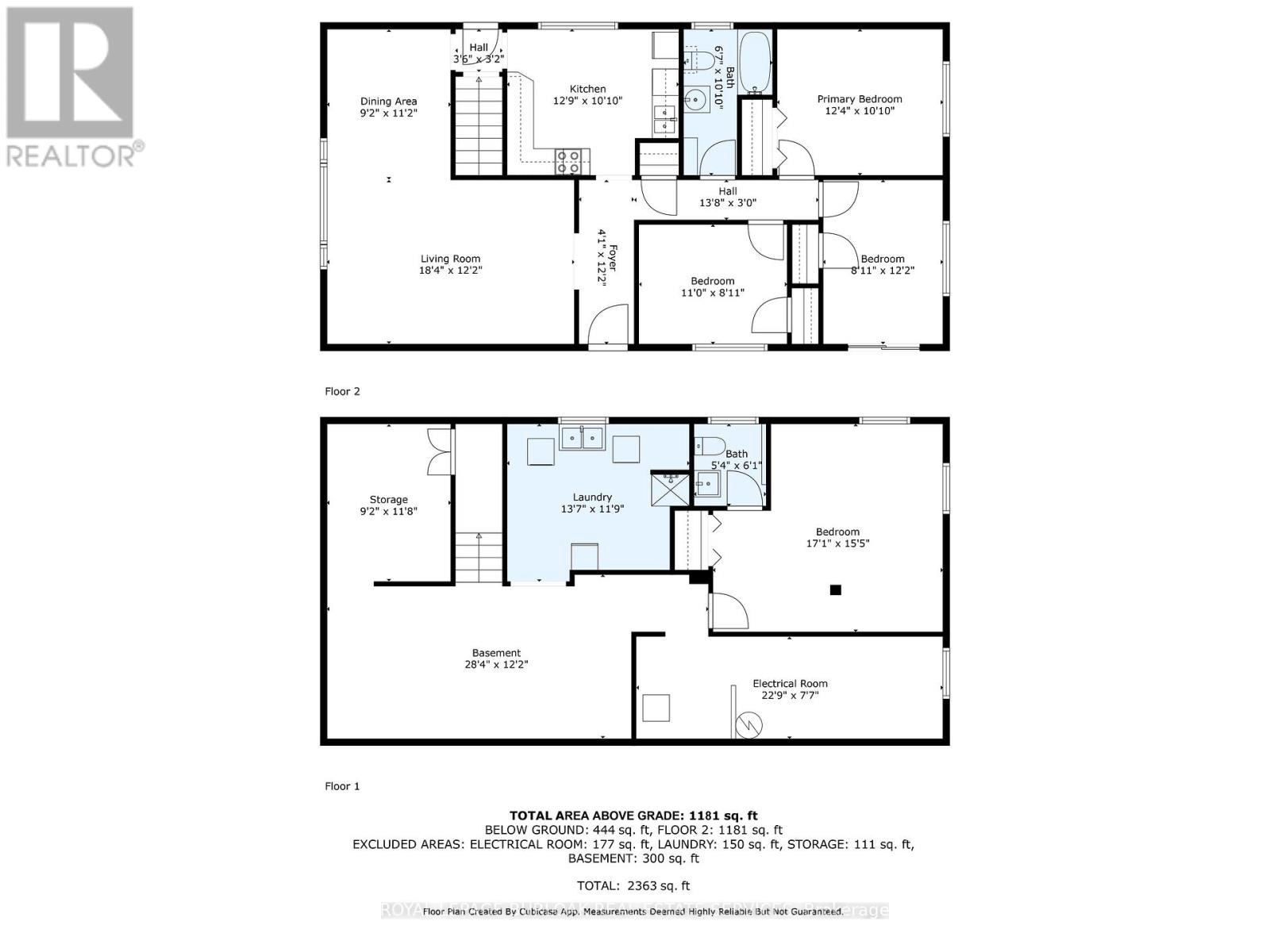1420 Alfred Crescent Burlington, Ontario L7S 1K7
$989,900
Rare find! Welcome to this meticulous bungalow with 1625sf of living space nestled in a quiet and family-friendly neighbourhood. With a very private yard surrounded by mature trees and professional landscaping, the property boasts exceptional curb appeal with its brick and stone façade, long driveway with space for five cars, and a covered carport. Step inside to find a bright and welcoming interior designed for comfort and functionality. The spacious living and dining area is enhanced by a large window, crown moulding, and gleaming hardwood floors. The modern eat-in kitchen features stainless steel appliances, tile backsplash, Scandinavian-style open shelving, and a walkout to the side yard with separate basement entry. Three well-sized bedrooms, all with hardwood flooring, and a 4-piece main bathroom complete the main level. The lower level offers endless potential with a partially finished basement, spacious rec room, laundry, an additional bathroom with shower, and a convenient side entry, making it ideal for extended family living or future rental opportunities. The private backyard is truly a retreat, featuring upper and lower decks including a privacy wall, a hot tub with a new motor and cover (2023), a newer shed, and plenty of green space surrounded by gorgeous mature trees--an inviting setting for kids, pets, or family gatherings. Recent updates include a roof replacement (2018), exterior doors and windows (2012), and ongoing modern touches that make this home move-in ready. Ideally located with no rear neighbours. Just minutes from the lake, downtown Burlington's shops and restaurants, schools, parks, and major highways, this property blends everyday convenience with quiet suburban living. A wonderful opportunity to settle into one of Burlington's most peaceful pocketsperfect for families looking for space, privacy, and a welcoming community. (id:60365)
Property Details
| MLS® Number | W12409993 |
| Property Type | Single Family |
| Community Name | Brant |
| AmenitiesNearBy | Park, Place Of Worship, Public Transit, Schools |
| EquipmentType | Water Heater |
| ParkingSpaceTotal | 5 |
| RentalEquipmentType | Water Heater |
| Structure | Deck, Shed |
Building
| BathroomTotal | 2 |
| BedroomsAboveGround | 3 |
| BedroomsBelowGround | 1 |
| BedroomsTotal | 4 |
| Age | 51 To 99 Years |
| Appliances | Hot Tub, Water Heater, All, Dishwasher, Dryer, Microwave, Stove, Washer, Window Coverings, Refrigerator |
| ArchitecturalStyle | Bungalow |
| BasementDevelopment | Partially Finished |
| BasementType | Full (partially Finished) |
| ConstructionStyleAttachment | Detached |
| CoolingType | Central Air Conditioning |
| ExteriorFinish | Brick |
| FoundationType | Block |
| HalfBathTotal | 1 |
| HeatingFuel | Natural Gas |
| HeatingType | Forced Air |
| StoriesTotal | 1 |
| SizeInterior | 1100 - 1500 Sqft |
| Type | House |
| UtilityWater | Municipal Water |
Parking
| Carport | |
| No Garage |
Land
| Acreage | No |
| LandAmenities | Park, Place Of Worship, Public Transit, Schools |
| Sewer | Sanitary Sewer |
| SizeDepth | 100 Ft |
| SizeFrontage | 50 Ft |
| SizeIrregular | 50 X 100 Ft |
| SizeTotalText | 50 X 100 Ft |
| ZoningDescription | R3.2 |
Rooms
| Level | Type | Length | Width | Dimensions |
|---|---|---|---|---|
| Basement | Bathroom | 1.6 m | 1.85 m | 1.6 m x 1.85 m |
| Basement | Other | 2.8 m | 3.56 m | 2.8 m x 3.56 m |
| Basement | Laundry Room | 4.14 m | 3.58 m | 4.14 m x 3.58 m |
| Basement | Bedroom 4 | 5.2 m | 4.7 m | 5.2 m x 4.7 m |
| Basement | Other | 6.93 m | 2.31 m | 6.93 m x 2.31 m |
| Main Level | Living Room | 5.59 m | 3.71 m | 5.59 m x 3.71 m |
| Main Level | Bathroom | 2 m | 3.3 m | 2 m x 3.3 m |
| Main Level | Dining Room | 2.8 m | 3.4 m | 2.8 m x 3.4 m |
| Main Level | Kitchen | 3.9 m | 3.3 m | 3.9 m x 3.3 m |
| Main Level | Primary Bedroom | 3.76 m | 3.3 m | 3.76 m x 3.3 m |
| Main Level | Bedroom 2 | 2.72 m | 3.71 m | 2.72 m x 3.71 m |
| Main Level | Bedroom 3 | 3.35 m | 2.72 m | 3.35 m x 2.72 m |
https://www.realtor.ca/real-estate/28876845/1420-alfred-crescent-burlington-brant-brant
Cathy Rocca
Salesperson
Peter Anelli-Rocca
Broker

