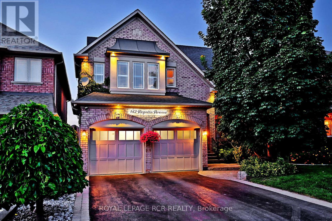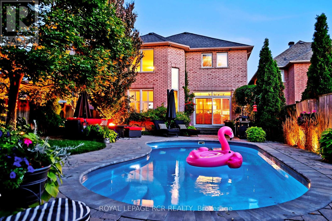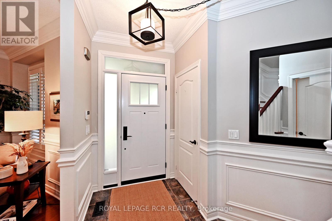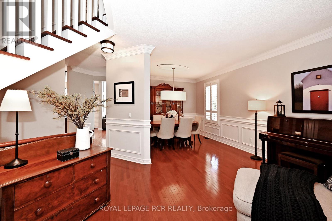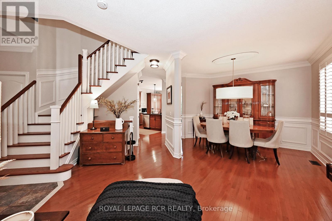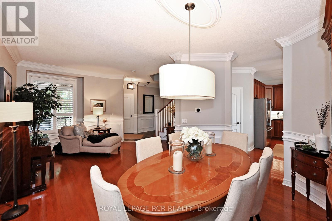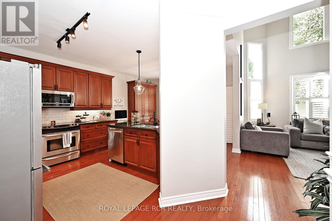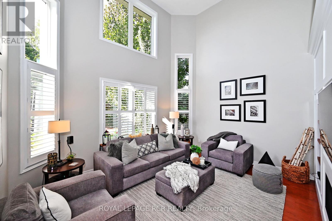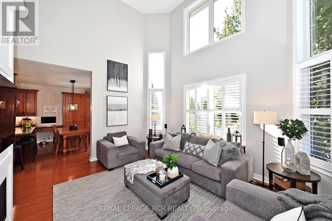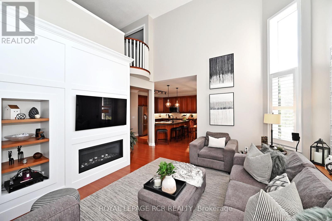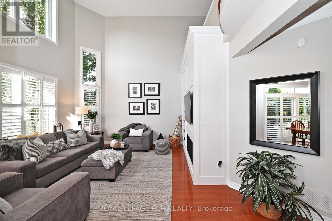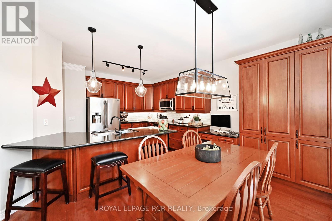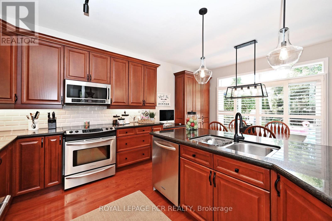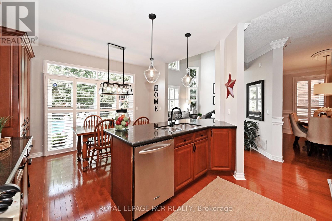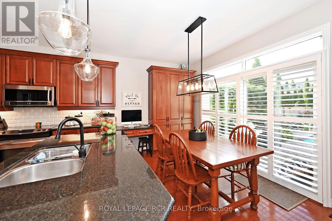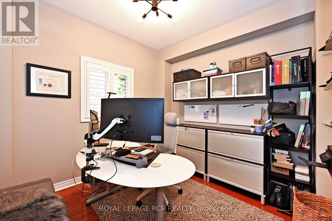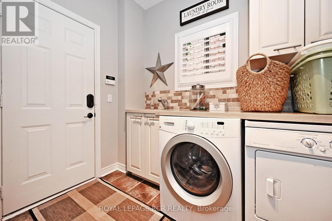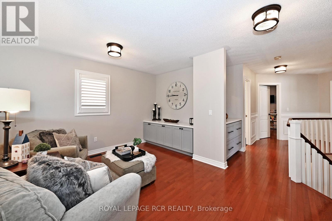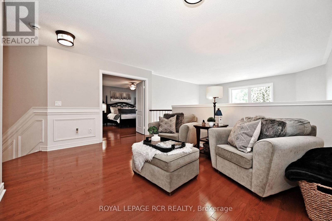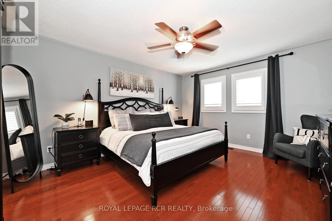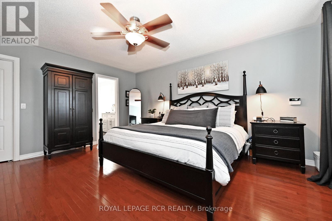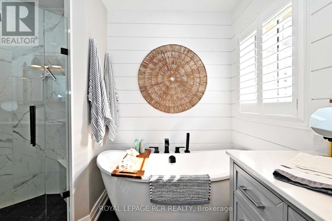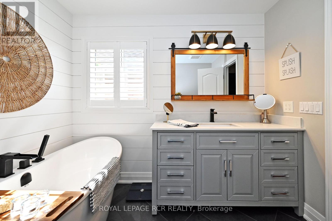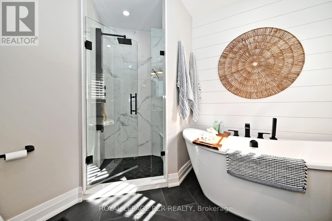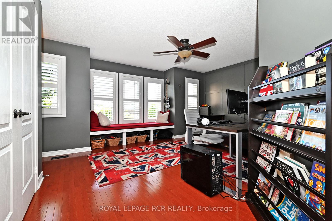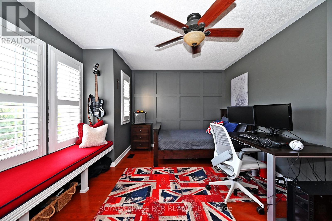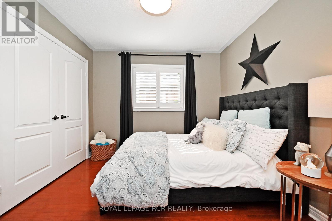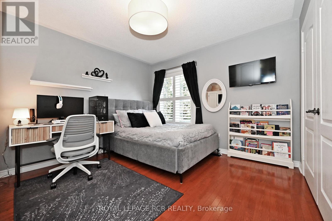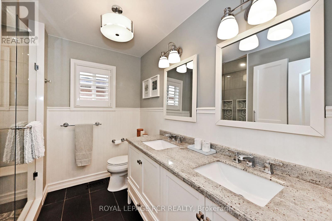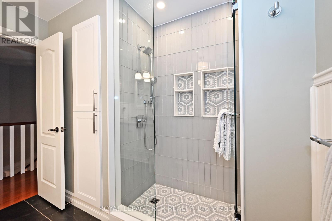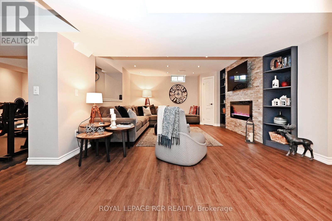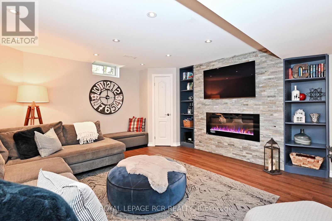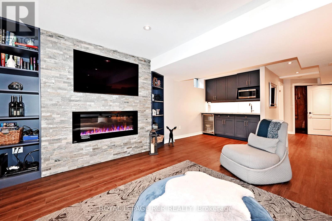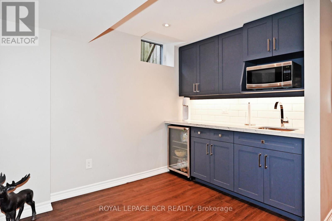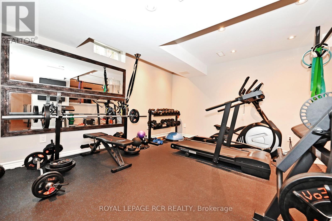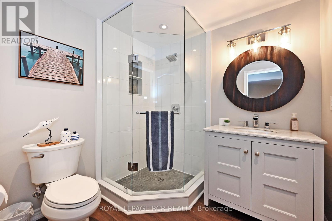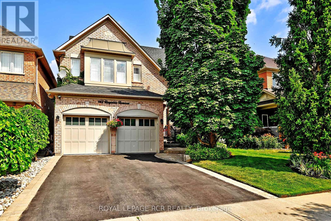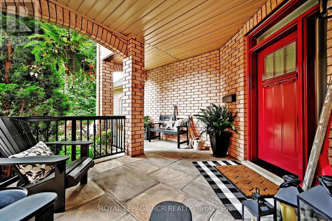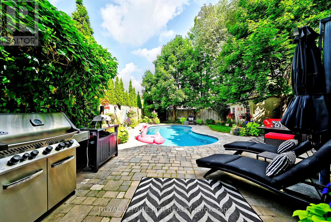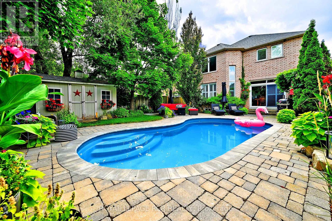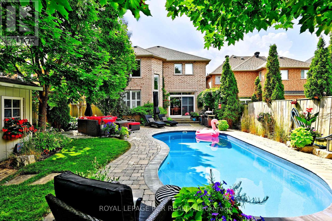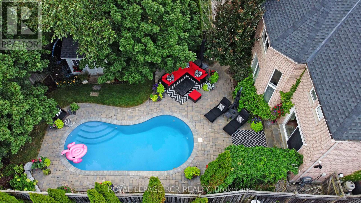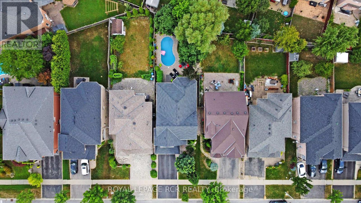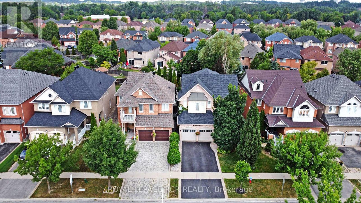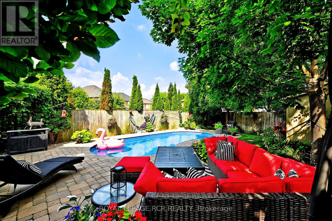142 Regatta Avenue Richmond Hill, Ontario L4E 4R2
$1,799,000
This beautifully landscaped and impeccably maintained 4-bedroom, 4-bathroom detached home offers stylish comfort and space for the whole family. Throughout the home you'll find custom millwork, a kitchen with breakfast nook, a cozy family room with soaring ceilings, gas fireplace, and a feature wall, plus a dedicated home office. Upstairs, you'll find updated bathrooms and spacious bedrooms, while the fully finished basement includes a large rec room with electric fireplace and wet bar, a home gym, and abundant storage. Step outside to your private backyard retreat with mature gardens, irrigation system and a saltwater fiberglass pool with jets. Set in the desirable Oak Ridges community, this is a move-in ready home that combines elegance, functionality, and outdoor living. (id:60365)
Property Details
| MLS® Number | N12370259 |
| Property Type | Single Family |
| Community Name | Oak Ridges |
| Features | Carpet Free |
| ParkingSpaceTotal | 4 |
| PoolType | Inground Pool |
Building
| BathroomTotal | 4 |
| BedroomsAboveGround | 4 |
| BedroomsTotal | 4 |
| Age | 16 To 30 Years |
| Amenities | Fireplace(s) |
| Appliances | Central Vacuum, Water Heater, Water Softener |
| BasementDevelopment | Finished |
| BasementType | N/a (finished) |
| ConstructionStyleAttachment | Detached |
| CoolingType | Central Air Conditioning |
| ExteriorFinish | Brick |
| FireplacePresent | Yes |
| FireplaceTotal | 2 |
| FlooringType | Hardwood, Tile |
| FoundationType | Concrete |
| HalfBathTotal | 1 |
| HeatingFuel | Natural Gas |
| HeatingType | Forced Air |
| StoriesTotal | 2 |
| SizeInterior | 2500 - 3000 Sqft |
| Type | House |
| UtilityWater | Municipal Water |
Parking
| Attached Garage | |
| Garage |
Land
| Acreage | No |
| Sewer | Sanitary Sewer |
| SizeDepth | 132 Ft ,8 In |
| SizeFrontage | 40 Ft |
| SizeIrregular | 40 X 132.7 Ft |
| SizeTotalText | 40 X 132.7 Ft |
Rooms
| Level | Type | Length | Width | Dimensions |
|---|---|---|---|---|
| Second Level | Bedroom 4 | 3.05 m | 4.04 m | 3.05 m x 4.04 m |
| Second Level | Den | 4.18 m | 4.47 m | 4.18 m x 4.47 m |
| Second Level | Primary Bedroom | 4.81 m | 4.36 m | 4.81 m x 4.36 m |
| Second Level | Bedroom 2 | 3.64 m | 3.66 m | 3.64 m x 3.66 m |
| Second Level | Bedroom 3 | 4.94 m | 5.33 m | 4.94 m x 5.33 m |
| Basement | Recreational, Games Room | 6.52 m | 4.53 m | 6.52 m x 4.53 m |
| Basement | Exercise Room | 5.27 m | 4.22 m | 5.27 m x 4.22 m |
| Basement | Utility Room | 5.73 m | 8.84 m | 5.73 m x 8.84 m |
| Main Level | Living Room | 3.76 m | 4.94 m | 3.76 m x 4.94 m |
| Main Level | Dining Room | 2.99 m | 4.01 m | 2.99 m x 4.01 m |
| Main Level | Kitchen | 3.28 m | 4.07 m | 3.28 m x 4.07 m |
| Main Level | Eating Area | 2.29 m | 4.05 m | 2.29 m x 4.05 m |
| Main Level | Family Room | 4.5 m | 4.9 m | 4.5 m x 4.9 m |
| Main Level | Office | 3.55 m | 3.33 m | 3.55 m x 3.33 m |
| Main Level | Laundry Room | 2.48 m | 2.31 m | 2.48 m x 2.31 m |
Utilities
| Cable | Installed |
| Electricity | Installed |
| Sewer | Installed |
https://www.realtor.ca/real-estate/28790559/142-regatta-avenue-richmond-hill-oak-ridges-oak-ridges
Lindsay Rhianne Strom
Broker
17360 Yonge Street
Newmarket, Ontario L3Y 7R6
Shreema Talsania
Broker
17360 Yonge Street
Newmarket, Ontario L3Y 7R6

