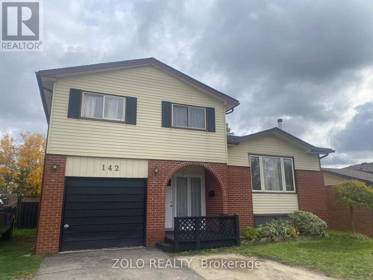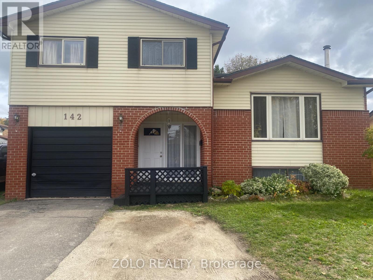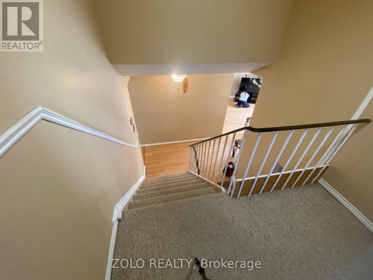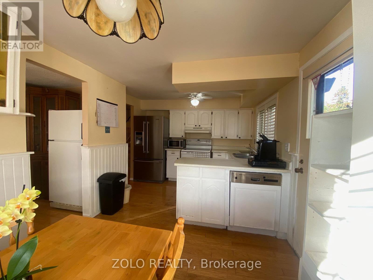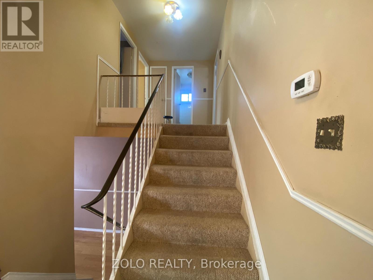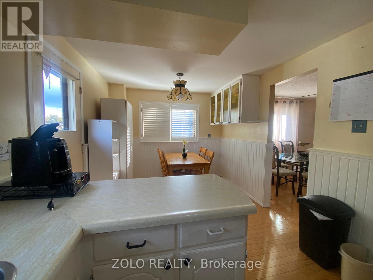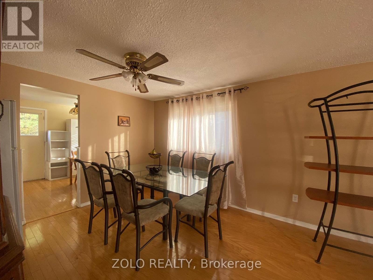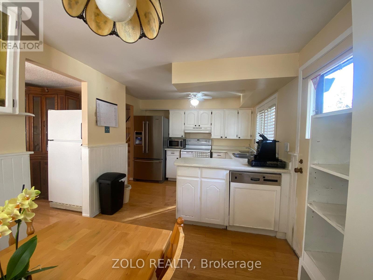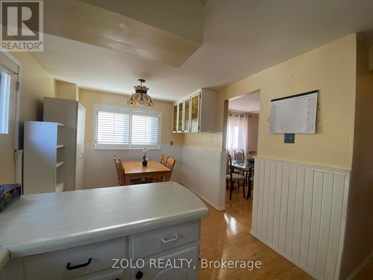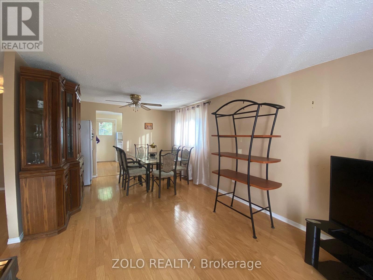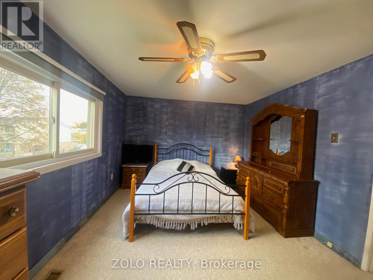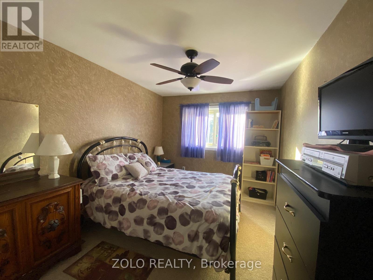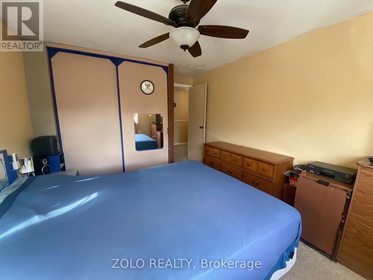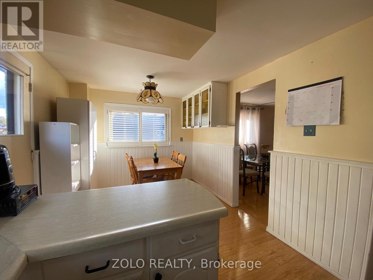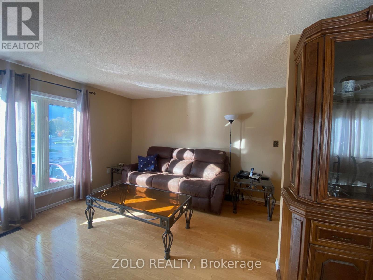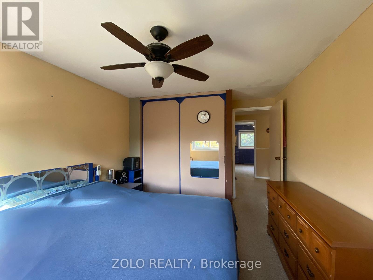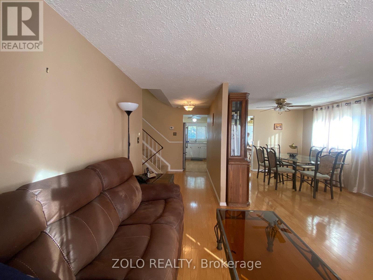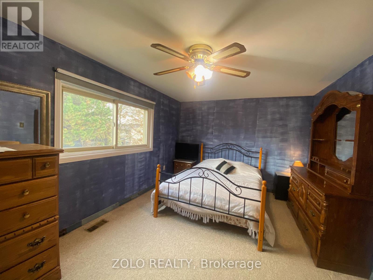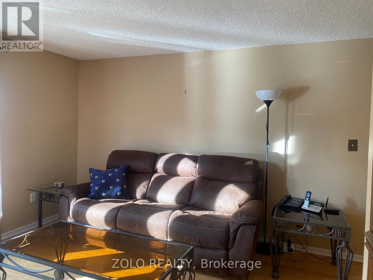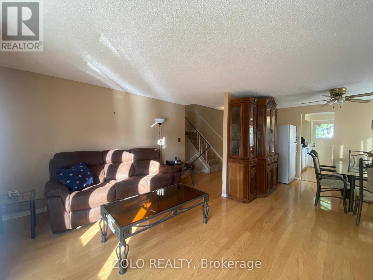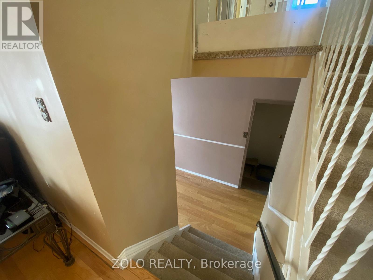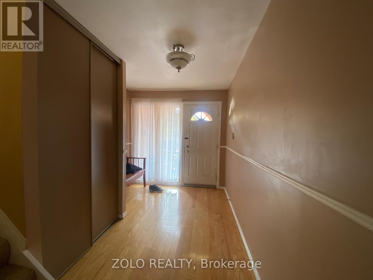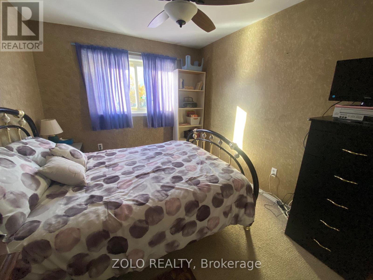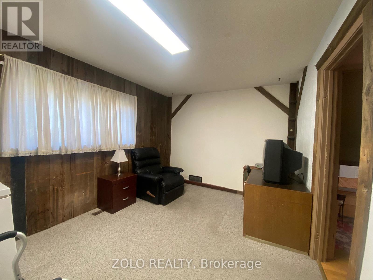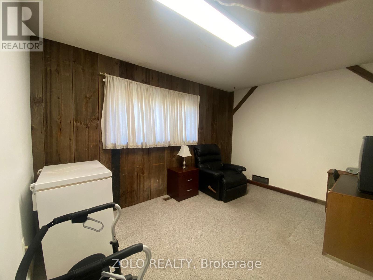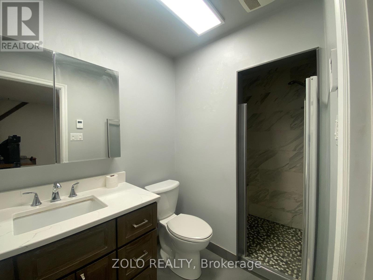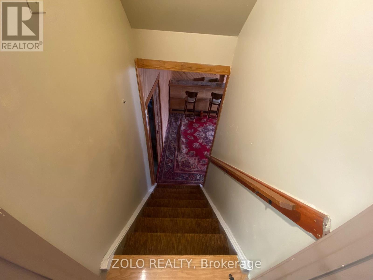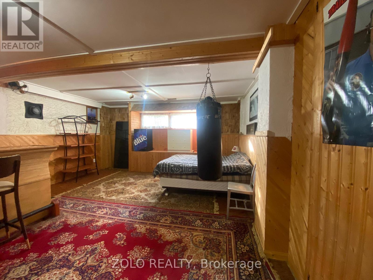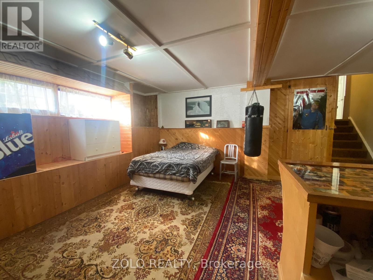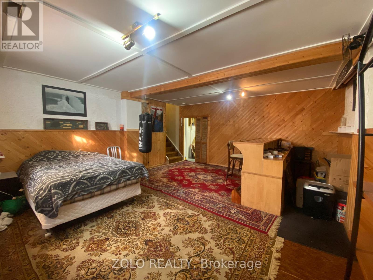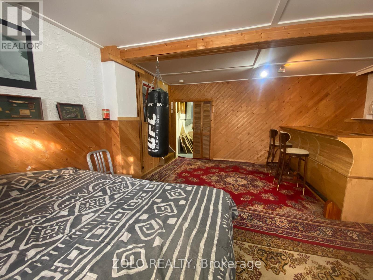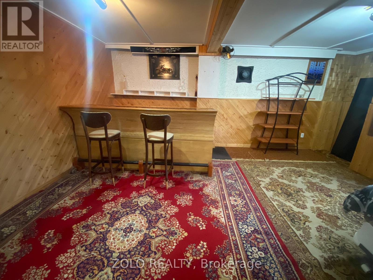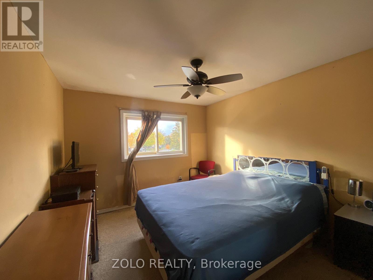142 Parkview Drive Orangeville, Ontario L9W 3J4
$728,000
Opportunity Knocks in Orangeville!........This detached home sits in a sought-after, established neighbourhood and offers exceptional potential for those ready to invest a little effort and imagination...... Featuring a new roof and a solid structure, this property provides a great foundation for your renovation vision......Similar homes in the area have recently sold for significantly more after updates - making this an ideal chance to build equity and create lasting value. At this price , the home represents one of the best entry points into the Orangeville detached market......Conveniently located near commuter routes, schools, parks, shopping, and downtown amenities, this is a smart choice for buyers, investors, or renovators looking for value, location, and upside potential.......looking to build sweat equity, this is the perfect project. Bring your vision - transform this property and watch your investment grow!.........Don't miss out on one of the best-value detached homes in Orangeville. (id:60365)
Property Details
| MLS® Number | W12483713 |
| Property Type | Single Family |
| Community Name | Orangeville |
| AmenitiesNearBy | Golf Nearby, Park, Schools |
| CommunityFeatures | School Bus |
| EquipmentType | Water Heater - Gas, Water Heater |
| ParkingSpaceTotal | 3 |
| RentalEquipmentType | Water Heater - Gas, Water Heater |
| Structure | Shed |
Building
| BathroomTotal | 3 |
| BedroomsAboveGround | 3 |
| BedroomsTotal | 3 |
| Appliances | Water Softener, Water Treatment, Dishwasher, Microwave, Stove, Refrigerator |
| BasementDevelopment | Finished |
| BasementType | Crawl Space (finished) |
| ConstructionStyleAttachment | Detached |
| ConstructionStyleSplitLevel | Sidesplit |
| CoolingType | Central Air Conditioning |
| ExteriorFinish | Brick, Aluminum Siding |
| FoundationType | Concrete |
| HalfBathTotal | 1 |
| HeatingFuel | Natural Gas |
| HeatingType | Forced Air |
| SizeInterior | 1500 - 2000 Sqft |
| Type | House |
| UtilityWater | Municipal Water |
Parking
| Attached Garage | |
| Garage |
Land
| Acreage | No |
| FenceType | Fenced Yard |
| LandAmenities | Golf Nearby, Park, Schools |
| Sewer | Sanitary Sewer |
| SizeDepth | 110 Ft |
| SizeFrontage | 50 Ft |
| SizeIrregular | 50 X 110 Ft |
| SizeTotalText | 50 X 110 Ft |
| ZoningDescription | Residential |
Rooms
| Level | Type | Length | Width | Dimensions |
|---|---|---|---|---|
| Lower Level | Recreational, Games Room | 5.95 m | 4.9 m | 5.95 m x 4.9 m |
| Main Level | Kitchen | 4.88 m | 2.78 m | 4.88 m x 2.78 m |
| Main Level | Dining Room | 3.35 m | 2.83 m | 3.35 m x 2.83 m |
| Main Level | Living Room | 5.23 m | 3.55 m | 5.23 m x 3.55 m |
| Upper Level | Primary Bedroom | 5.23 m | 3.4 m | 5.23 m x 3.4 m |
| Upper Level | Bedroom 2 | 2.72 m | 2.61 m | 2.72 m x 2.61 m |
| Upper Level | Bedroom 3 | 3.51 m | 3.1 m | 3.51 m x 3.1 m |
| Ground Level | Family Room | 5.75 m | 3.15 m | 5.75 m x 3.15 m |
https://www.realtor.ca/real-estate/29035759/142-parkview-drive-orangeville-orangeville
Enez Karabegovic
Salesperson
5700 Yonge St #1900, 106458
Toronto, Ontario M2M 4K2


