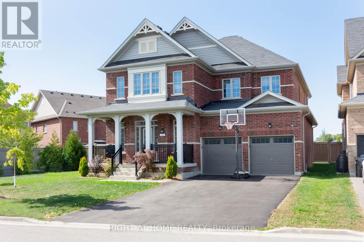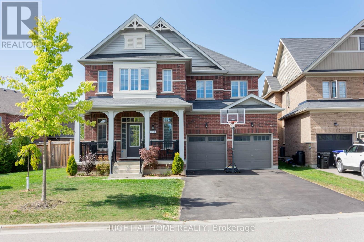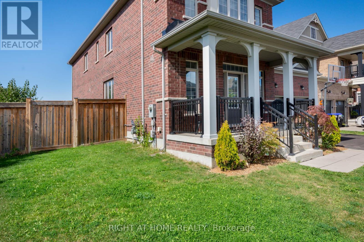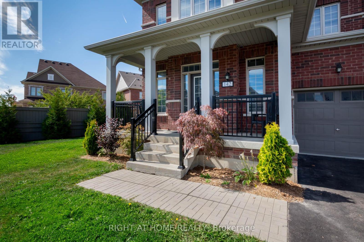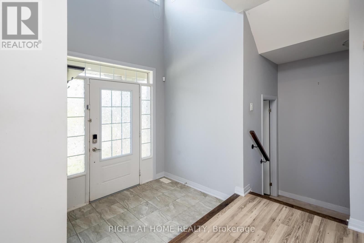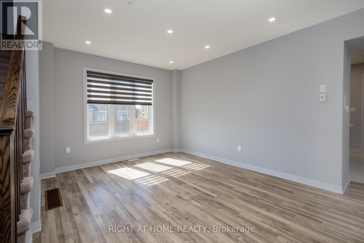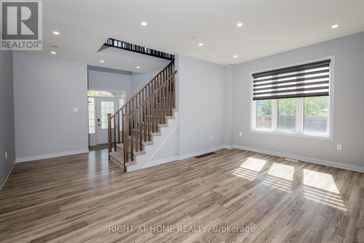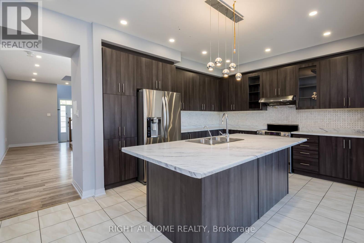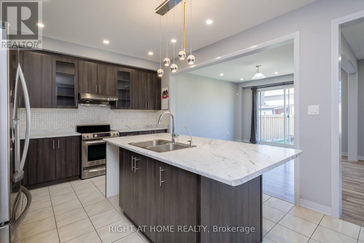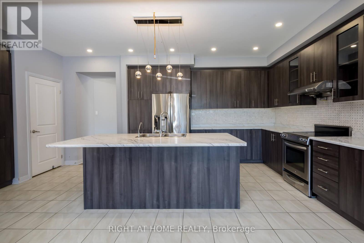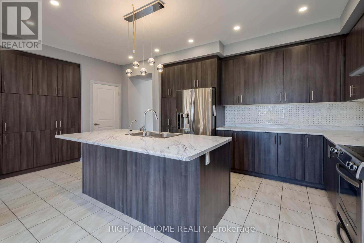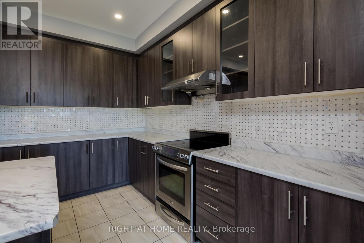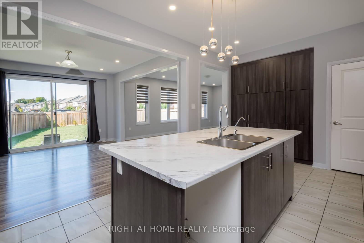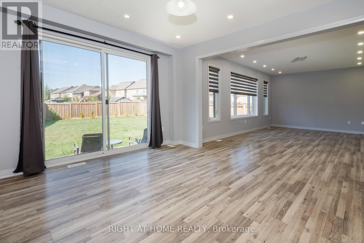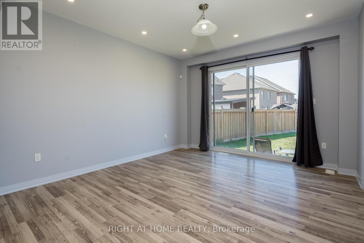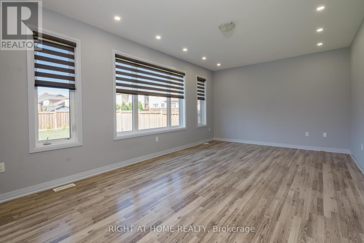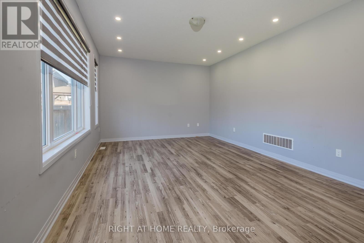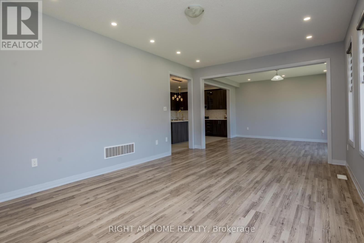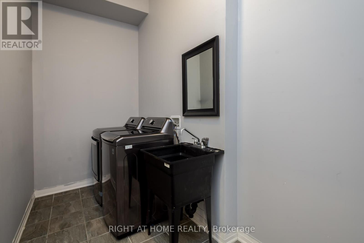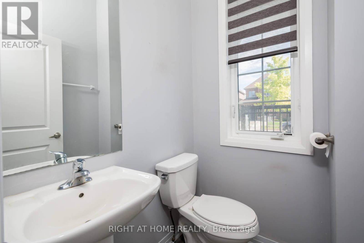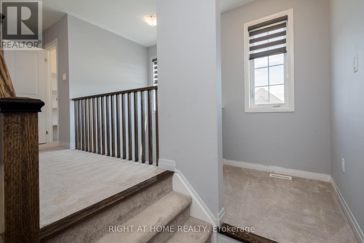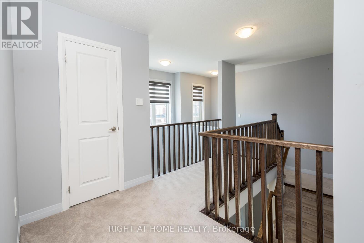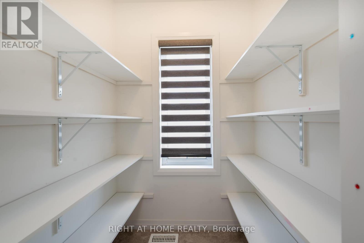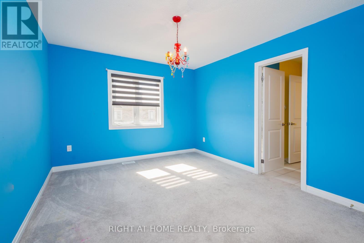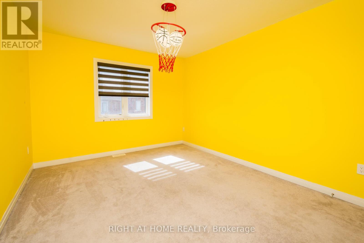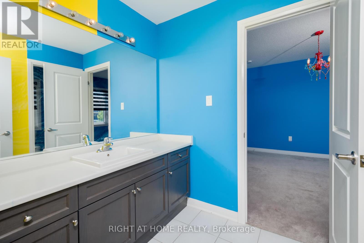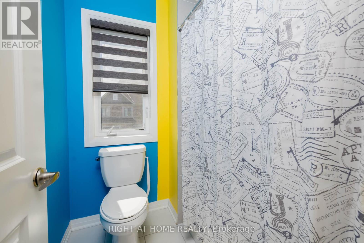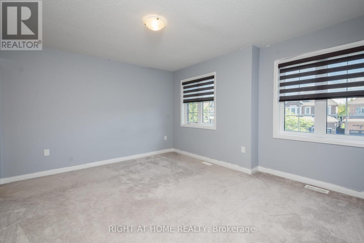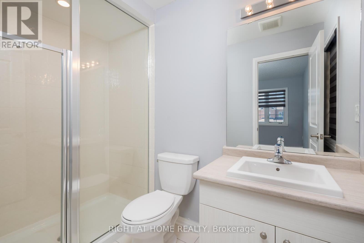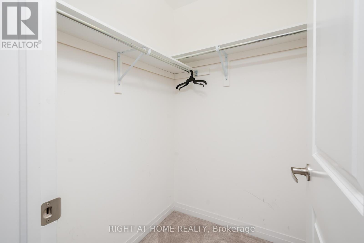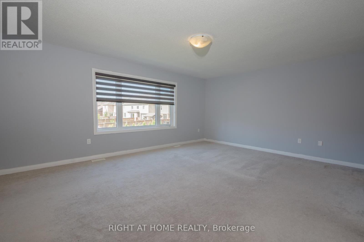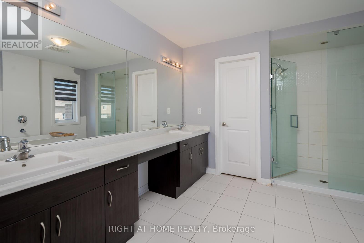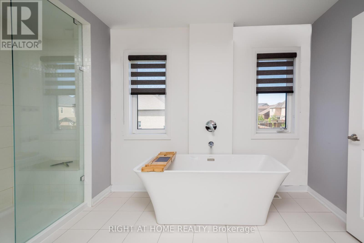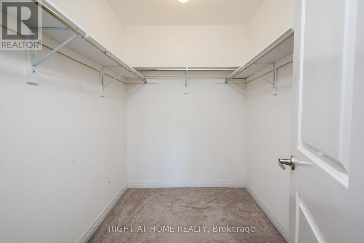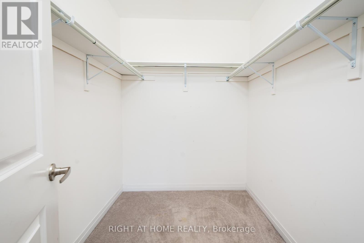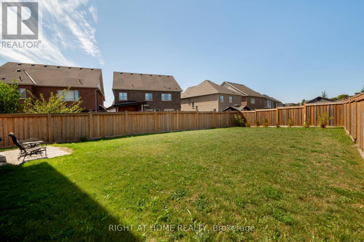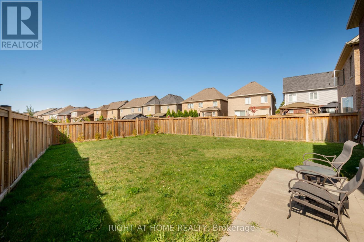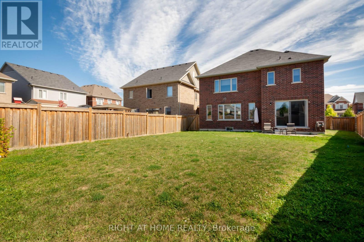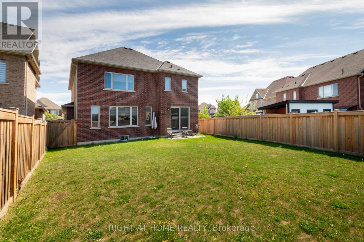142 Martin Trail New Tecumseth, Ontario L0G 1W0
$3,400 Monthly
Spacious 4-Bedroom Home For Lease In Tottenham. This Remarkable 4-Bedroom, 4-Bathroom Home Offers 3,211 Sq. Ft. Of Beautifully Designed Living Space And Is Located On One Of Tottenham's Most Desirable And Family-Friendly Streets. This Home Stands Out As One Of The Largest Homes In The Area And Provides A Unique Advantage For Families Needing Extra Room. The Functional Layout Was Thoughtfully Designed With Family Living In Mind. From The Moment You Step Inside, You'll Be Greeted With High-End Finishes, Elegant Details, And An Abundance Of Natural Light That Flows Seamlessly Throughout The Home. The Main Floor Offers Versatile Living Spaces Perfect For Both Day-To-Day Comfort And Entertaining Guests. Upstairs, A Convenient Office Nook Makes Working Remotely Or Completing Homework Easy, While Every Bedroom Has Access To Its Own Bathroom, An Ideal Feature For Growing Families. The Oversized Primary Suite Serves As A Retreat With A Spa-Like 5-Piece Ensuite Featuring A Freestanding Soaker Tub. Situated In A Rapidly Growing Community, This Home Is Just Steps From A New Elementary School Currently Under Construction, Making It An Ideal Location For Families Looking For Comfort And Convenience. Don't Miss The Opportunity To Lease This Exceptional Property Is Spacious, Functional, And Ready To Impress! (id:60365)
Property Details
| MLS® Number | N12413766 |
| Property Type | Single Family |
| Community Name | Tottenham |
| EquipmentType | Water Heater |
| ParkingSpaceTotal | 6 |
| RentalEquipmentType | Water Heater |
Building
| BathroomTotal | 4 |
| BedroomsAboveGround | 4 |
| BedroomsTotal | 4 |
| Age | 6 To 15 Years |
| Appliances | Water Heater, Dryer, Hood Fan, Stove, Washer, Window Coverings, Refrigerator |
| BasementType | None |
| ConstructionStyleAttachment | Detached |
| CoolingType | Central Air Conditioning |
| ExteriorFinish | Brick |
| FlooringType | Laminate, Ceramic, Carpeted |
| FoundationType | Poured Concrete |
| HalfBathTotal | 1 |
| HeatingFuel | Natural Gas |
| HeatingType | Forced Air |
| StoriesTotal | 2 |
| SizeInterior | 3000 - 3500 Sqft |
| Type | House |
| UtilityWater | Municipal Water |
Parking
| Garage |
Land
| Acreage | No |
| Sewer | Sanitary Sewer |
| SizeDepth | 151 Ft ,10 In |
| SizeFrontage | 73 Ft ,6 In |
| SizeIrregular | 73.5 X 151.9 Ft ; Irregular Reverse Pie |
| SizeTotalText | 73.5 X 151.9 Ft ; Irregular Reverse Pie |
Rooms
| Level | Type | Length | Width | Dimensions |
|---|---|---|---|---|
| Second Level | Primary Bedroom | 6.4 m | 5.79 m | 6.4 m x 5.79 m |
| Second Level | Bedroom 2 | 4.27 m | 3.66 m | 4.27 m x 3.66 m |
| Second Level | Bedroom 3 | 4.2 m | 3.36 m | 4.2 m x 3.36 m |
| Second Level | Bedroom 4 | 4.2 m | 3.36 m | 4.2 m x 3.36 m |
| Main Level | Dining Room | 3.97 m | 4.57 m | 3.97 m x 4.57 m |
| Main Level | Kitchen | 5.67 m | 3.96 m | 5.67 m x 3.96 m |
| Main Level | Family Room | 6.4 m | 3.96 m | 6.4 m x 3.96 m |
| Sub-basement | Living Room | 4.54 m | 5.21 m | 4.54 m x 5.21 m |
https://www.realtor.ca/real-estate/28884887/142-martin-trail-new-tecumseth-tottenham-tottenham
Bryan Sipec
Salesperson
9311 Weston Road Unit 6
Vaughan, Ontario L4H 3G8

