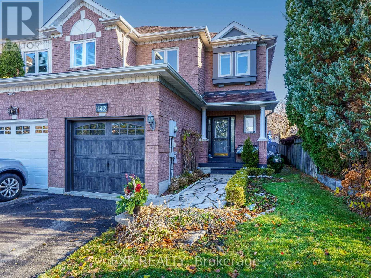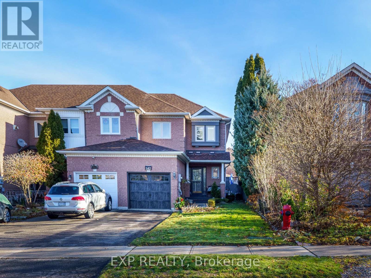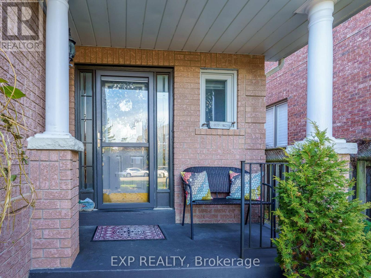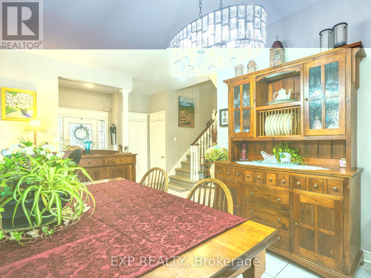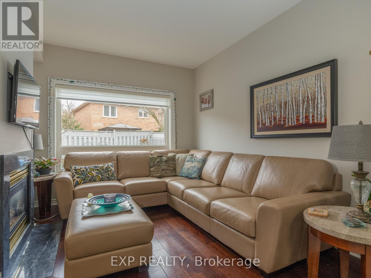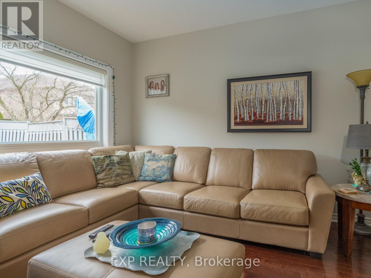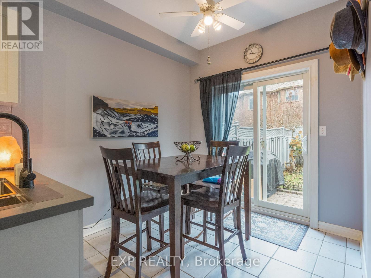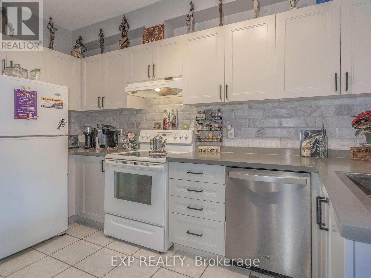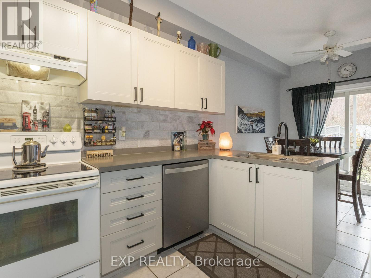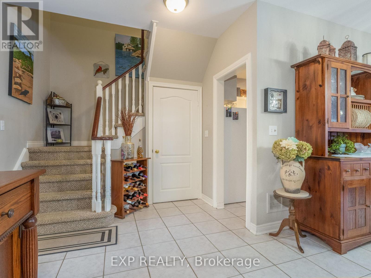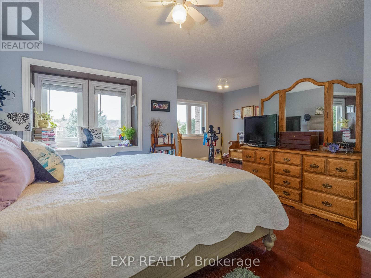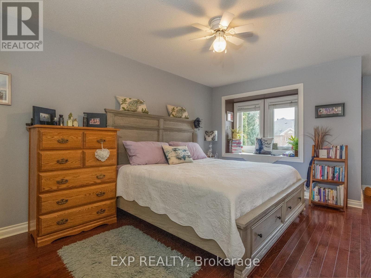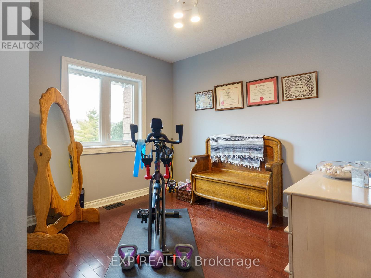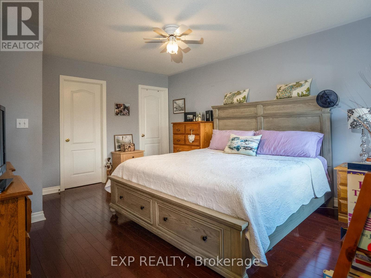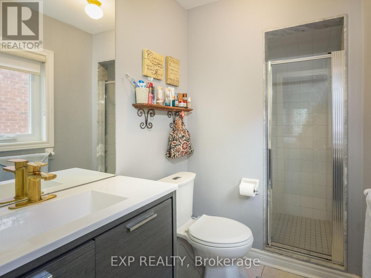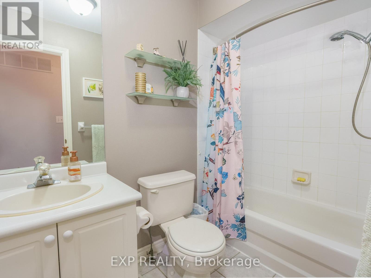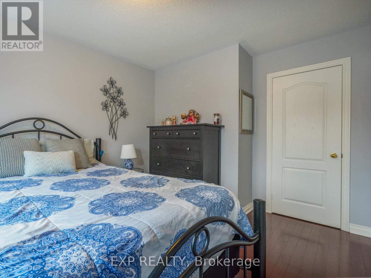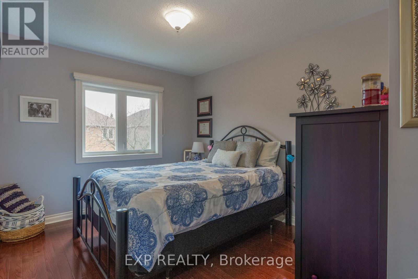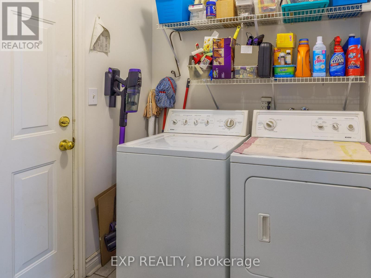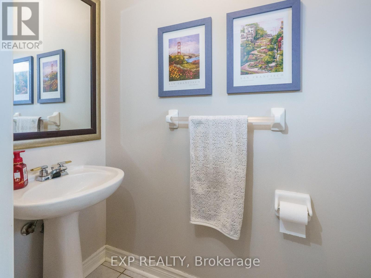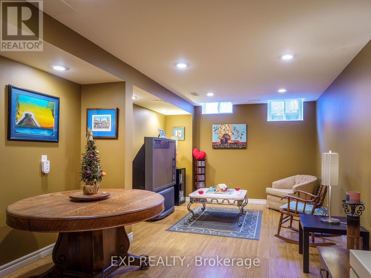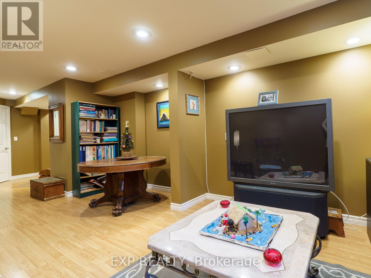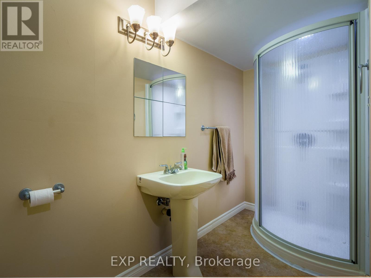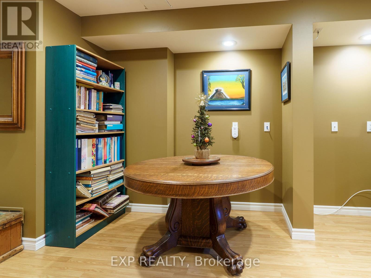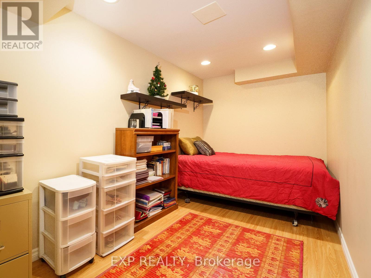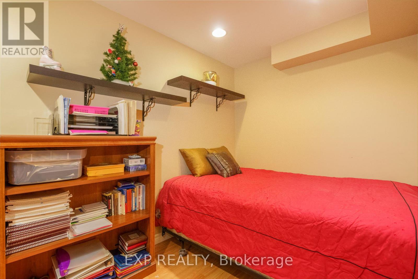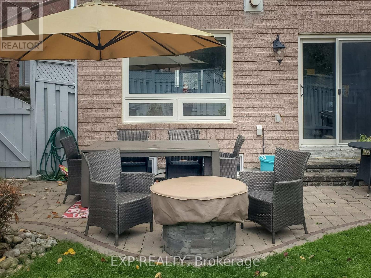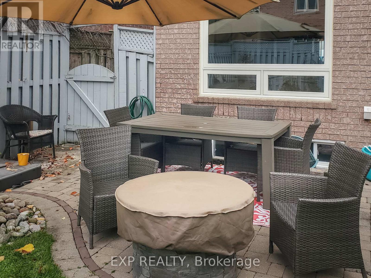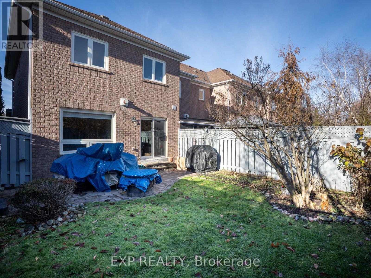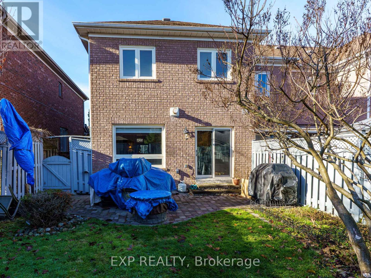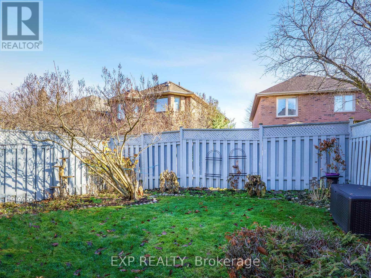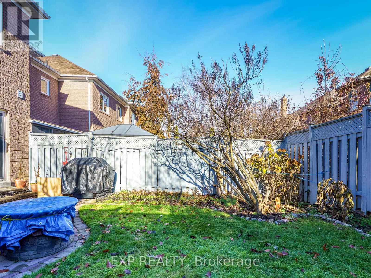142 Denise Circle Newmarket, Ontario L3X 2K1
3 Bedroom
4 Bathroom
1500 - 2000 sqft
Fireplace
Central Air Conditioning
Forced Air
$799,000
Beautiful Acorn-Built end unit freehold townhome in popular Summerhill. Family friendly neighbourhood just steps from the #1 ranked public school in Newmarket (Clearmeadow Public School). Well maintained inside and out with 9 Ft ceilings on the main floor. Enjoy the open concept dining room & living room combo with bonus family room & cozy gas fireplace. Well done finished basement with recreation area plus a separate den/office or study area greatly expands the available living space. Three good sized bedrooms on the 2nd floor, including a primary room with ensuite and a sitting room / exercise space. (id:60365)
Property Details
| MLS® Number | N12581210 |
| Property Type | Single Family |
| Community Name | Summerhill Estates |
| EquipmentType | Water Heater, Furnace |
| ParkingSpaceTotal | 3 |
| RentalEquipmentType | Water Heater, Furnace |
Building
| BathroomTotal | 4 |
| BedroomsAboveGround | 3 |
| BedroomsTotal | 3 |
| Amenities | Fireplace(s) |
| Appliances | Window Coverings |
| BasementDevelopment | Finished |
| BasementType | N/a (finished) |
| ConstructionStyleAttachment | Attached |
| CoolingType | Central Air Conditioning |
| ExteriorFinish | Brick |
| FireplacePresent | Yes |
| FlooringType | Hardwood |
| FoundationType | Concrete |
| HalfBathTotal | 1 |
| HeatingFuel | Natural Gas |
| HeatingType | Forced Air |
| StoriesTotal | 2 |
| SizeInterior | 1500 - 2000 Sqft |
| Type | Row / Townhouse |
| UtilityWater | Municipal Water |
Parking
| Garage |
Land
| Acreage | No |
| Sewer | Sanitary Sewer |
| SizeDepth | 112 Ft |
| SizeFrontage | 25 Ft ,9 In |
| SizeIrregular | 25.8 X 112 Ft |
| SizeTotalText | 25.8 X 112 Ft |
Rooms
| Level | Type | Length | Width | Dimensions |
|---|---|---|---|---|
| Second Level | Bedroom | 4.58 m | 3.81 m | 4.58 m x 3.81 m |
| Second Level | Sitting Room | 3.03 m | 2.72 m | 3.03 m x 2.72 m |
| Second Level | Bedroom 2 | 3.45 m | 3 m | 3.45 m x 3 m |
| Second Level | Bedroom 3 | 3 m | 2.53 m | 3 m x 2.53 m |
| Basement | Den | 4.08 m | 2.07 m | 4.08 m x 2.07 m |
| Basement | Recreational, Games Room | 5.49 m | 3.38 m | 5.49 m x 3.38 m |
| Main Level | Kitchen | 6.38 m | 2.53 m | 6.38 m x 2.53 m |
| Main Level | Living Room | 5.17 m | 2.94 m | 5.17 m x 2.94 m |
| Main Level | Family Room | 3.54 m | 2.97 m | 3.54 m x 2.97 m |
Kyle Dacey
Salesperson
Exp Realty
4711 Yonge St 10th Flr, 106430
Toronto, Ontario M2N 6K8
4711 Yonge St 10th Flr, 106430
Toronto, Ontario M2N 6K8

