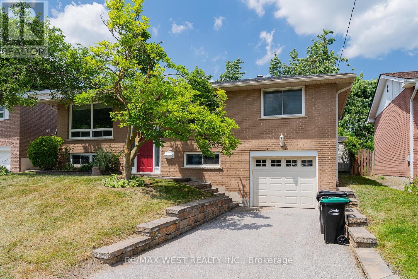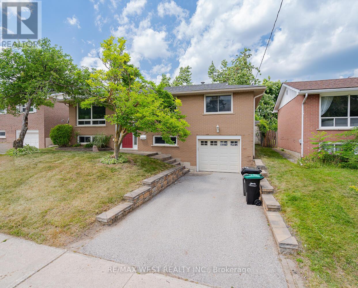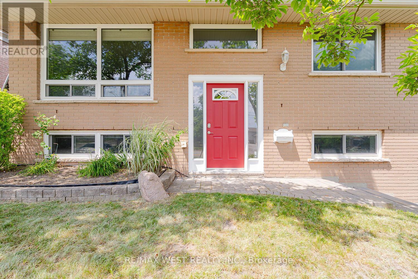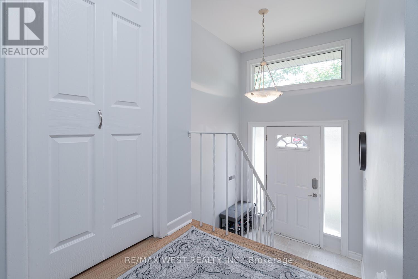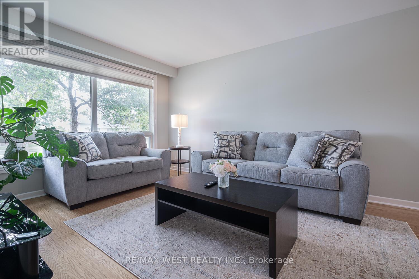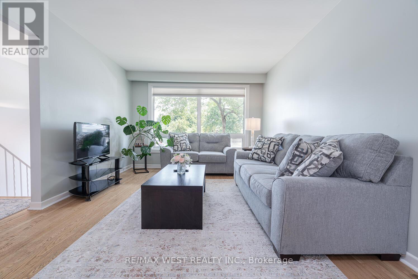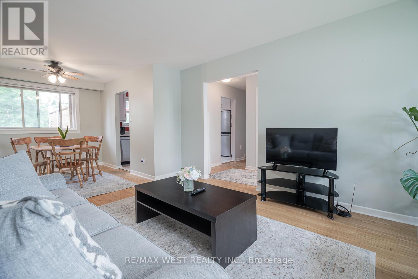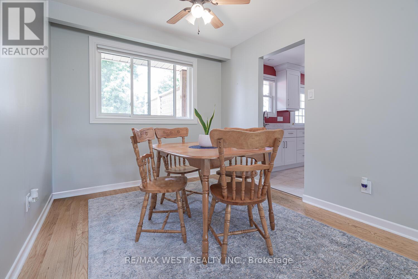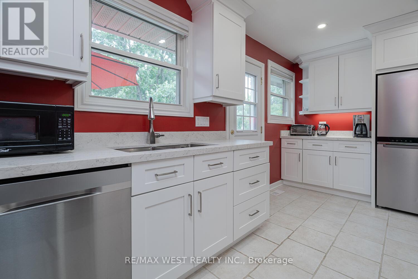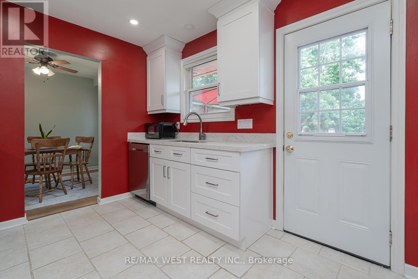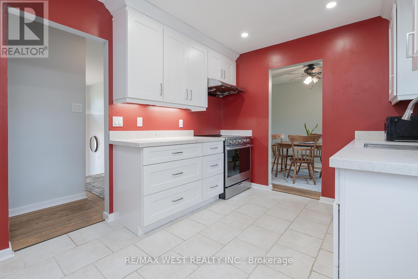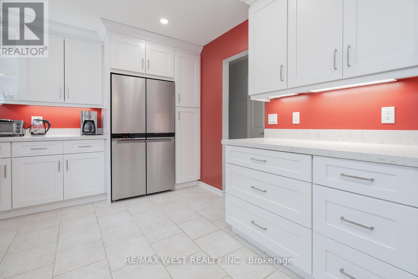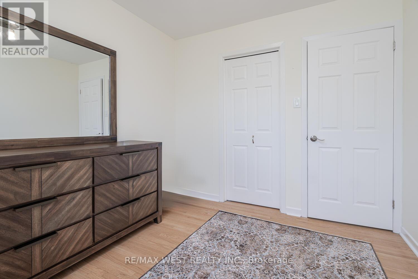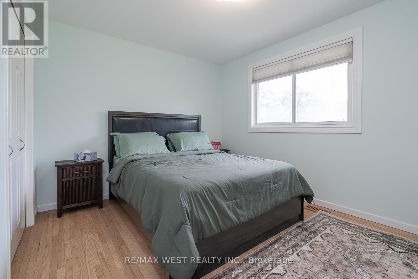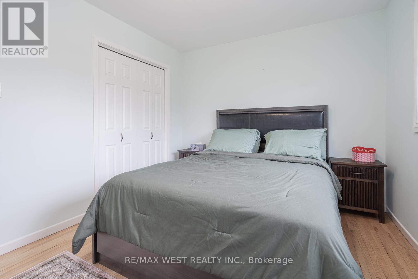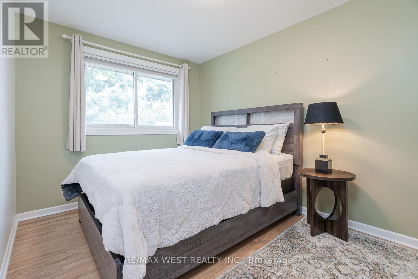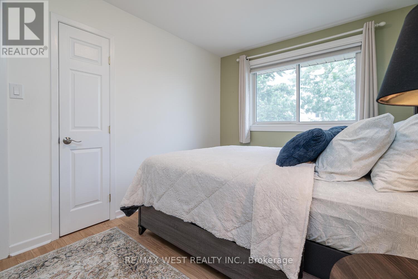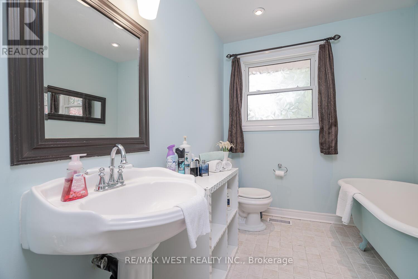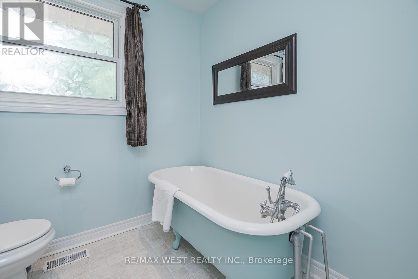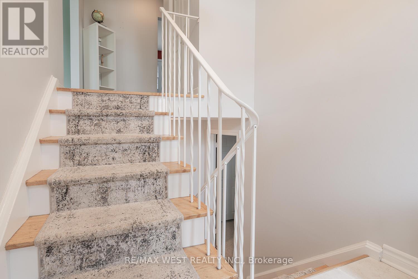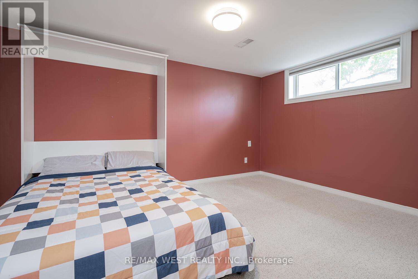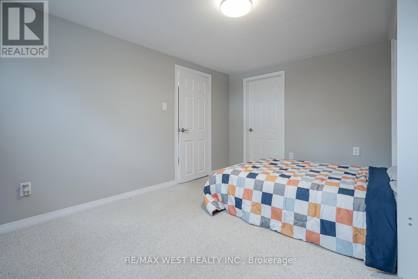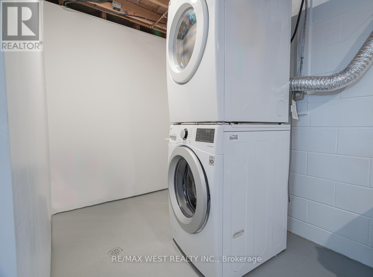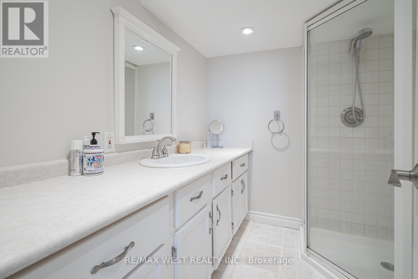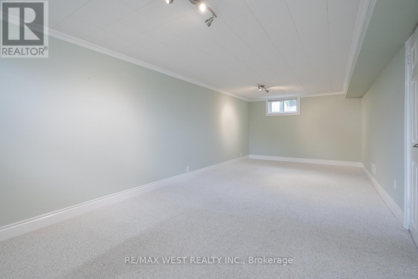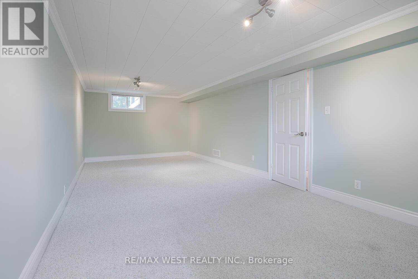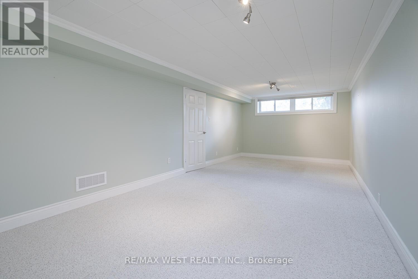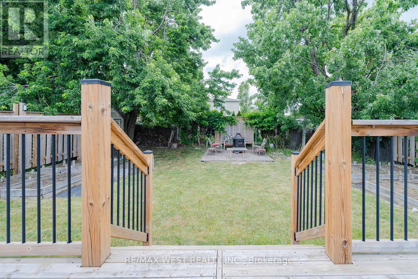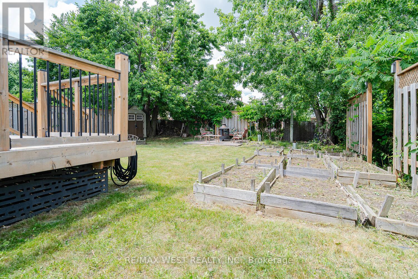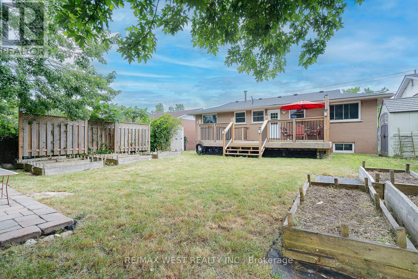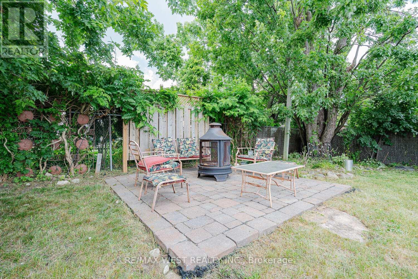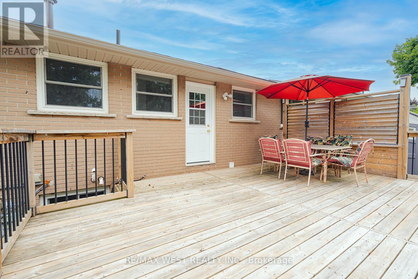142 Cundles Road E Barrie, Ontario L4M 2Z9
$769,000
Beautiful, Bright Home with Rental Income Potential**** Welcome to this stunning home! Featuring a bright and spacious interior, this property includes a basement that can be rented out for additional income. Located very close to the college, it offers easy access to all amenities, including plazas, stores, and schools.... The kitchen has been renovated with beautiful quartz countertops. Enjoy the new deck in the backyard, perfect for outdoor activities. The roof is just one year old, ensuring peace of mind for years to come. Don't miss out on this fantastic opportunity to own a beautiful home in a prime location. (id:60365)
Property Details
| MLS® Number | S12283575 |
| Property Type | Single Family |
| Community Name | Cundles East |
| AmenitiesNearBy | Beach, Hospital |
| EquipmentType | Water Heater |
| ParkingSpaceTotal | 2 |
| RentalEquipmentType | Water Heater |
| Structure | Deck |
| ViewType | View |
Building
| BathroomTotal | 2 |
| BedroomsAboveGround | 3 |
| BedroomsBelowGround | 1 |
| BedroomsTotal | 4 |
| Age | 51 To 99 Years |
| Appliances | Dishwasher, Dryer, Furniture, Stove, Washer, Window Coverings, Refrigerator |
| ArchitecturalStyle | Bungalow |
| BasementDevelopment | Finished |
| BasementType | N/a (finished) |
| ConstructionStyleAttachment | Detached |
| CoolingType | Central Air Conditioning |
| ExteriorFinish | Brick Facing |
| FoundationType | Unknown |
| HeatingFuel | Natural Gas |
| HeatingType | Forced Air |
| StoriesTotal | 1 |
| SizeInterior | 1100 - 1500 Sqft |
| Type | House |
| UtilityWater | Municipal Water |
Parking
| Attached Garage | |
| Garage |
Land
| Acreage | No |
| FenceType | Fully Fenced, Fenced Yard |
| LandAmenities | Beach, Hospital |
| Sewer | Sanitary Sewer |
| SizeDepth | 110 Ft |
| SizeFrontage | 50 Ft |
| SizeIrregular | 50 X 110 Ft |
| SizeTotalText | 50 X 110 Ft |
Rooms
| Level | Type | Length | Width | Dimensions |
|---|---|---|---|---|
| Lower Level | Bedroom | 4 m | 3.05 m | 4 m x 3.05 m |
| Lower Level | Other | 4.4 m | 3.05 m | 4.4 m x 3.05 m |
| Lower Level | Laundry Room | Measurements not available | ||
| Main Level | Dining Room | 2.9 m | 2.49 m | 2.9 m x 2.49 m |
| Main Level | Living Room | 4.75 m | 3.45 m | 4.75 m x 3.45 m |
| Main Level | Kitchen | 4.34 m | 2.74 m | 4.34 m x 2.74 m |
| Main Level | Primary Bedroom | 3.71 m | 3.6 m | 3.71 m x 3.6 m |
| Main Level | Bedroom 2 | 3.81 m | 2.69 m | 3.81 m x 2.69 m |
| Main Level | Bedroom 3 | 3 m | 2.69 m | 3 m x 2.69 m |
https://www.realtor.ca/real-estate/28602514/142-cundles-road-e-barrie-cundles-east-cundles-east
Mehri Noshad
Salesperson
7646 Yonge Street
Thornhill, Ontario L4J 1V9

