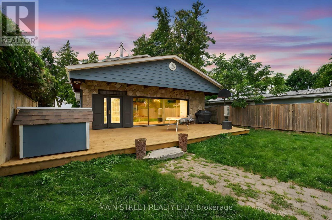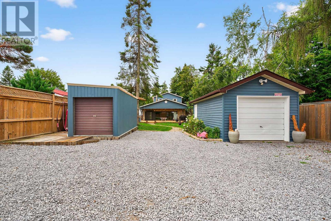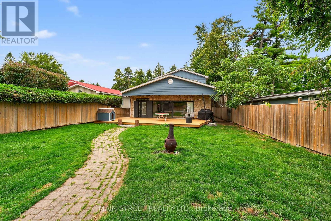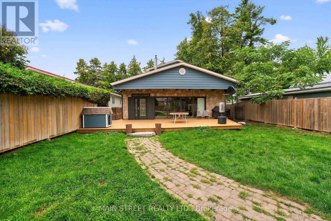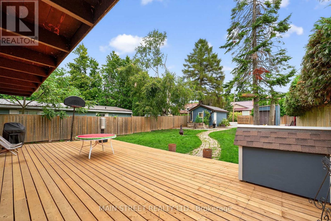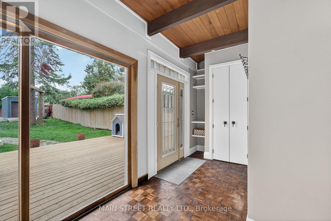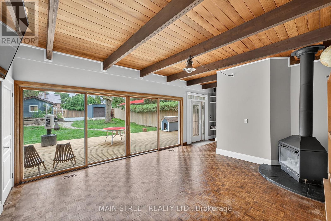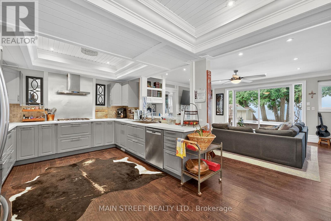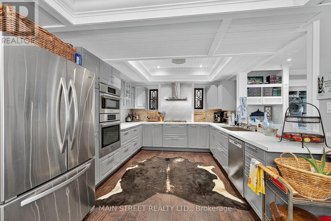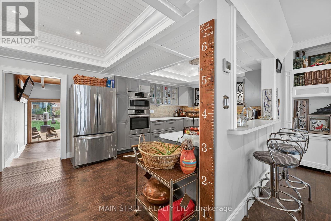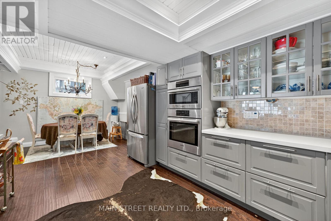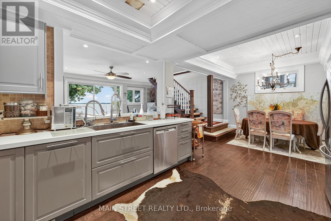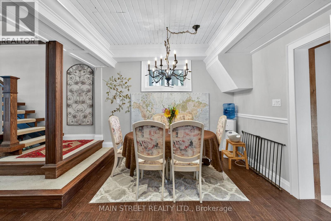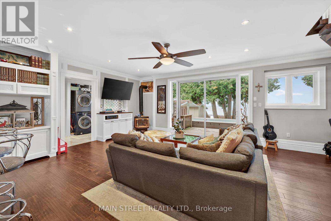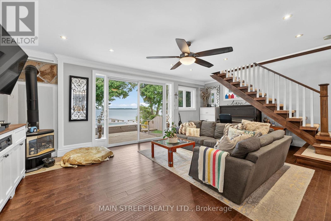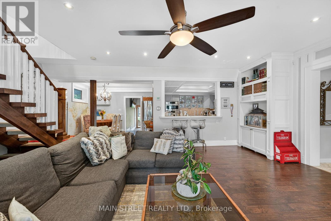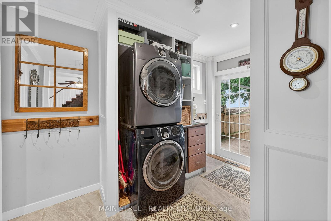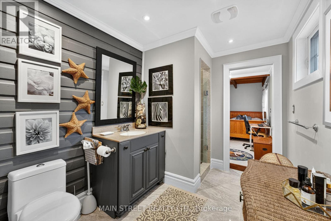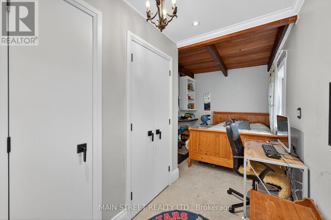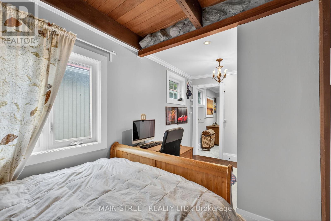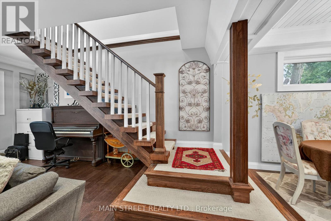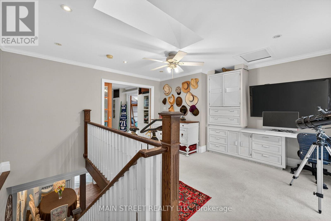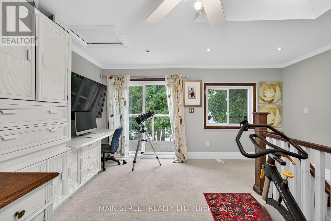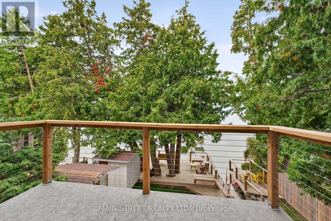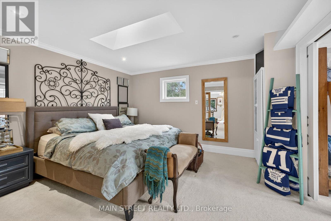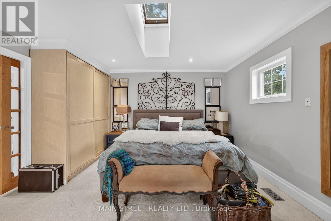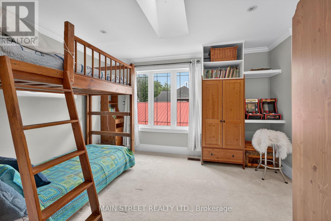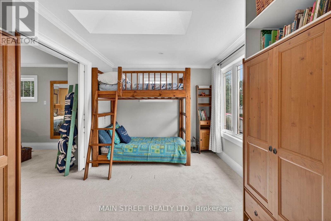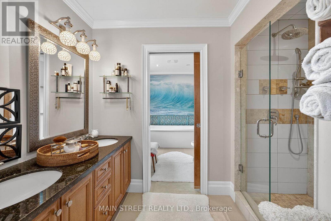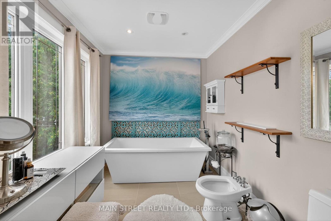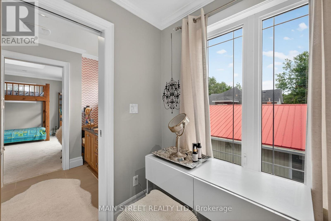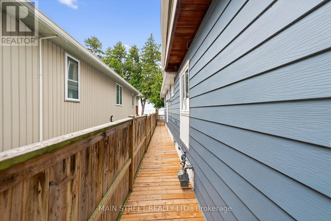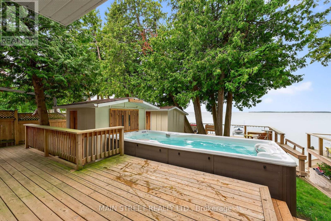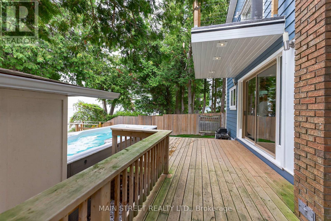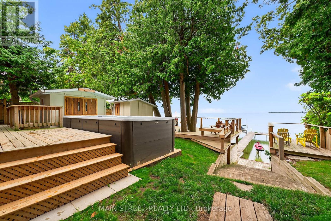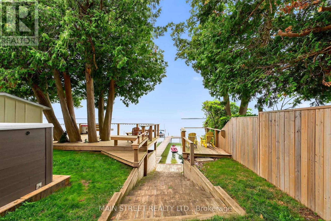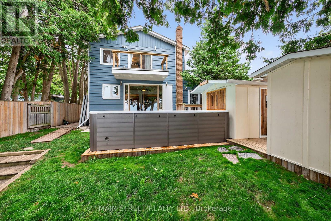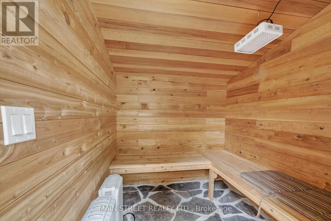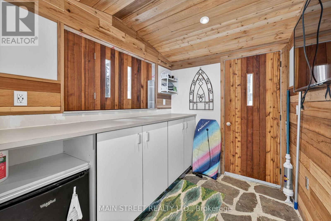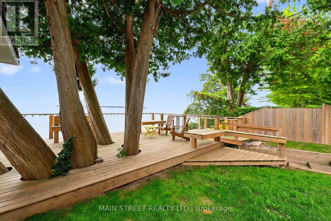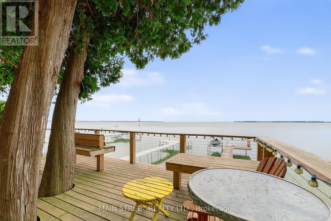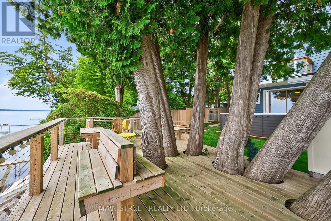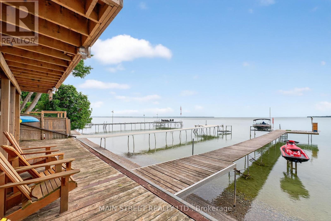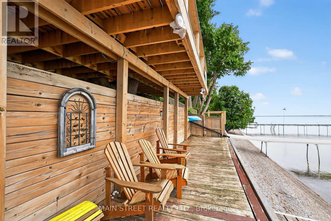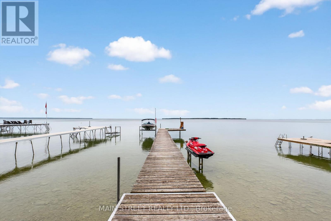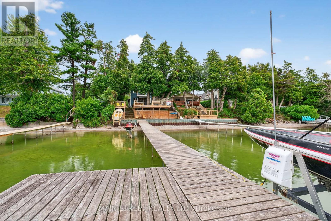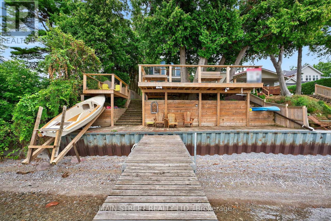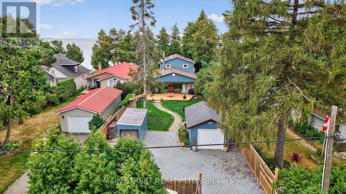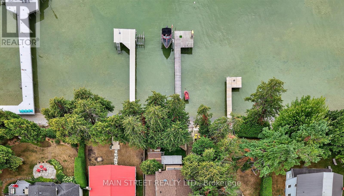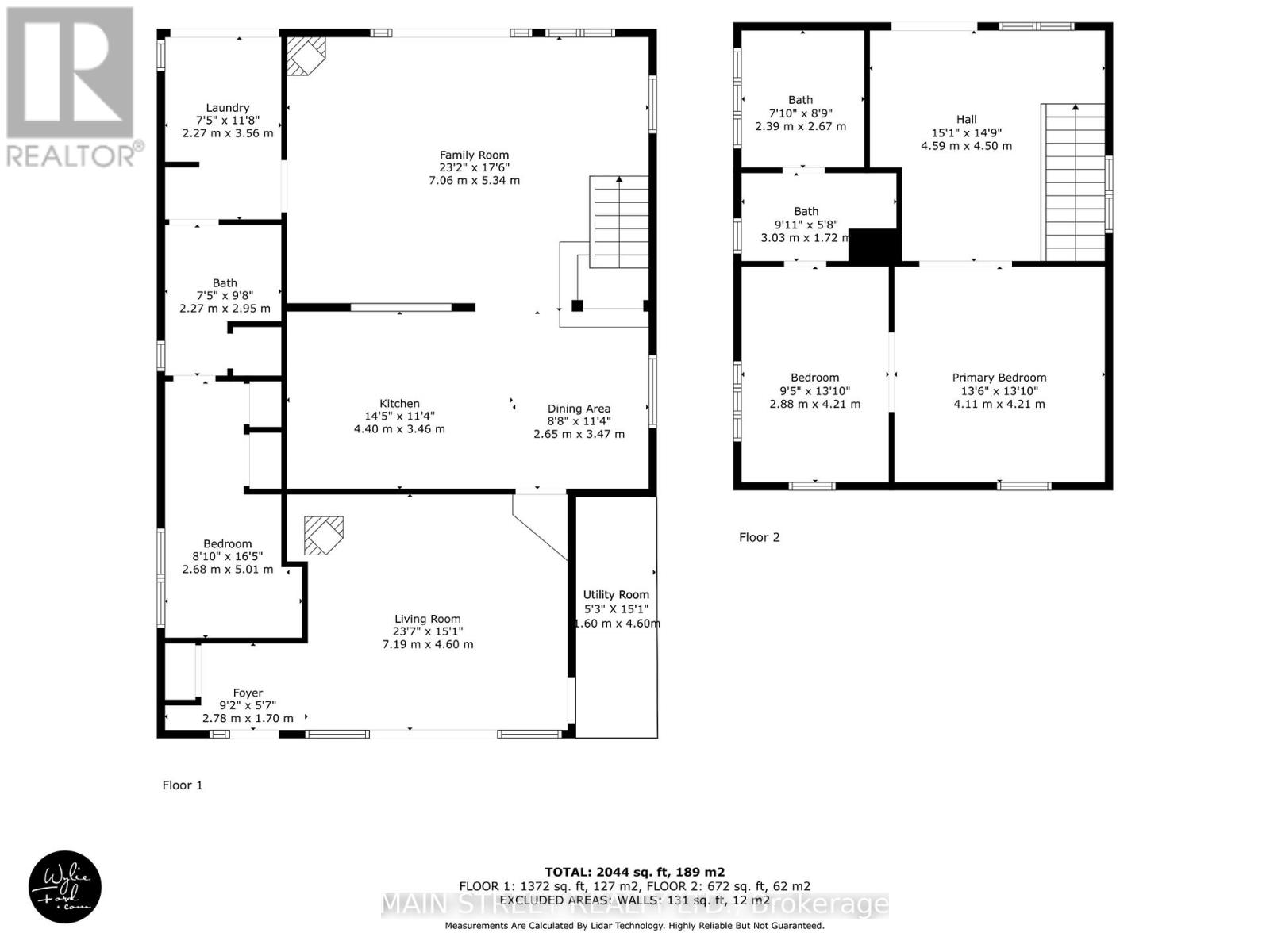142 Cedar Beach Road Brock, Ontario L0K 1A0
$1,758,800
Located on the Calm Shores of Lake Simcoe, This Stunning Turnkey Home Offers 3 Bedrooms & 2 Full Baths, Thoughtfully Renovated w/ Many Modern Finishes! Enter Into Your Fully Fenced Yard w/ Private Lawns, Garage & Shed, Oversized Front Deck Perfect for Morning Coffee & Sunrises! Spacious Main Foyer, Cedared Ceiling Living Room w/ Gas Fireplace & Large Windows! Chef's Kitchen Overlooks Stunning Lake Simcoe & Open Concept Family/Dining Room, Quartz Counters, Crown Moldings, S/S Appliances, Pull-outs and More! Main Floor Laundry w/ Access to Backyard & 3 pc. Bath. Floating Staircase Invites You to 2nd Floor Serenity w/ Oversized Primary Floor! Features Private Deck & Sitting Room, Bonus Nursery/or Soon to be Walk-in Closet w/ Incredible 6pc. Ensuite w/ Double Sinks, Stand Alone Tub & Shower, Bidet & More! Backyard is a Complete Masterpiece w/ Custom Deckings, Swim Spa w/Built-in Swim-up Bar, Sep. Sauna, Treed 2 Tiered Deck w/ Stairs Down to Beach & 100ft. Dock w/ Large Patio & Slide, Sandy Walkout & Great Fishing! Custom Exterior Lighting Sets The Evening Ambiance, While Enjoying Daily Sunsets Over the Lake! Loads of Upgrades & Custom Finishes! Close to Town, School, Shopping, Restaurants & More! (id:60365)
Property Details
| MLS® Number | N12357127 |
| Property Type | Single Family |
| Community Name | Beaverton |
| AmenitiesNearBy | Beach, Golf Nearby, Marina |
| Easement | Unknown |
| ParkingSpaceTotal | 7 |
| Structure | Shed |
| ViewType | Direct Water View |
| WaterFrontType | Waterfront |
Building
| BathroomTotal | 2 |
| BedroomsAboveGround | 3 |
| BedroomsTotal | 3 |
| Appliances | Central Vacuum, Dishwasher, Dryer, Oven, Range, Washer, Window Coverings, Refrigerator |
| BasementType | Crawl Space |
| ConstructionStyleAttachment | Detached |
| CoolingType | Central Air Conditioning |
| ExteriorFinish | Aluminum Siding, Stone |
| FireplacePresent | Yes |
| FireplaceTotal | 2 |
| FlooringType | Carpeted, Parquet, Hardwood |
| FoundationType | Unknown |
| HeatingFuel | Natural Gas |
| HeatingType | Forced Air |
| StoriesTotal | 2 |
| SizeInterior | 2000 - 2500 Sqft |
| Type | House |
| UtilityWater | Municipal Water |
Parking
| Detached Garage | |
| Garage |
Land
| AccessType | Public Road, Private Docking |
| Acreage | No |
| LandAmenities | Beach, Golf Nearby, Marina |
| Sewer | Sanitary Sewer |
| SizeDepth | 190 Ft |
| SizeFrontage | 45 Ft |
| SizeIrregular | 45 X 190 Ft |
| SizeTotalText | 45 X 190 Ft|under 1/2 Acre |
| SurfaceWater | Lake/pond |
| ZoningDescription | Shoreline Residential |
Rooms
| Level | Type | Length | Width | Dimensions |
|---|---|---|---|---|
| Second Level | Bedroom | 4.21 m | 2.88 m | 4.21 m x 2.88 m |
| Second Level | Sitting Room | 4.5 m | 4.59 m | 4.5 m x 4.59 m |
| Second Level | Primary Bedroom | 4.21 m | 4.11 m | 4.21 m x 4.11 m |
| Main Level | Foyer | 1.7 m | 2.78 m | 1.7 m x 2.78 m |
| Main Level | Living Room | 4.6 m | 4.4 m | 4.6 m x 4.4 m |
| Main Level | Kitchen | 3.46 m | 4.4 m | 3.46 m x 4.4 m |
| Main Level | Dining Room | 3.47 m | 2.65 m | 3.47 m x 2.65 m |
| Main Level | Family Room | 5.34 m | 7.06 m | 5.34 m x 7.06 m |
| Main Level | Laundry Room | 3.56 m | 2.27 m | 3.56 m x 2.27 m |
| Main Level | Bedroom | 5.01 m | 2.68 m | 5.01 m x 2.68 m |
Utilities
| Cable | Available |
| Electricity | Installed |
| Sewer | Installed |
https://www.realtor.ca/real-estate/28761096/142-cedar-beach-road-brock-beaverton-beaverton
Michael James Henry
Salesperson
150 Main Street S.
Newmarket, Ontario L3Y 3Z1

