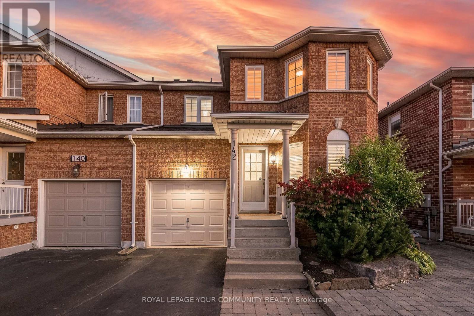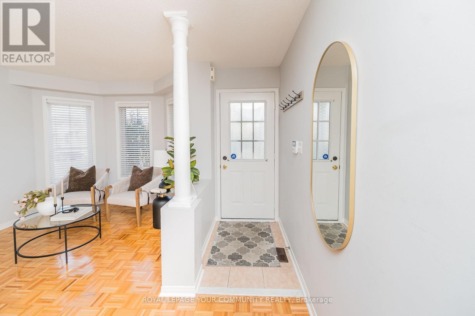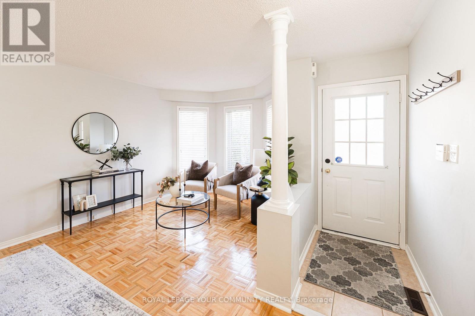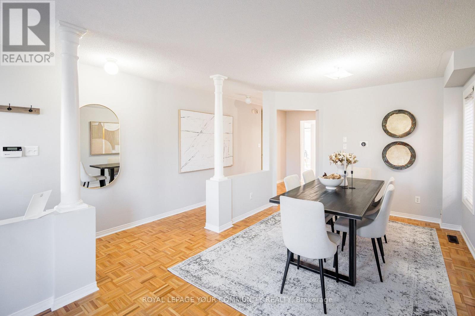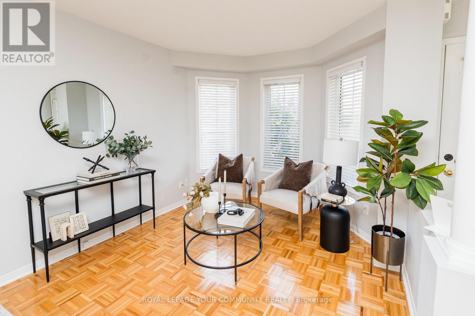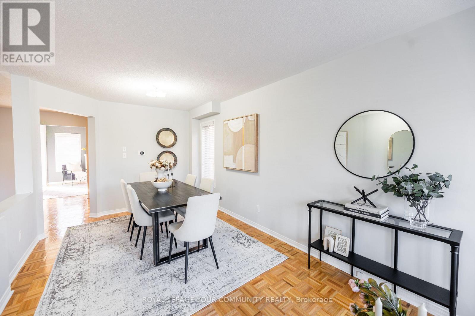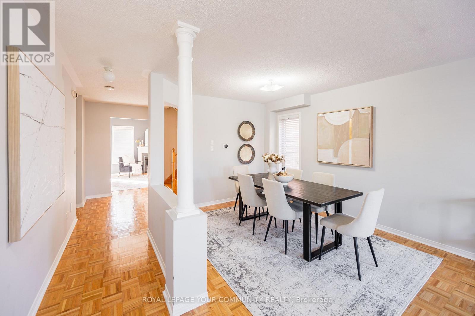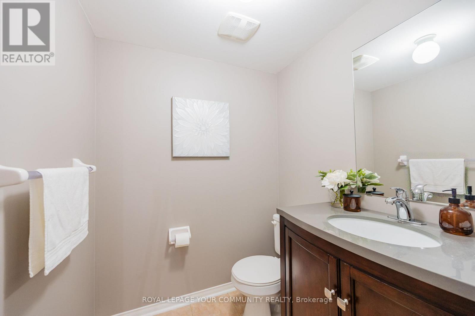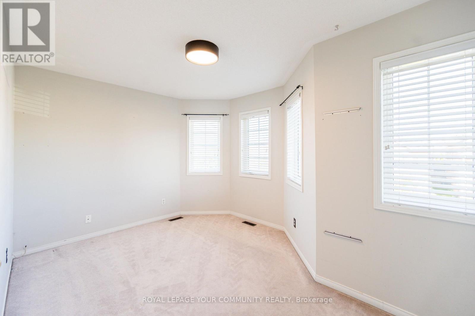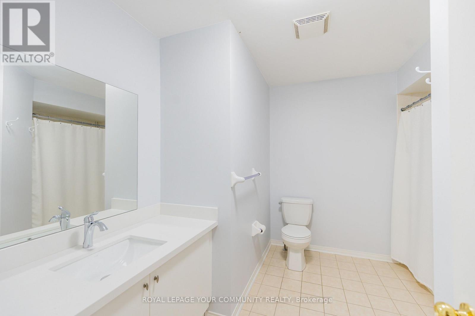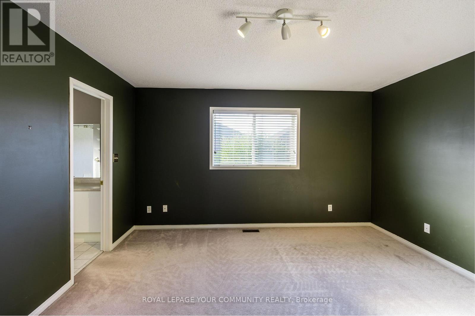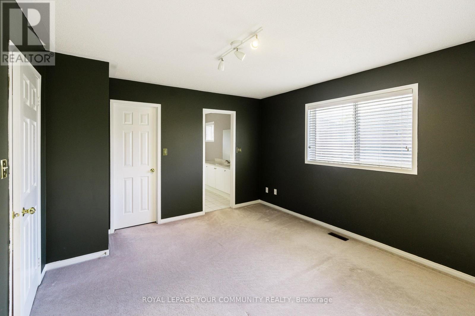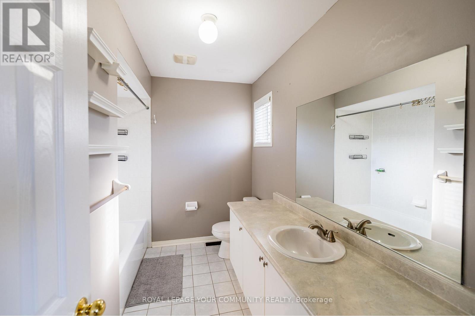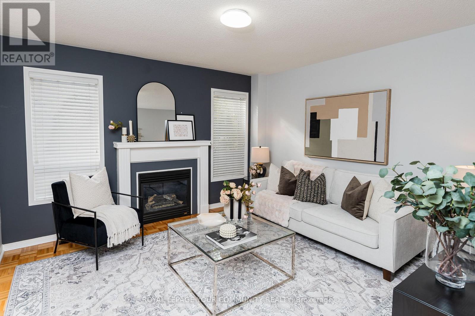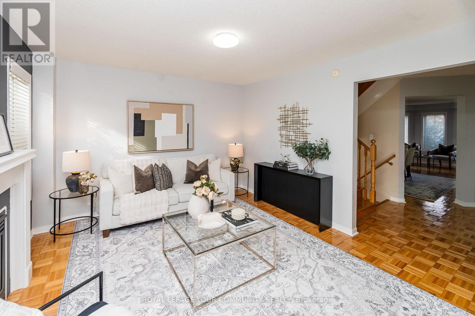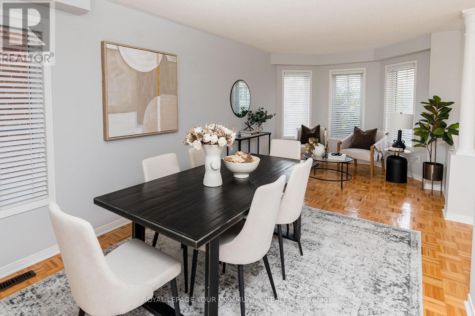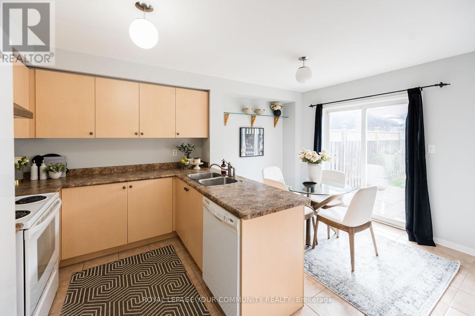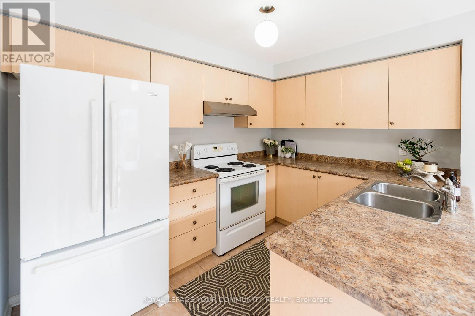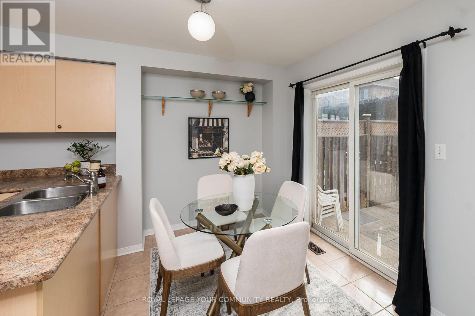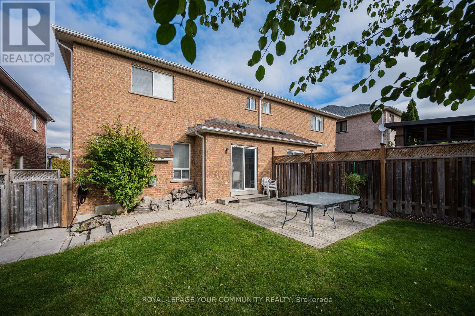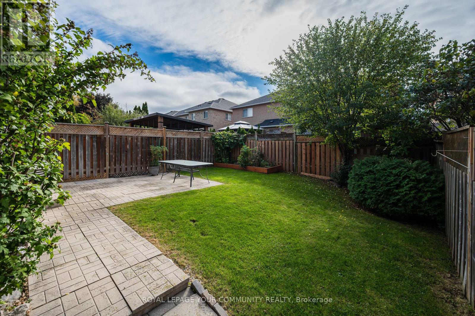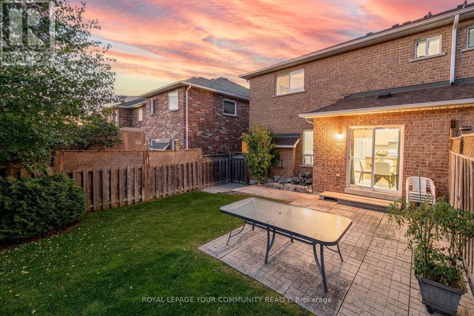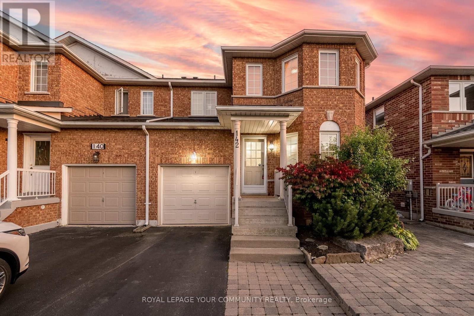142 Blackthorn Drive Vaughan, Ontario L6A 3N2
$1,100,000
Welcome to this exceptionally maintained 4-bedroom, 3-bathroom semi-detached offering 1,820sqft of thoughtfully designed living space in the heart of Maple. Perfectly situated at Keele & Teston, this home offers unmatched accessibility surrounded by major shopping centers, schools, parks, public transit and Highway 400 access just minutes away - making daily commuting and errands effortless. Step inside to a bright, inviting main floor with an open-concept layout ideal for both everyday living and entertaining. The spacious living and dining areas flow seamlessly into a bright and functional kitchen featuring ample cabinetry and a large eat-in breakfast space with walk-out to the backyard. Upstairs, you'll find four generously sized bedrooms, including a primary bedroom complete with a private ensuite and walk-in closet. The home's unfinished basement is a blank canvas ready for your personal touch - ideal for a recreation room, home office, gym or additional living space. Fully landscaped with extended driveway *no sidewalk* that accommodates up to three vehicles, adding rare and valuable parking flexibility. Furnace & A/C replaced in 2023. Located in a family-friendly community, a perfect choice for growing families or anyone seeking a stylish, move-in-ready home with room to grow. (id:60365)
Property Details
| MLS® Number | N12467644 |
| Property Type | Single Family |
| Community Name | Maple |
| AmenitiesNearBy | Hospital, Public Transit, Schools, Place Of Worship |
| CommunityFeatures | School Bus |
| EquipmentType | Water Heater |
| ParkingSpaceTotal | 4 |
| RentalEquipmentType | Water Heater |
Building
| BathroomTotal | 3 |
| BedroomsAboveGround | 4 |
| BedroomsTotal | 4 |
| Age | 16 To 30 Years |
| Amenities | Fireplace(s) |
| Appliances | Central Vacuum, Water Heater, Dryer, Stove, Washer, Window Coverings, Refrigerator |
| BasementDevelopment | Unfinished |
| BasementType | N/a (unfinished) |
| ConstructionStyleAttachment | Semi-detached |
| CoolingType | Central Air Conditioning |
| ExteriorFinish | Brick |
| FireProtection | Alarm System, Smoke Detectors |
| FireplacePresent | Yes |
| FoundationType | Poured Concrete |
| HalfBathTotal | 1 |
| HeatingFuel | Natural Gas |
| HeatingType | Forced Air |
| StoriesTotal | 2 |
| SizeInterior | 1500 - 2000 Sqft |
| Type | House |
| UtilityWater | Municipal Water |
Parking
| Garage |
Land
| Acreage | No |
| FenceType | Fenced Yard |
| LandAmenities | Hospital, Public Transit, Schools, Place Of Worship |
| Sewer | Sanitary Sewer |
| SizeDepth | 100 Ft |
| SizeFrontage | 30 Ft |
| SizeIrregular | 30 X 100 Ft |
| SizeTotalText | 30 X 100 Ft |
Utilities
| Cable | Installed |
| Electricity | Installed |
| Sewer | Installed |
https://www.realtor.ca/real-estate/29001297/142-blackthorn-drive-vaughan-maple-maple
Giuseppe Bauco
Broker
9411 Jane Street
Vaughan, Ontario L6A 4J3

