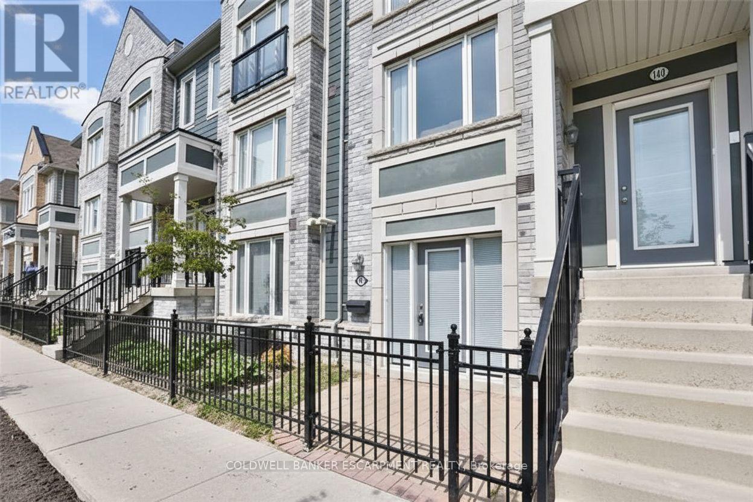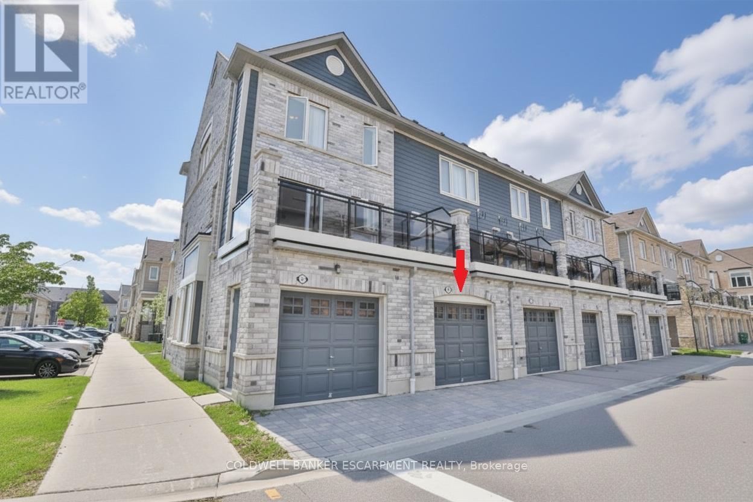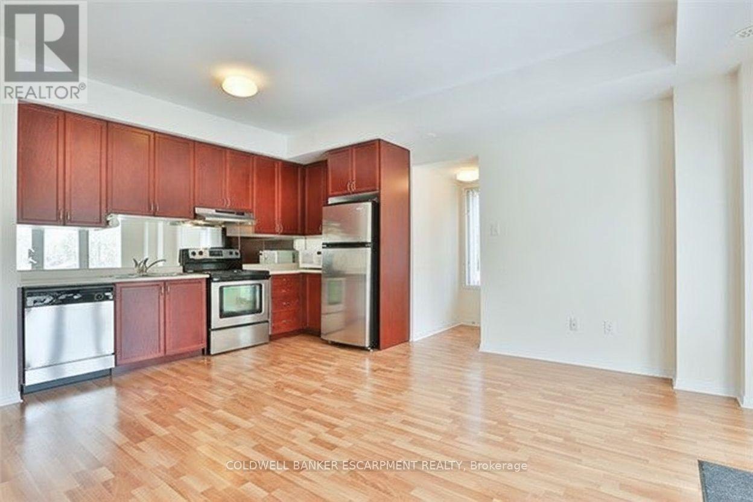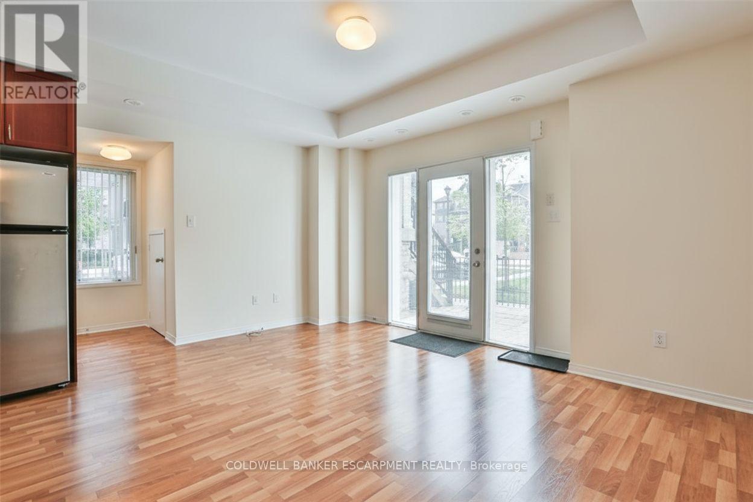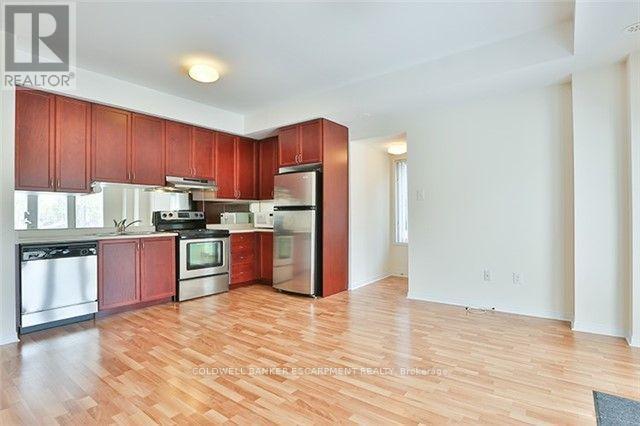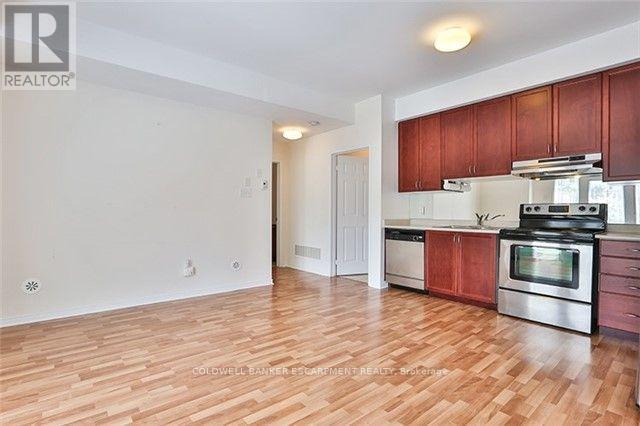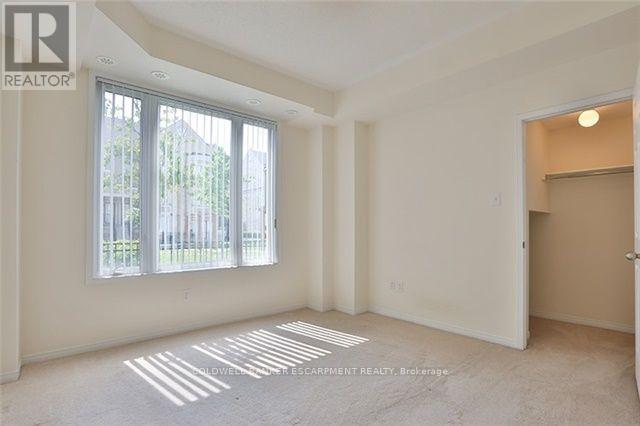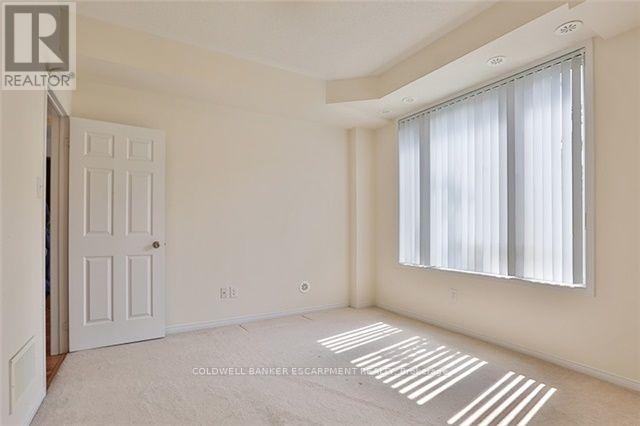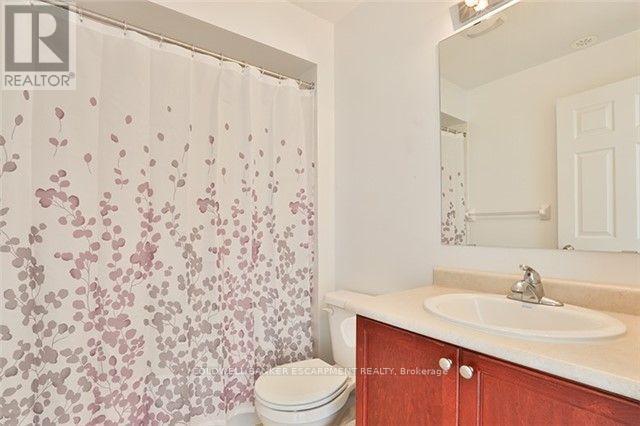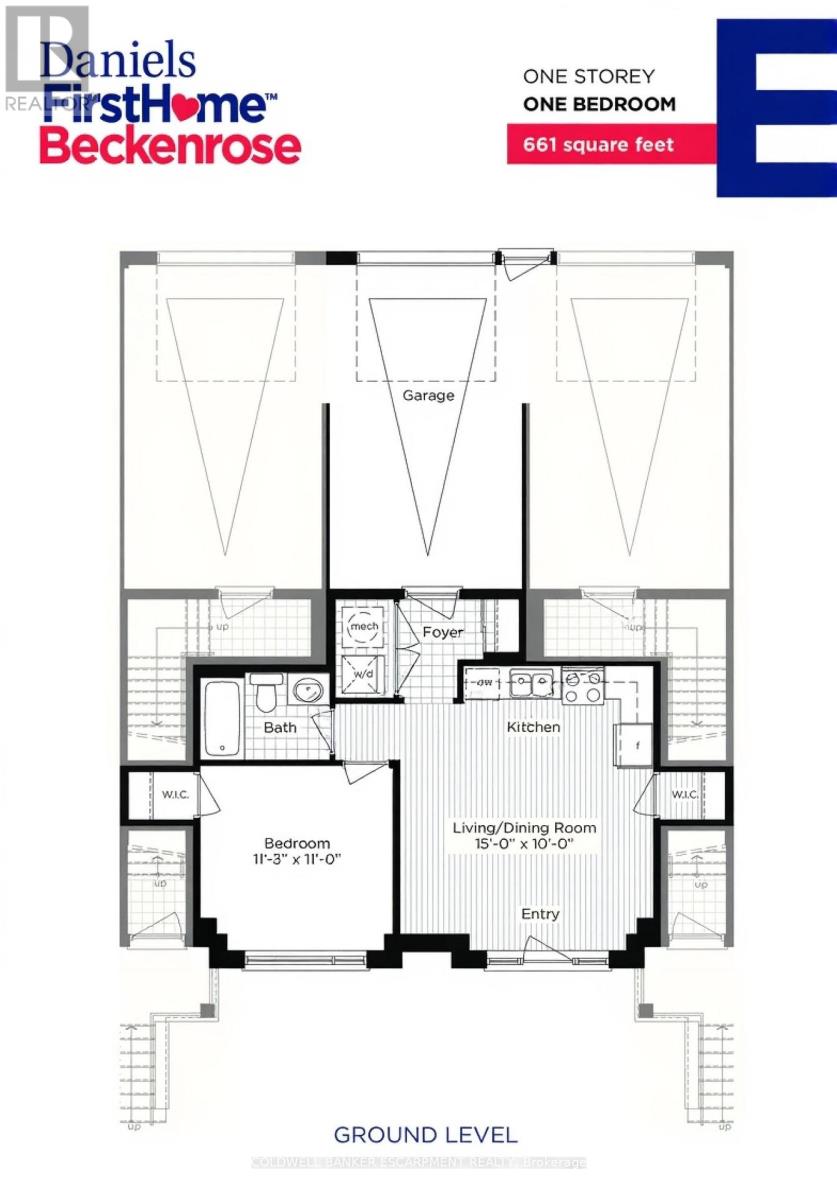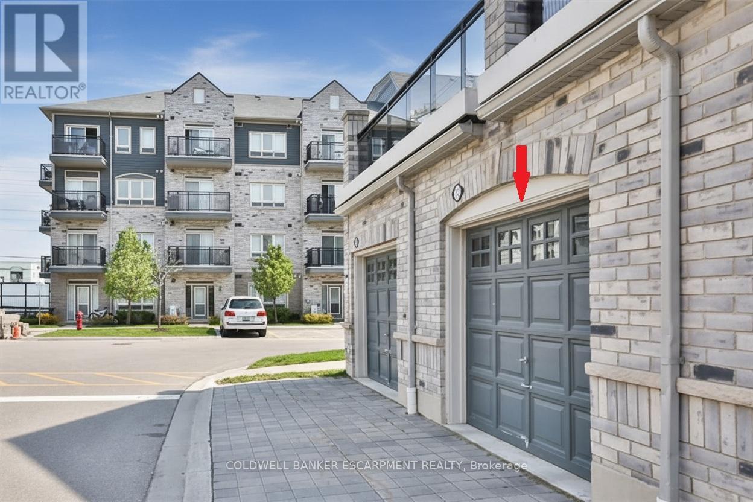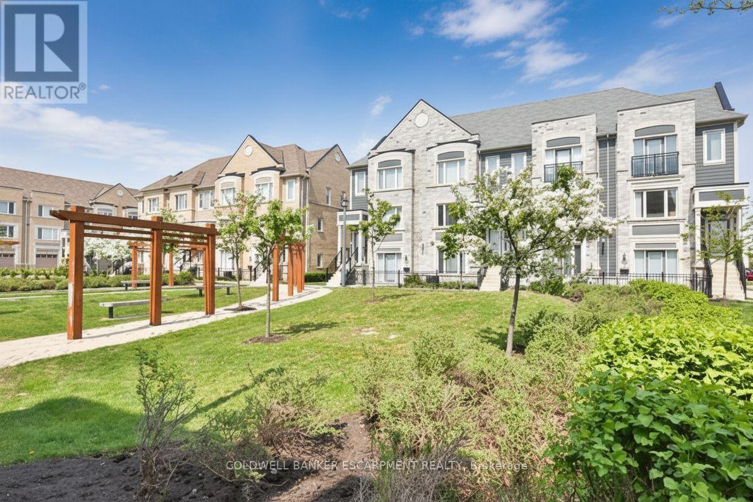142 - 3050 Erin Centre Boulevard Mississauga, Ontario L5M 0P5
$459,900Maintenance, Parking, Insurance, Common Area Maintenance, Water
$424.89 Monthly
Maintenance, Parking, Insurance, Common Area Maintenance, Water
$424.89 MonthlyIdeal for first-time buyers, downsizers, or anyone seeking a low-maintenance home in a well-planned Daniels community. Located in the heart of Churchill Meadows and Central Erin Mills, this condo offers exceptional convenience. You're steps to Erin Mills Town Centre, cafés, restaurants, fitness studios, and everyday essentials. Top-rated schools and several well-regarded elementary schools are all close by. Enjoy nearby parks, trails, the Churchill Meadows Community Centre and the Erin Meadows Library. Commuting is effortless with quick access to Hwy 403, 401, 407, the QEW, and reliable local transit. This smartly designed 661 sq ft one-bedroom layout offers an inviting open-concept living/dining area with a defined front entry and plenty of natural light. The kitchen provides ample counter space and cabinetry. The generously sized bedroom includes a walk-in closet. The main 4 piece bath sits conveniently just steps away. A foyer with a mechanical/laundry area keeps clutter out of sight and has an entrance to your own large private garage. The ground level design means no stairs and easy everyday access. The gated terrace adds a welcoming outdoor touch, perfect for sipping your morning coffee while enjoying the sunrise. **Pictures are from before tenant moved in (2017)** (id:60365)
Property Details
| MLS® Number | W12561288 |
| Property Type | Single Family |
| Community Name | Churchill Meadows |
| AmenitiesNearBy | Public Transit, Park |
| CommunityFeatures | Pets Allowed With Restrictions, Community Centre |
| EquipmentType | Water Heater |
| ParkingSpaceTotal | 1 |
| RentalEquipmentType | Water Heater |
Building
| BathroomTotal | 1 |
| BedroomsAboveGround | 1 |
| BedroomsTotal | 1 |
| Age | 11 To 15 Years |
| Appliances | Dishwasher, Dryer, Hood Fan, Stove, Washer, Refrigerator |
| BasementType | None |
| CoolingType | Central Air Conditioning |
| ExteriorFinish | Brick |
| FlooringType | Laminate, Carpeted, Tile |
| HeatingFuel | Natural Gas |
| HeatingType | Forced Air |
| SizeInterior | 600 - 699 Sqft |
| Type | Row / Townhouse |
Parking
| Garage |
Land
| Acreage | No |
| LandAmenities | Public Transit, Park |
Rooms
| Level | Type | Length | Width | Dimensions |
|---|---|---|---|---|
| Main Level | Kitchen | 4.64 m | 4.02 m | 4.64 m x 4.02 m |
| Main Level | Living Room | 4.64 m | 4.02 m | 4.64 m x 4.02 m |
| Main Level | Dining Room | 4.64 m | 4.02 m | 4.64 m x 4.02 m |
| Main Level | Primary Bedroom | 3.54 m | 3.4 m | 3.54 m x 3.4 m |
| Main Level | Foyer | 1.8 m | 1.56 m | 1.8 m x 1.56 m |
Stuart Colvin
Salesperson
2 Mill Street E
Acton, Ontario L7J 1G9

