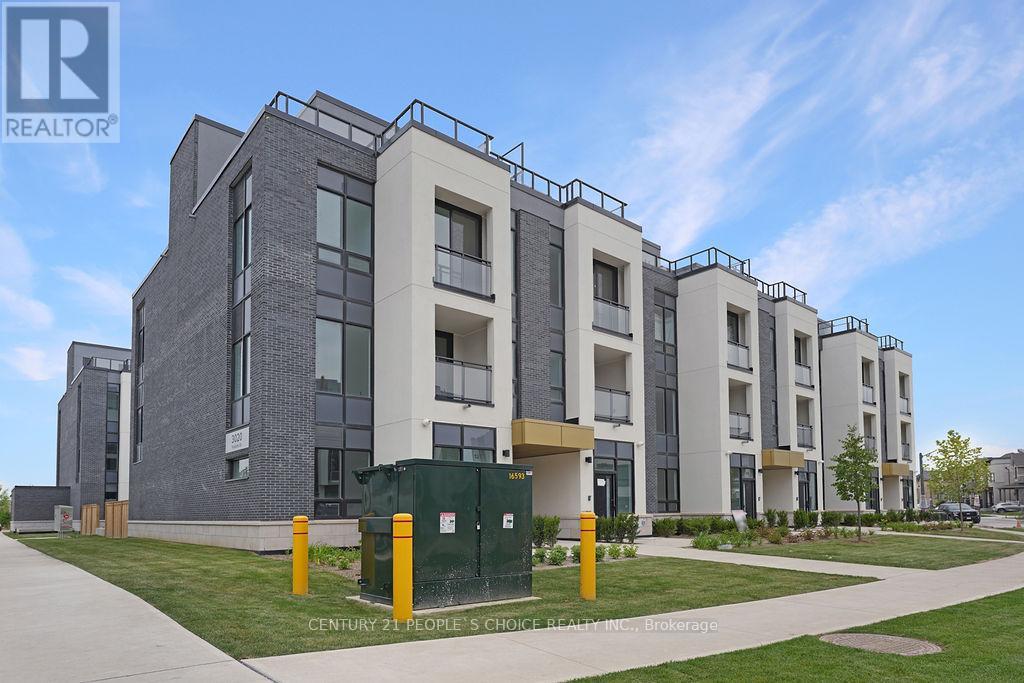142 - 3010 Trailside Drive Oakville, Ontario L6M 5R1
2 Bedroom
3 Bathroom
1200 - 1399 sqft
Central Air Conditioning
Forced Air
$3,200 Monthly
Executive Corner Townhouse Interior 1340 sqft and Open Terrace 488 sq ft. With Lots Of NaturalLight, an Open Concept design, 2 Bedrooms, 2.5 Bathrooms. Spacious Living and Dining Room WithHigh-End Finishes & Juliet Balcony. Modern Stainless Steels Appliances, Quartz Countertops,10 FtCeiling & Stunning roof top Terrace with BBQ gas line ! Up to date technology with door codes, appsand in-unit smart home system. All the amenities & common elements which can be freely enjoyed by the tenants like Roof Garden, BBQ Area, Party Hall, Games room, Gym etc in the adjoining building in the same complex. (id:60365)
Property Details
| MLS® Number | W12217595 |
| Property Type | Single Family |
| Community Name | 1008 - GO Glenorchy |
| AmenitiesNearBy | Public Transit, Hospital, Schools |
| CommunityFeatures | Pet Restrictions |
| Features | Wooded Area, Backs On Greenbelt |
| ParkingSpaceTotal | 1 |
| Structure | Patio(s) |
Building
| BathroomTotal | 3 |
| BedroomsAboveGround | 2 |
| BedroomsTotal | 2 |
| Age | New Building |
| Amenities | Security/concierge, Exercise Centre, Party Room, Storage - Locker |
| Appliances | Dishwasher, Dryer, Microwave, Stove, Washer, Refrigerator |
| CoolingType | Central Air Conditioning |
| ExteriorFinish | Concrete |
| FlooringType | Laminate |
| HalfBathTotal | 1 |
| HeatingFuel | Natural Gas |
| HeatingType | Forced Air |
| StoriesTotal | 3 |
| SizeInterior | 1200 - 1399 Sqft |
| Type | Row / Townhouse |
Parking
| Underground | |
| Garage |
Land
| Acreage | No |
| LandAmenities | Public Transit, Hospital, Schools |
| SurfaceWater | Lake/pond |
Rooms
| Level | Type | Length | Width | Dimensions |
|---|---|---|---|---|
| Second Level | Kitchen | 2.36 m | 3.478 m | 2.36 m x 3.478 m |
| Second Level | Living Room | 3.68 m | 5.31 m | 3.68 m x 5.31 m |
| Second Level | Dining Room | 3.68 m | 5.31 m | 3.68 m x 5.31 m |
| Third Level | Primary Bedroom | 3.35 m | 3.53 m | 3.35 m x 3.53 m |
| Third Level | Bedroom 2 | 2.54 m | 3.71 m | 2.54 m x 3.71 m |
Rajesh Jain
Salesperson
Century 21 People's Choice Realty Inc.































