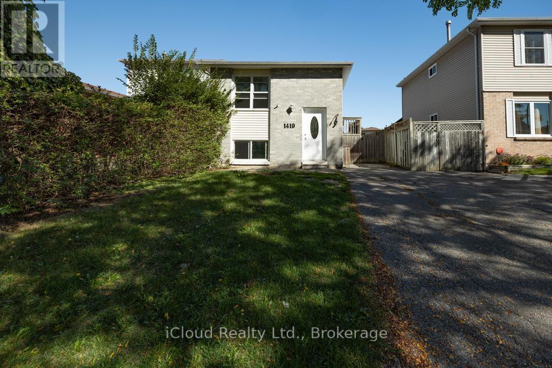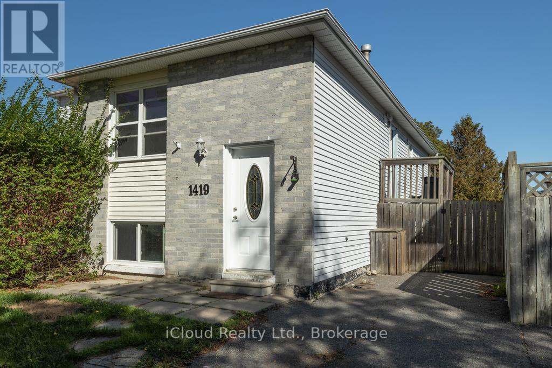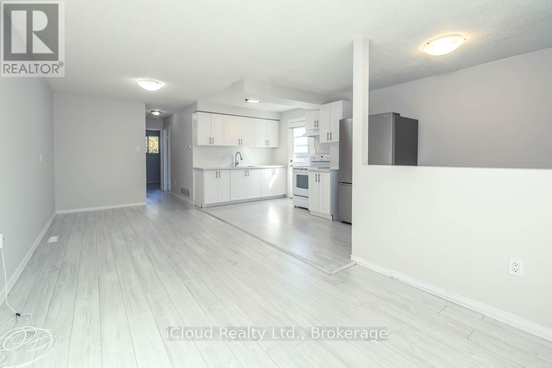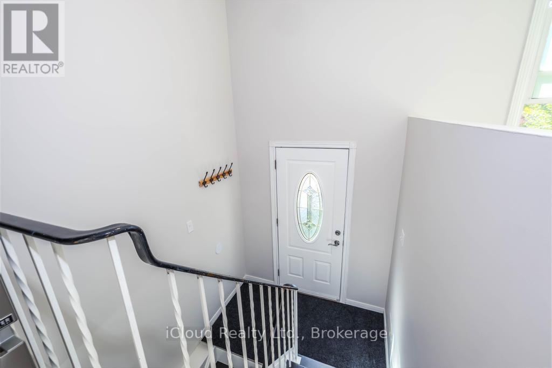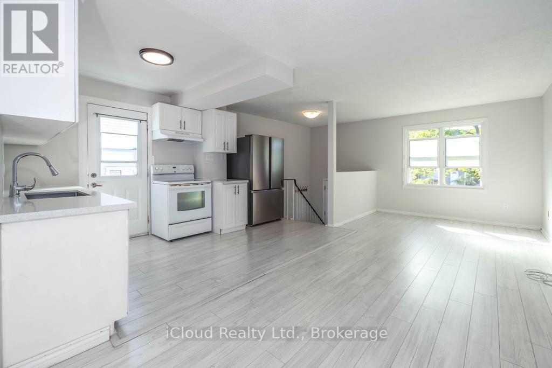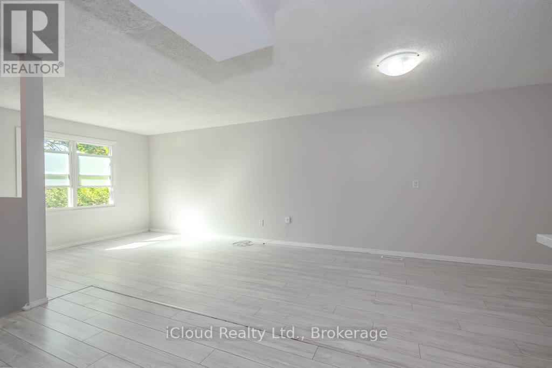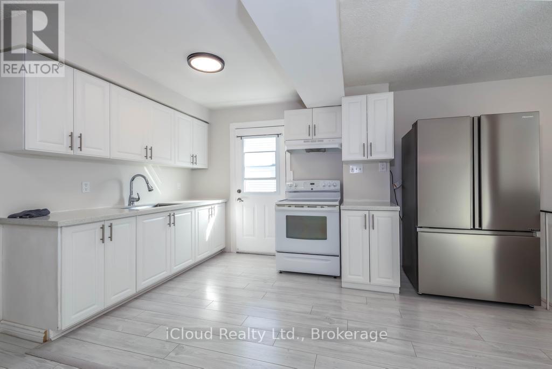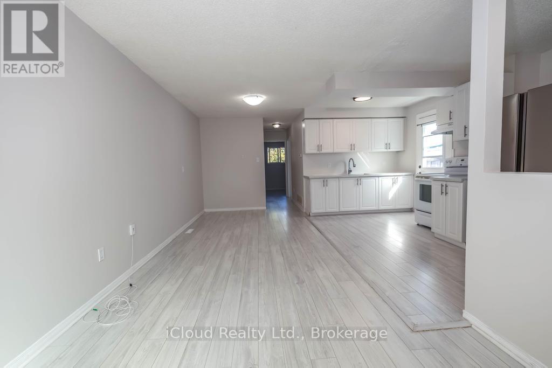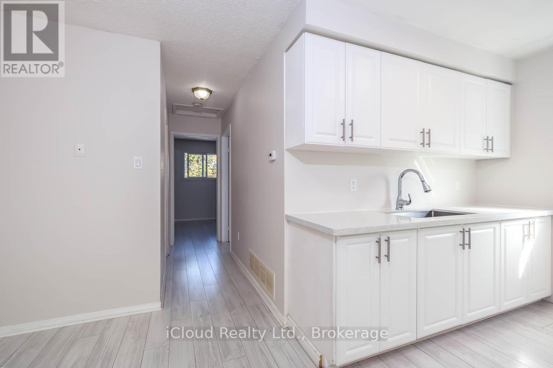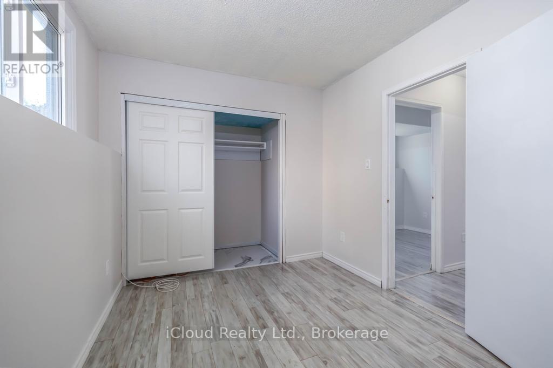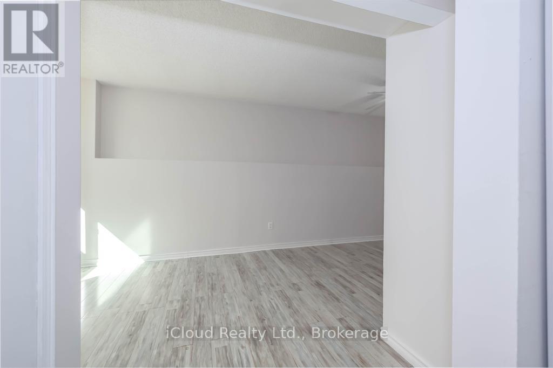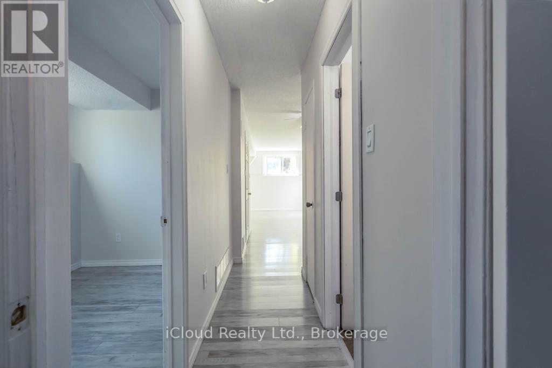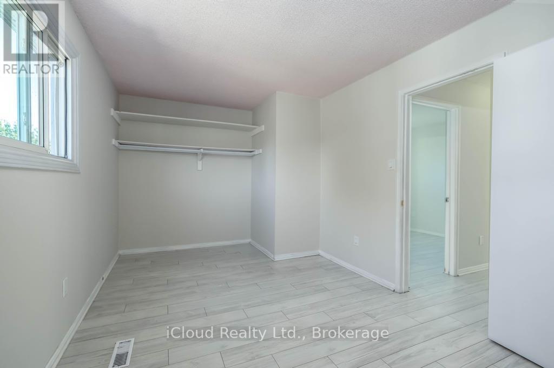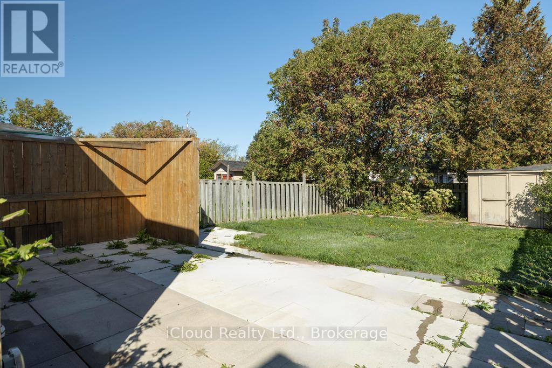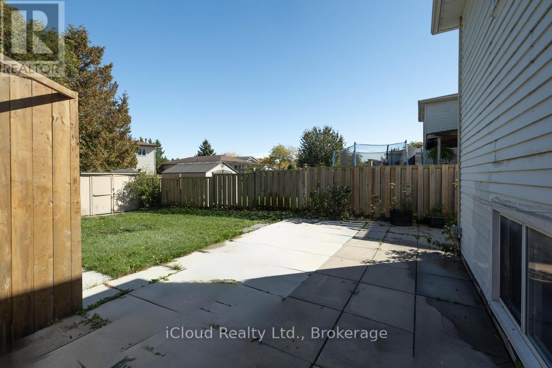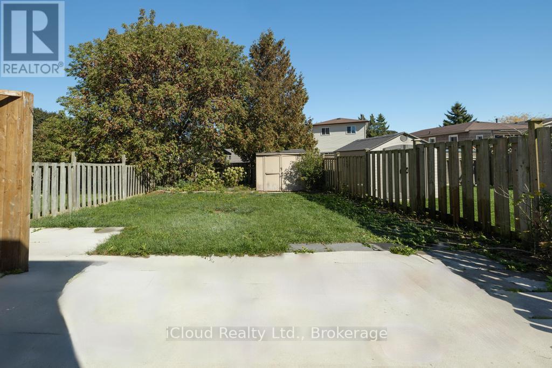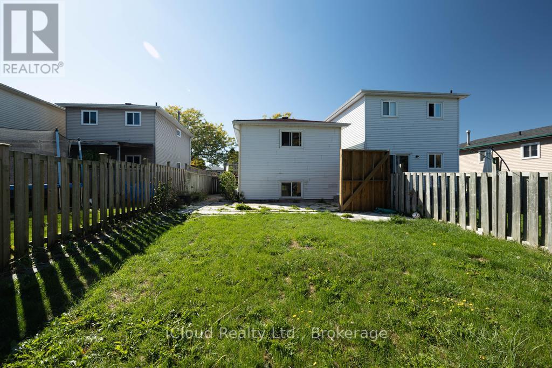1419 Outlet Drive Oshawa, Ontario L1J 7Z6
4 Bedroom
2 Bathroom
700 - 1100 sqft
Raised Bungalow
Fireplace
Central Air Conditioning
Forced Air
$2,900 Monthly
Welcome to this beautiful and well maintained detached raised bungalow, located in the highly south after lakeview community. This home features 2+2 bedroom, 2 bathroom with open concept living and dining with a beautiful kitchen that walks out to the Deck. (id:60365)
Property Details
| MLS® Number | E12498838 |
| Property Type | Single Family |
| Community Name | Lakeview |
| ParkingSpaceTotal | 3 |
Building
| BathroomTotal | 2 |
| BedroomsAboveGround | 2 |
| BedroomsBelowGround | 2 |
| BedroomsTotal | 4 |
| ArchitecturalStyle | Raised Bungalow |
| BasementDevelopment | Finished |
| BasementType | N/a (finished) |
| ConstructionStyleAttachment | Link |
| CoolingType | Central Air Conditioning |
| ExteriorFinish | Aluminum Siding, Brick |
| FireplacePresent | Yes |
| FlooringType | Laminate |
| FoundationType | Concrete |
| HeatingFuel | Natural Gas |
| HeatingType | Forced Air |
| StoriesTotal | 1 |
| SizeInterior | 700 - 1100 Sqft |
| Type | House |
| UtilityWater | Municipal Water |
Parking
| No Garage |
Land
| Acreage | No |
| Sewer | Sanitary Sewer |
| SizeDepth | 123 Ft ,3 In |
| SizeFrontage | 27 Ft ,10 In |
| SizeIrregular | 27.9 X 123.3 Ft |
| SizeTotalText | 27.9 X 123.3 Ft|under 1/2 Acre |
Rooms
| Level | Type | Length | Width | Dimensions |
|---|---|---|---|---|
| Basement | Bedroom 3 | 11.78 m | 8.59 m | 11.78 m x 8.59 m |
| Basement | Bedroom 4 | 9.48 m | 6.89 m | 9.48 m x 6.89 m |
| Basement | Recreational, Games Room | 22.64 m | 7.87 m | 22.64 m x 7.87 m |
| Main Level | Living Room | 13.42 m | 8.17 m | 13.42 m x 8.17 m |
| Main Level | Dining Room | 9.81 m | 8.17 m | 9.81 m x 8.17 m |
| Main Level | Kitchen | 13.78 m | 7.84 m | 13.78 m x 7.84 m |
| Main Level | Primary Bedroom | 12.8 m | 8.86 m | 12.8 m x 8.86 m |
| Main Level | Bedroom 2 | 9.81 m | 9.19 m | 9.81 m x 9.19 m |
https://www.realtor.ca/real-estate/29056426/1419-outlet-drive-oshawa-lakeview-lakeview
Gareth Campbell
Salesperson
Icloud Realty Ltd.
1396 Don Mills Road Unit E101
Toronto, Ontario M3B 0A7
1396 Don Mills Road Unit E101
Toronto, Ontario M3B 0A7

