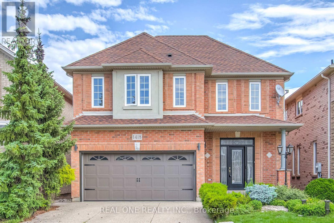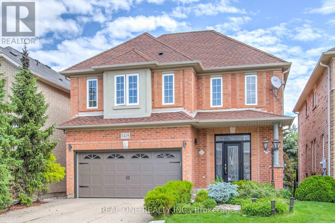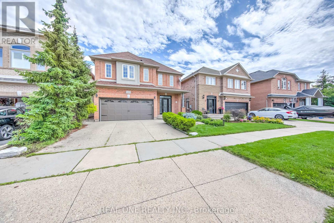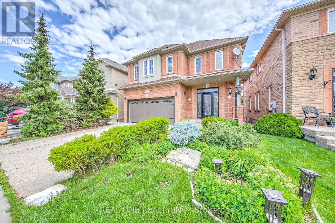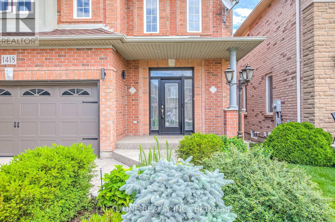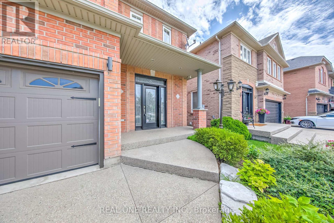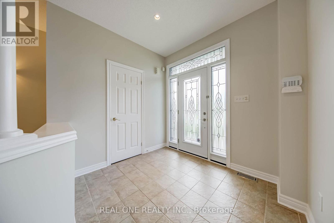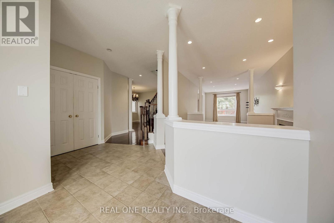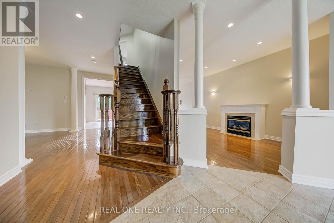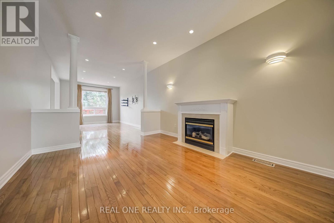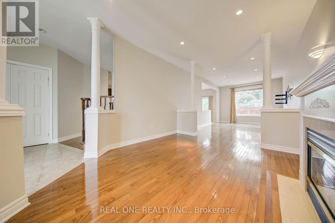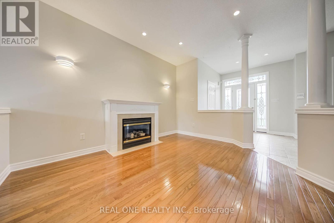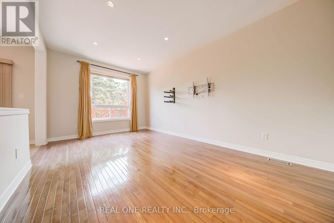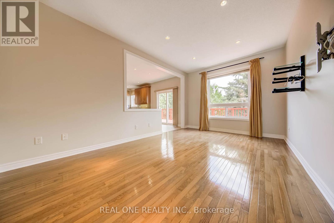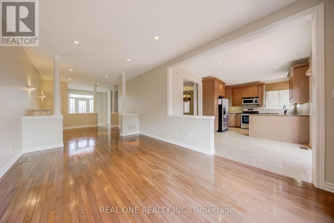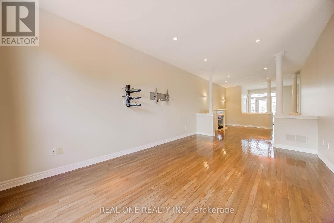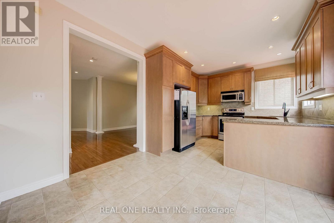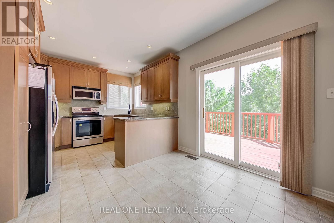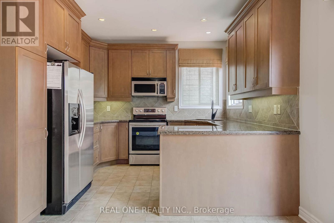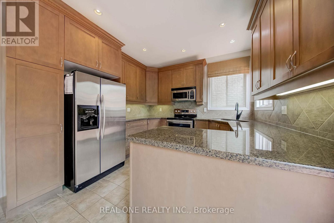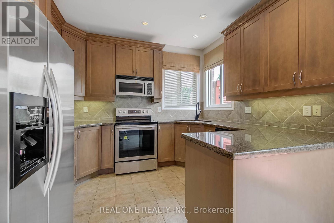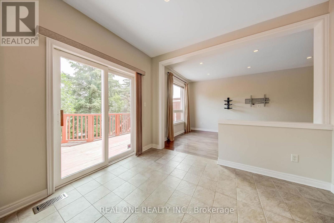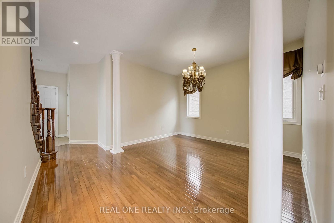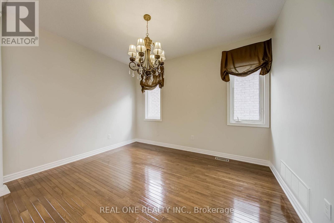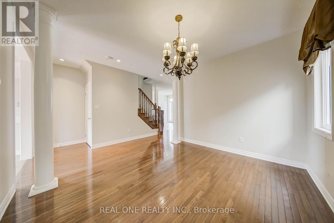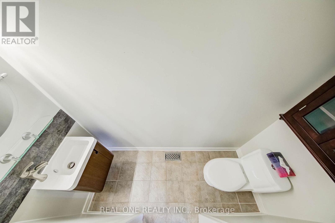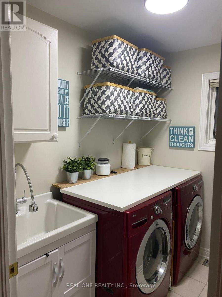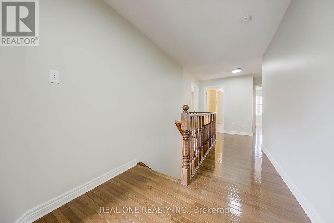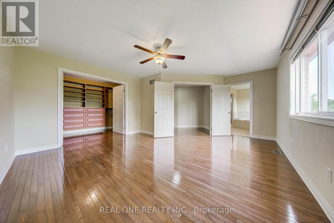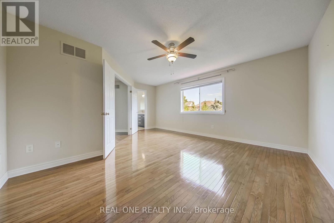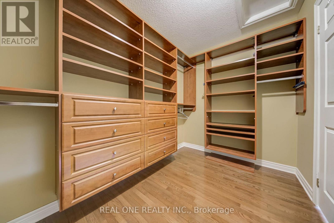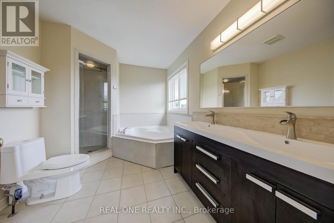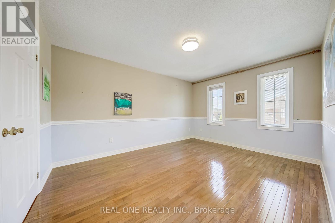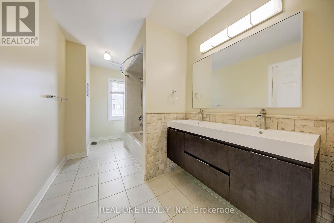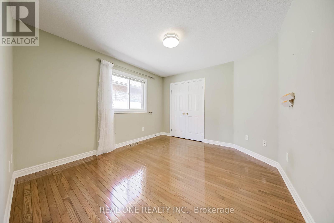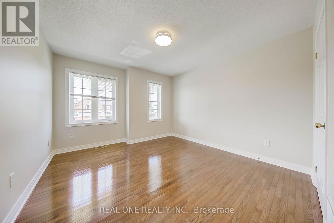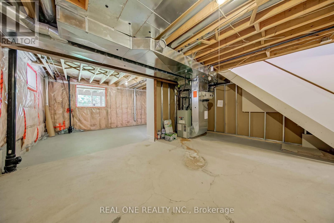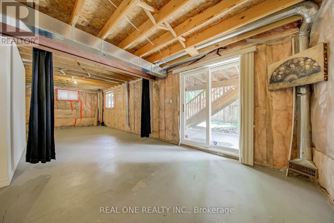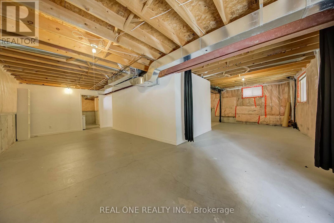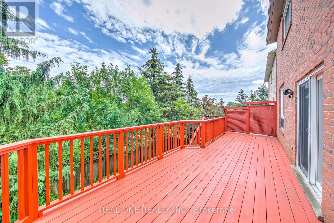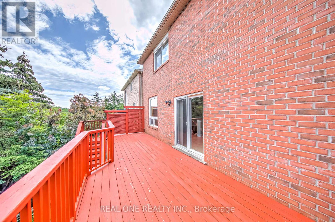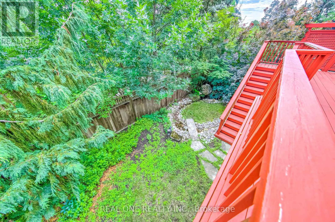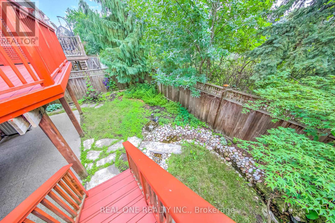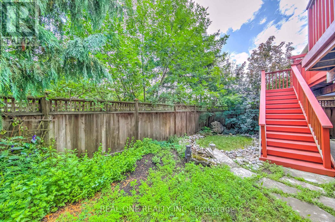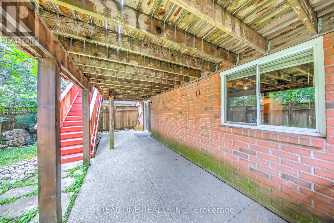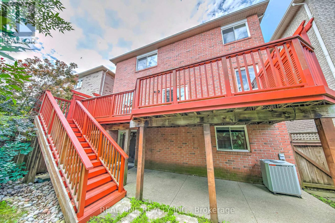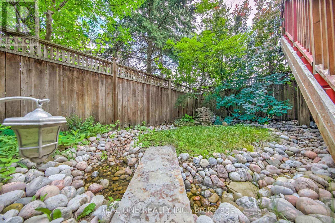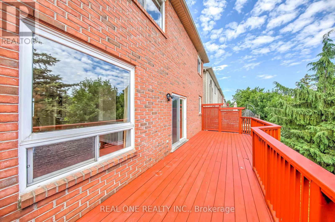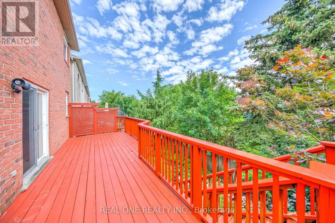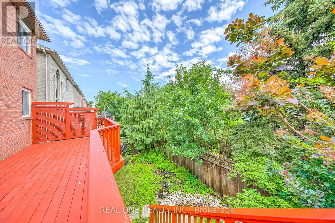1418 Gulledge Trail Oakville, Ontario L6M 3Z9
$4,150 Monthly
Lovely 4 Bedroom & 3 Bath, 2,400 Sq.Ft. Home Backing onto Trail & Ravine with Walk-Out Basement! Hardwood Flooring Thruout, 9' Ceilings on Main Floor. Family-Sized Kitchen Features Granite Countertops, Stainless Steel Appliances & Large Breakfast Area with W/O to Deck. Formal Dining Room. Spacious Family Room with Picture Window Overlooking the Backyard & Generous Living Room with Gas Fireplace. 4 Good-Sized Bedrooms, 2 Full 5pc Baths & Convenient Upper Level Laundry on 2nd Level. Primary Bedroom Features Huge W/I Closet with B/I Organizers Plus 5pc Ensuite Boasting Double Vanity, Large Soaker Tub & Separate Shower. Great Space in the (Unfinished) W/O Basement to Patio Area & Private Backyard! 1 Car Parking in Garage Plus Double Driveway. Conveniently Located Next to Bloomfield Park with Soccer & Basketball Fields, Tennis Court & Kids Playground. Just Minutes to Hospital, Parks & Trails, Schools, Shopping & Amenities! (id:60365)
Property Details
| MLS® Number | W12343639 |
| Property Type | Single Family |
| Community Name | 1022 - WT West Oak Trails |
| EquipmentType | Water Heater |
| Features | Carpet Free |
| ParkingSpaceTotal | 3 |
| RentalEquipmentType | Water Heater |
Building
| BathroomTotal | 3 |
| BedroomsAboveGround | 4 |
| BedroomsTotal | 4 |
| Appliances | Dishwasher, Dryer, Hood Fan, Microwave, Stove, Washer, Window Coverings, Refrigerator |
| BasementDevelopment | Unfinished |
| BasementType | Full (unfinished) |
| ConstructionStyleAttachment | Detached |
| CoolingType | Central Air Conditioning |
| ExteriorFinish | Brick |
| FireplacePresent | Yes |
| FlooringType | Ceramic, Hardwood |
| FoundationType | Unknown |
| HalfBathTotal | 1 |
| HeatingFuel | Natural Gas |
| HeatingType | Forced Air |
| StoriesTotal | 2 |
| SizeInterior | 2000 - 2500 Sqft |
| Type | House |
| UtilityWater | Municipal Water |
Parking
| Attached Garage | |
| Garage |
Land
| Acreage | No |
| Sewer | Sanitary Sewer |
| SizeDepth | 86 Ft ,10 In |
| SizeFrontage | 37 Ft ,1 In |
| SizeIrregular | 37.1 X 86.9 Ft |
| SizeTotalText | 37.1 X 86.9 Ft |
Rooms
| Level | Type | Length | Width | Dimensions |
|---|---|---|---|---|
| Second Level | Primary Bedroom | 4.55 m | 3.33 m | 4.55 m x 3.33 m |
| Second Level | Bedroom 2 | 4.34 m | 3.3 m | 4.34 m x 3.3 m |
| Second Level | Bedroom 3 | 3.48 m | 3.48 m | 3.48 m x 3.48 m |
| Second Level | Bedroom 4 | 3.63 m | 3.33 m | 3.63 m x 3.33 m |
| Main Level | Kitchen | 5.44 m | 3.33 m | 5.44 m x 3.33 m |
| Main Level | Eating Area | 5.44 m | 3.33 m | 5.44 m x 3.33 m |
| Main Level | Family Room | 5.26 m | 3.3 m | 5.26 m x 3.3 m |
| Main Level | Living Room | 3.91 m | 3.3 m | 3.91 m x 3.3 m |
| Main Level | Dining Room | 4.52 m | 3.81 m | 4.52 m x 3.81 m |
Grace Zhang
Broker
1660 North Service Rd E #103
Oakville, Ontario L6H 7G3

