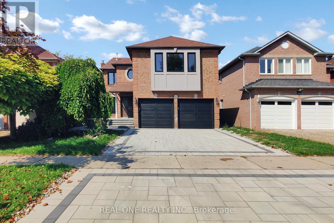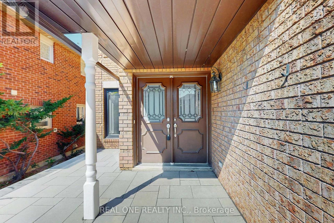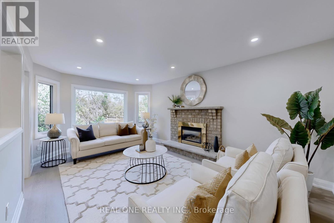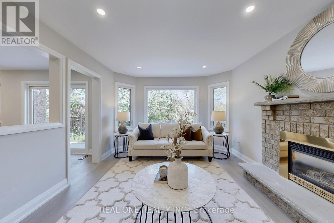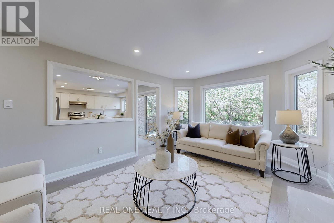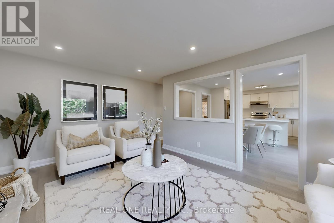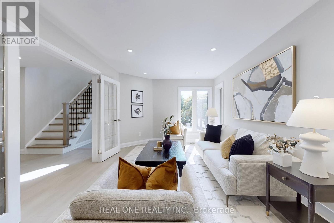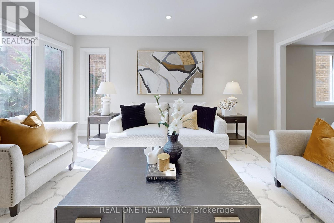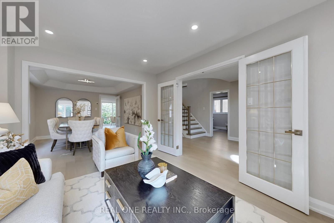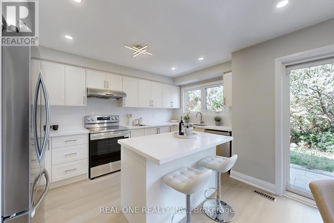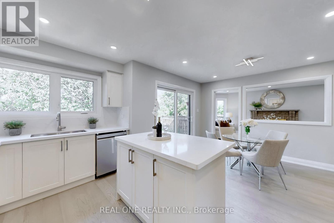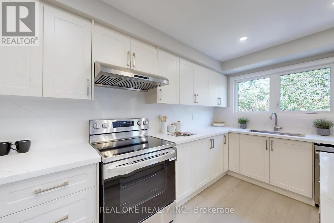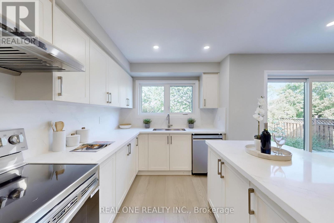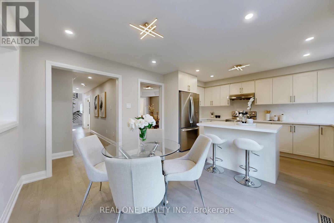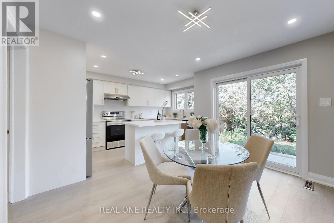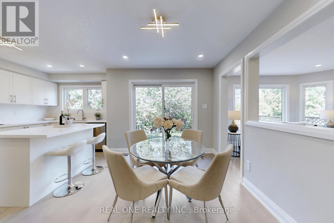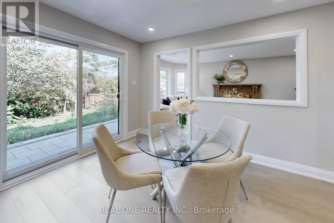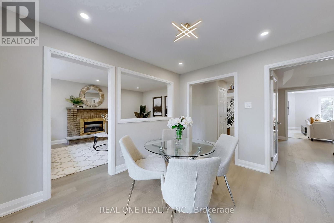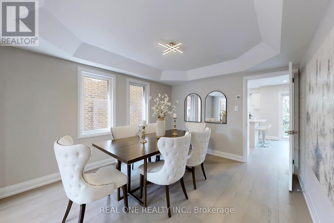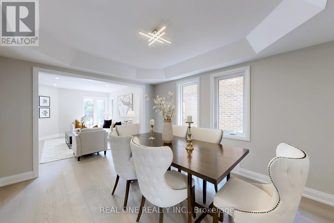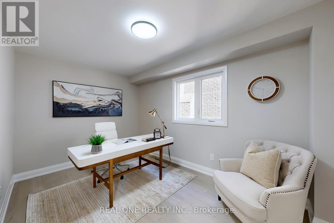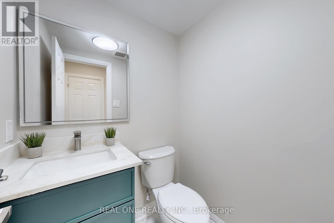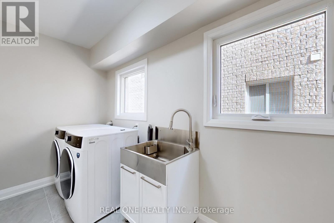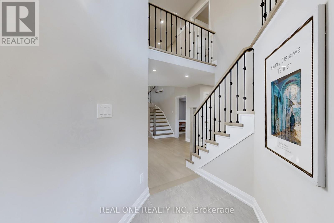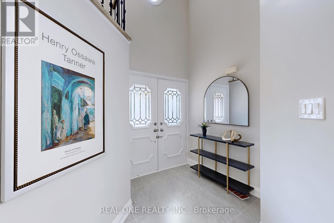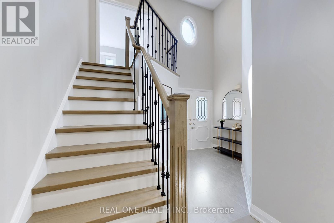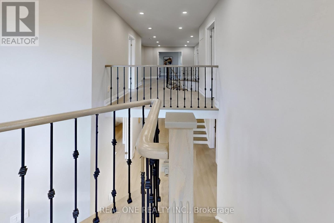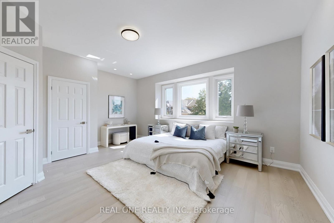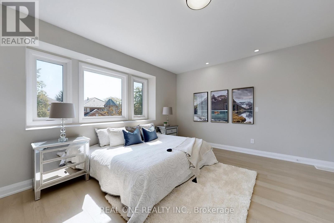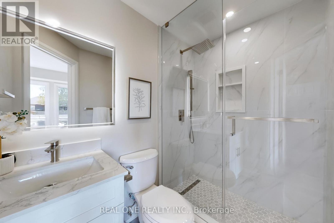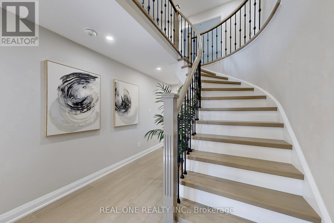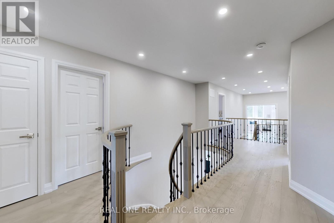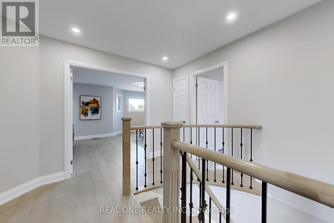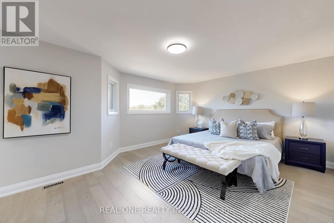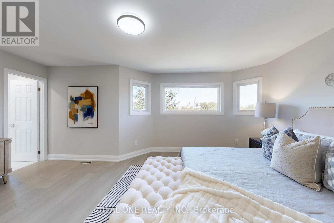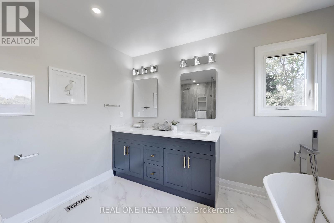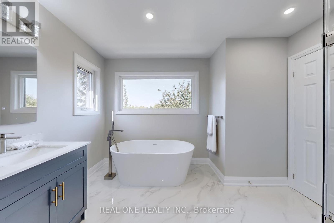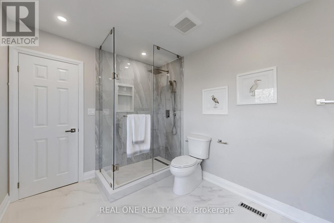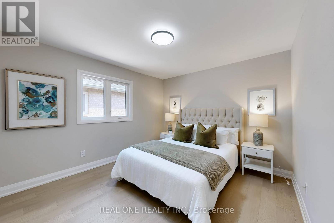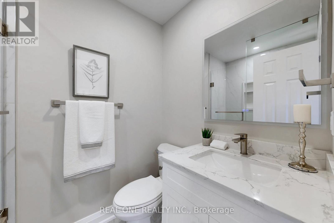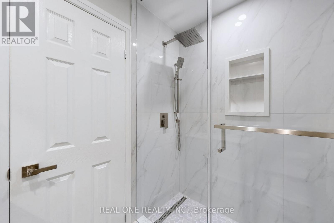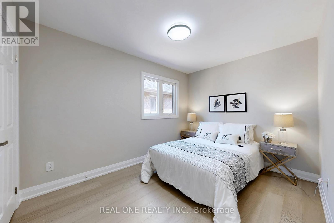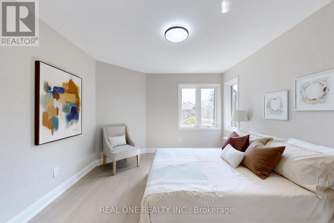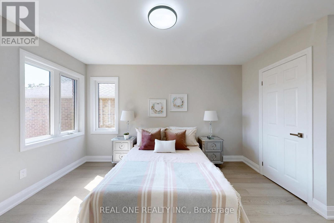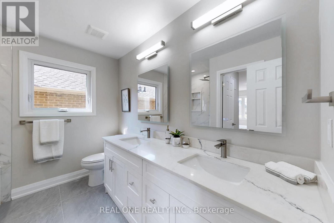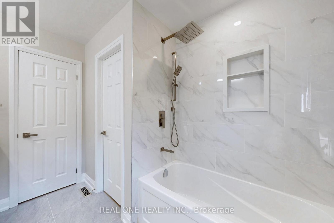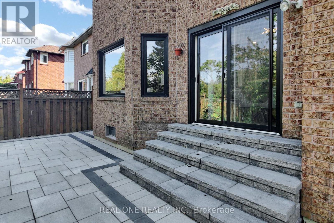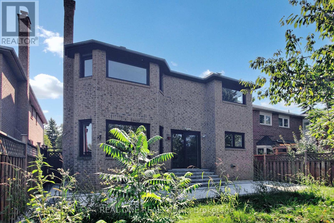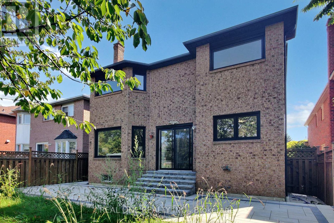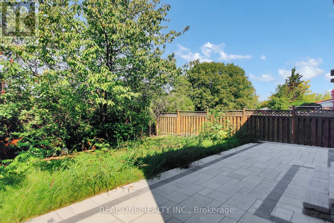1417 Daniel Creek Road Mississauga, Ontario L5V 1T8
5 Bedroom
5 Bathroom
3000 - 3500 sqft
Fireplace
Central Air Conditioning, Ventilation System
Forced Air
Landscaped
$1,699,000
$$$New renovated throughout the whole house. like brand new***backing onto ravine and creek***Jumbo 5 Beds Family Home On Quiet Street. Almost 3200Sf. This Home Has Everything A Big Family Desire: Double Door Entry, 2 Storey Foyer, Main Floor Office/Den, Large brand new Kitchen With Centre Island, Family Room Overlooking Rear Yard Ravine & new interlock patio, 5 Bedrooms On 2nd Level Incl. 2 Masters. Huge Basement With Lots Of Potential. Stunning Lot Setting With Mature Trees. Don't Miss Out On This One. **Brand new interlock driveway, interlock front and backyard patio.** (id:60365)
Property Details
| MLS® Number | W12410307 |
| Property Type | Single Family |
| Community Name | East Credit |
| EquipmentType | Water Heater |
| ParkingSpaceTotal | 4 |
| RentalEquipmentType | Water Heater |
| Structure | Patio(s), Porch |
Building
| BathroomTotal | 5 |
| BedroomsAboveGround | 5 |
| BedroomsTotal | 5 |
| Appliances | Garage Door Opener Remote(s), Central Vacuum, Dishwasher, Dryer, Stove, Washer, Refrigerator |
| BasementDevelopment | Unfinished |
| BasementType | Full (unfinished) |
| ConstructionStyleAttachment | Detached |
| CoolingType | Central Air Conditioning, Ventilation System |
| ExteriorFinish | Brick |
| FireplacePresent | Yes |
| FlooringType | Hardwood |
| FoundationType | Concrete |
| HalfBathTotal | 1 |
| HeatingFuel | Natural Gas |
| HeatingType | Forced Air |
| StoriesTotal | 2 |
| SizeInterior | 3000 - 3500 Sqft |
| Type | House |
| UtilityWater | Municipal Water |
Parking
| Attached Garage | |
| Garage |
Land
| Acreage | No |
| LandscapeFeatures | Landscaped |
| Sewer | Sanitary Sewer |
| SizeDepth | 125 Ft |
| SizeFrontage | 40 Ft |
| SizeIrregular | 40 X 125 Ft |
| SizeTotalText | 40 X 125 Ft |
Rooms
| Level | Type | Length | Width | Dimensions |
|---|---|---|---|---|
| Second Level | Bedroom 5 | 3.58 m | 2.59 m | 3.58 m x 2.59 m |
| Second Level | Primary Bedroom | 5.61 m | 4.01 m | 5.61 m x 4.01 m |
| Second Level | Primary Bedroom | 5.35 m | 4.21 m | 5.35 m x 4.21 m |
| Second Level | Bedroom 3 | 3.69 m | 3.18 m | 3.69 m x 3.18 m |
| Second Level | Bedroom 4 | 3.89 m | 3.22 m | 3.89 m x 3.22 m |
| Main Level | Living Room | 4.4 m | 3.32 m | 4.4 m x 3.32 m |
| Main Level | Dining Room | 3.92 m | 3.32 m | 3.92 m x 3.32 m |
| Main Level | Kitchen | 3.59 m | 3.02 m | 3.59 m x 3.02 m |
| Main Level | Family Room | 5.31 m | 3.6 m | 5.31 m x 3.6 m |
| Main Level | Eating Area | 3.15 m | 2.31 m | 3.15 m x 2.31 m |
| Main Level | Office | 3.99 m | 2.6 m | 3.99 m x 2.6 m |
Ned Xiaomin He
Salesperson
Real One Realty Inc.
15 Wertheim Court Unit 302
Richmond Hill, Ontario L4B 3H7
15 Wertheim Court Unit 302
Richmond Hill, Ontario L4B 3H7

