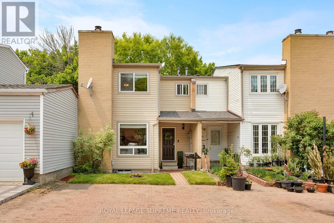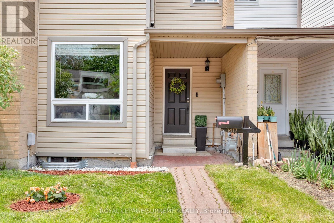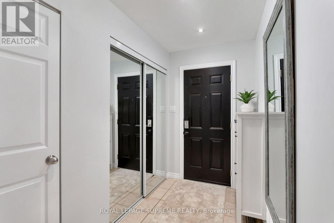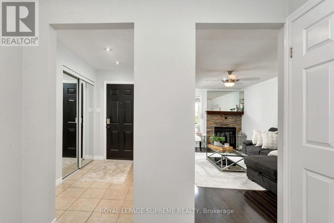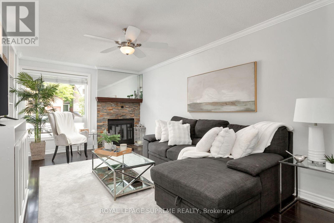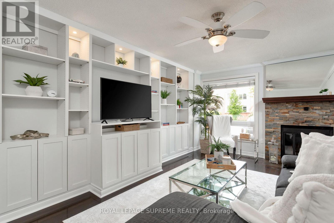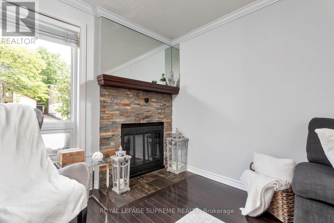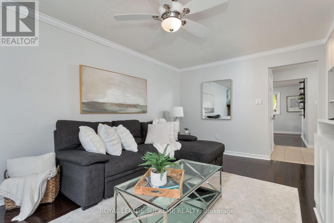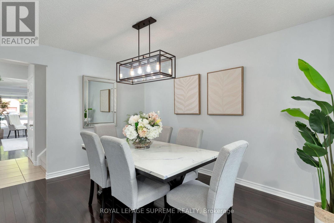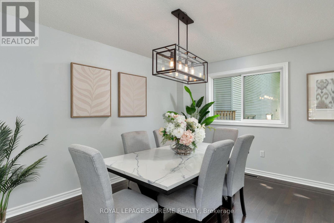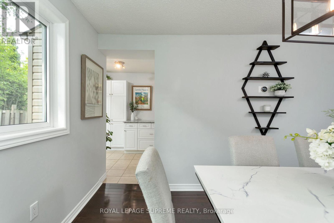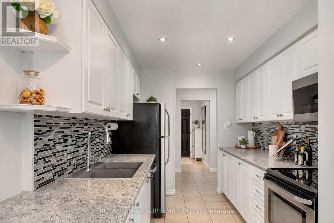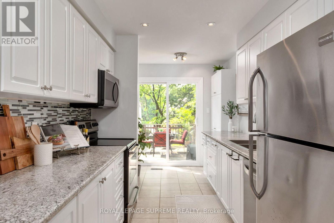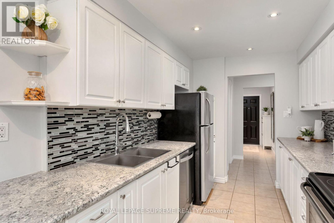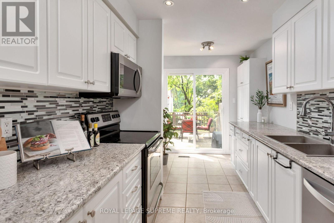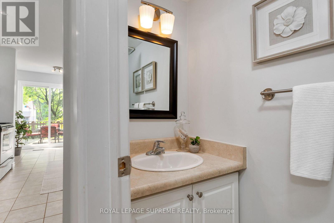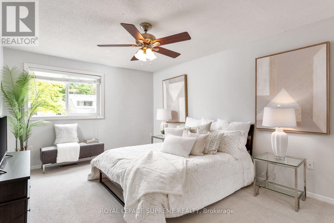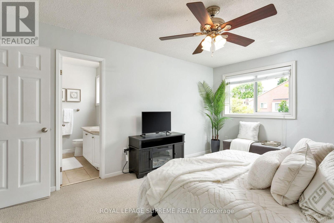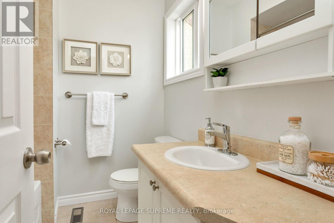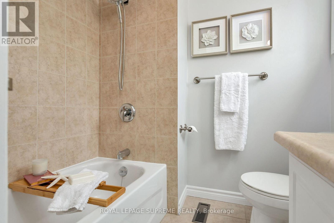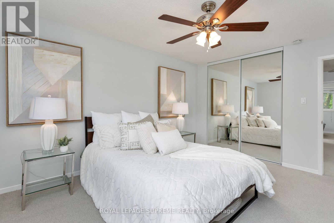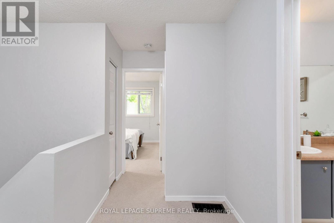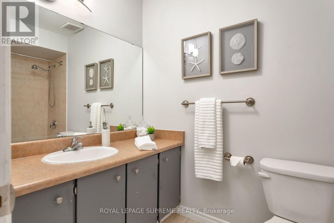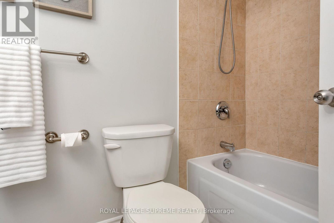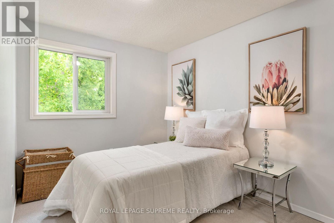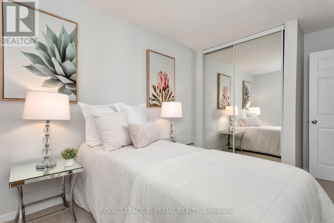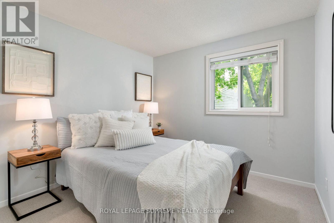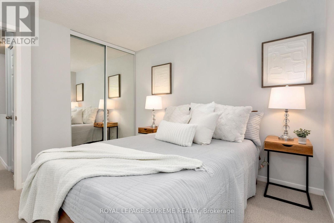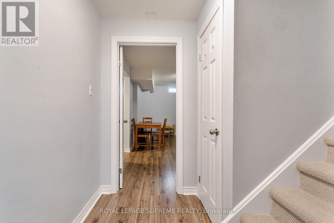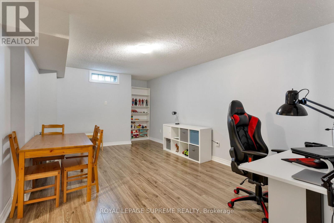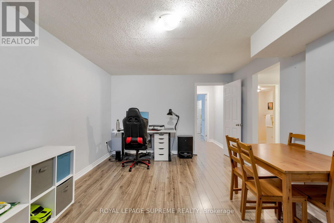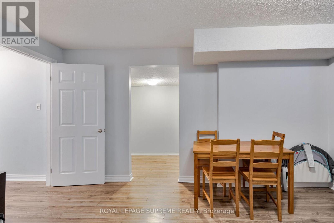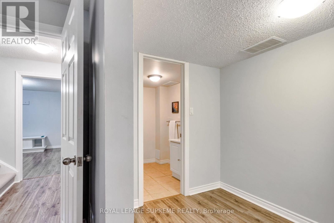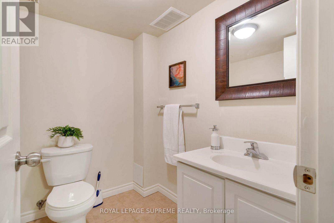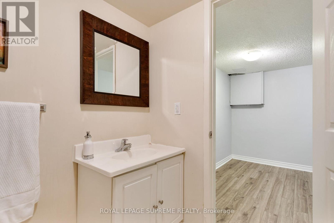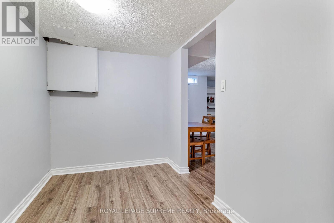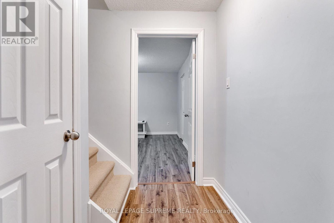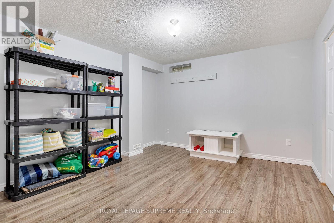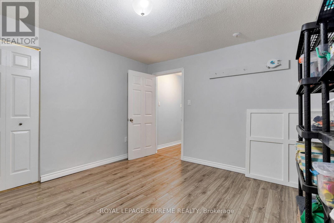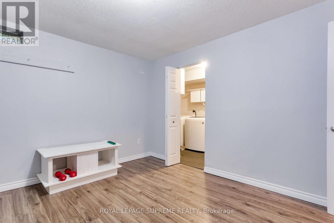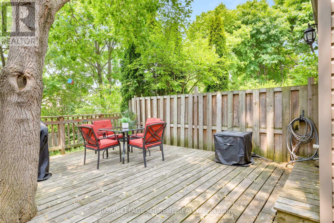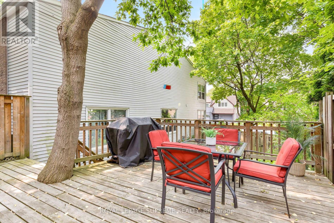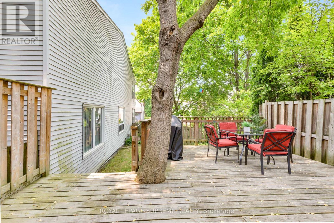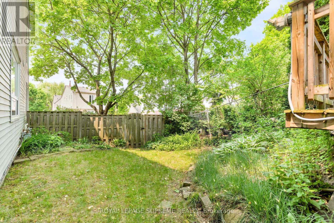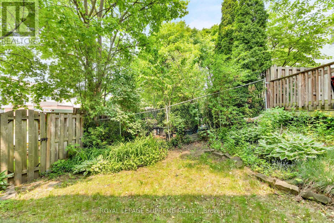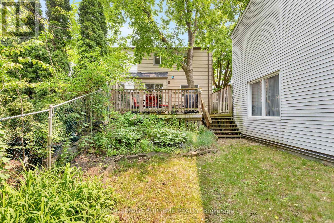1417 Andros Boulevard Mississauga, Ontario L5J 4K2
$899,000
This bright and spacious 3-bedroom, 4-bathroom freehold townhouse in prestigious Lorne Park is the perfect place to call home especially for first-time buyers or young families looking to settle in one of South Mississaugas most coveted communities.Freshly painted with brand new broadloom upstairs, this home is move-in ready and full of natural light. The galley-style kitchen features ceramic tiles, stainless steel appliances, and a walkout to a generous backyard perfect for weekend BBQs and outdoor play. Upstairs, you'll find three spacious bedrooms, including a primary retreat with a 4-piece ensuite. The finished basement offers the ultimate hangout space for teens and/or a fun play area for younger kids.Located just minutes from the lake, transit, shopping, top-rated schools, and all that South Mississauga has to offer this is the home your family has been waiting for. Dont miss your chance to get into Lorne Park with a property that truly checks all the boxes (id:60365)
Property Details
| MLS® Number | W12199100 |
| Property Type | Single Family |
| Community Name | Lorne Park |
| AmenitiesNearBy | Park, Public Transit |
| ParkingSpaceTotal | 2 |
| Structure | Deck |
Building
| BathroomTotal | 4 |
| BedroomsAboveGround | 3 |
| BedroomsTotal | 3 |
| Appliances | Window Coverings |
| BasementDevelopment | Finished |
| BasementType | N/a (finished) |
| ConstructionStyleAttachment | Attached |
| CoolingType | Central Air Conditioning |
| ExteriorFinish | Brick, Vinyl Siding |
| FlooringType | Hardwood, Ceramic, Carpeted, Laminate |
| FoundationType | Poured Concrete |
| HalfBathTotal | 2 |
| HeatingFuel | Natural Gas |
| HeatingType | Forced Air |
| StoriesTotal | 2 |
| SizeInterior | 1100 - 1500 Sqft |
| Type | Row / Townhouse |
| UtilityWater | Municipal Water |
Parking
| No Garage |
Land
| Acreage | No |
| LandAmenities | Park, Public Transit |
| Sewer | Sanitary Sewer |
| SizeDepth | 132 Ft ,9 In |
| SizeFrontage | 20 Ft ,9 In |
| SizeIrregular | 20.8 X 132.8 Ft |
| SizeTotalText | 20.8 X 132.8 Ft |
Rooms
| Level | Type | Length | Width | Dimensions |
|---|---|---|---|---|
| Second Level | Primary Bedroom | 4.77 m | 3.51 m | 4.77 m x 3.51 m |
| Second Level | Bedroom 2 | 3.36 m | 3.01 m | 3.36 m x 3.01 m |
| Second Level | Bedroom 3 | 4.12 m | 2.6 m | 4.12 m x 2.6 m |
| Basement | Recreational, Games Room | 6.31 m | 3.6 m | 6.31 m x 3.6 m |
| Basement | Playroom | 4.09 m | 3.6 m | 4.09 m x 3.6 m |
| Basement | Den | 2.83 m | 2.01 m | 2.83 m x 2.01 m |
| Main Level | Living Room | 5.51 m | 3.51 m | 5.51 m x 3.51 m |
| Main Level | Dining Room | 4.09 m | 3.12 m | 4.09 m x 3.12 m |
| Main Level | Kitchen | 5.15 m | 2.58 m | 5.15 m x 2.58 m |
https://www.realtor.ca/real-estate/28422679/1417-andros-boulevard-mississauga-lorne-park-lorne-park
Roberta Bendera
Salesperson
110 Weston Rd
Toronto, Ontario M6N 0A6

