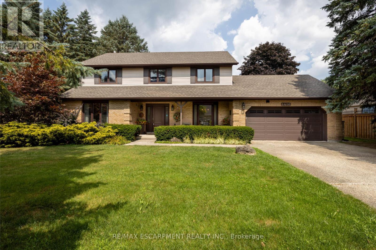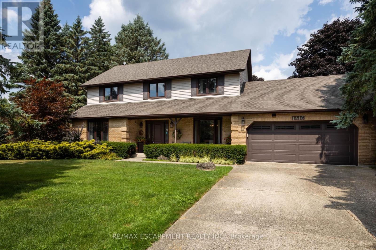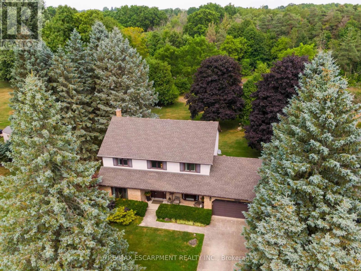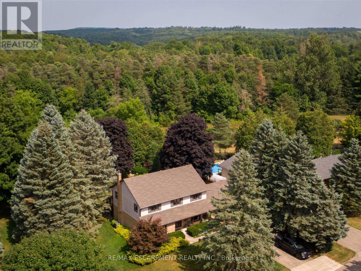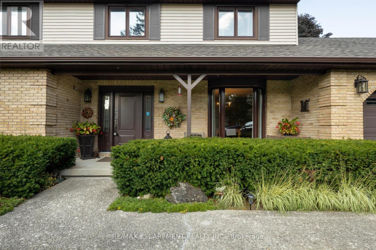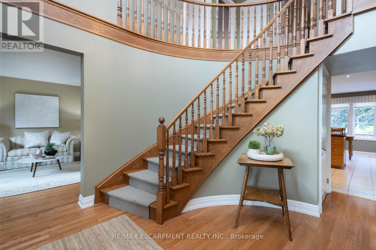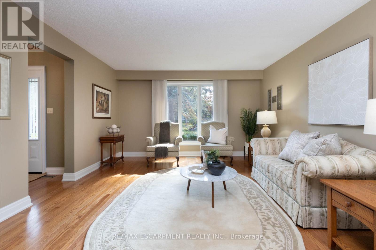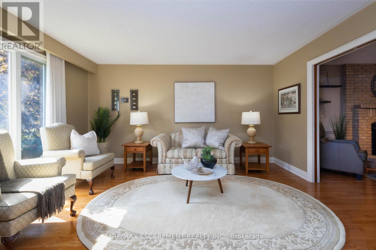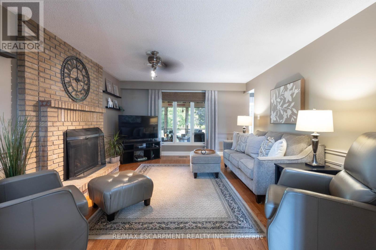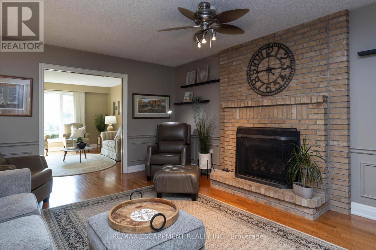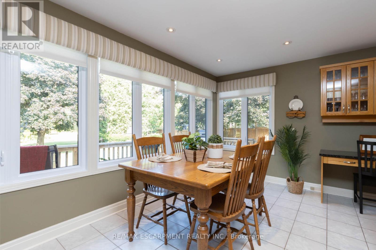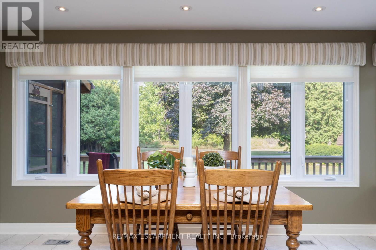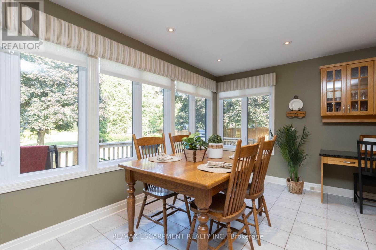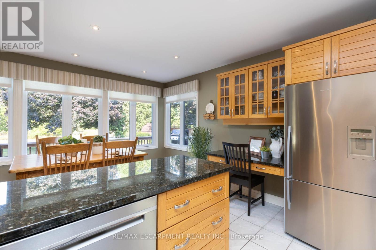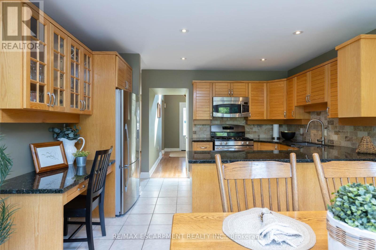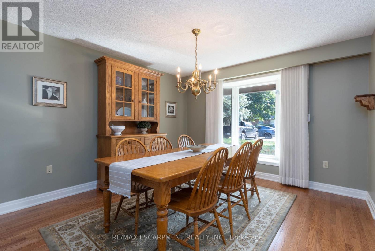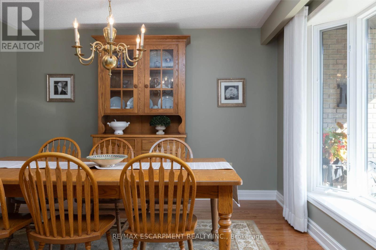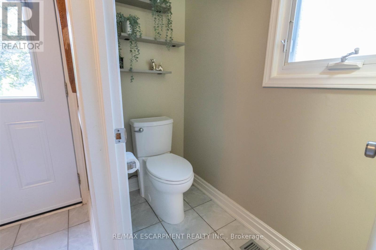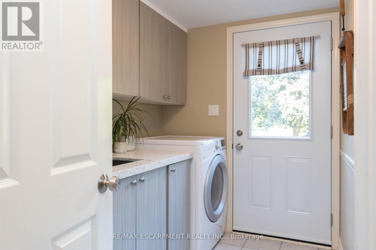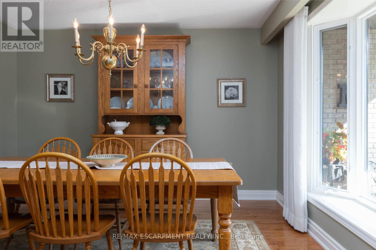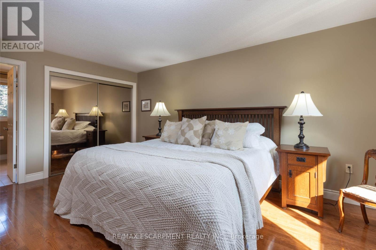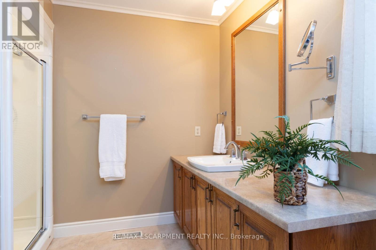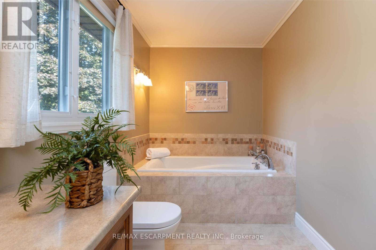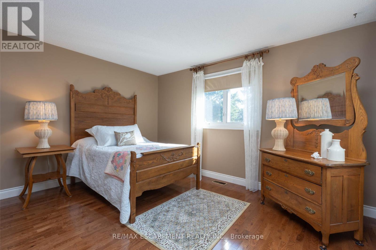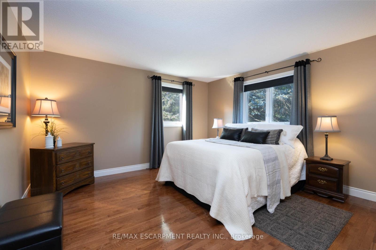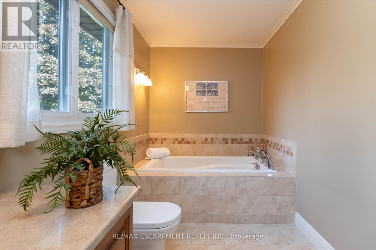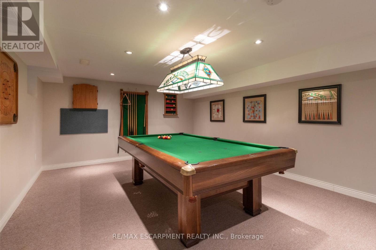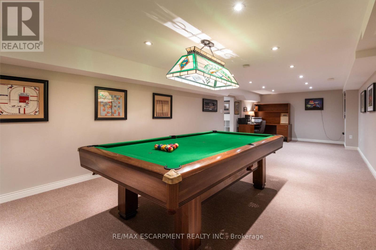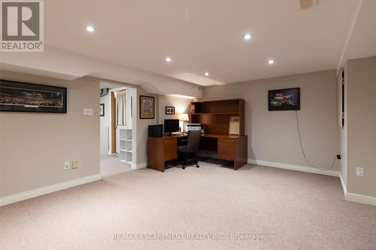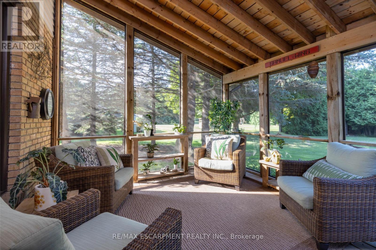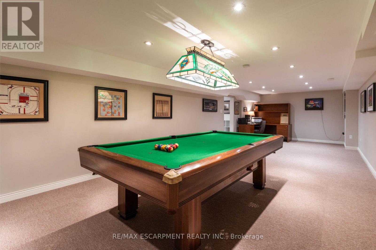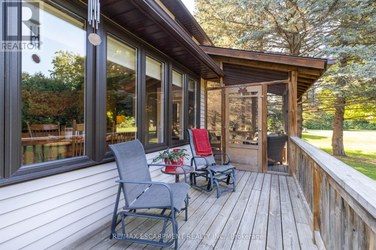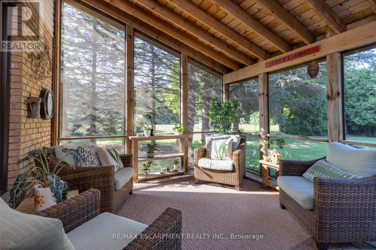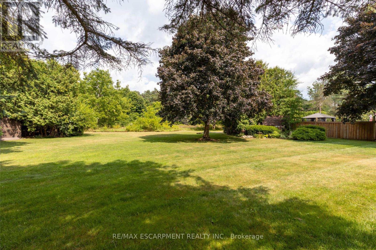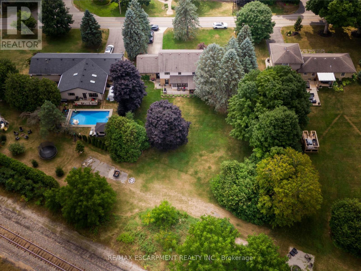1416 Progreston Road Hamilton, Ontario L0R 1H3
$1,449,900
Welcome to this beautifully maintained 2-storey home offering 2,361 sq ft of thoughtfully designed above grade living space in a desirable neighborhood of custom-built homes. Step inside to hardwood floors that flow through the main level, featuring a spacious living room, a separate dining room for formal gatherings and a cozy family room with a gas fireplace - perfect for everyday relaxation. The eat-in kitchen is equipped with a Fisher & Paykel stainless steel fridge, a gas stove, granite countertops and opens to a bright 3-season sunroom overlooking a serene, private backyard with a deck and 2 sheds. The main floor also includes a stylishly updated powder room and laundry room with quartz finishes. Upstairs, you'll find three generously sized bedrooms, including a primary suite with a private ensuite and a second bedroom with ensuite privileges. The finished basement offers a versatile rec room, ideal for entertaining or additional living space. Located just minutes from excellent schools, park, recreation centre, shopping and highway access, this home combines comfort, quality and convenience in a fantastic location. (id:60365)
Open House
This property has open houses!
2:00 pm
Ends at:4:00 pm
Property Details
| MLS® Number | X12341430 |
| Property Type | Single Family |
| Community Name | Rural Flamborough |
| AmenitiesNearBy | Golf Nearby, Park, Schools |
| CommunityFeatures | Community Centre |
| EquipmentType | Water Heater |
| Features | Level Lot, Flat Site, Sump Pump |
| ParkingSpaceTotal | 6 |
| RentalEquipmentType | Water Heater |
| Structure | Deck |
Building
| BathroomTotal | 3 |
| BedroomsAboveGround | 3 |
| BedroomsTotal | 3 |
| Age | 31 To 50 Years |
| Amenities | Fireplace(s) |
| Appliances | Garage Door Opener Remote(s), Water Softener |
| BasementDevelopment | Partially Finished |
| BasementType | Full (partially Finished) |
| ConstructionStyleAttachment | Detached |
| CoolingType | Central Air Conditioning |
| ExteriorFinish | Aluminum Siding, Brick |
| FireProtection | Smoke Detectors |
| FireplacePresent | Yes |
| FireplaceTotal | 1 |
| FoundationType | Block |
| HalfBathTotal | 1 |
| HeatingFuel | Natural Gas |
| HeatingType | Forced Air |
| StoriesTotal | 2 |
| SizeInterior | 2000 - 2500 Sqft |
| Type | House |
| UtilityWater | Drilled Well |
Parking
| Attached Garage | |
| Garage | |
| Inside Entry |
Land
| Acreage | No |
| LandAmenities | Golf Nearby, Park, Schools |
| LandscapeFeatures | Landscaped, Lawn Sprinkler |
| Sewer | Septic System |
| SizeDepth | 192 Ft ,1 In |
| SizeFrontage | 116 Ft |
| SizeIrregular | 116 X 192.1 Ft |
| SizeTotalText | 116 X 192.1 Ft|under 1/2 Acre |
| ZoningDescription | S1 |
Rooms
| Level | Type | Length | Width | Dimensions |
|---|---|---|---|---|
| Second Level | Bathroom | Measurements not available | ||
| Second Level | Bathroom | Measurements not available | ||
| Second Level | Bedroom | 4.14 m | 4.32 m | 4.14 m x 4.32 m |
| Second Level | Primary Bedroom | 3.73 m | 5.64 m | 3.73 m x 5.64 m |
| Second Level | Bedroom | 4.14 m | 3.89 m | 4.14 m x 3.89 m |
| Basement | Recreational, Games Room | 4.14 m | 9.7 m | 4.14 m x 9.7 m |
| Basement | Utility Room | 4.06 m | 5.23 m | 4.06 m x 5.23 m |
| Basement | Other | 3.73 m | 8.25 m | 3.73 m x 8.25 m |
| Basement | Other | 7.01 m | 1.35 m | 7.01 m x 1.35 m |
| Main Level | Family Room | 4.14 m | 5.23 m | 4.14 m x 5.23 m |
| Main Level | Foyer | 3.2 m | 4.67 m | 3.2 m x 4.67 m |
| Main Level | Living Room | 4.14 m | 4.55 m | 4.14 m x 4.55 m |
| Main Level | Dining Room | 3.73 m | 4.67 m | 3.73 m x 4.67 m |
| Main Level | Kitchen | 3.99 m | 3.07 m | 3.99 m x 3.07 m |
| Main Level | Eating Area | 4.6 m | 2.34 m | 4.6 m x 2.34 m |
| Main Level | Laundry Room | 1.85 m | 2.59 m | 1.85 m x 2.59 m |
| Main Level | Bathroom | Measurements not available |
Utilities
| Cable | Installed |
| Electricity | Installed |
| Wireless | Available |
| Natural Gas Available | Available |
| Telephone | Nearby |
https://www.realtor.ca/real-estate/28727179/1416-progreston-road-hamilton-rural-flamborough
Drew Woolcott
Broker

