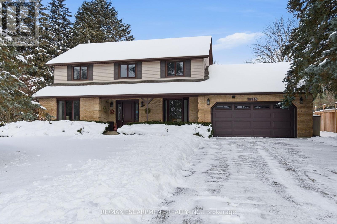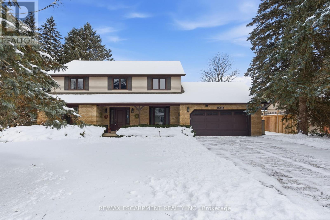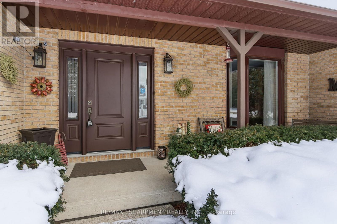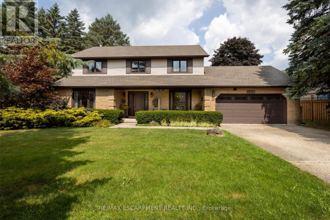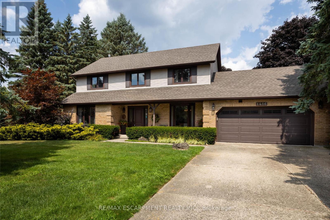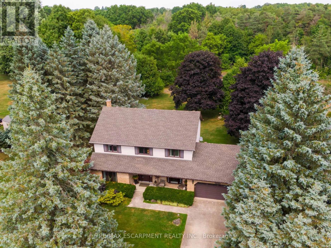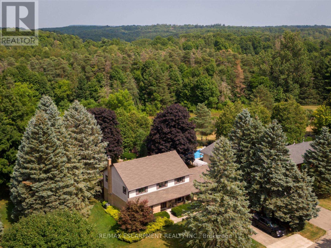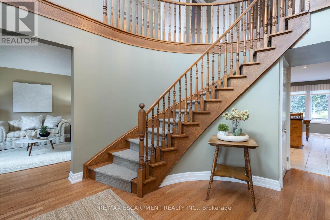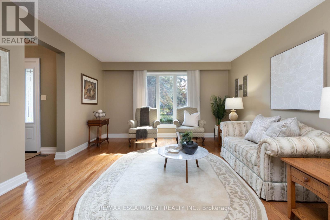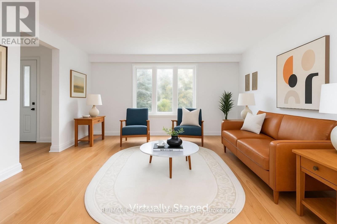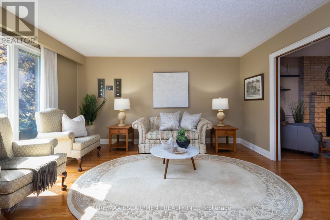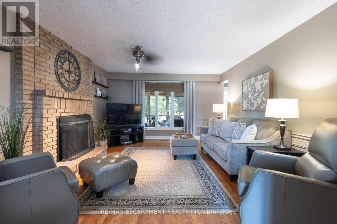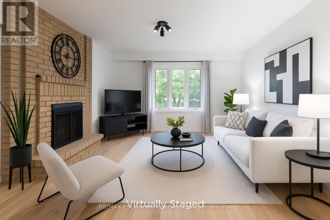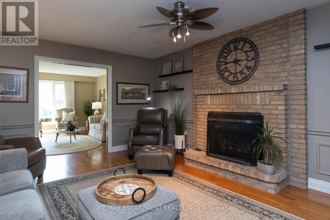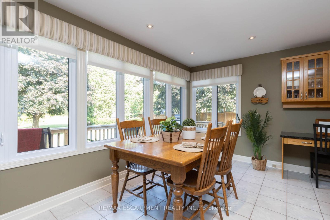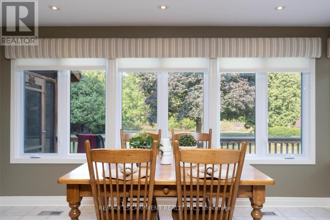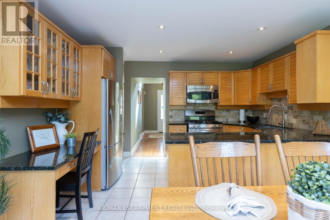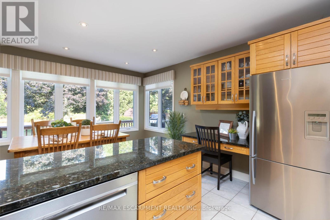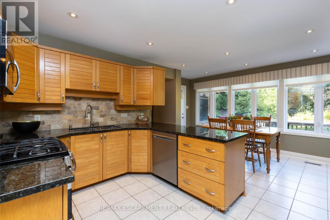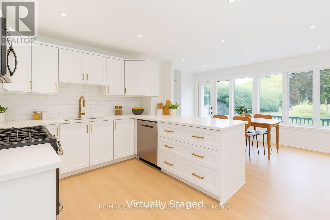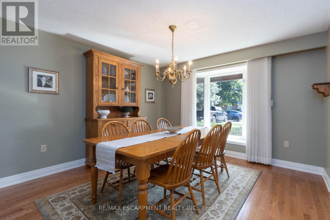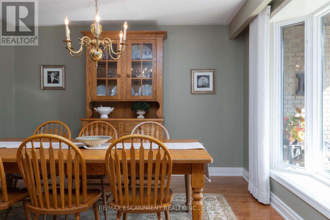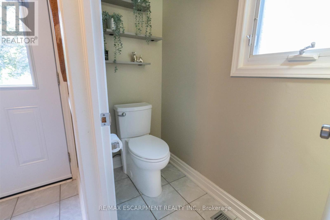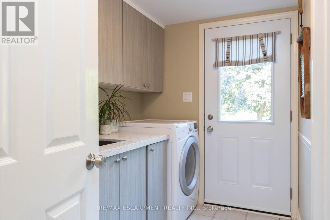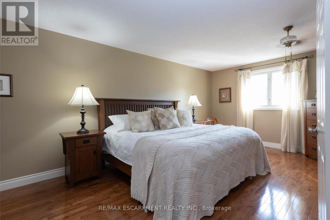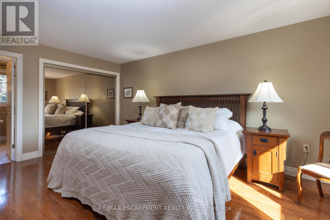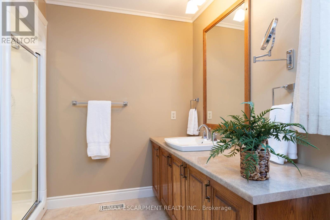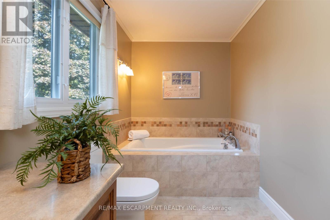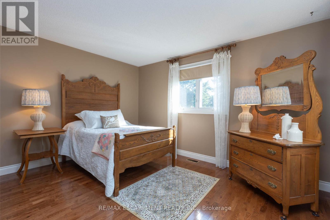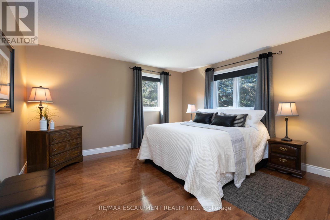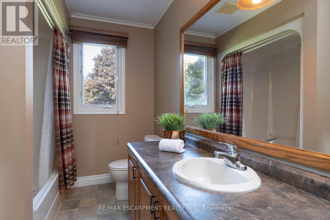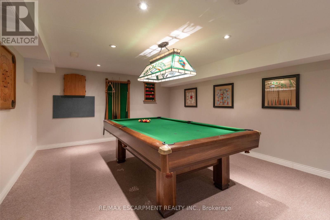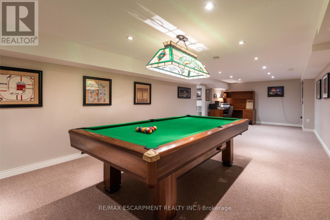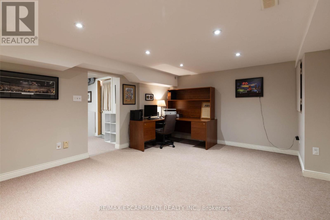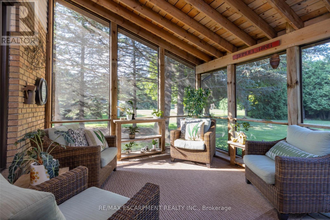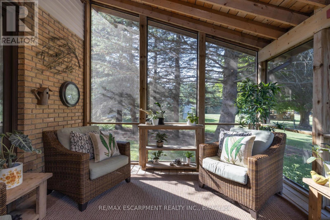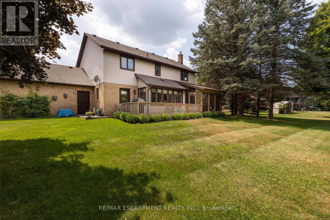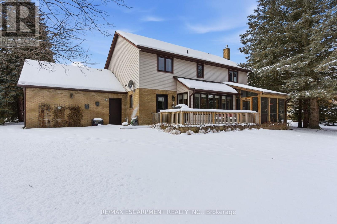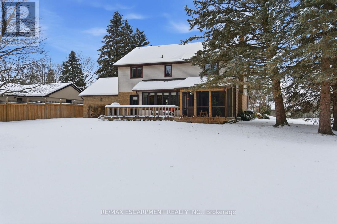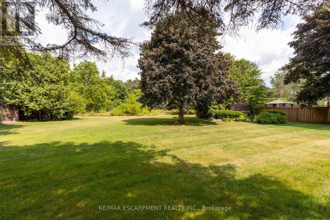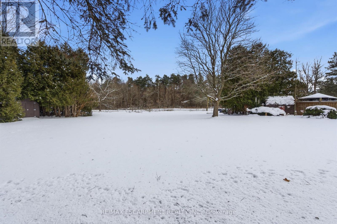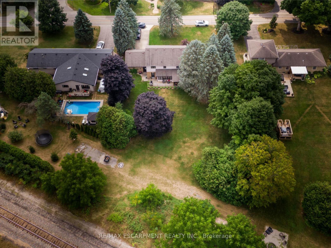3 Bedroom
3 Bathroom
2000 - 2500 sqft
Fireplace
Central Air Conditioning
Forced Air
$1,449,900
Welcome to this beautifully cared-for residence, featuring 2,361 square feet of well-designed living space in a sought-after neighbourhood of custom-built homes. This property provides outstanding value for a home in Carlisle. Step inside to hardwood floors that flow through the main level, featuring a spacious living room, a separate dining room for formal gatherings and a cozy family room with a gas fireplace - perfect for everyday relaxation. The eat-in kitchen is equipped with a Fisher & Paykel stainless steel fridge, a gas stove, beautiful granite countertops and opens to a bright 3-season sunroom overlooking a serene, private backyard with a deck. The main floor also includes a stylishly updated powder room and laundry room with quartz finishes. Upstairs, you'll find three generously sized bedrooms, including a primary suite with a private ensuite and a second bedroom with ensuite privileges. The finished basement offers a versatile rec room, ideal for entertaining or additional living space. Located just minutes from excellent schools, park, recreation centre, shopping and highway access, this home combines comfort, quality and convenience in a fantastic location. RSA. (id:60365)
Property Details
|
MLS® Number
|
X12556982 |
|
Property Type
|
Single Family |
|
Community Name
|
Carlisle |
|
AmenitiesNearBy
|
Golf Nearby, Park, Schools |
|
CommunityFeatures
|
Community Centre |
|
EquipmentType
|
Water Heater |
|
Features
|
Flat Site, Sump Pump |
|
ParkingSpaceTotal
|
6 |
|
RentalEquipmentType
|
Water Heater |
Building
|
BathroomTotal
|
3 |
|
BedroomsAboveGround
|
3 |
|
BedroomsTotal
|
3 |
|
Age
|
31 To 50 Years |
|
Amenities
|
Fireplace(s) |
|
Appliances
|
Garage Door Opener Remote(s), Dishwasher, Dryer, Freezer, Garage Door Opener, Oven, Hood Fan, Range, Stove, Washer, Window Coverings, Refrigerator |
|
BasementDevelopment
|
Partially Finished |
|
BasementType
|
Full (partially Finished) |
|
ConstructionStyleAttachment
|
Detached |
|
CoolingType
|
Central Air Conditioning |
|
ExteriorFinish
|
Aluminum Siding, Brick |
|
FireProtection
|
Smoke Detectors |
|
FireplacePresent
|
Yes |
|
FireplaceTotal
|
1 |
|
FoundationType
|
Block |
|
HalfBathTotal
|
1 |
|
HeatingFuel
|
Natural Gas |
|
HeatingType
|
Forced Air |
|
StoriesTotal
|
2 |
|
SizeInterior
|
2000 - 2500 Sqft |
|
Type
|
House |
|
UtilityWater
|
Drilled Well |
Parking
|
Attached Garage
|
|
|
Garage
|
|
|
Inside Entry
|
|
Land
|
Acreage
|
No |
|
LandAmenities
|
Golf Nearby, Park, Schools |
|
Sewer
|
Septic System |
|
SizeDepth
|
192 Ft ,1 In |
|
SizeFrontage
|
116 Ft |
|
SizeIrregular
|
116 X 192.1 Ft |
|
SizeTotalText
|
116 X 192.1 Ft|under 1/2 Acre |
|
ZoningDescription
|
S1 |
Rooms
| Level |
Type |
Length |
Width |
Dimensions |
|
Second Level |
Primary Bedroom |
3.73 m |
5.64 m |
3.73 m x 5.64 m |
|
Second Level |
Bedroom |
4.14 m |
3.89 m |
4.14 m x 3.89 m |
|
Second Level |
Bedroom |
4.14 m |
4.32 m |
4.14 m x 4.32 m |
|
Basement |
Recreational, Games Room |
4.14 m |
9.7 m |
4.14 m x 9.7 m |
|
Basement |
Utility Room |
4.06 m |
5.23 m |
4.06 m x 5.23 m |
|
Main Level |
Foyer |
3.2 m |
4.67 m |
3.2 m x 4.67 m |
|
Main Level |
Family Room |
4.14 m |
5.23 m |
4.14 m x 5.23 m |
|
Main Level |
Living Room |
4.14 m |
4.55 m |
4.14 m x 4.55 m |
|
Main Level |
Dining Room |
3.73 m |
4.67 m |
3.73 m x 4.67 m |
|
Main Level |
Kitchen |
3.99 m |
3.07 m |
3.99 m x 3.07 m |
|
Main Level |
Eating Area |
4.6 m |
2.34 m |
4.6 m x 2.34 m |
|
Main Level |
Laundry Room |
1.85 m |
2.59 m |
1.85 m x 2.59 m |
https://www.realtor.ca/real-estate/29116410/1416-progreston-road-hamilton-carlisle-carlisle

