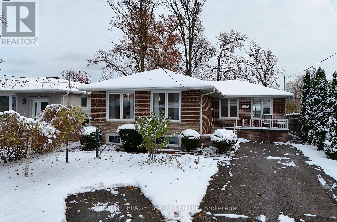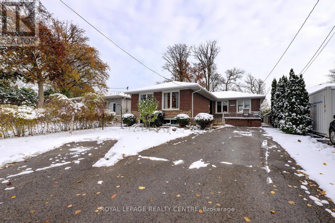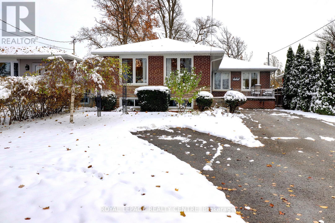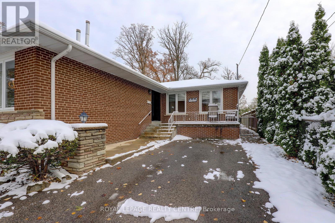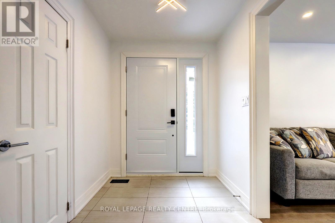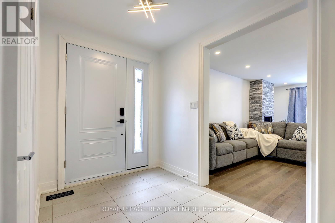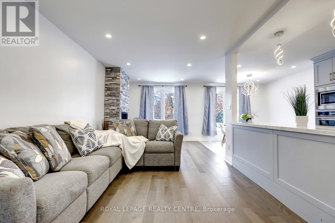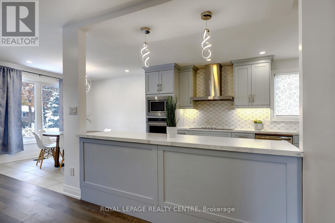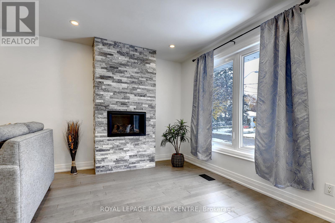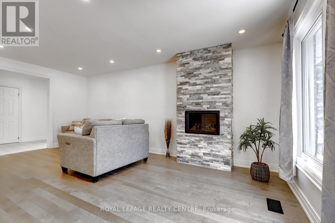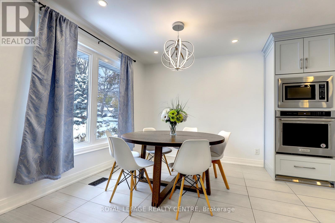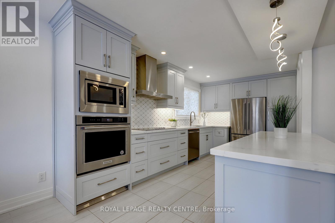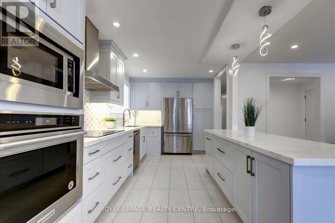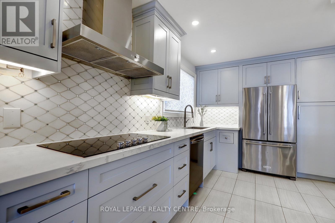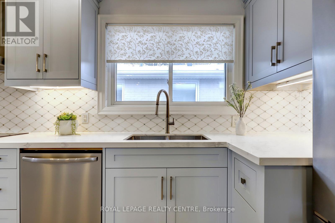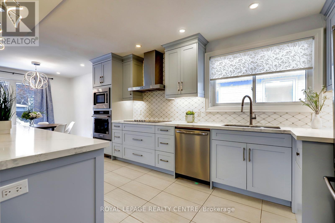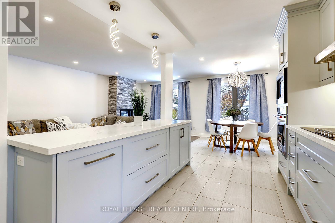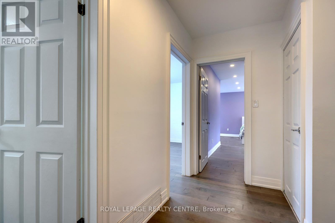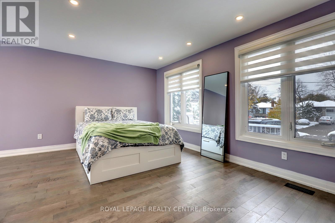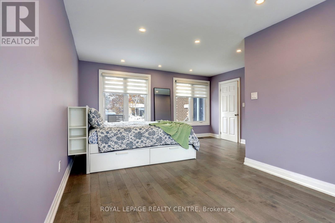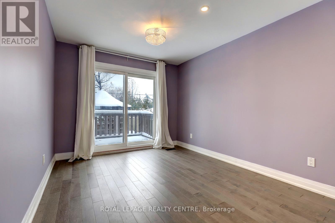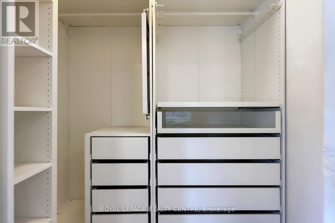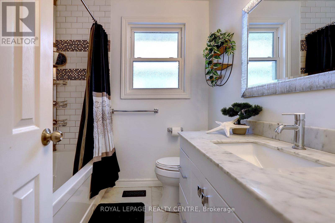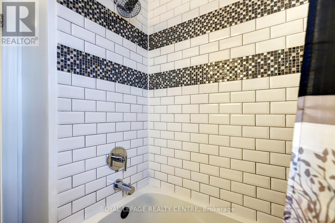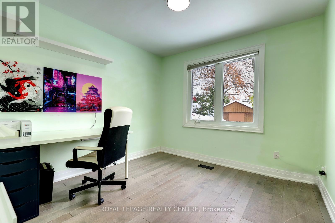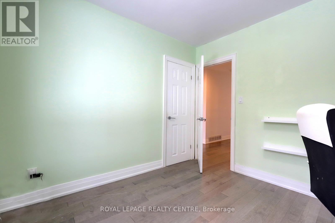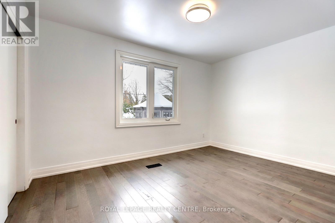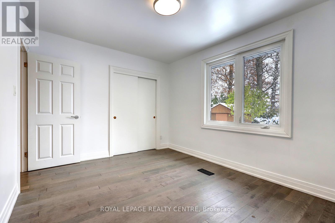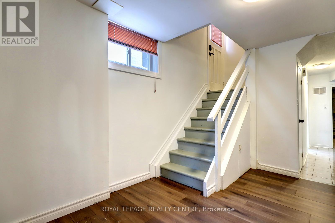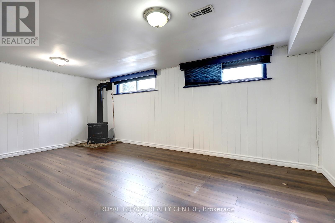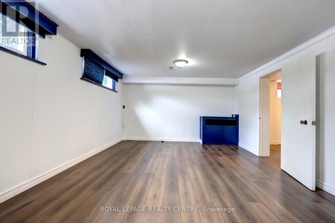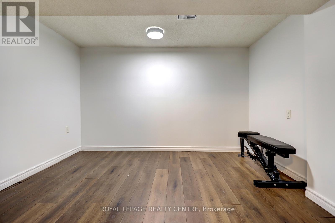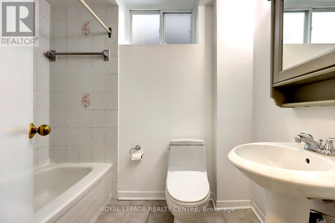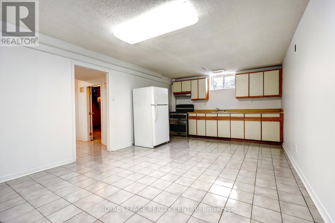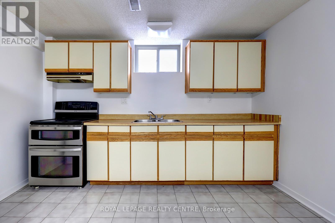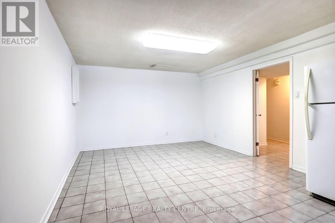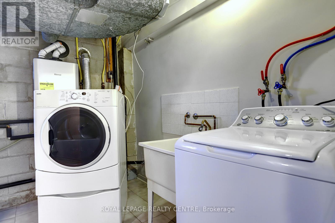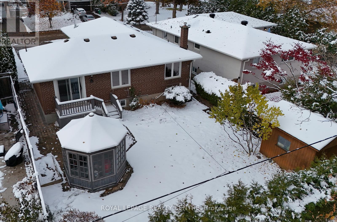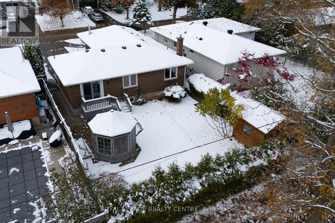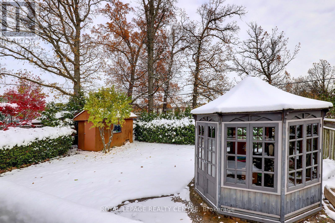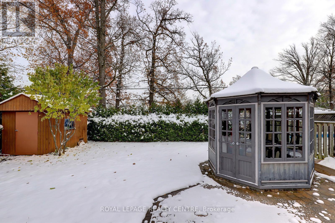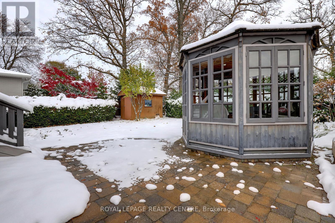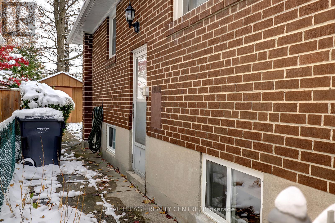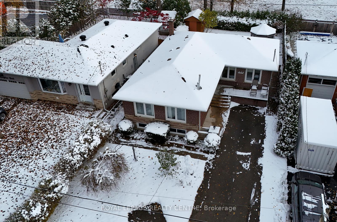1416 Monaghan Circle Mississauga, Ontario L5C 1R8
$1,298,000
Welcome To This Stunning, Move-In Ready Bungalow Perfectly Situated In The Heart Of Erindale - One Of Mississauga's Most Desirable Family Neighbourhoods. This Recently Renovated Home Features A Bright, Open-Concept Main Floor With A Modern Kitchen, Spacious Living And Dining Areas, And Large Windows That Fill The Space With Natural Light. The Main Level Offers 3 Generous Bedrooms And A Stylishly Updated Bathroom, Ideal For Families Or Downsizers Seeking Comfort And Convenience. The Fully Finished Basement Apartment With A Separate Entrance Includes A Spacious 1-Bedroom Suite, A Full Kitchen, Living Area, And Bathroom. The Rec Room Can Easily Be Converted Into 2 More Bedrooms Making This The Perfect Place For An Extended Family, In-Laws, Or Rental Income Potential. Enjoy The Outdoors In The Private Backyard That Backs Onto A School And Park, Providing Beautiful Views And No Rear Neighbours. A Large 5-Car Driveway Offers Ample Parking For Guests Or Multiple Vehicles. Located Minutes From Top-Rated Schools, Parks, Square One, UTM, Transit, Riverwood Conservation Park, And Major Highways. This Home Combines Modern Living With Unbeatable Convenience. Kitchen And Washroom Renovated In 2021, Flooring Throughout Replaced 2021, All Light Fixtures And Pot Lights Installed 2021, On-Demand Hot Water Heater Installed 2024, A/C Unit Replaced 2025, Front Door Replaced 2025, Entire Ground Floor Repainted 2025. (id:60365)
Property Details
| MLS® Number | W12537484 |
| Property Type | Single Family |
| Community Name | Erindale |
| AmenitiesNearBy | Park, Public Transit, Schools |
| EquipmentType | None |
| Features | Carpet Free, Gazebo |
| ParkingSpaceTotal | 5 |
| RentalEquipmentType | None |
| Structure | Shed |
Building
| BathroomTotal | 2 |
| BedroomsAboveGround | 3 |
| BedroomsBelowGround | 1 |
| BedroomsTotal | 4 |
| Amenities | Fireplace(s) |
| Appliances | Oven - Built-in, Water Heater - Tankless, Water Heater, Dishwasher, Microwave, Oven, Stove, Window Coverings, Refrigerator |
| ArchitecturalStyle | Bungalow |
| BasementFeatures | Apartment In Basement, Separate Entrance |
| BasementType | N/a, N/a |
| ConstructionStyleAttachment | Detached |
| CoolingType | Central Air Conditioning |
| ExteriorFinish | Brick |
| FireplacePresent | Yes |
| FireplaceTotal | 2 |
| FlooringType | Ceramic, Hardwood, Laminate |
| FoundationType | Block |
| HeatingFuel | Natural Gas |
| HeatingType | Forced Air |
| StoriesTotal | 1 |
| SizeInterior | 1100 - 1500 Sqft |
| Type | House |
| UtilityWater | Municipal Water |
Parking
| No Garage |
Land
| Acreage | No |
| FenceType | Fully Fenced, Fenced Yard |
| LandAmenities | Park, Public Transit, Schools |
| Sewer | Sanitary Sewer |
| SizeDepth | 120 Ft |
| SizeFrontage | 50 Ft |
| SizeIrregular | 50 X 120 Ft |
| SizeTotalText | 50 X 120 Ft |
Rooms
| Level | Type | Length | Width | Dimensions |
|---|---|---|---|---|
| Basement | Laundry Room | 4 m | 2.8 m | 4 m x 2.8 m |
| Basement | Bedroom 4 | 3.73 m | 3.18 m | 3.73 m x 3.18 m |
| Basement | Recreational, Games Room | 6 m | 4 m | 6 m x 4 m |
| Basement | Kitchen | 6.2 m | 3.8 m | 6.2 m x 3.8 m |
| Ground Level | Kitchen | 5.25 m | 2.7 m | 5.25 m x 2.7 m |
| Ground Level | Living Room | 5.92 m | 3.17 m | 5.92 m x 3.17 m |
| Ground Level | Dining Room | 2.9 m | 2.75 m | 2.9 m x 2.75 m |
| Ground Level | Primary Bedroom | 3.15 m | 6.28 m | 3.15 m x 6.28 m |
| Ground Level | Bedroom 2 | 4.24 m | 3.05 m | 4.24 m x 3.05 m |
| Ground Level | Bedroom 3 | 3 m | 3 m | 3 m x 3 m |
| Ground Level | Bathroom | 3 m | 2 m | 3 m x 2 m |
https://www.realtor.ca/real-estate/29095618/1416-monaghan-circle-mississauga-erindale-erindale
Phil Mercurio
Salesperson
2150 Hurontario Street
Mississauga, Ontario L5B 1M8

