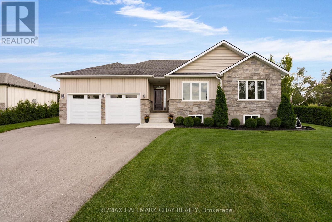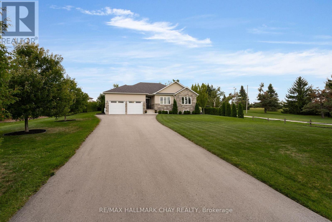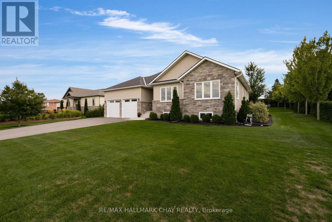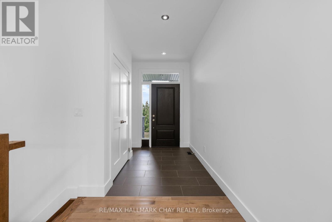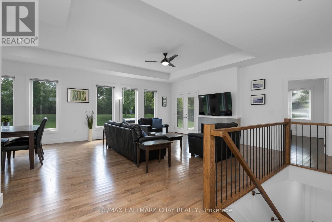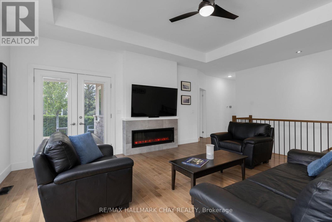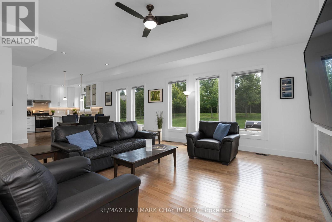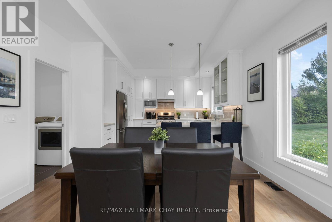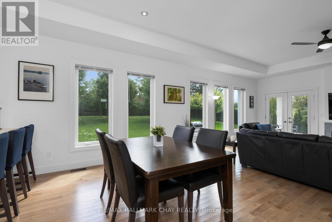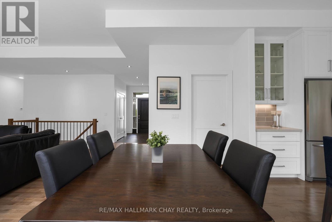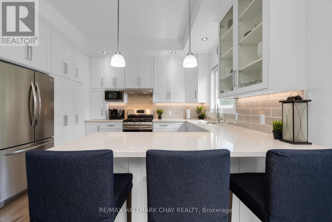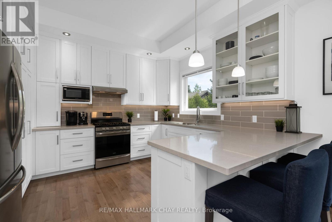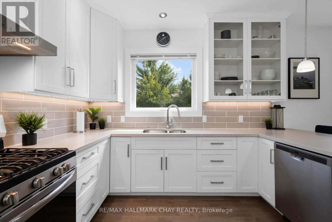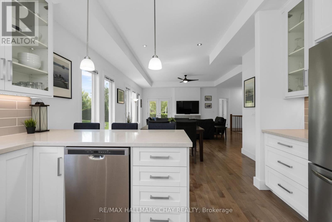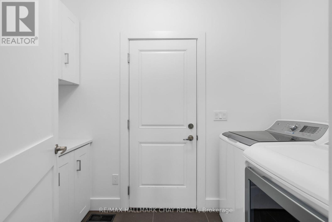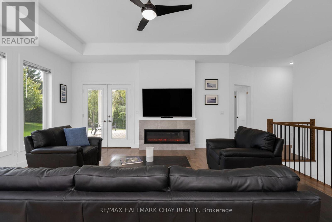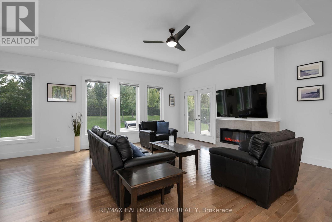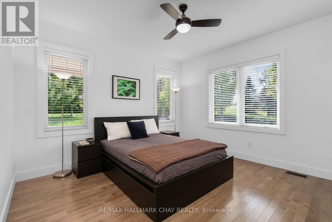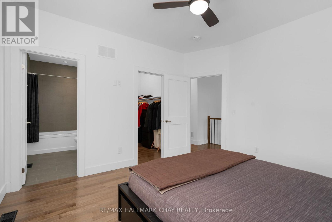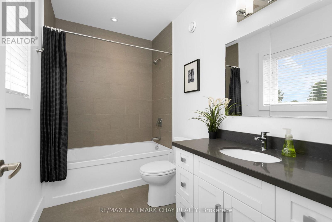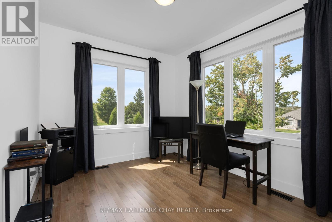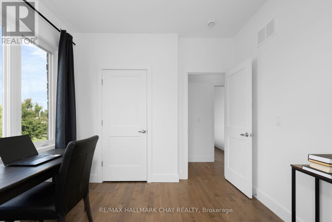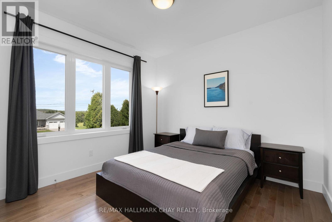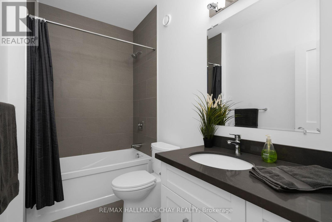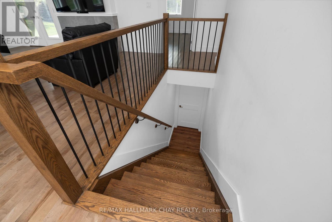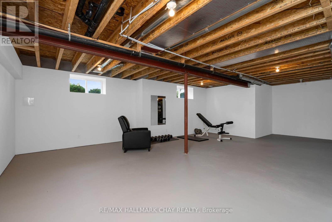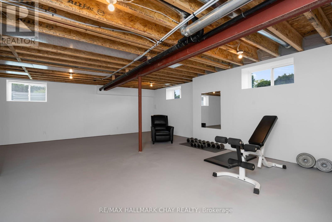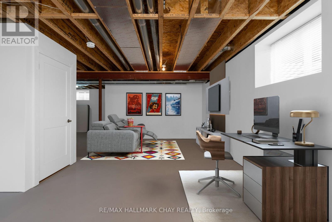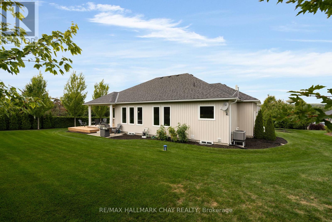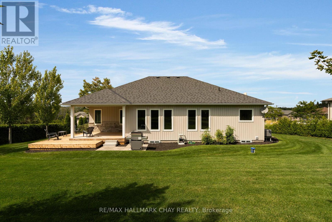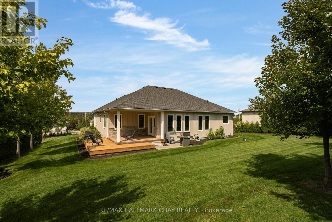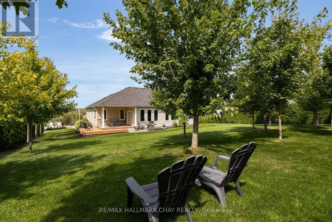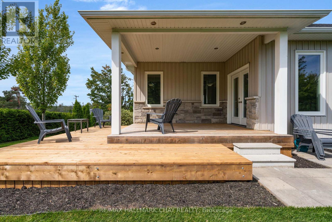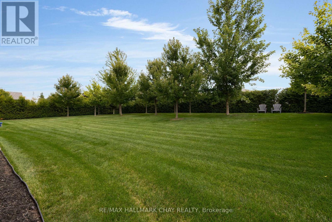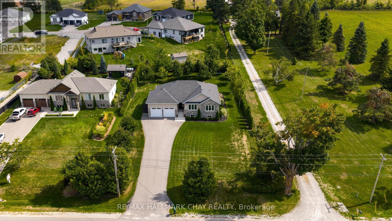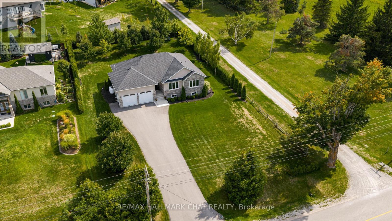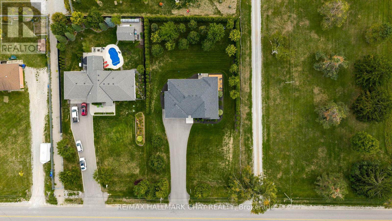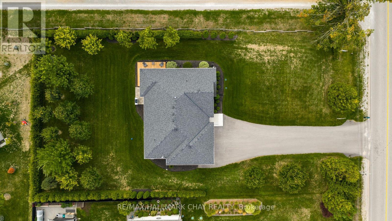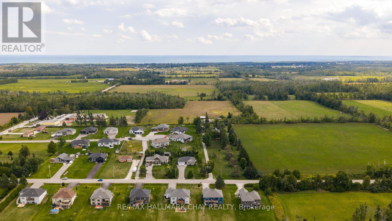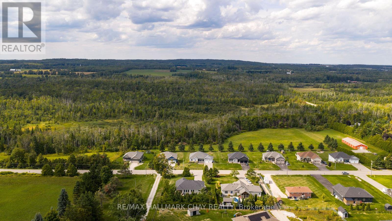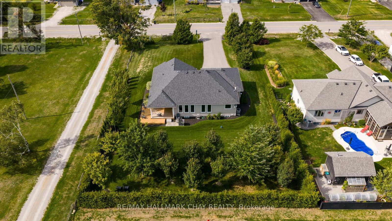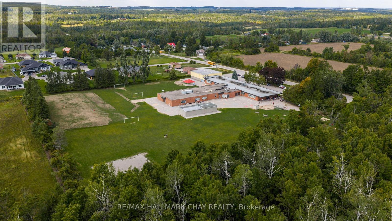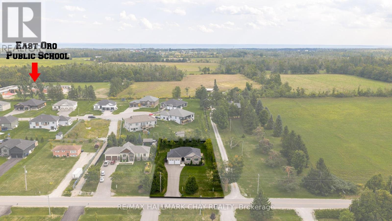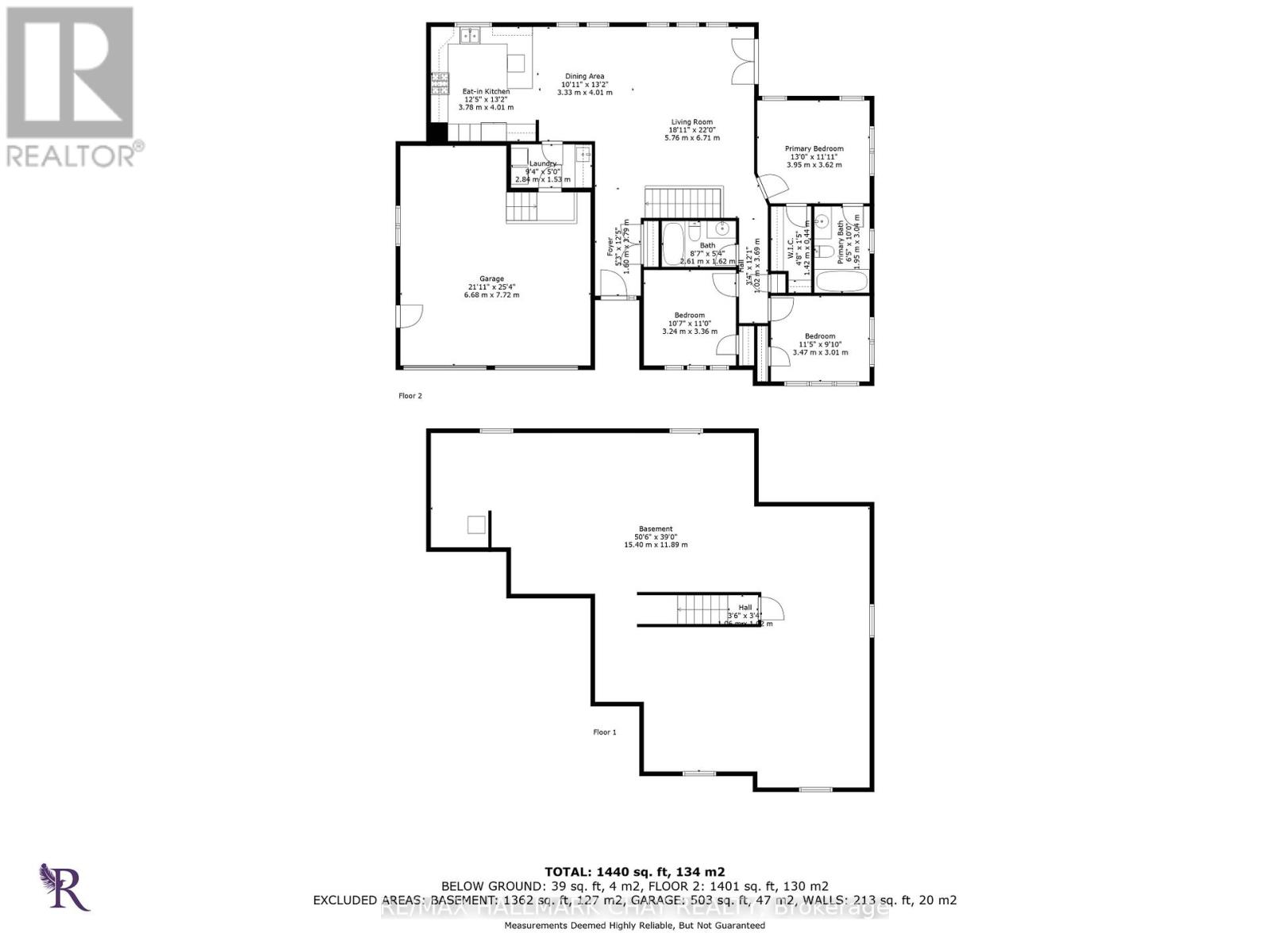1415 15 16 Side Road E Oro-Medonte, Ontario L0L 1T0
$1,145,000
Elegance meets nature with this custom-built Bungalow in the heart of Oro-Medonte. A beautifully landscaped 109 ft x 198 ft lot with stunning views of surrounding forest and EP land! The main floor is an entertainers dream with open concept, expansive windows that embrace sunlight from east to west, 10-foot tray ceilings, pot lights and hardwood floors throughout. Chefs kitchen offers plenty of prep space on the quartz counters, custom cabinetry and high-end SS appliances. Walkout to the fully covered 150 Sq Ft deck with extension overlooking the large treed back yard that provides plenty of privacy. Three Large bedrooms and two full bathrooms, primary with large walk-in closet and spacious ensuite. Convenient Main floor laundry and Inside access to fully insulated oversized garage. Large, paved driveway parks 8+ vehicles, A/C plus Heat Pump. Steps to school, close to skiing, golfing, boating, beach, hiking, trails, shopping, quick highway access for commuters... Don't miss out! (id:60365)
Property Details
| MLS® Number | S12384356 |
| Property Type | Single Family |
| Community Name | Rural Oro-Medonte |
| AmenitiesNearBy | Golf Nearby, Park, Schools |
| EquipmentType | Propane Tank |
| Features | Lighting, Carpet Free, Sump Pump |
| ParkingSpaceTotal | 10 |
| RentalEquipmentType | Propane Tank |
| Structure | Deck |
Building
| BathroomTotal | 2 |
| BedroomsAboveGround | 3 |
| BedroomsTotal | 3 |
| Amenities | Fireplace(s) |
| Appliances | Garage Door Opener Remote(s), Water Heater - Tankless, Water Heater, Water Softener, Blinds, Dishwasher, Dryer, Garage Door Opener, Oven, Stove, Washer, Refrigerator |
| ArchitecturalStyle | Bungalow |
| BasementDevelopment | Partially Finished |
| BasementType | Full (partially Finished) |
| ConstructionStyleAttachment | Detached |
| CoolingType | Central Air Conditioning, Air Exchanger |
| ExteriorFinish | Stone, Vinyl Siding |
| FireplacePresent | Yes |
| FlooringType | Hardwood, Ceramic |
| FoundationType | Concrete |
| HeatingFuel | Propane |
| HeatingType | Forced Air |
| StoriesTotal | 1 |
| SizeInterior | 1500 - 2000 Sqft |
| Type | House |
| UtilityPower | Generator |
| UtilityWater | Drilled Well |
Parking
| Attached Garage | |
| Garage |
Land
| Acreage | No |
| LandAmenities | Golf Nearby, Park, Schools |
| LandscapeFeatures | Landscaped |
| Sewer | Septic System |
| SizeDepth | 197 Ft ,9 In |
| SizeFrontage | 109 Ft ,1 In |
| SizeIrregular | 109.1 X 197.8 Ft |
| SizeTotalText | 109.1 X 197.8 Ft |
| SurfaceWater | Lake/pond |
Rooms
| Level | Type | Length | Width | Dimensions |
|---|---|---|---|---|
| Main Level | Kitchen | 4.01 m | 3.78 m | 4.01 m x 3.78 m |
| Main Level | Dining Room | 4.01 m | 3.33 m | 4.01 m x 3.33 m |
| Main Level | Family Room | 6.71 m | 5.76 m | 6.71 m x 5.76 m |
| Main Level | Primary Bedroom | 3.95 m | 3.62 m | 3.95 m x 3.62 m |
| Main Level | Bedroom 2 | 3.36 m | 3.24 m | 3.36 m x 3.24 m |
| Main Level | Bedroom 3 | 3.47 m | 3.01 m | 3.47 m x 3.01 m |
| Main Level | Laundry Room | 2.84 m | 1.53 m | 2.84 m x 1.53 m |
| Main Level | Foyer | 3.79 m | 1.6 m | 3.79 m x 1.6 m |
| Main Level | Bathroom | 3.04 m | 1.95 m | 3.04 m x 1.95 m |
| Main Level | Bathroom | 2.61 m | 1.62 m | 2.61 m x 1.62 m |
https://www.realtor.ca/real-estate/28821347/1415-15-16-side-road-e-oro-medonte-rural-oro-medonte
Crystal Graham
Salesperson
218 Bayfield St, 100078 & 100431
Barrie, Ontario L4M 3B6

