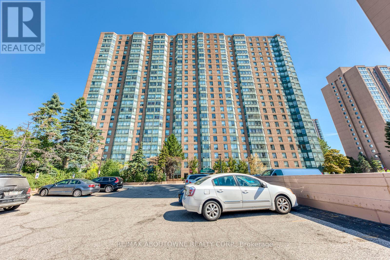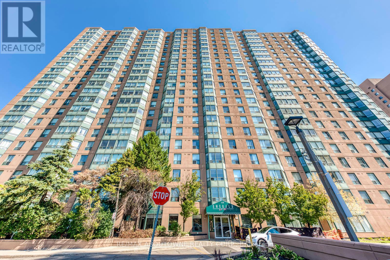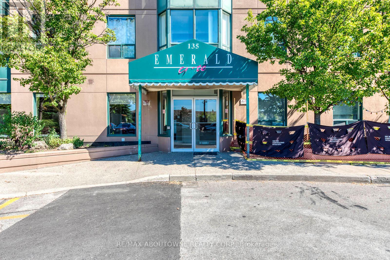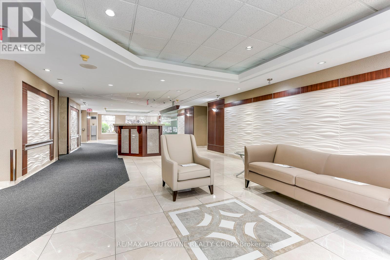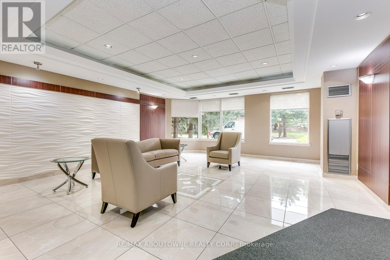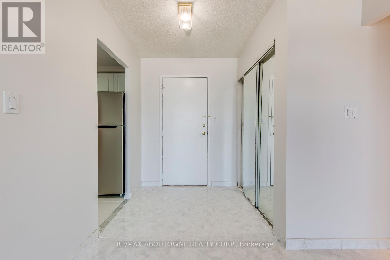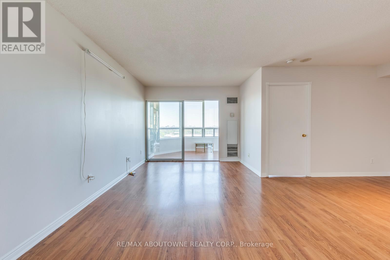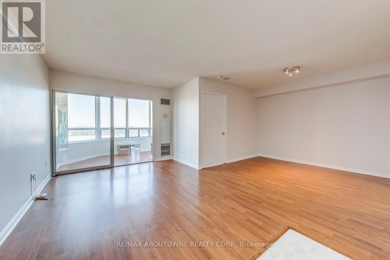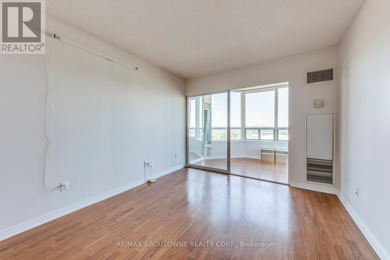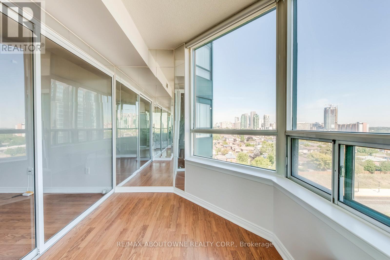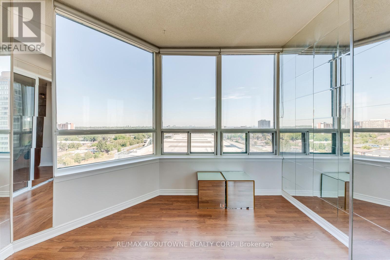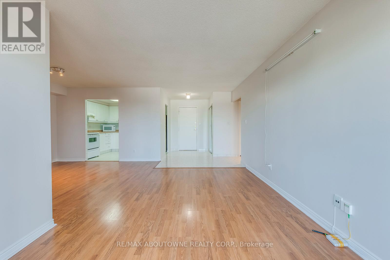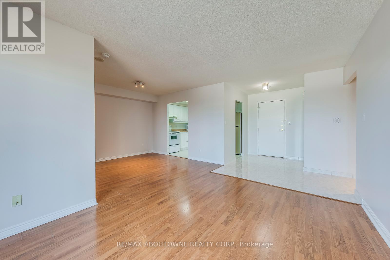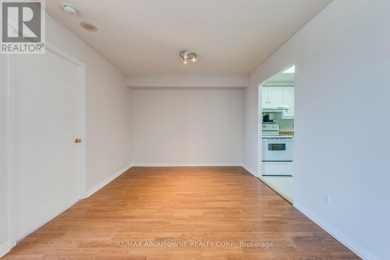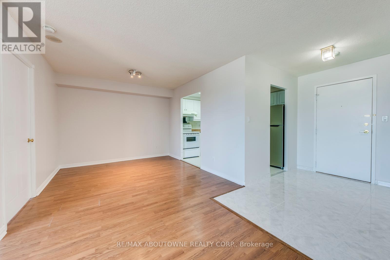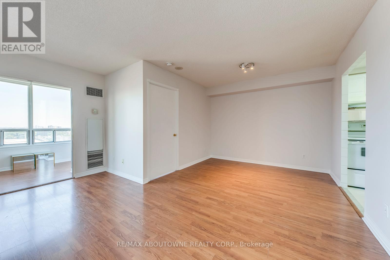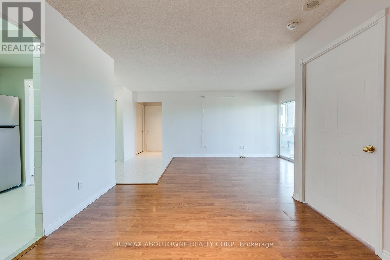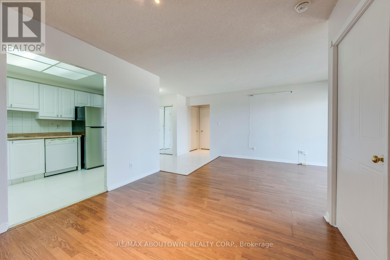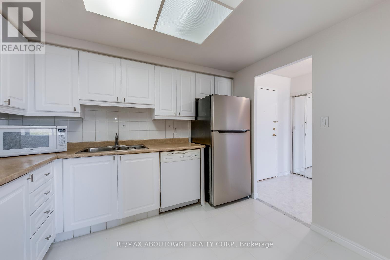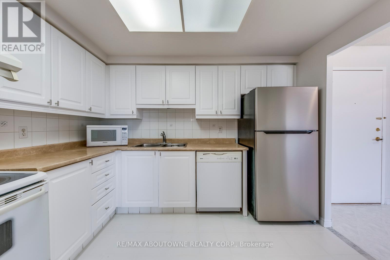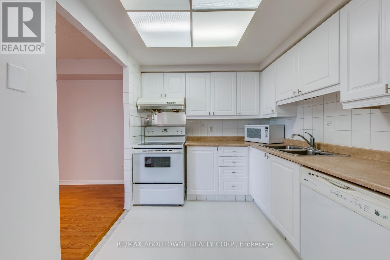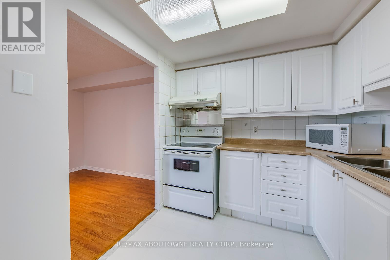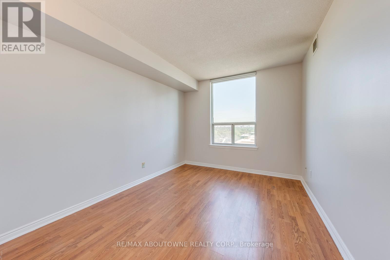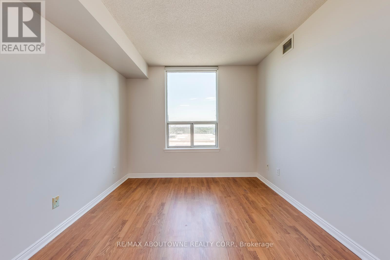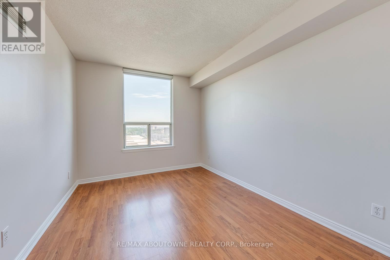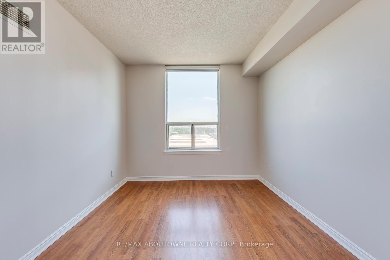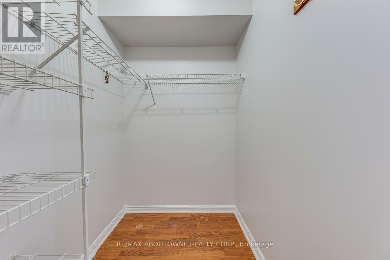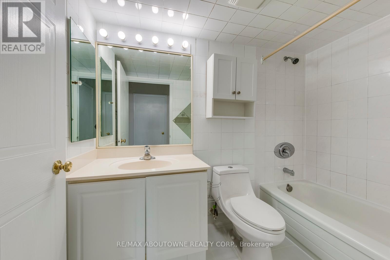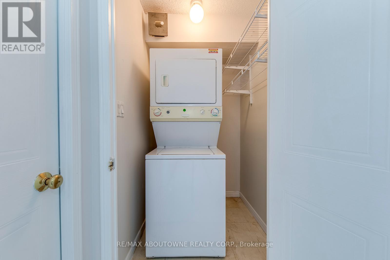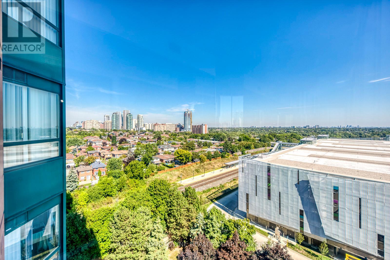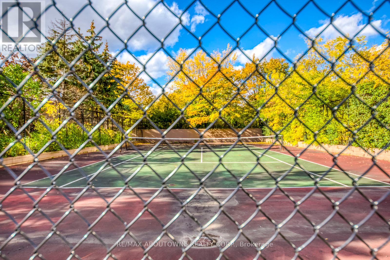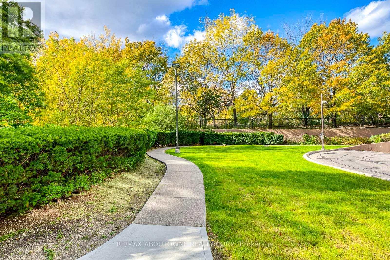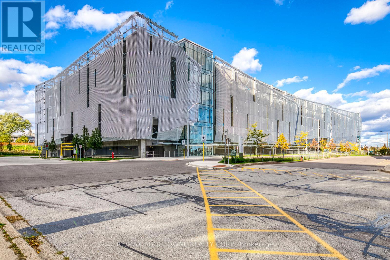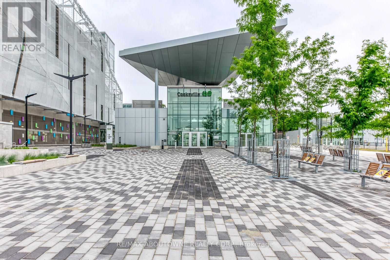1415 - 135 Hillcrest Avenue Mississauga, Ontario L5B 4B1
$515,000Maintenance, Heat, Common Area Maintenance, Insurance, Water, Parking
$464.02 Monthly
Maintenance, Heat, Common Area Maintenance, Insurance, Water, Parking
$464.02 MonthlyUrban living meets everyday comfort in this stylish Mississauga condo. Offering 2 spacious bedrooms plus a sun-filled solarium, this home is designed for both functionality and lifestyle. The open living and dining area creates a welcoming flow, while the kitchen offers plenty of prep space for everyday meals for entertaining. The solarium, with its sweeping skyline views, doubles perfectly as a home office, studio, or reading retreat. Enjoy the convenience of en-suite laundry, underground parking, and sleek laminate flooring throughout. With a smart layout and plenty of natural light, this condo feels both bright and comfortable. Located just steps from Square One, transit, parks, and minutes to major highways, this address keeps you connected to everything Mississauga has to offer. Ideal for first-time buyers, investors, or downsizers looking for location and lifestyle in one complete package. (id:60365)
Property Details
| MLS® Number | W12380775 |
| Property Type | Single Family |
| Community Name | Cooksville |
| AmenitiesNearBy | Hospital, Place Of Worship, Public Transit, Schools |
| CommunityFeatures | Pet Restrictions, School Bus |
| Features | Carpet Free |
| ParkingSpaceTotal | 1 |
Building
| BathroomTotal | 1 |
| BedroomsAboveGround | 2 |
| BedroomsBelowGround | 1 |
| BedroomsTotal | 3 |
| Age | 31 To 50 Years |
| Appliances | Dishwasher, Dryer, Stove, Washer, Window Coverings, Refrigerator |
| CoolingType | Central Air Conditioning |
| ExteriorFinish | Brick |
| FlooringType | Laminate |
| HeatingFuel | Natural Gas |
| HeatingType | Forced Air |
| SizeInterior | 900 - 999 Sqft |
| Type | Apartment |
Parking
| Underground | |
| Garage |
Land
| Acreage | No |
| LandAmenities | Hospital, Place Of Worship, Public Transit, Schools |
Rooms
| Level | Type | Length | Width | Dimensions |
|---|---|---|---|---|
| Main Level | Living Room | 4.7 m | 3.05 m | 4.7 m x 3.05 m |
| Main Level | Dining Room | 3.2 m | 3 m | 3.2 m x 3 m |
| Main Level | Primary Bedroom | 5.1 m | 2.81 m | 5.1 m x 2.81 m |
| Main Level | Bedroom 2 | 3.66 m | 2.75 m | 3.66 m x 2.75 m |
| Main Level | Solarium | 3.05 m | 2.14 m | 3.05 m x 2.14 m |
| Main Level | Kitchen | 3.3 m | 2.44 m | 3.3 m x 2.44 m |
Jim Bharadva
Salesperson
1235 North Service Rd W #100d
Oakville, Ontario L6M 3G5

