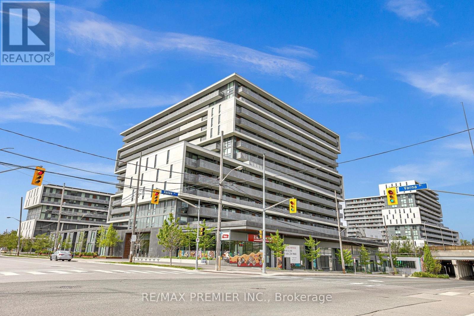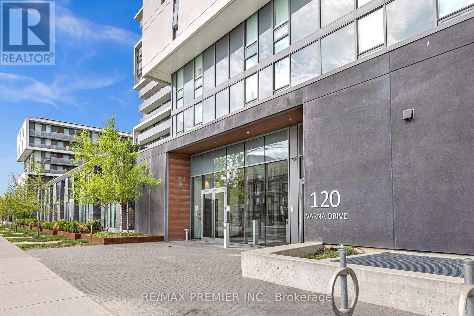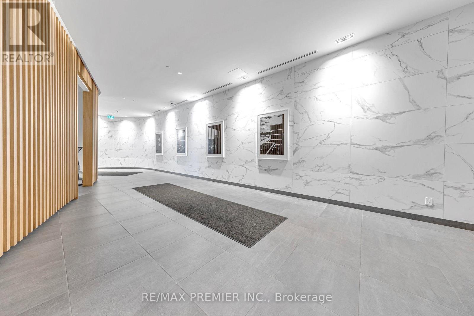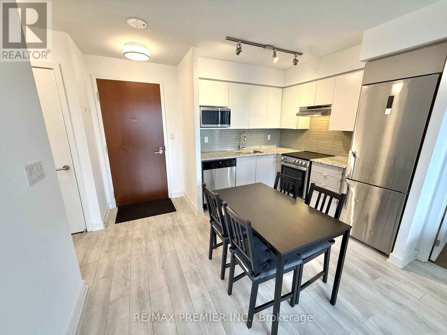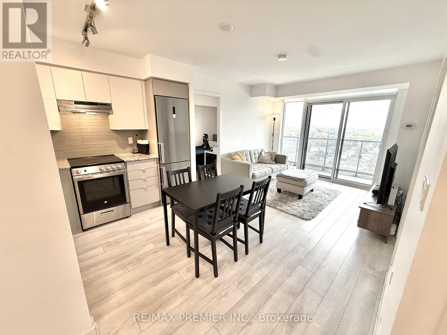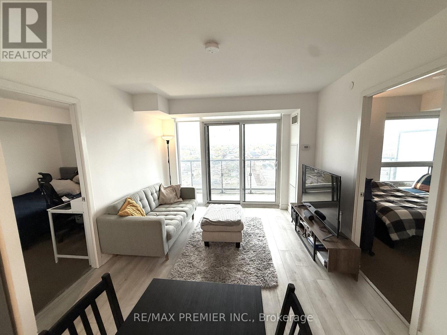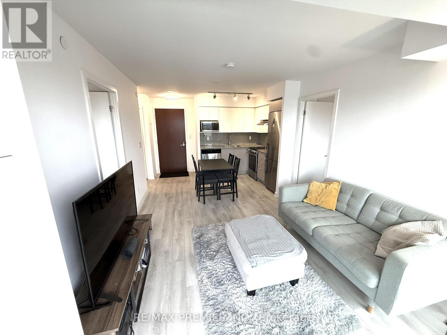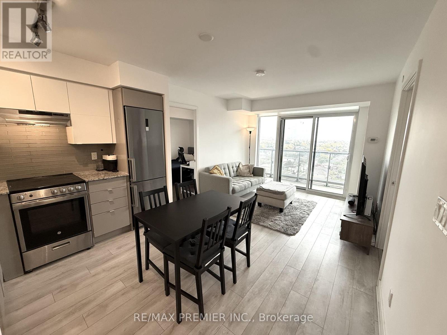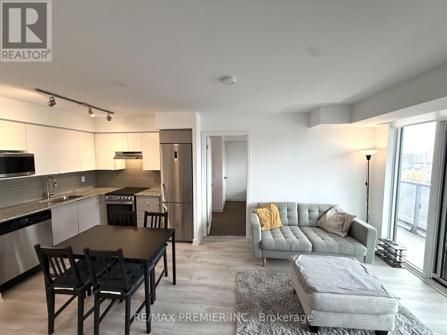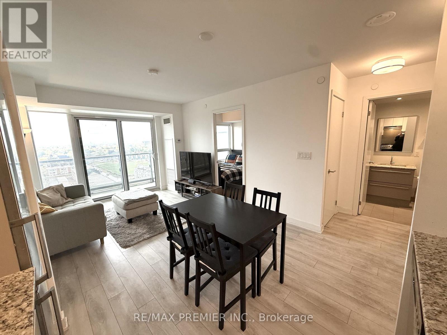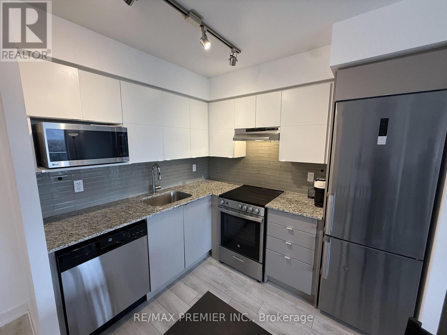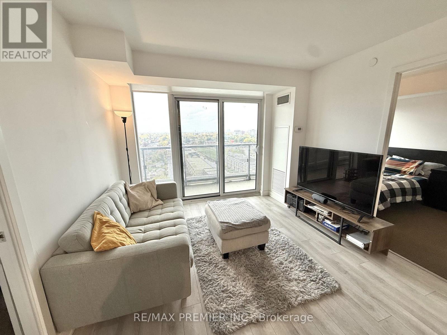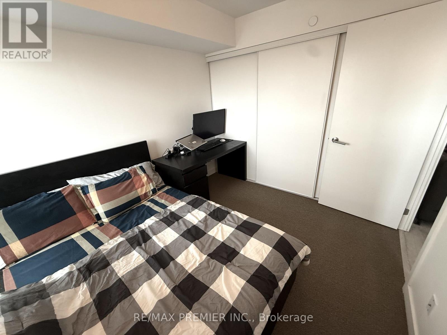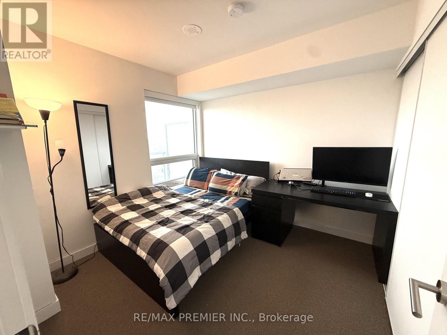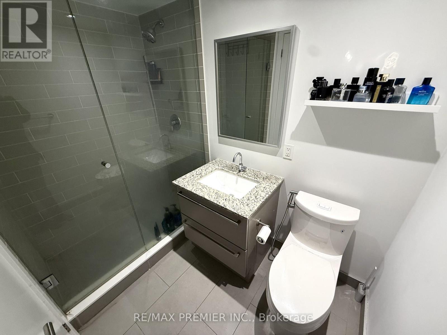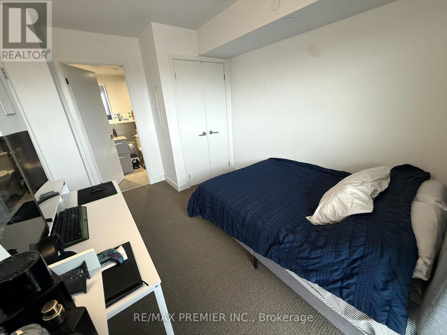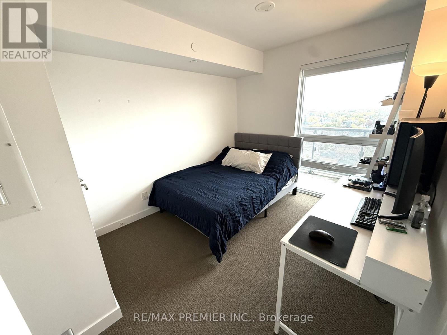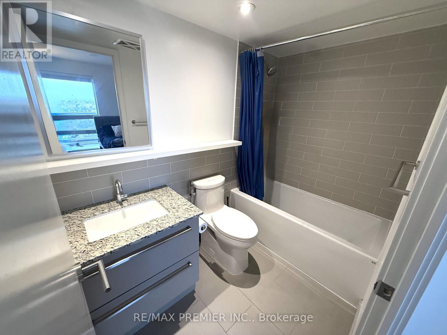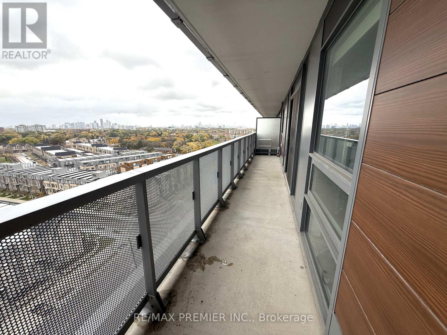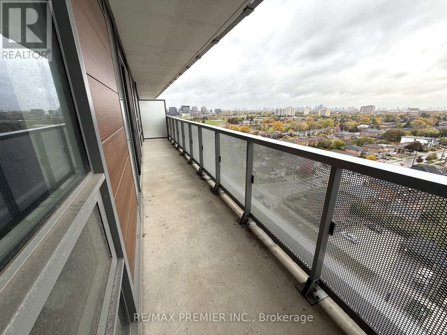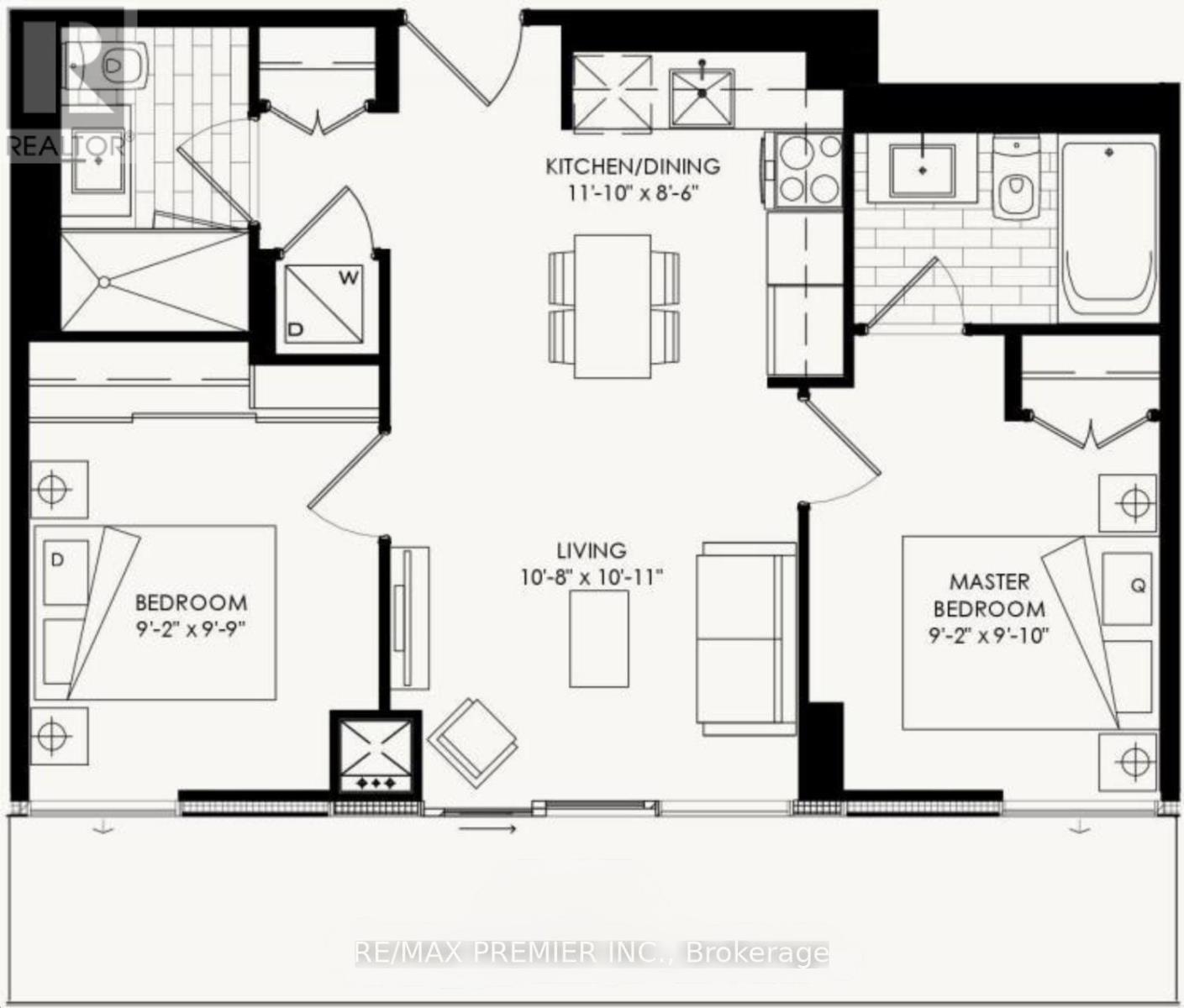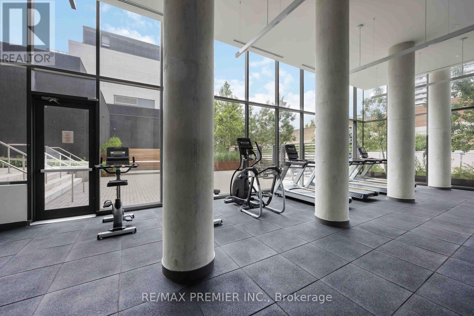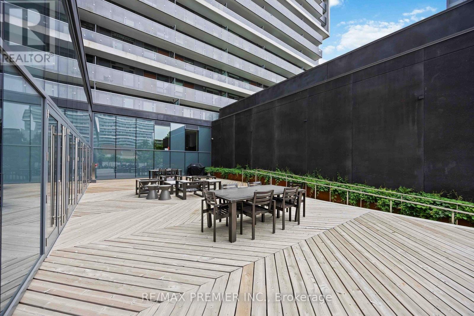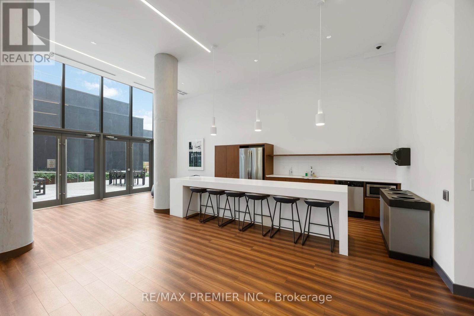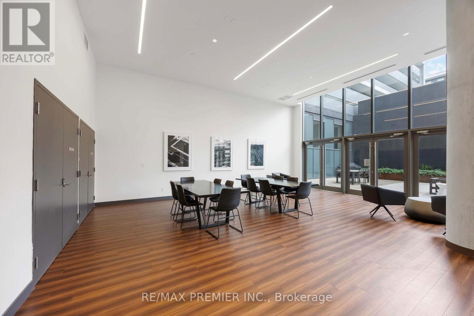1413 - 120 Varna Drive Toronto, Ontario M6A 0B3
$579,000Maintenance, Heat, Common Area Maintenance, Insurance, Parking
$572.23 Monthly
Maintenance, Heat, Common Area Maintenance, Insurance, Parking
$572.23 MonthlyWelcome to "The Yorkdale Condominiums", where modern city living meets everyday comfort. Sitting high above the city on the floor just below the penthouse, this bright and spacious 2-bed, 2-bath suite offers an inviting split-bedroom layout that perfectly balances privacy and open living. The sleek kitchen with stainless steel appliances flows effortlessly into the sun-filled living area, leading out to a long, oversized balcony with stunning CN Tower and skyline views, the perfect spot to unwind or entertain friends. This beautiful suite also comes complete with parking and a locker, adding convenience and value to your everyday lifestyle. Here, convenience and connection come together. Just steps from Yorkdale Mall, you'll have world-class shopping, dining, and entertainment at your doorstep, plus easy access to the subway, Allen Road, and Highway 401 for stress-free commuting. Whether you're starting your homeownership journey or simply craving a vibrant urban lifestyle, this high-floor suite at 120 Varna Drive offers the best of modern Toronto living...stylish, bright, and perfectly located. (id:60365)
Property Details
| MLS® Number | C12508720 |
| Property Type | Single Family |
| Community Name | Englemount-Lawrence |
| CommunityFeatures | Pets Allowed With Restrictions |
| Features | Elevator, Balcony, In Suite Laundry |
| ParkingSpaceTotal | 1 |
Building
| BathroomTotal | 2 |
| BedroomsAboveGround | 2 |
| BedroomsTotal | 2 |
| Age | 0 To 5 Years |
| Amenities | Exercise Centre, Party Room, Visitor Parking, Storage - Locker |
| Appliances | Dishwasher, Dryer, Stove, Washer, Window Coverings, Refrigerator |
| BasementType | None |
| CoolingType | Central Air Conditioning |
| ExteriorFinish | Brick, Concrete |
| FlooringType | Laminate, Carpeted |
| HeatingFuel | Natural Gas |
| HeatingType | Forced Air |
| SizeInterior | 600 - 699 Sqft |
| Type | Apartment |
Parking
| Underground | |
| No Garage |
Land
| Acreage | No |
Rooms
| Level | Type | Length | Width | Dimensions |
|---|---|---|---|---|
| Main Level | Kitchen | 3.38 m | 2.62 m | 3.38 m x 2.62 m |
| Main Level | Dining Room | 3.38 m | 2.62 m | 3.38 m x 2.62 m |
| Main Level | Living Room | 3.29 m | 3.08 m | 3.29 m x 3.08 m |
| Main Level | Primary Bedroom | 3.08 m | 2.77 m | 3.08 m x 2.77 m |
| Main Level | Bedroom 2 | 3.02 m | 2.77 m | 3.02 m x 2.77 m |
Natalie Bellicoso
Salesperson
9100 Jane St Bldg L #77
Vaughan, Ontario L4K 0A4
Dawna Marie Borg
Broker
9100 Jane St Bldg L #77
Vaughan, Ontario L4K 0A4
Vito Dante Bellicoso
Salesperson
9100 Jane St Bldg L #77
Vaughan, Ontario L4K 0A4

