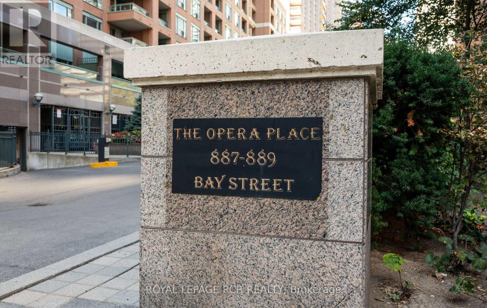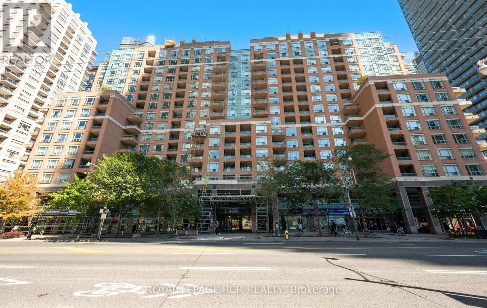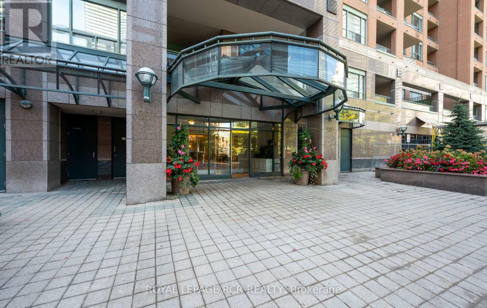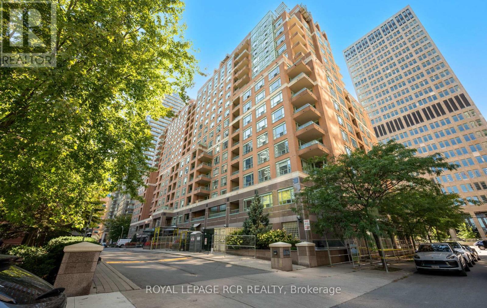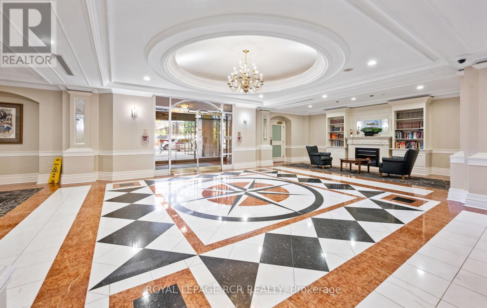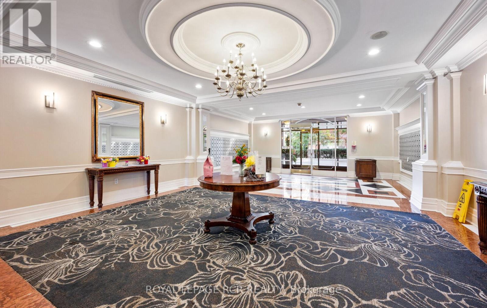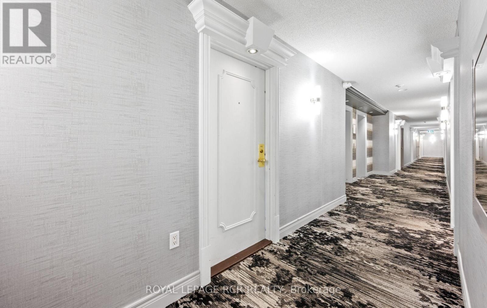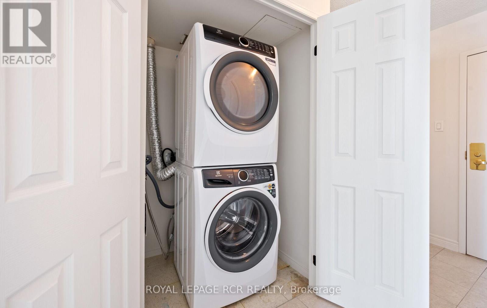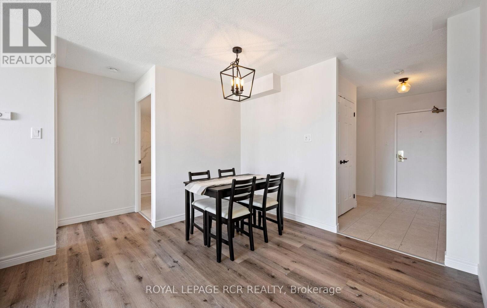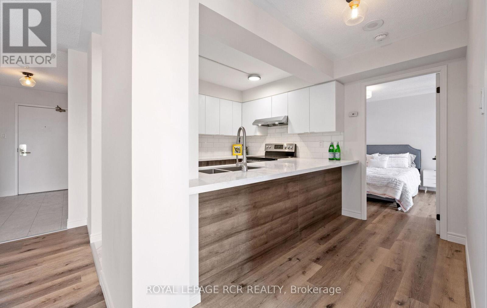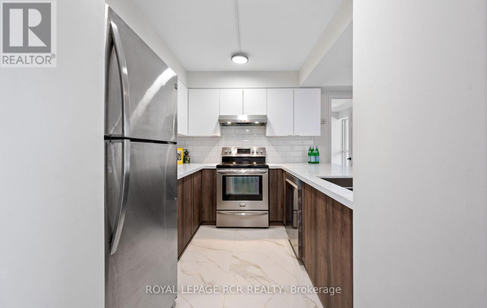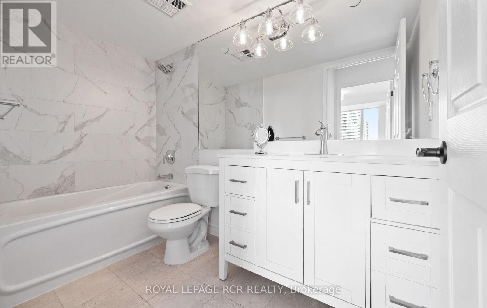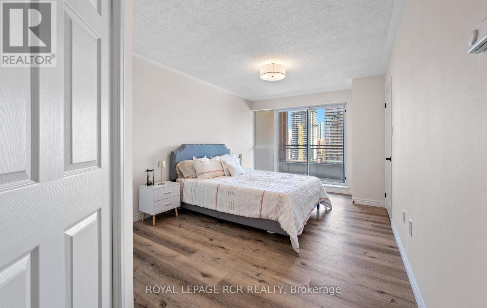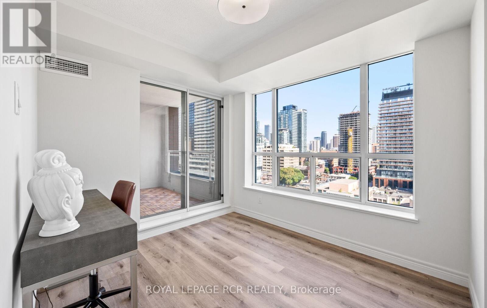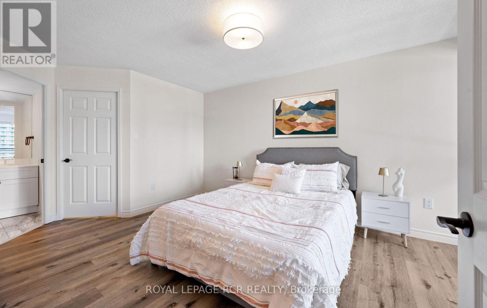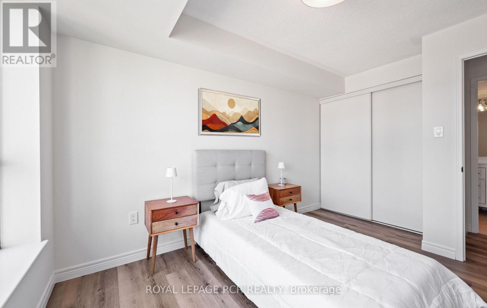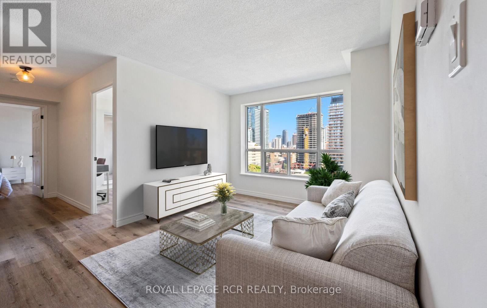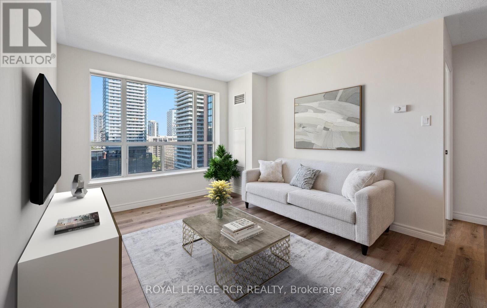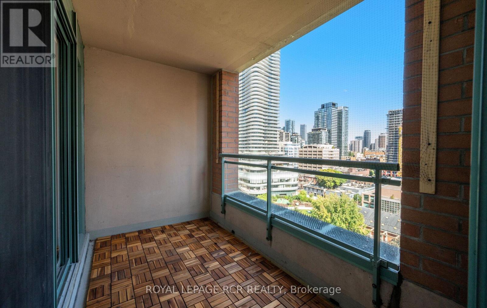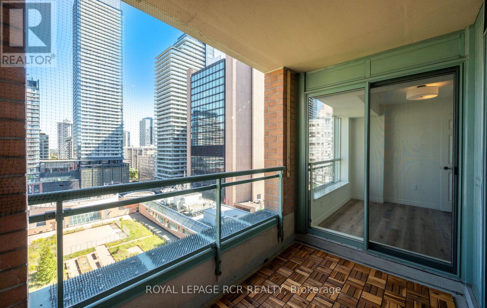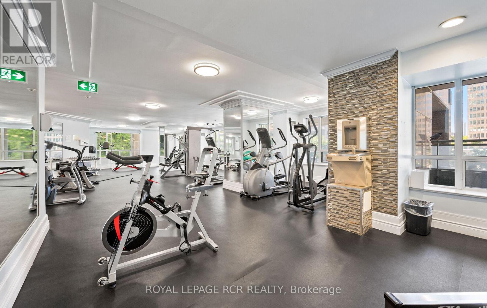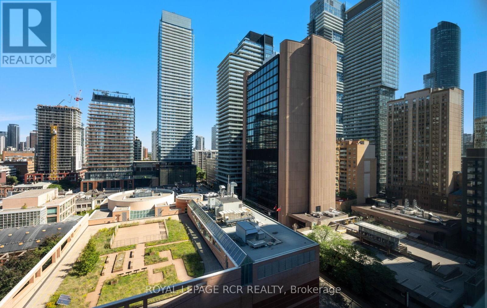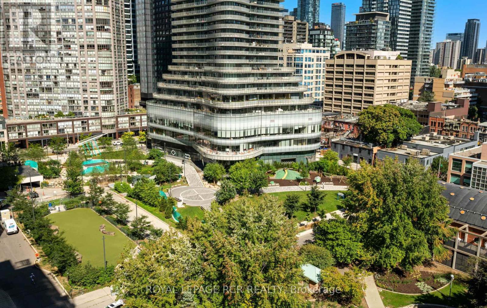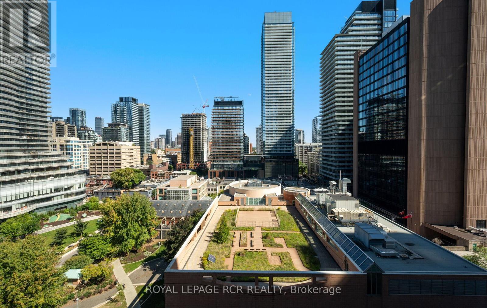1412 - 887 Bay Street Toronto, Ontario M5S 3K4
$948,888Maintenance, Heat, Electricity, Common Area Maintenance, Insurance, Water
$1,197.40 Monthly
Maintenance, Heat, Electricity, Common Area Maintenance, Insurance, Water
$1,197.40 MonthlyExperience vibrant city living in this spacious 2+1 bedroom fully renovated condo in the heart of Toronto's sought-after Bay Street corridor. Modern and bright, open-concept layout, this residence offers generous principal rooms, a modern kitchen, and expansive windows with city views. Perfect for both comfortable living and entertaining, the suite combines style and functionality in one of Toronto's most dynamic neighbourhoods. Steps to world-class dining, shopping, financial district, universities, hospitals, Queen's Park, and transit - this is downtown living at its finest. Don't miss the opportunity to own this brand-new space. (id:60365)
Property Details
| MLS® Number | C12419091 |
| Property Type | Single Family |
| Community Name | Bay Street Corridor |
| AmenitiesNearBy | Hospital, Park, Public Transit, Schools |
| CommunityFeatures | Pet Restrictions, Community Centre |
| Features | Elevator, Balcony, Carpet Free |
| ParkingSpaceTotal | 1 |
| Structure | Playground |
Building
| BathroomTotal | 2 |
| BedroomsAboveGround | 2 |
| BedroomsBelowGround | 1 |
| BedroomsTotal | 3 |
| Age | 31 To 50 Years |
| Amenities | Security/concierge, Recreation Centre, Exercise Centre, Party Room, Storage - Locker |
| Appliances | Garage Door Opener Remote(s), Dishwasher, Dryer, Stove, Washer, Refrigerator |
| CoolingType | Central Air Conditioning |
| ExteriorFinish | Brick |
| FlooringType | Tile, Hardwood |
| HeatingType | Forced Air |
| SizeInterior | 1000 - 1199 Sqft |
| Type | Apartment |
Parking
| Underground | |
| Garage |
Land
| Acreage | No |
| LandAmenities | Hospital, Park, Public Transit, Schools |
Rooms
| Level | Type | Length | Width | Dimensions |
|---|---|---|---|---|
| Main Level | Kitchen | 2.67 m | 2.73 m | 2.67 m x 2.73 m |
| Main Level | Dining Room | 3.2 m | 2.85 m | 3.2 m x 2.85 m |
| Main Level | Living Room | 3.4 m | 3.2 m | 3.4 m x 3.2 m |
| Main Level | Bedroom 2 | 2.86 m | 3.8 m | 2.86 m x 3.8 m |
| Main Level | Primary Bedroom | 3.22 m | 4.66 m | 3.22 m x 4.66 m |
| Main Level | Den | 2.5 m | 3.06 m | 2.5 m x 3.06 m |
Amanda Leach
Salesperson
17250 Hwy 27.b J Plaza
Schomberg, Ontario L0G 1T0
Damon Sharpe
Broker
17250 Hwy 27.b J Plaza
Schomberg, Ontario L0G 1T0

