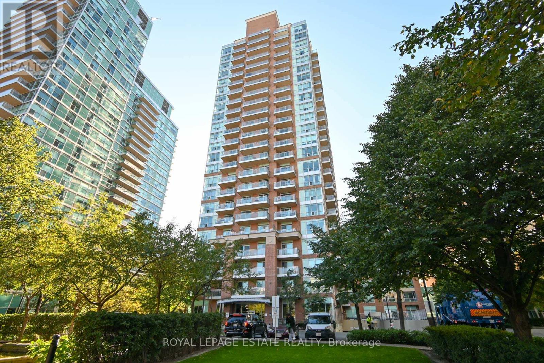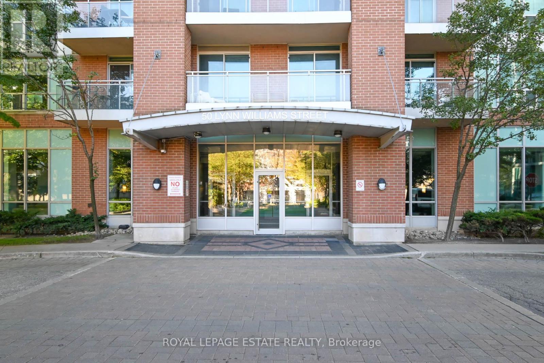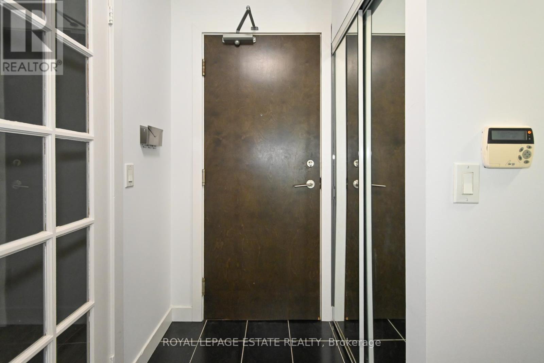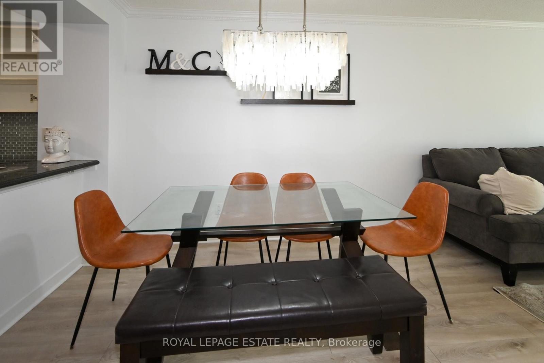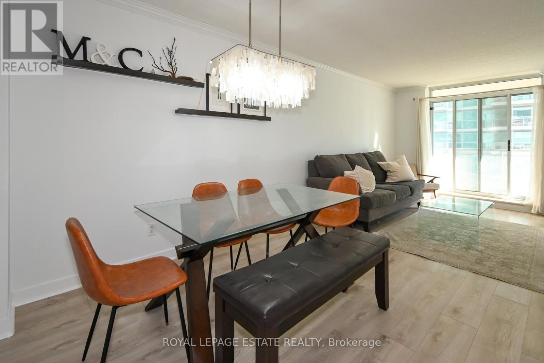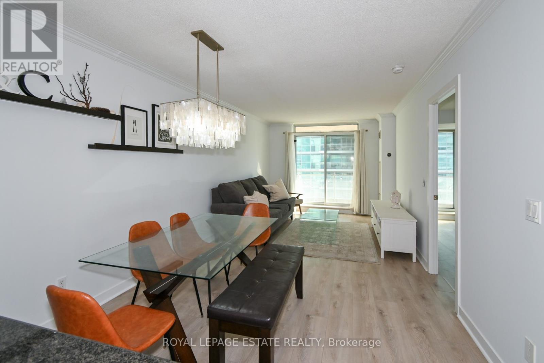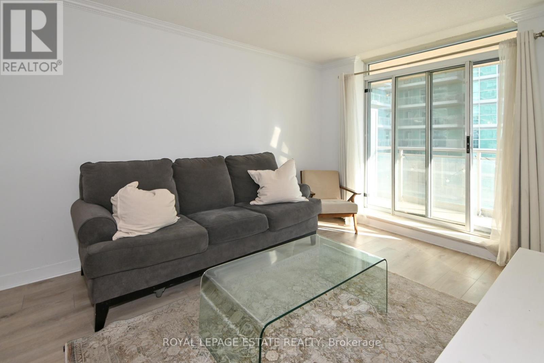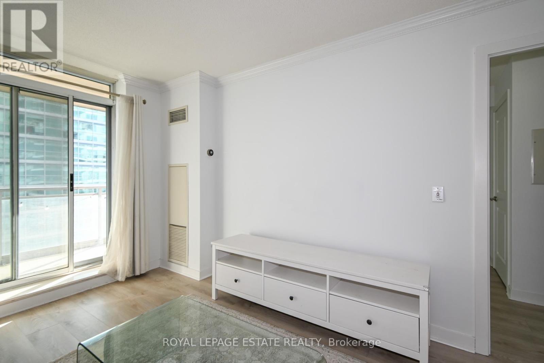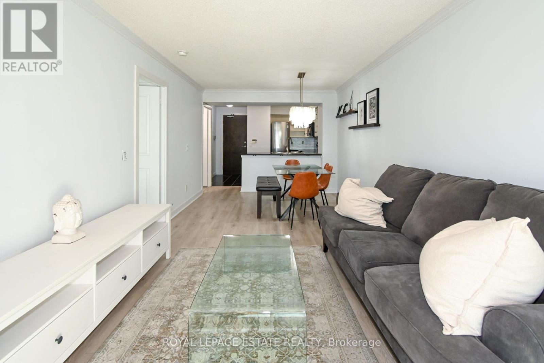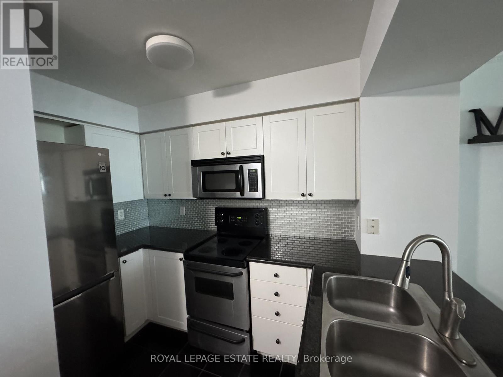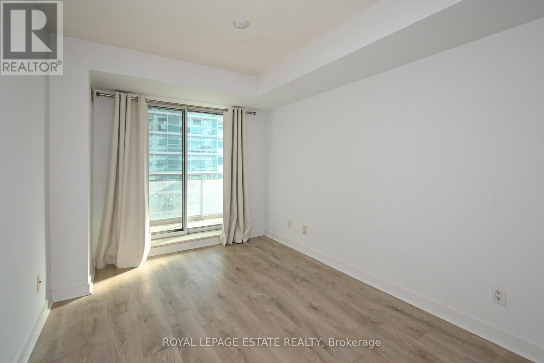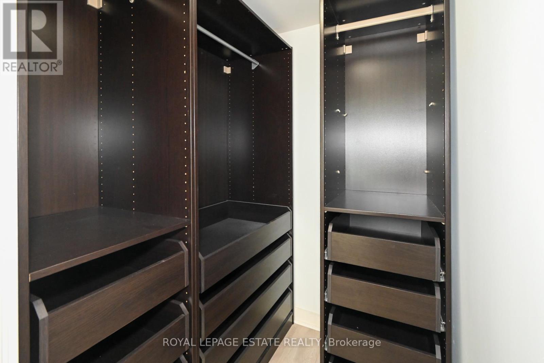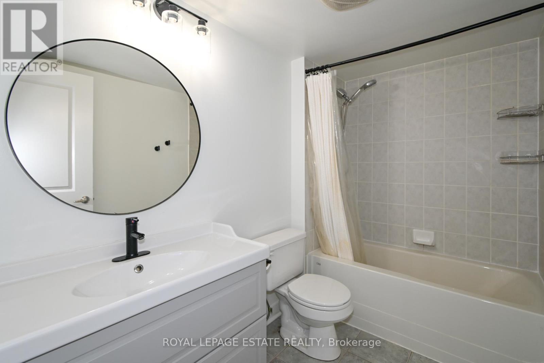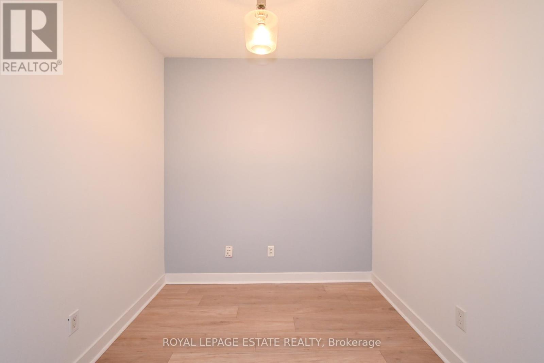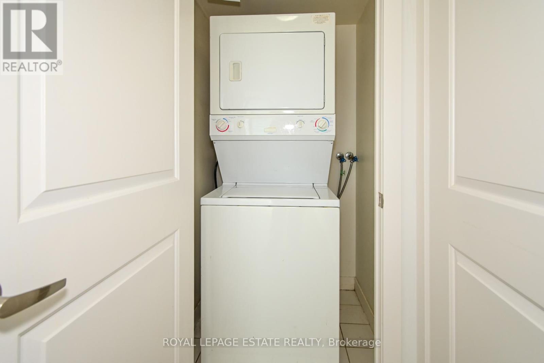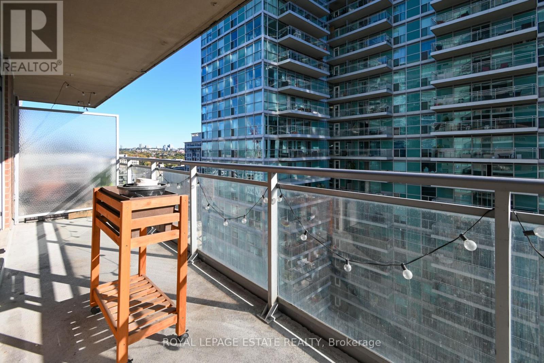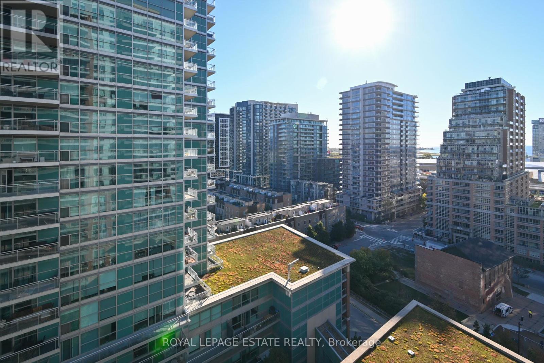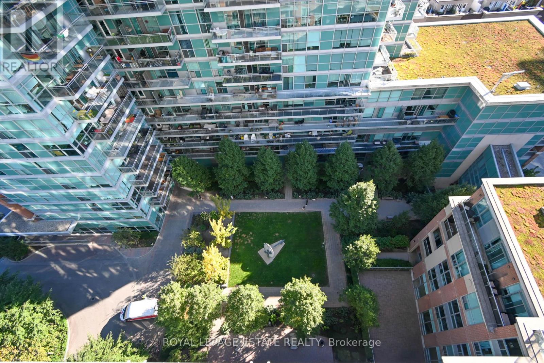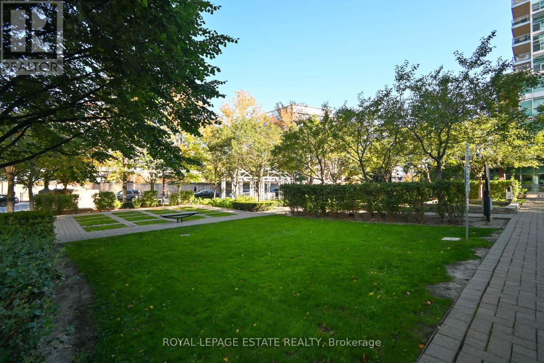1412 - 50 Lynn Williams Street Toronto, Ontario M6K 3R9
$2,400 Monthly
Welcome To This Oversized 1 Bedroom + Den Suite Offering The Perfect Blend Of Space, Comfort, And Style In One Of Toronto's Most Vibrant Neighbourhoods. The Open Concept Living And Dining Area Is Ideal For Entertaining, With Ample Room For A Full Sized Dining Table And Seamless Access To A Private Balcony From The Large Living Room. The Enclosed Den Complete With French Doors Makes For A Perfect Home Office, Guest Room, Or Creative Space. The Large Primary Bedroom Features Its Own Walk-Out To The Balcony And A Generous Walk-In Closet With Custom Storage Organizers For Optimal Functionality. Enjoy Updated Flooring Throughout, And A Modern Kitchen Equipped With Stainless Steel Appliances, Granite Countertops, A Stylish Backsplash, And Convenient Breakfast Bar Seating. Located In A Well Managed Building With Top Tier Amenities Including A Gym, Indoor Pool, Party/Meeting Room, Concierge & More. Don't Miss Your Chance To Live In The Heart Of Liberty Village With Everything You Need Right At Your Doorstep! (id:60365)
Property Details
| MLS® Number | C12476949 |
| Property Type | Single Family |
| Community Name | Niagara |
| AmenitiesNearBy | Park, Public Transit, Schools, Hospital |
| CommunityFeatures | Pet Restrictions, Community Centre |
| Features | Balcony, Carpet Free |
| ParkingSpaceTotal | 1 |
| PoolType | Indoor Pool |
Building
| BathroomTotal | 1 |
| BedroomsAboveGround | 1 |
| BedroomsBelowGround | 1 |
| BedroomsTotal | 2 |
| Amenities | Security/concierge, Exercise Centre, Party Room, Visitor Parking, Storage - Locker |
| Appliances | Dishwasher, Dryer, Microwave, Oven, Hood Fan, Stove, Washer, Window Coverings, Refrigerator |
| BasementType | None |
| CoolingType | Central Air Conditioning |
| ExteriorFinish | Brick, Concrete |
| HeatingFuel | Natural Gas |
| HeatingType | Forced Air |
| SizeInterior | 600 - 699 Sqft |
| Type | Apartment |
Parking
| Underground | |
| Garage |
Land
| Acreage | No |
| LandAmenities | Park, Public Transit, Schools, Hospital |
Rooms
| Level | Type | Length | Width | Dimensions |
|---|---|---|---|---|
| Flat | Living Room | 6.7 m | 3.12 m | 6.7 m x 3.12 m |
| Flat | Dining Room | 6.7 m | 3.12 m | 6.7 m x 3.12 m |
| Flat | Kitchen | 2.97 m | 2.29 m | 2.97 m x 2.29 m |
| Flat | Primary Bedroom | 3.81 m | 2.74 m | 3.81 m x 2.74 m |
| Flat | Den | 2.36 m | 2.36 m | 2.36 m x 2.36 m |
https://www.realtor.ca/real-estate/29021138/1412-50-lynn-williams-street-toronto-niagara-niagara
Ryan James Taylor
Salesperson
1052 Kingston Road
Toronto, Ontario M4E 1T4

