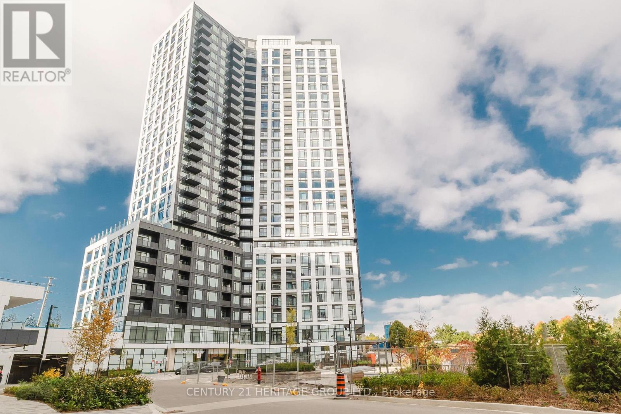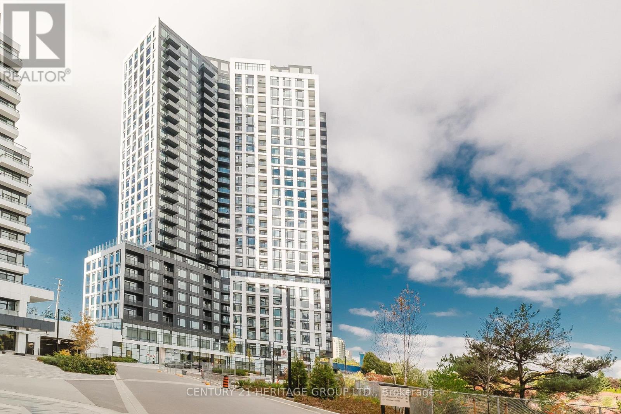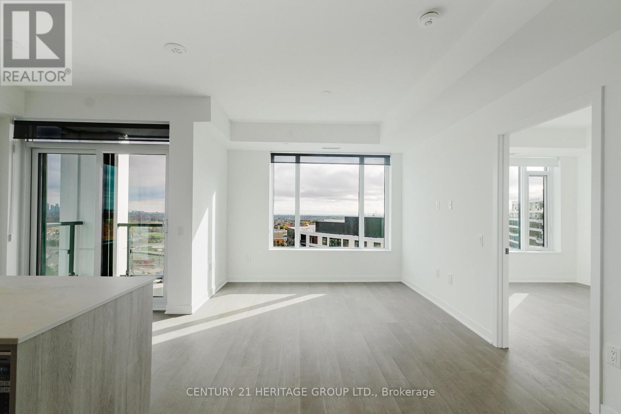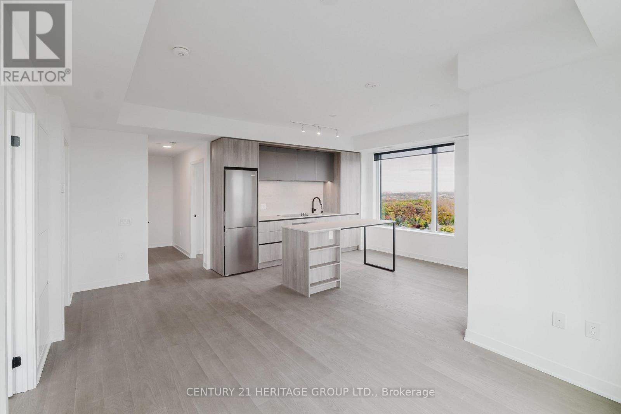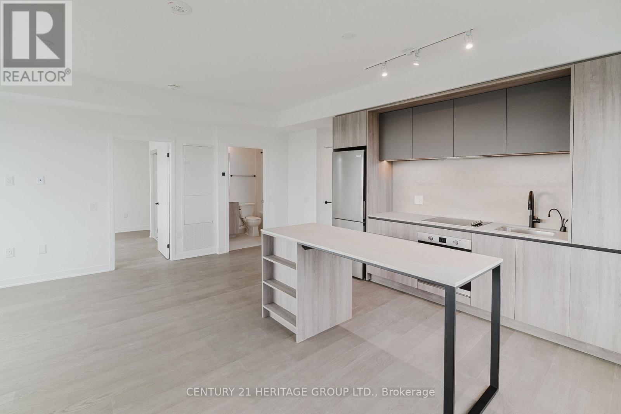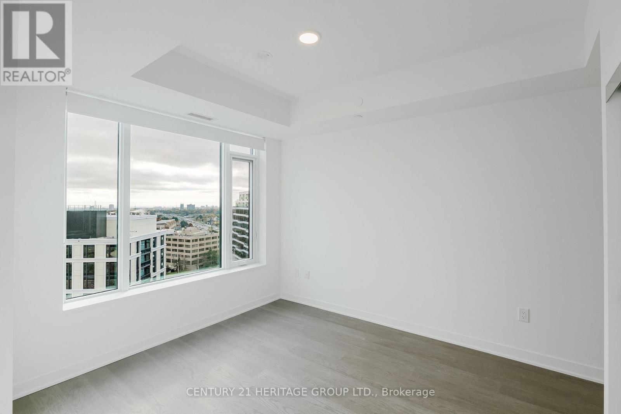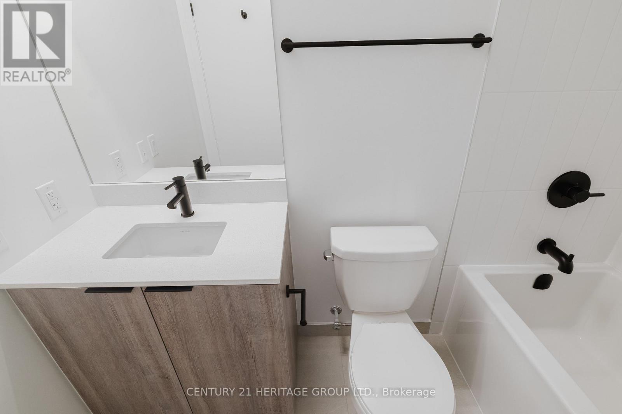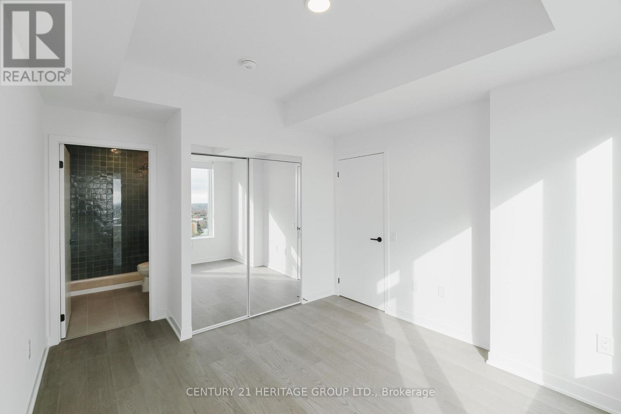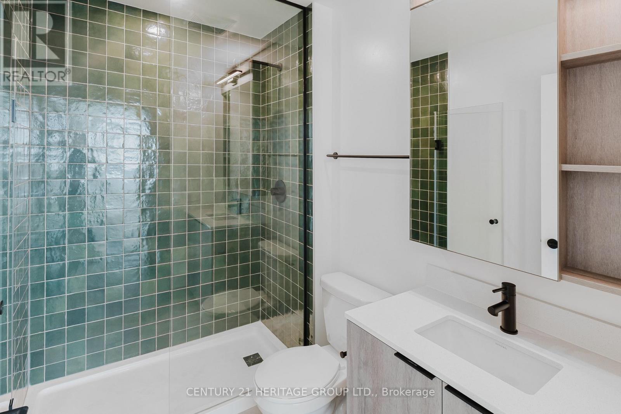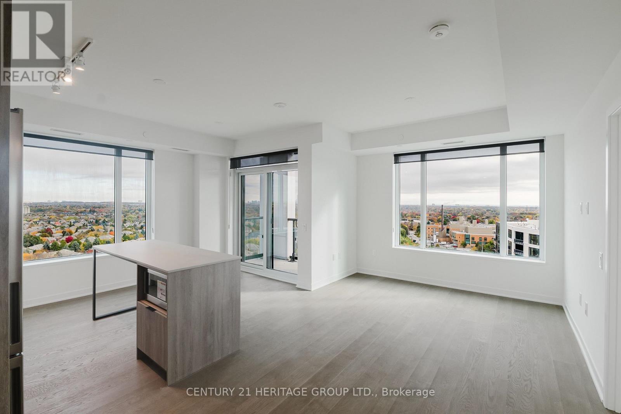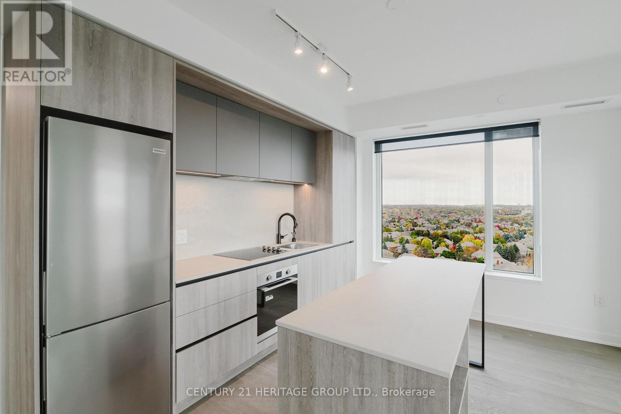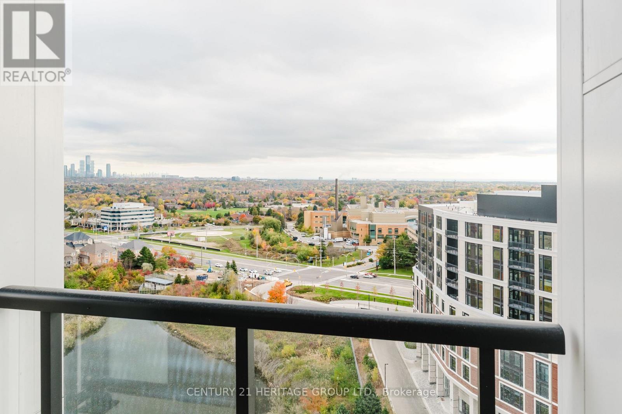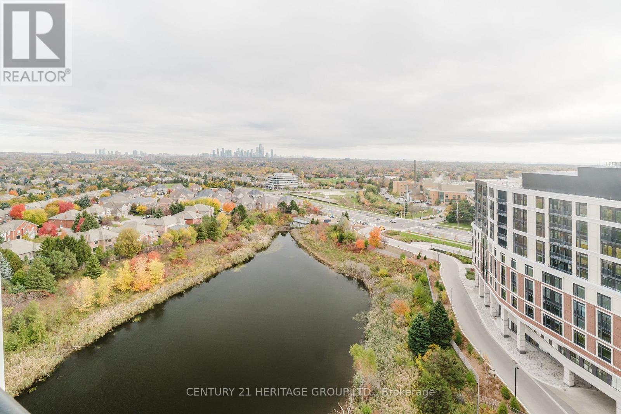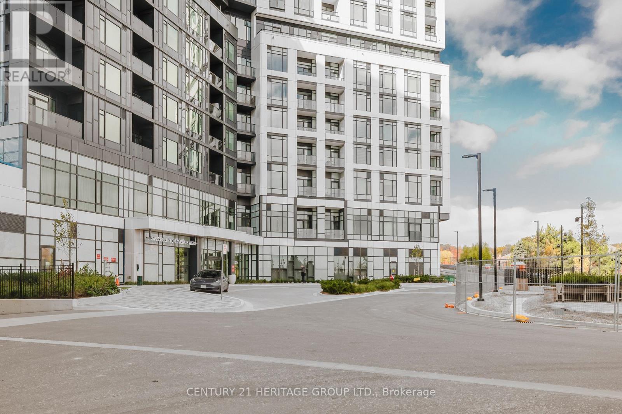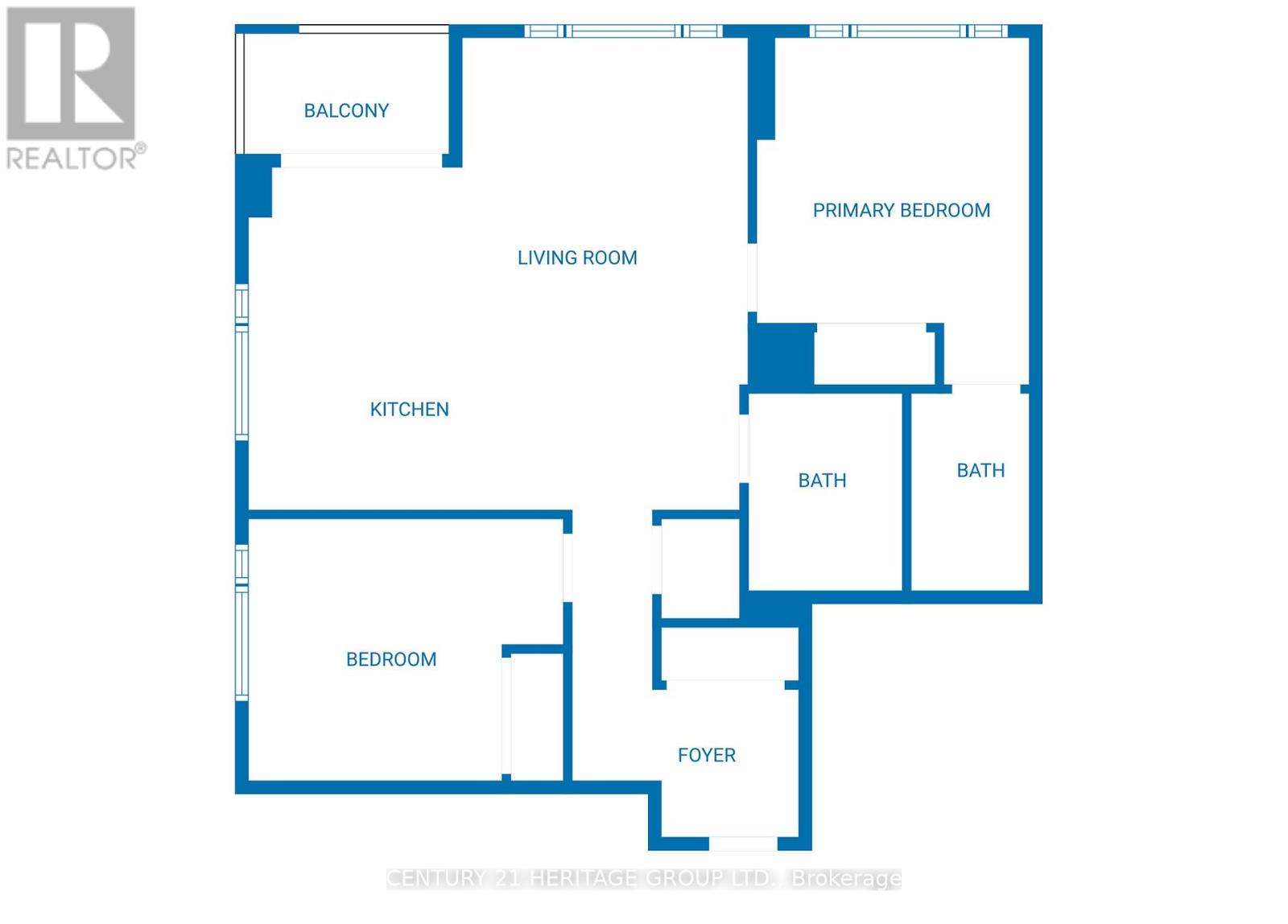1411 - 2495 Eglinton Avenue W Mississauga, Ontario L5M 2T2
$2,850 Monthly
Welcome to this beautifully designed 2-bedroom, 2-bathroom condo suite with parking and locker,located in the vibrant heart of Central Erin Mills. This bright and open-concept home features floor-to-ceiling windows that fill the space with natural light and offer breathtaking views.The modern layout seamlessly connects the spacious living and dining areas with the stylish kitchen, complete with high-end stainless steel appliances and contemporary cabinetry. The primary bedroom offers a serene retreat with an ensuite bathroom and generous closet space,while the second bedroom provides ideal separation for guests or a home office.Enjoy world-class building amenities including a gym, indoor pool, party room, concierge, and outdoor terrace with BBQ area. Situated in one of Mississauga's most desirable andwell-connected communities, residents enjoy proximity to top-rated schools, parks, Credit Valley Hospital, Erin Mills Town Centre, and easy access to highways 403, 407, and the QEW (id:60365)
Property Details
| MLS® Number | W12518858 |
| Property Type | Single Family |
| Community Name | Central Erin Mills |
| AmenitiesNearBy | Hospital, Schools |
| CommunityFeatures | Pets Allowed With Restrictions, Community Centre |
| Features | Balcony |
| ParkingSpaceTotal | 1 |
| Structure | Playground |
Building
| BathroomTotal | 2 |
| BedroomsAboveGround | 2 |
| BedroomsTotal | 2 |
| Age | New Building |
| Amenities | Party Room, Visitor Parking, Storage - Locker, Security/concierge |
| Appliances | Dishwasher, Dryer, Microwave, Stove, Washer, Refrigerator |
| BasementType | None |
| CoolingType | Central Air Conditioning, Air Exchanger |
| ExteriorFinish | Brick |
| FlooringType | Laminate |
| HeatingFuel | Natural Gas |
| HeatingType | Forced Air |
| SizeInterior | 800 - 899 Sqft |
| Type | Apartment |
Parking
| Underground | |
| Garage |
Land
| Acreage | No |
| FenceType | Fenced Yard |
| LandAmenities | Hospital, Schools |
| SurfaceWater | River/stream |
Rooms
| Level | Type | Length | Width | Dimensions |
|---|---|---|---|---|
| Flat | Living Room | 10.99 m | 5.3 m | 10.99 m x 5.3 m |
| Flat | Dining Room | 10.99 m | 5.3 m | 10.99 m x 5.3 m |
| Flat | Kitchen | 4.3 m | 4.3 m | 4.3 m x 4.3 m |
| Flat | Primary Bedroom | 11.15 m | 10 m | 11.15 m x 10 m |
| Flat | Bedroom 2 | 8.99 m | 9.58 m | 8.99 m x 9.58 m |
Hamid Khorasanchian
Salesperson
7330 Yonge Street #116
Thornhill, Ontario L4J 7Y7
Simin Issabiglou
Broker
7330 Yonge Street #116
Thornhill, Ontario L4J 7Y7
Ghazal Arbabmarouf
Salesperson
7330 Yonge Street #116
Thornhill, Ontario L4J 7Y7
Maryam Ghajari
Salesperson
7330 Yonge Street #116
Thornhill, Ontario L4J 7Y7

