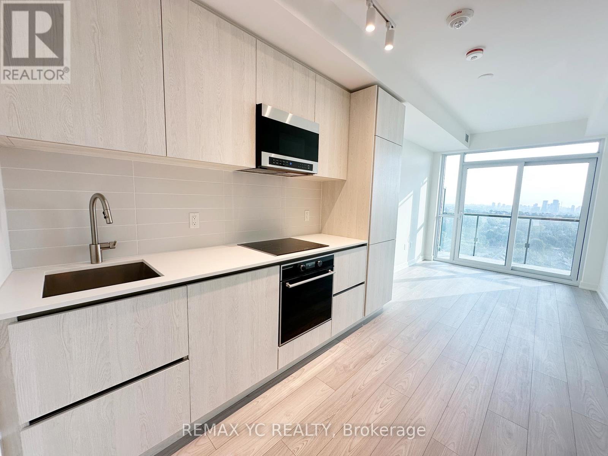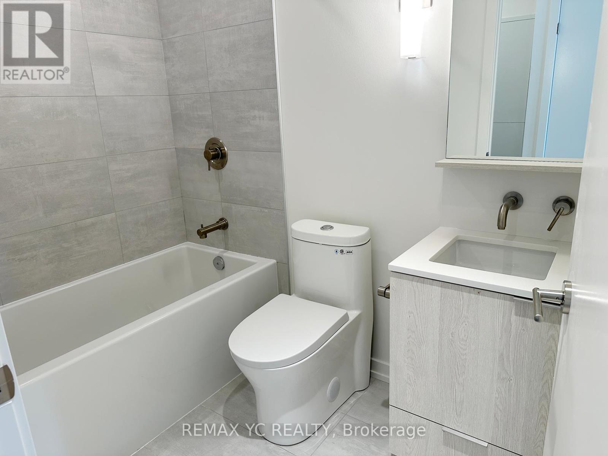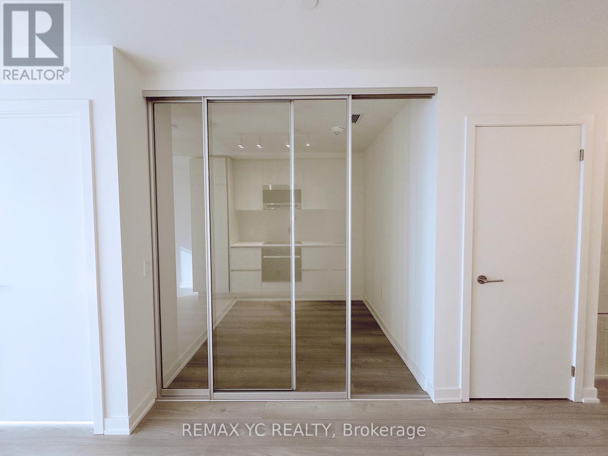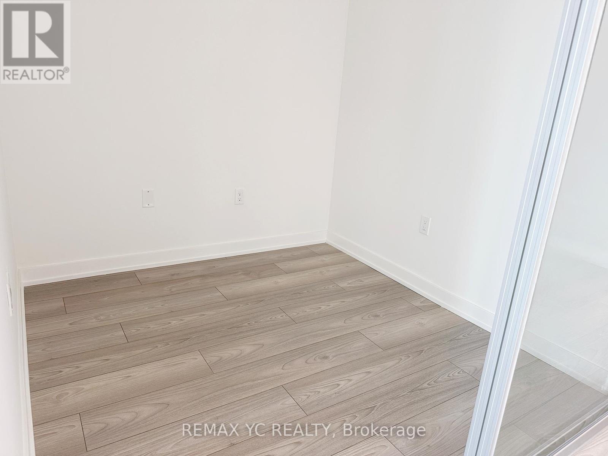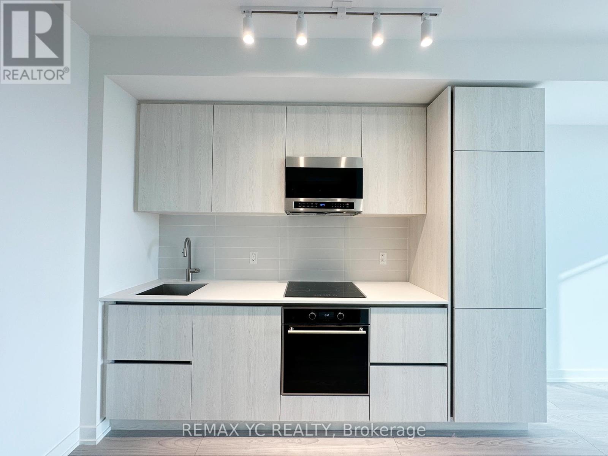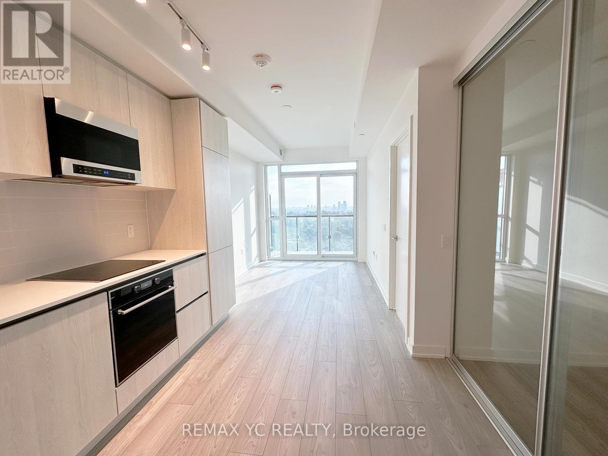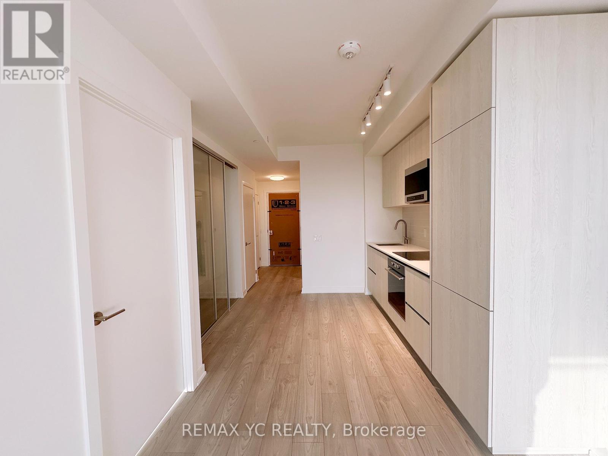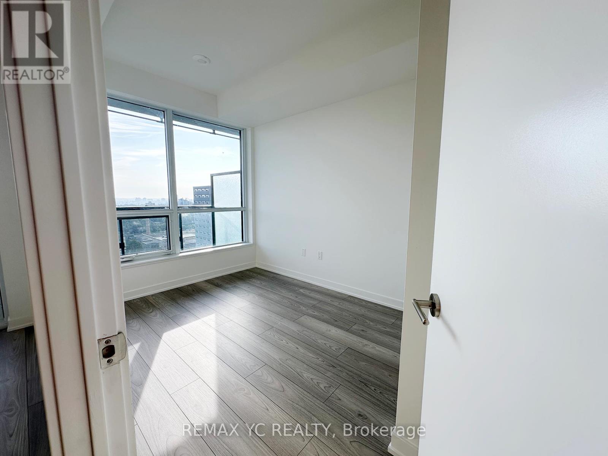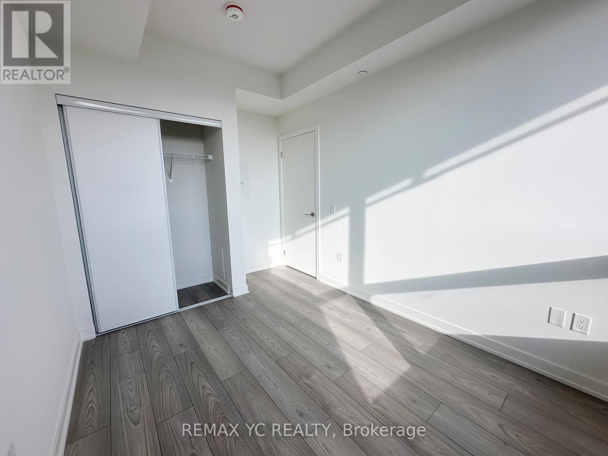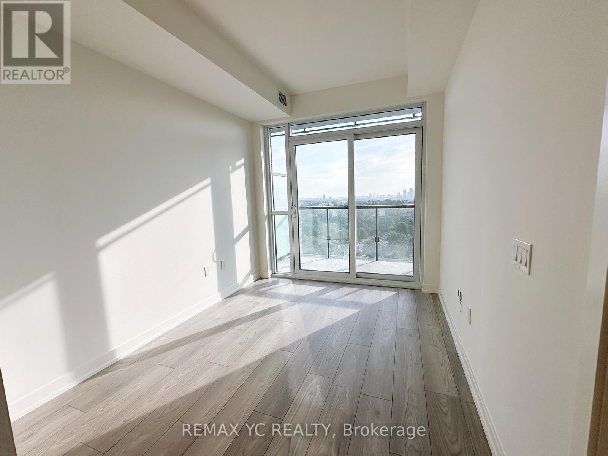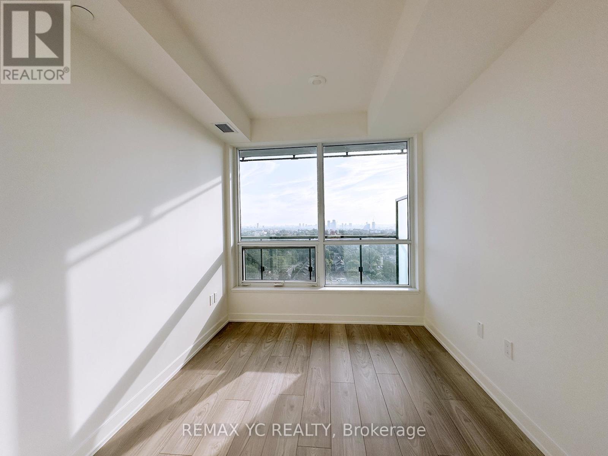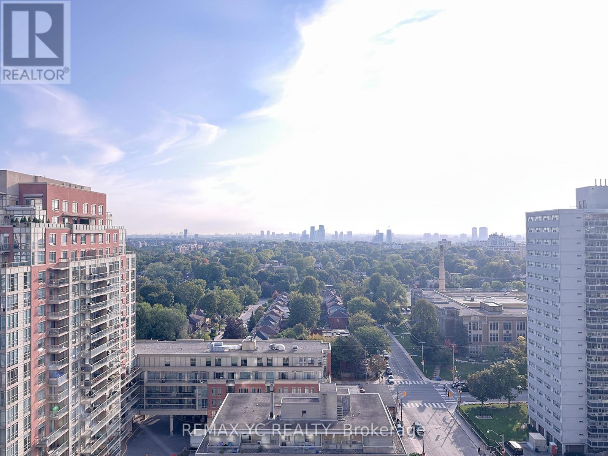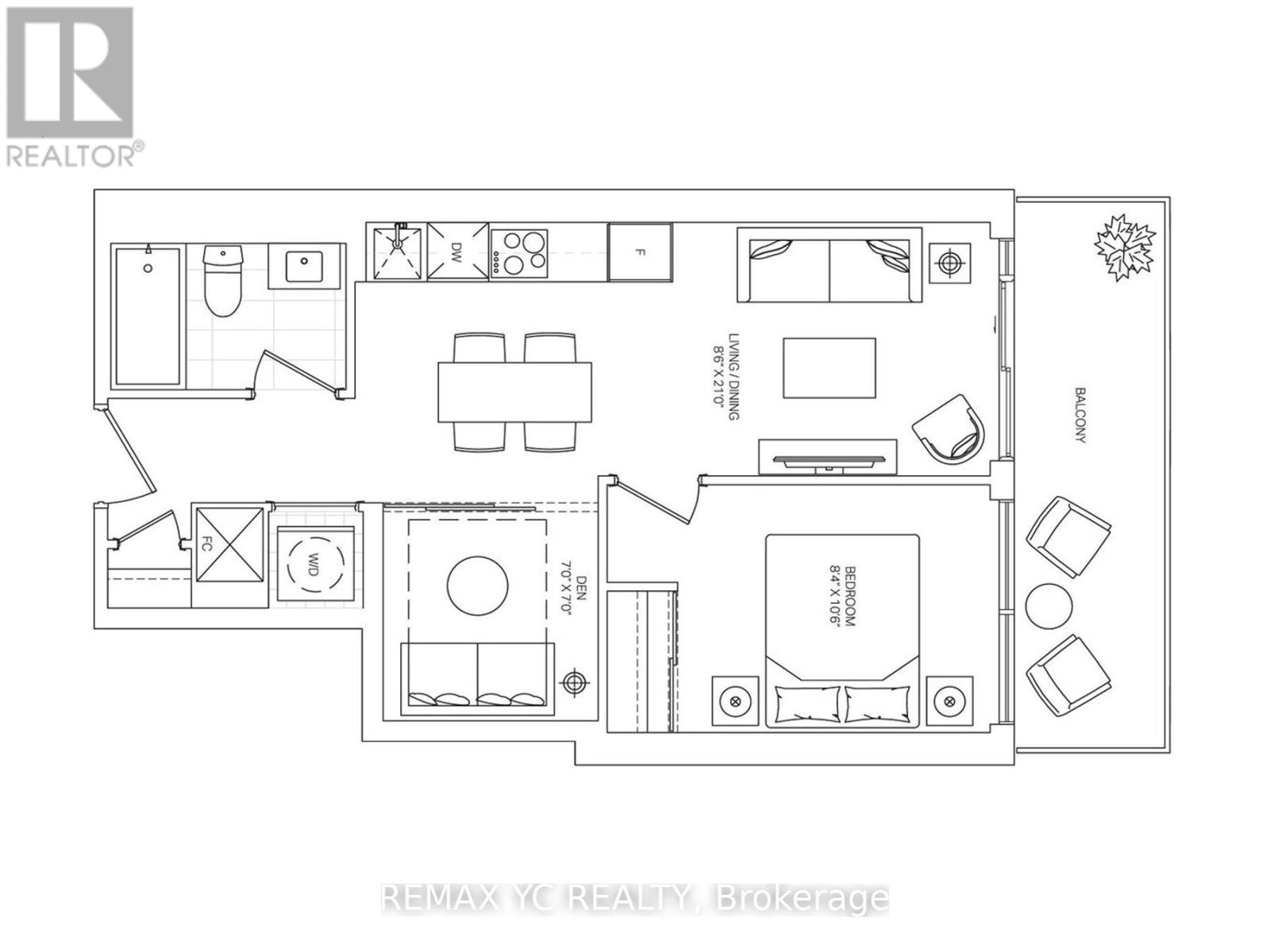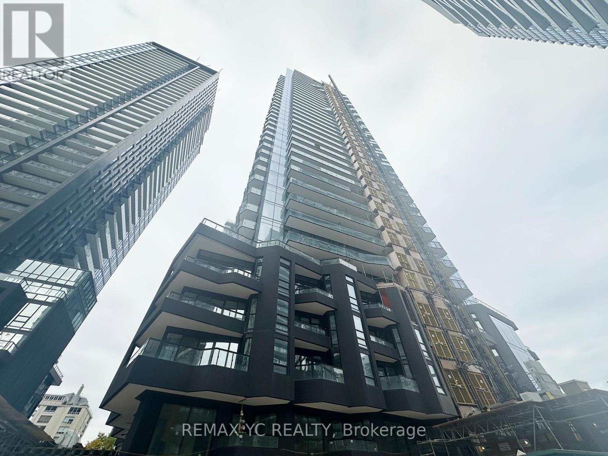1411 - 110 Broadway Avenue Toronto, Ontario M4P 1V7
2 Bedroom
1 Bathroom
500 - 599 sqft
Central Air Conditioning
Forced Air
$2,245 Monthly
First to live in this never-lived-in suite, featuring 507 sq.ft. of interior space plus a 90sq.ft. balcony (total 597 sq.ft.). One bed + Den with floor-to-ceiling windows. The spacious den can be used as a second bedroom or a private o?ce or guest room, perfectly suited for modern urban living. Located in the vibrant Midtown Toronto, just steps from the subway, top rated shops, dining, and parks. Plus, with the upcoming opening of the Eglinton LRT, the area's connectivity and convenience are about to reach a whole new level. (id:60365)
Property Details
| MLS® Number | C12503308 |
| Property Type | Single Family |
| Community Name | Mount Pleasant West |
| AmenitiesNearBy | Public Transit, Schools |
| CommunityFeatures | Pets Allowed With Restrictions, School Bus |
| Features | Balcony |
| ViewType | View |
Building
| BathroomTotal | 1 |
| BedroomsAboveGround | 1 |
| BedroomsBelowGround | 1 |
| BedroomsTotal | 2 |
| Age | New Building |
| Amenities | Security/concierge, Exercise Centre, Party Room |
| Appliances | Dishwasher, Dryer, Microwave, Stove, Washer, Window Coverings, Refrigerator |
| BasementType | None |
| CoolingType | Central Air Conditioning |
| ExteriorFinish | Concrete |
| FlooringType | Laminate |
| HeatingFuel | Natural Gas |
| HeatingType | Forced Air |
| SizeInterior | 500 - 599 Sqft |
| Type | Apartment |
Parking
| No Garage |
Land
| Acreage | No |
| LandAmenities | Public Transit, Schools |
Rooms
| Level | Type | Length | Width | Dimensions |
|---|---|---|---|---|
| Main Level | Living Room | 2.62 m | 6.4 m | 2.62 m x 6.4 m |
| Main Level | Dining Room | 2.62 m | 6.4 m | 2.62 m x 6.4 m |
| Main Level | Kitchen | 2.62 m | 6.4 m | 2.62 m x 6.4 m |
| Main Level | Primary Bedroom | 2.56 m | 3.23 m | 2.56 m x 3.23 m |
| Main Level | Den | 2.13 m | 2.13 m | 2.13 m x 2.13 m |
Jay Kim
Salesperson
RE/MAX Yc Realty

