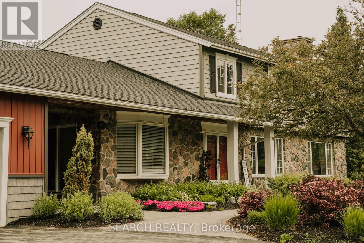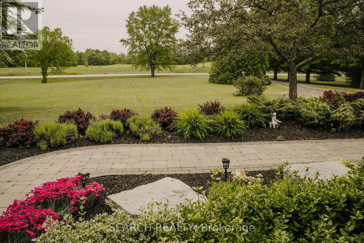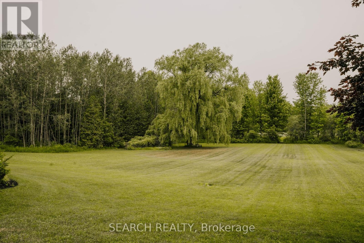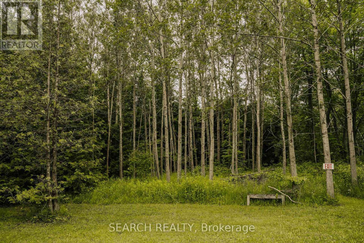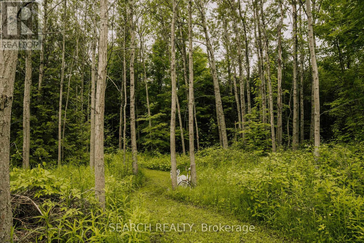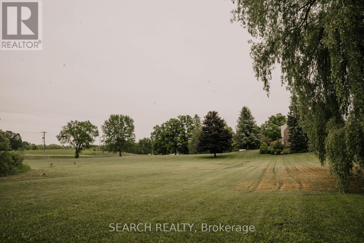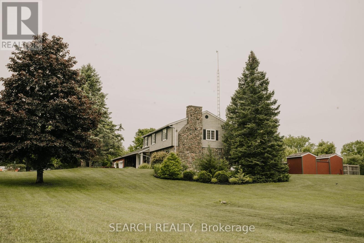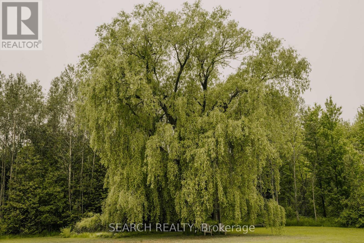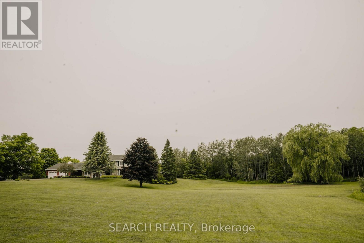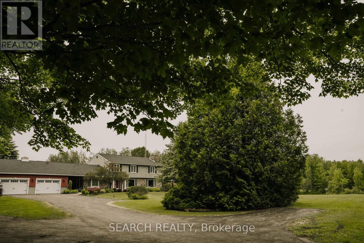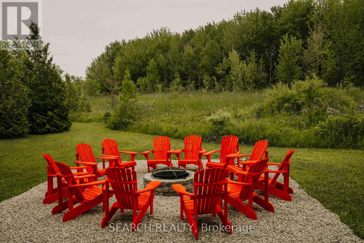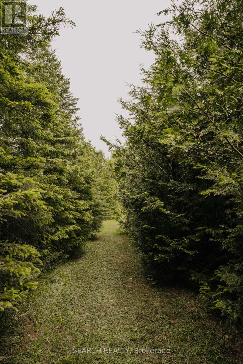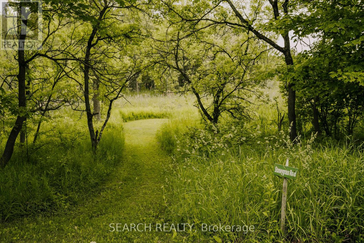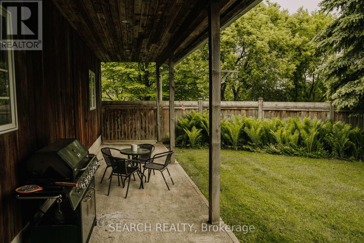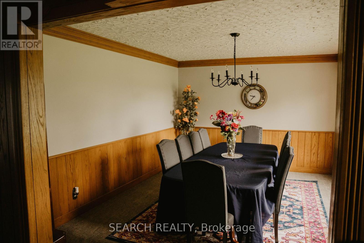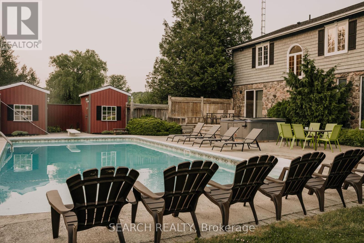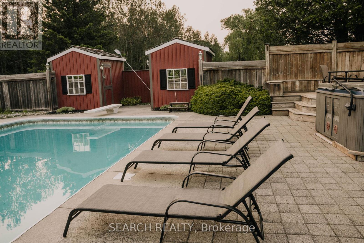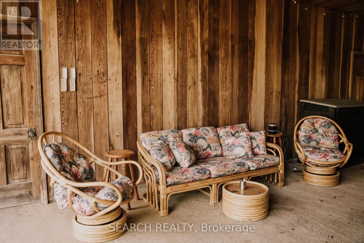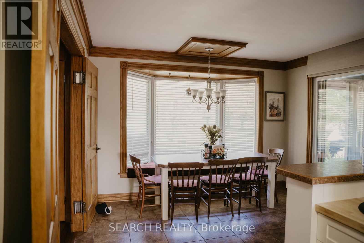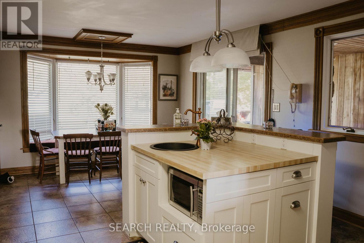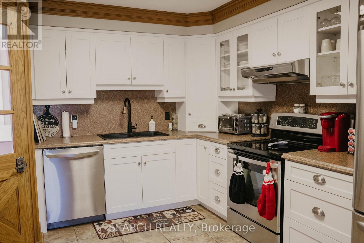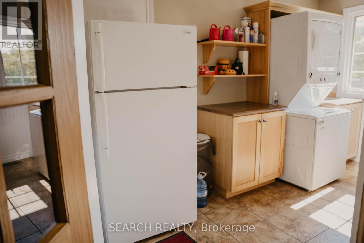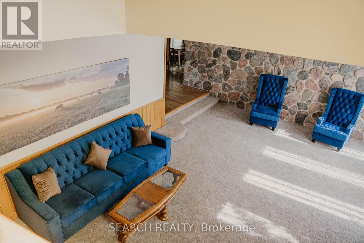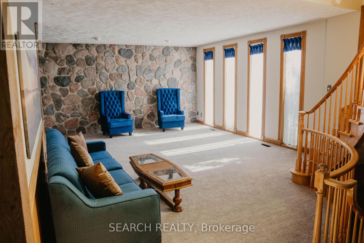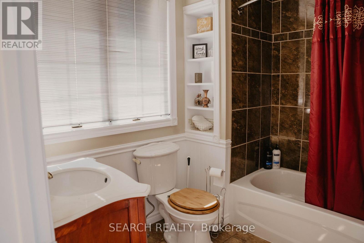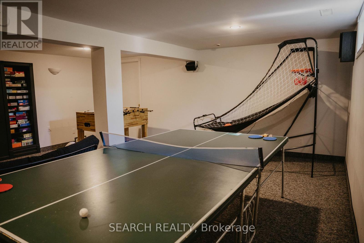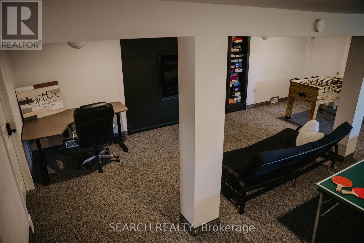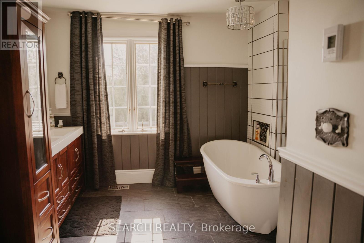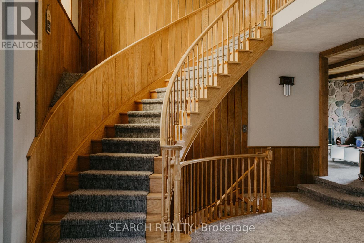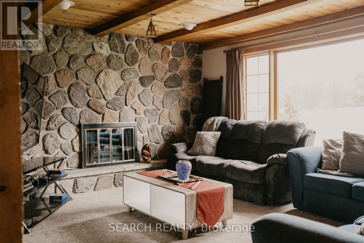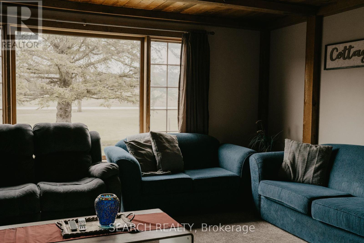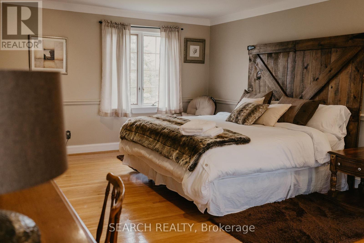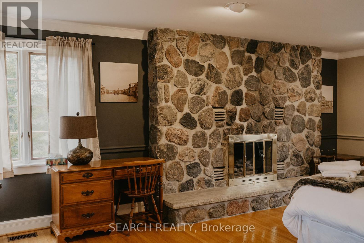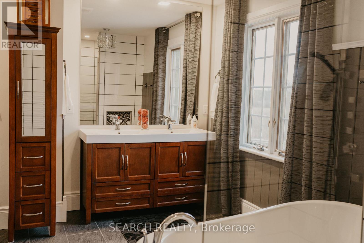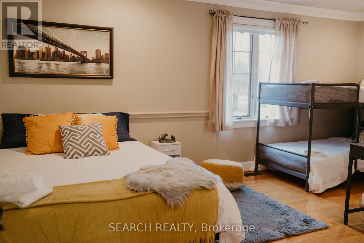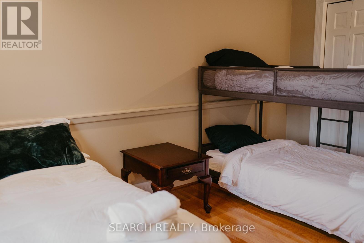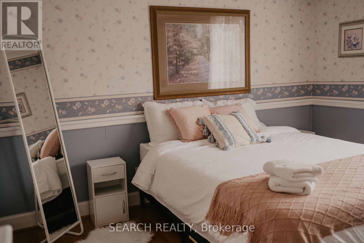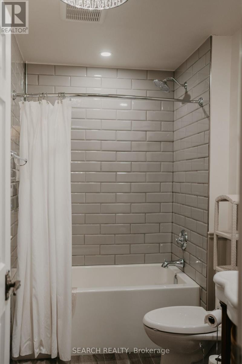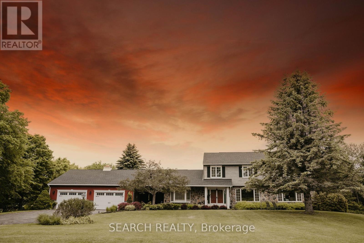14104 Bruce Road 10 Road Brockton, Ontario N0G 1S0
$1,499,999
Elegant Country Estate on 23 Private Acres with Pool & Trails Discover refined country living in this exceptional 4+ bedroom, 3.5 bathroom estate offering over 4,800 sq. ft. of thoughtfully designed space. Nestled on 23 acres of workable land with scenic trails and mixed bush, this custom-built home blends timeless craftsmanship with modern comfort. Inside, a curved oak staircase welcomes you into a home filled with natural light, featuring both formal and casual dining areas, as well as a living room with floor-to-ceiling windows. The main floor family room exudes warmth with a fieldstone fireplace and rustic hemlock beams. Upstairs, four spacious bedrooms include a luxurious primary suite with a spa-inspired ensuite. All bathrooms feature heated floors and premium fixtures. The lower level expands your living space with a second family room, games room, and ample storage, perfect for entertaining or relaxing. Step outside through a breezeway to a covered patio overlooking a stunning 20x40 in-ground solar-heated pool. Whether you're enjoying a quiet morning coffee or hosting a summer gathering, the outdoor space is a true retreat. This estate offers the perfect balance of privacy, recreation, and elegance- an ideal sanctuary just waiting to be called home. Currently operating as an Airbnb Cottage Rental. The place would come fully furnished as is. (id:60365)
Property Details
| MLS® Number | X12232689 |
| Property Type | Single Family |
| Community Name | Brockton |
| CommunicationType | Internet Access |
| CommunityFeatures | School Bus |
| Easement | Environment Protected |
| EquipmentType | Propane Tank |
| Features | Ravine, Conservation/green Belt, In-law Suite |
| ParkingSpaceTotal | 30 |
| PoolType | Inground Pool |
| RentalEquipmentType | Propane Tank |
| Structure | Shed, Barn |
| ViewType | View |
Building
| BathroomTotal | 4 |
| BedroomsAboveGround | 5 |
| BedroomsTotal | 5 |
| Amenities | Fireplace(s) |
| Appliances | Garage Door Opener Remote(s), Central Vacuum, Water Purifier, Water Treatment, Water Softener, All |
| BasementDevelopment | Finished |
| BasementType | Full (finished) |
| ConstructionStyleAttachment | Detached |
| CoolingType | Central Air Conditioning |
| ExteriorFinish | Stone, Vinyl Siding |
| FireProtection | Security System |
| FireplacePresent | Yes |
| FireplaceTotal | 2 |
| FoundationType | Concrete |
| HalfBathTotal | 1 |
| HeatingFuel | Propane |
| HeatingType | Forced Air |
| StoriesTotal | 2 |
| SizeInterior | 3000 - 3500 Sqft |
| Type | House |
| UtilityWater | Drilled Well, Dug Well |
Parking
| Attached Garage | |
| Garage |
Land
| Acreage | Yes |
| Sewer | Septic System |
| SizeDepth | 777 Ft |
| SizeFrontage | 2544 Ft |
| SizeIrregular | 2544 X 777 Ft |
| SizeTotalText | 2544 X 777 Ft|10 - 24.99 Acres |
| SurfaceWater | River/stream |
Rooms
| Level | Type | Length | Width | Dimensions |
|---|---|---|---|---|
| Second Level | Primary Bedroom | 4.11 m | 4.57 m | 4.11 m x 4.57 m |
| Second Level | Bedroom | 3.68 m | 5.41 m | 3.68 m x 5.41 m |
| Second Level | Bedroom | 3.58 m | 3.73 m | 3.58 m x 3.73 m |
| Second Level | Bedroom | 3.28 m | 4.37 m | 3.28 m x 4.37 m |
| Lower Level | Family Room | 5.82 m | 7.01 m | 5.82 m x 7.01 m |
| Lower Level | Games Room | 4.67 m | 8.94 m | 4.67 m x 8.94 m |
| Main Level | Foyer | 3.05 m | 3.94 m | 3.05 m x 3.94 m |
| Main Level | Kitchen | 4.75 m | 6.88 m | 4.75 m x 6.88 m |
| Main Level | Dining Room | 3.66 m | 4.57 m | 3.66 m x 4.57 m |
| Main Level | Laundry Room | 2.18 m | 3.78 m | 2.18 m x 3.78 m |
| Main Level | Living Room | 5.08 m | 7.32 m | 5.08 m x 7.32 m |
| Main Level | Family Room | 4.27 m | 4.98 m | 4.27 m x 4.98 m |
Utilities
| Cable | Available |
| Wireless | Available |
| Electricity Connected | Connected |
| Electricity Available | Nearby |
https://www.realtor.ca/real-estate/28493768/14104-bruce-road-10-road-brockton-brockton
Chris Nandlall
Salesperson
5045 Orbitor Drive #200 Building 8
Mississauga, Ontario L4W 4Y4

