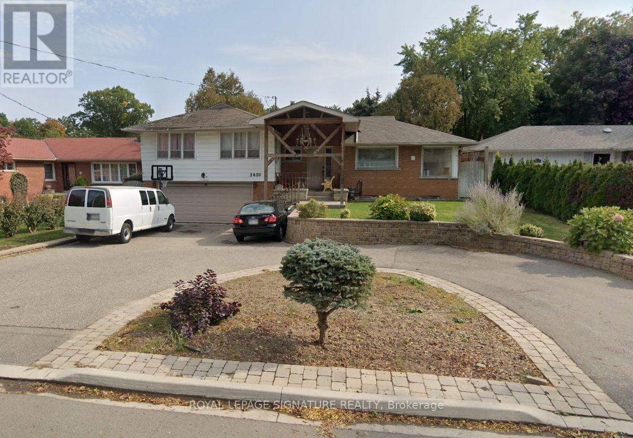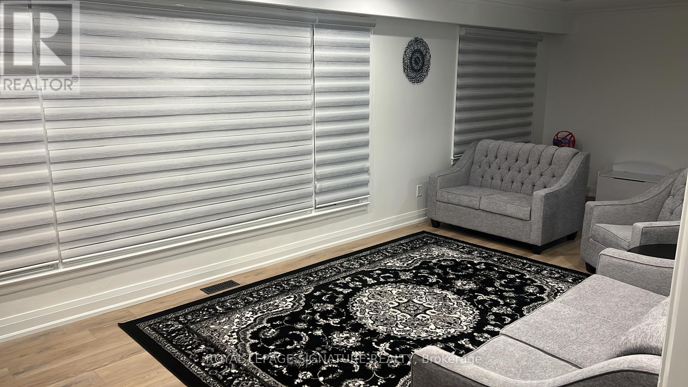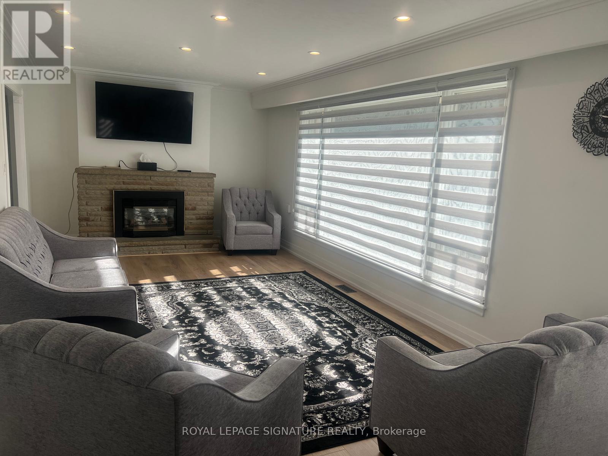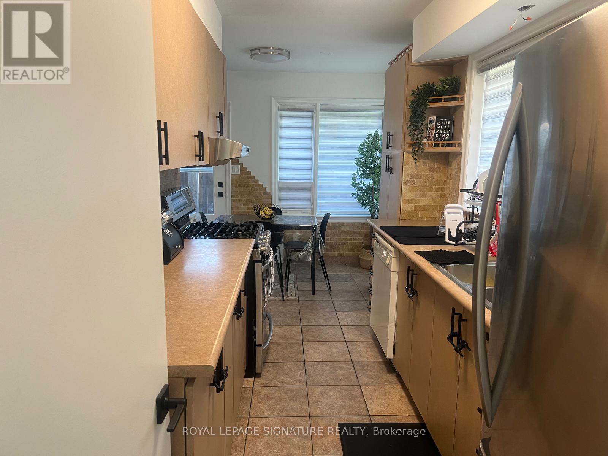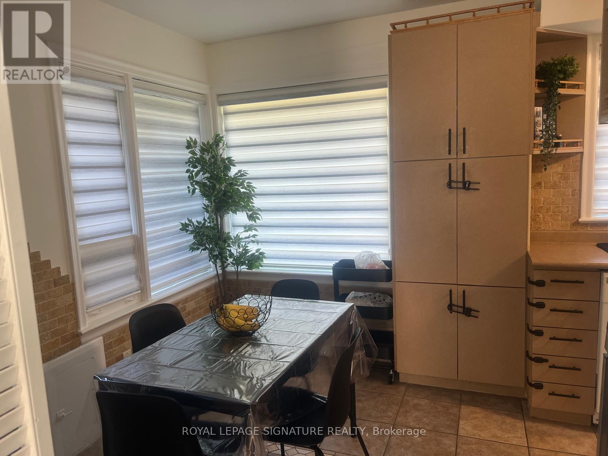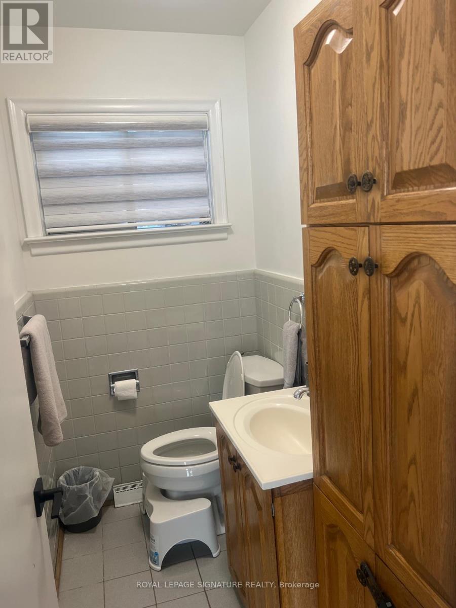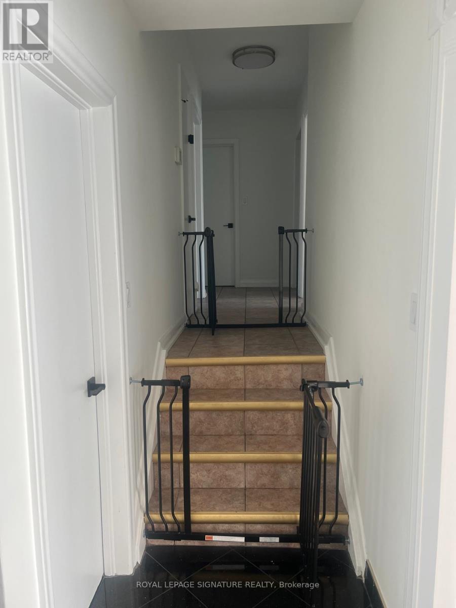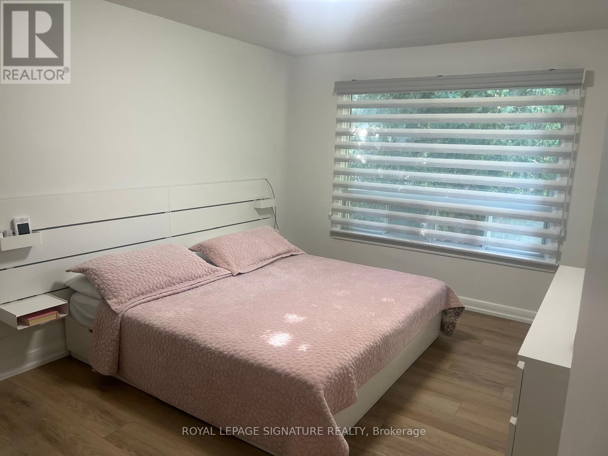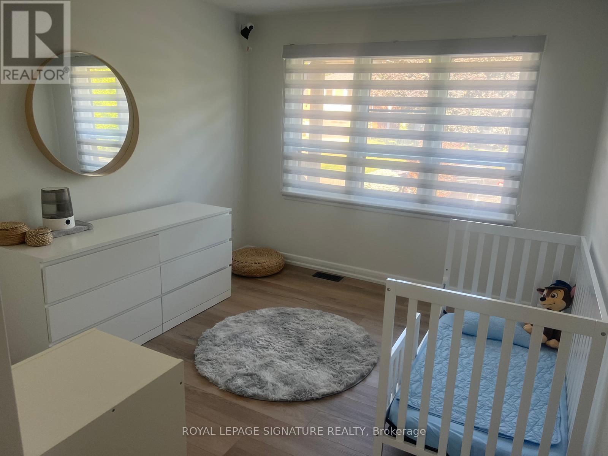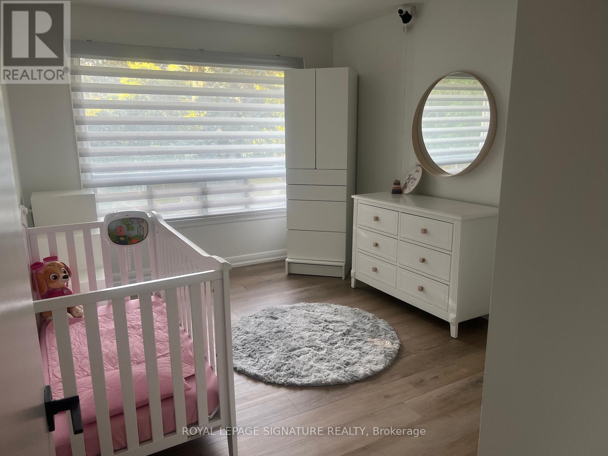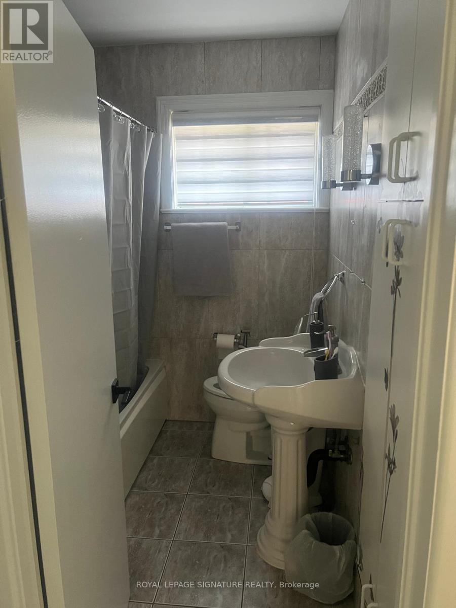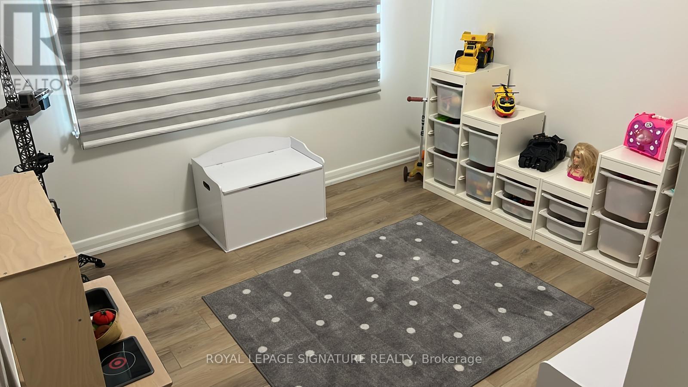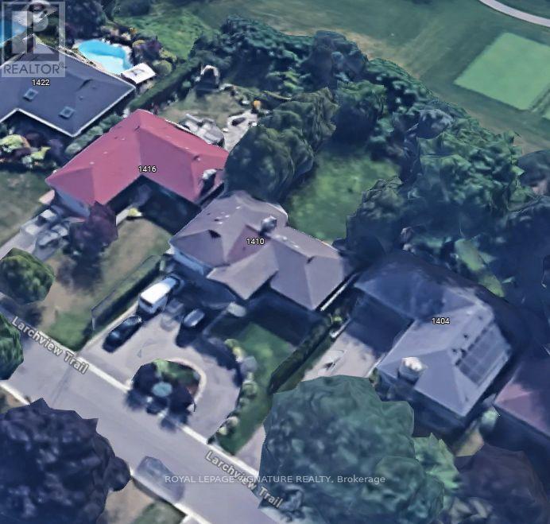1410 Larchview Trail Mississauga, Ontario L5E 2R9
$3,800 Monthly
Gorgeous home in the highly sought after Orchard Heights neighbourhood. This 4 bedroom luxurious home has many updates and a large serene and private backyard backing onto Toronto Golf Club. Large living room windows maximize the view of the backyard. Laminate and ceramic tile flooring throughout, Spacious & sun-filled rooms. Located In the Qew & Hwy 427 Area, Close To Prestigious Sherway Gardens Mall, Shops, Cafes, Restaurants & Waterfront. Walk to Etobicoke Valley Park & Dixie Mall. Easy Access to Toronto (15 Mins) and Pearson Airport (10 Mins), Go Train Stations (Dixie & Long Branch). 1 garage space as well as 6 outside parking. Tenant responsible for 70% of utilities. (id:60365)
Property Details
| MLS® Number | W12545492 |
| Property Type | Single Family |
| Community Name | Lakeview |
| ParkingSpaceTotal | 7 |
Building
| BathroomTotal | 2 |
| BedroomsAboveGround | 4 |
| BedroomsTotal | 4 |
| BasementType | None |
| ConstructionStyleAttachment | Detached |
| ConstructionStyleSplitLevel | Sidesplit |
| CoolingType | Central Air Conditioning |
| ExteriorFinish | Brick, Vinyl Siding |
| FlooringType | Laminate |
| HalfBathTotal | 1 |
| HeatingFuel | Natural Gas |
| HeatingType | Forced Air |
| SizeInterior | 1100 - 1500 Sqft |
| Type | House |
| UtilityWater | Municipal Water |
Parking
| Garage |
Land
| Acreage | No |
| Sewer | Sanitary Sewer |
Rooms
| Level | Type | Length | Width | Dimensions |
|---|---|---|---|---|
| Main Level | Living Room | 8.3 m | 3.4 m | 8.3 m x 3.4 m |
| Main Level | Dining Room | 8.3 m | 3.4 m | 8.3 m x 3.4 m |
| Main Level | Kitchen | 3 m | 2.1 m | 3 m x 2.1 m |
| Main Level | Eating Area | 2.95 m | 2.32 m | 2.95 m x 2.32 m |
| Upper Level | Primary Bedroom | 4.11 m | 3.34 m | 4.11 m x 3.34 m |
| Upper Level | Bedroom | 3.49 m | 3.03 m | 3.49 m x 3.03 m |
| Upper Level | Bedroom 2 | 3.61 m | 3.06 m | 3.61 m x 3.06 m |
| Upper Level | Bedroom 4 | 3.29 m | 2.94 m | 3.29 m x 2.94 m |
https://www.realtor.ca/real-estate/29104310/1410-larchview-trail-mississauga-lakeview-lakeview
Bulent Ak
Broker
30 Eglinton Ave W Ste 7
Mississauga, Ontario L5R 3E7

