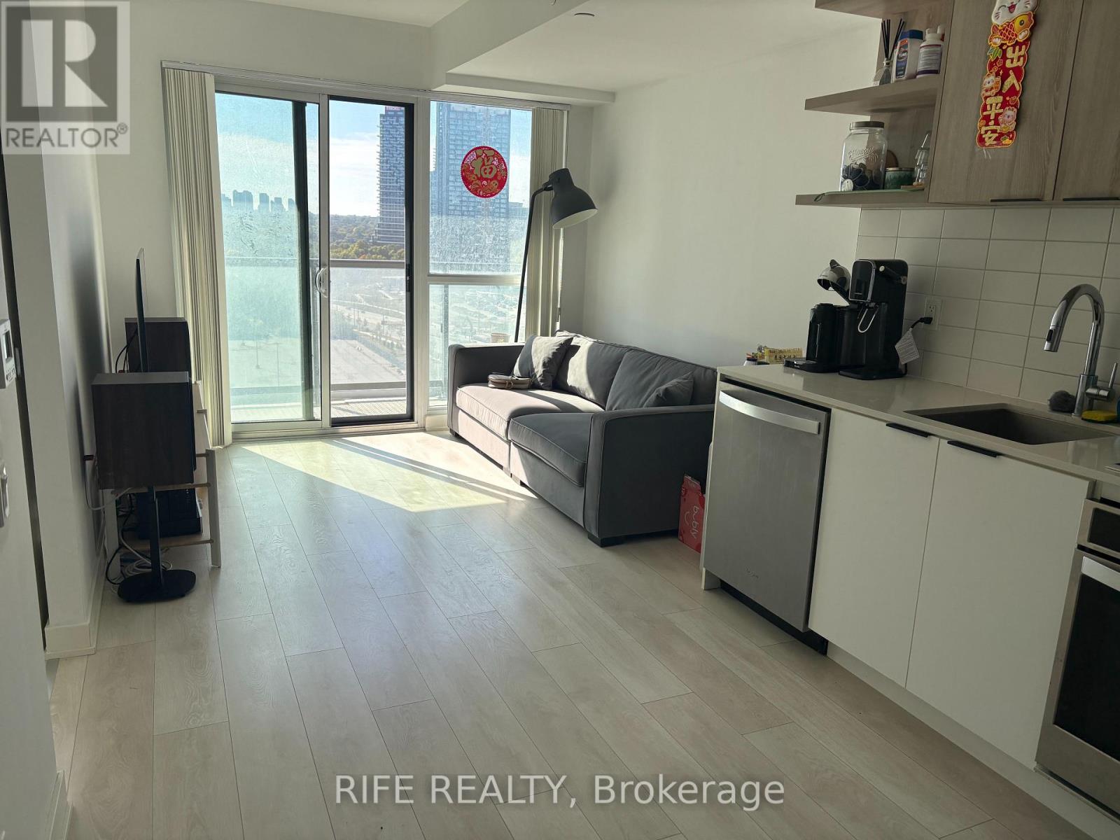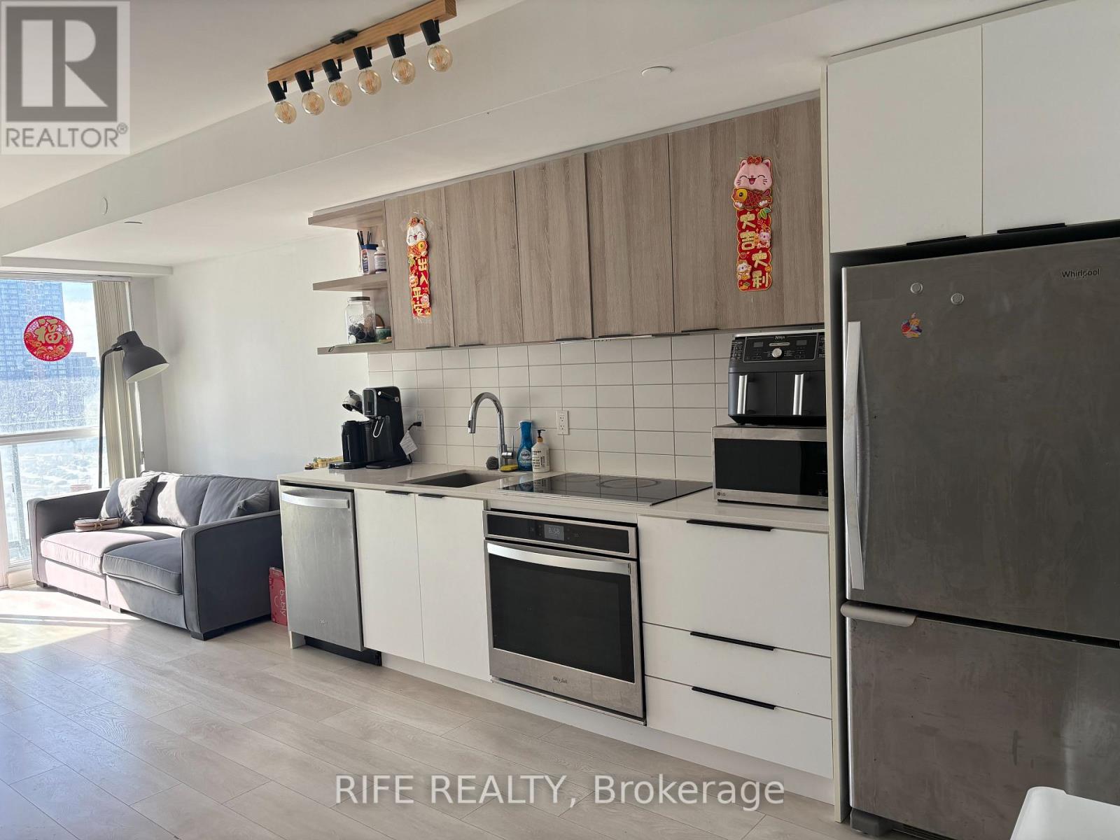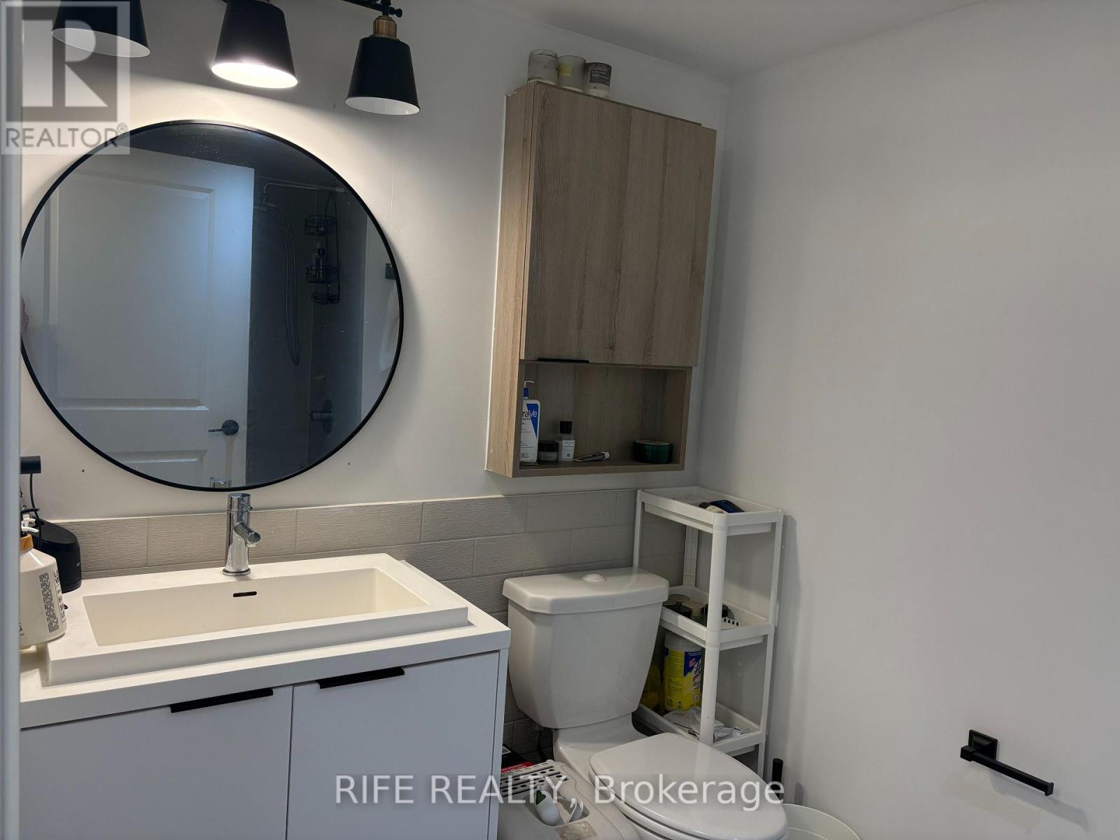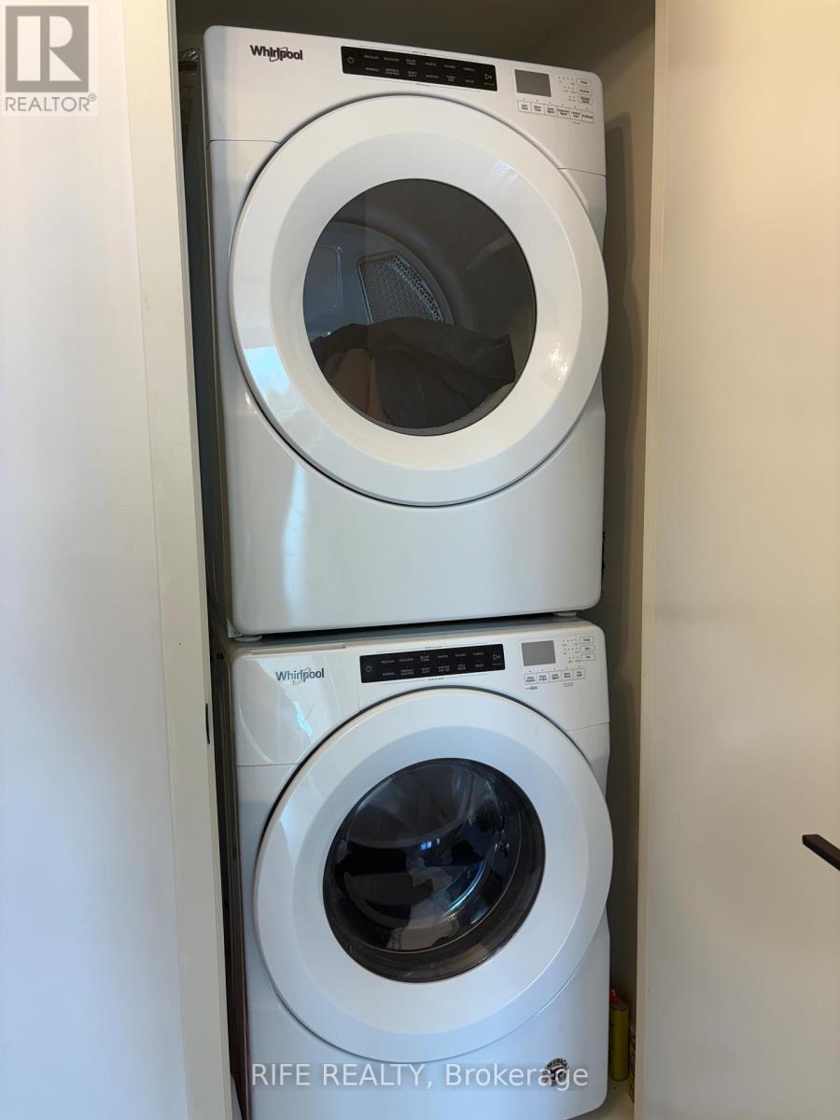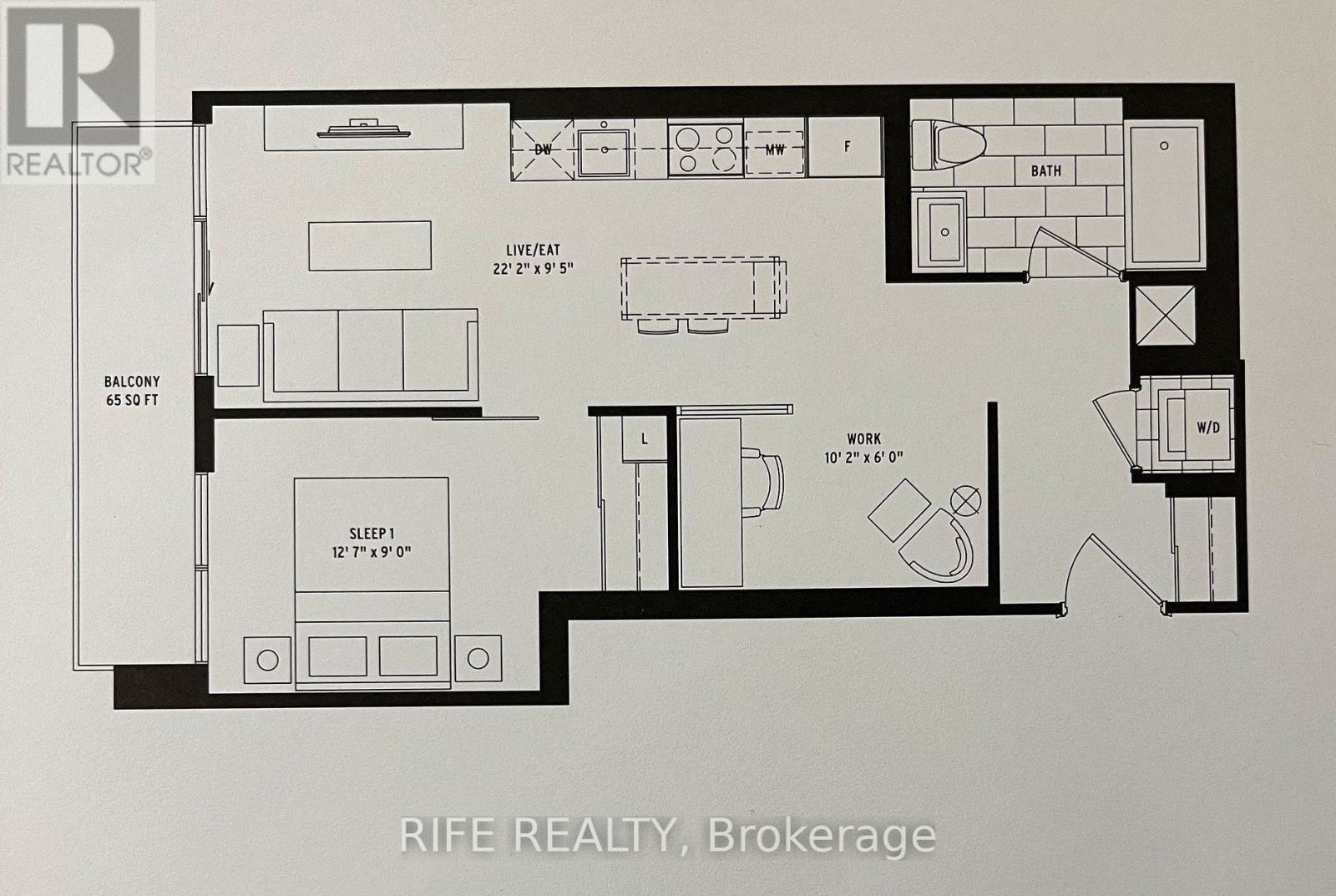1410 - 6 Sonic Way Toronto, Ontario M3C 0P1
$2,200 Monthly
Bright and spacious 1+Den with unobstructed, breathtaking views right from your floor-to-ceiling windows and private balcony truly one of the best views in the building! The den is generously sized, perfect as a home office or guest room. Modern kitchen featuring quartz countertops, backsplash, and stainless steel appliances. Parking included.Ideally located just steps to the LRT and minutes to the Ontario Science Centre, Aga Khan Museum, Shops at Don Mills, Real Canadian Superstore, with easy access to the DVP. A rare opportunity to own a sun-filled unit with premium views in the highly sought-after Super Sonic community dont miss it! (id:60365)
Property Details
| MLS® Number | C12408340 |
| Property Type | Single Family |
| Community Name | Flemingdon Park |
| AmenitiesNearBy | Public Transit, Park |
| CommunityFeatures | Pets Allowed With Restrictions |
| ParkingSpaceTotal | 1 |
Building
| BathroomTotal | 1 |
| BedroomsAboveGround | 1 |
| BedroomsBelowGround | 1 |
| BedroomsTotal | 2 |
| Age | 0 To 5 Years |
| Amenities | Security/concierge, Exercise Centre, Party Room, Visitor Parking, Recreation Centre |
| Appliances | Dishwasher, Dryer, Stove, Washer, Window Coverings, Refrigerator |
| BasementType | None |
| CoolingType | Central Air Conditioning |
| ExteriorFinish | Brick |
| HeatingFuel | Other |
| HeatingType | Forced Air |
| SizeInterior | 600 - 699 Sqft |
| Type | Apartment |
Parking
| Underground | |
| Garage |
Land
| Acreage | No |
| LandAmenities | Public Transit, Park |
Rooms
| Level | Type | Length | Width | Dimensions |
|---|---|---|---|---|
| Main Level | Living Room | 6.76 m | 2.9 m | 6.76 m x 2.9 m |
| Main Level | Dining Room | 6.76 m | 2.9 m | 6.76 m x 2.9 m |
| Main Level | Kitchen | 6.76 m | 2.9 m | 6.76 m x 2.9 m |
| Main Level | Primary Bedroom | 3.87 m | 2.75 m | 3.87 m x 2.75 m |
| Main Level | Den | 3.11 m | 1.82 m | 3.11 m x 1.82 m |
https://www.realtor.ca/real-estate/28873256/1410-6-sonic-way-toronto-flemingdon-park-flemingdon-park
Nina Au
Broker
7030 Woodbine Ave #906
Markham, Ontario L3R 6G2


