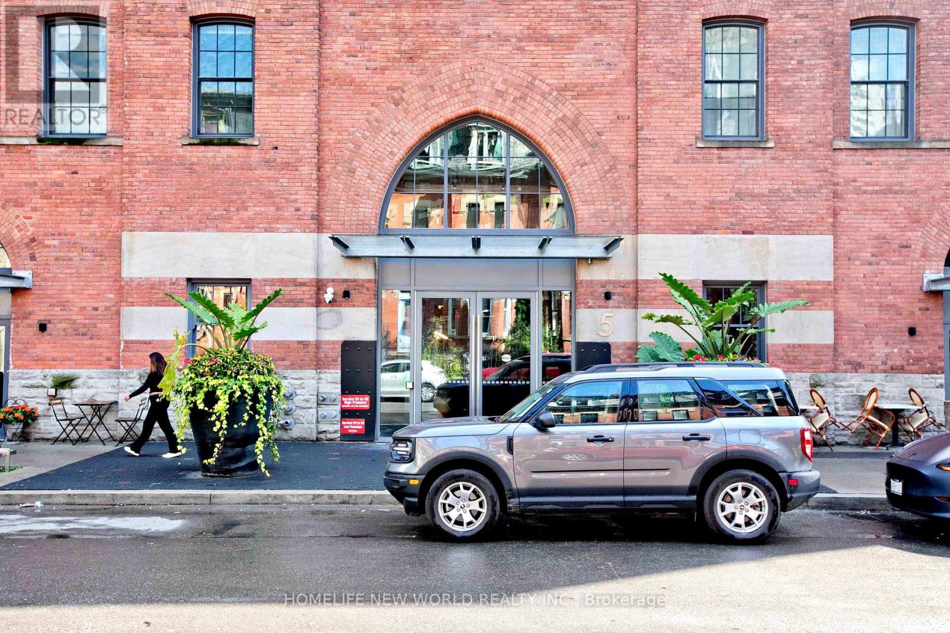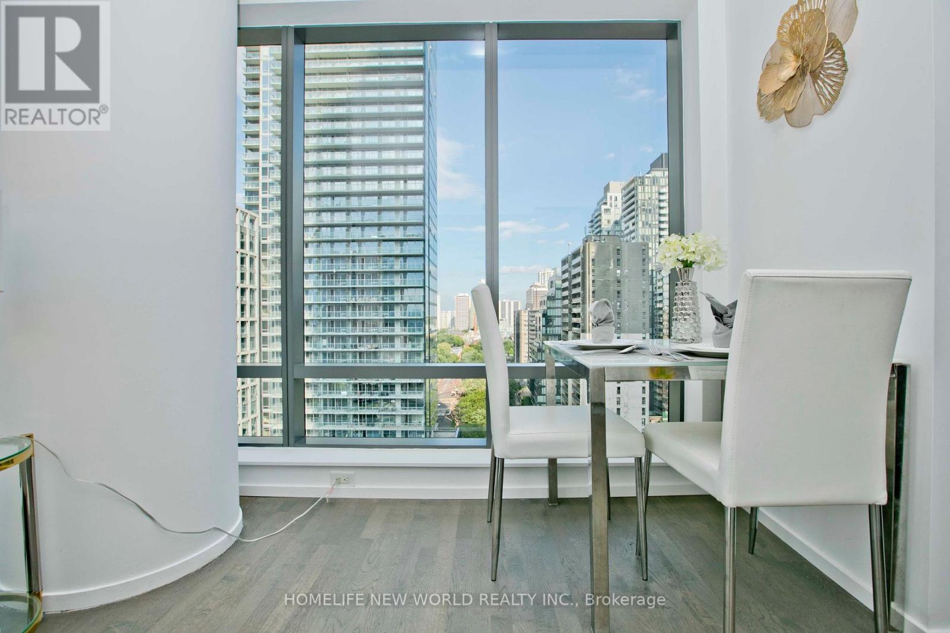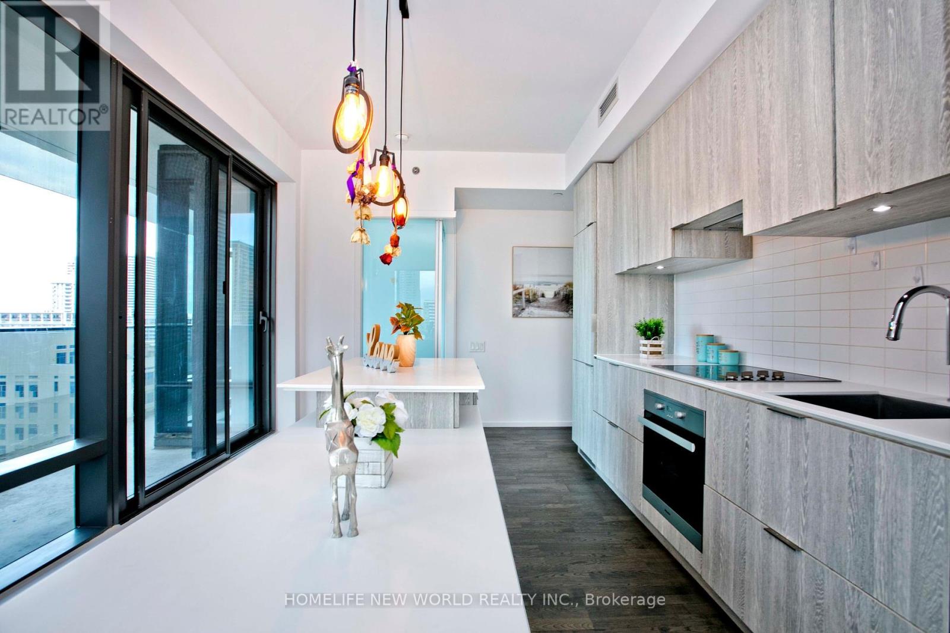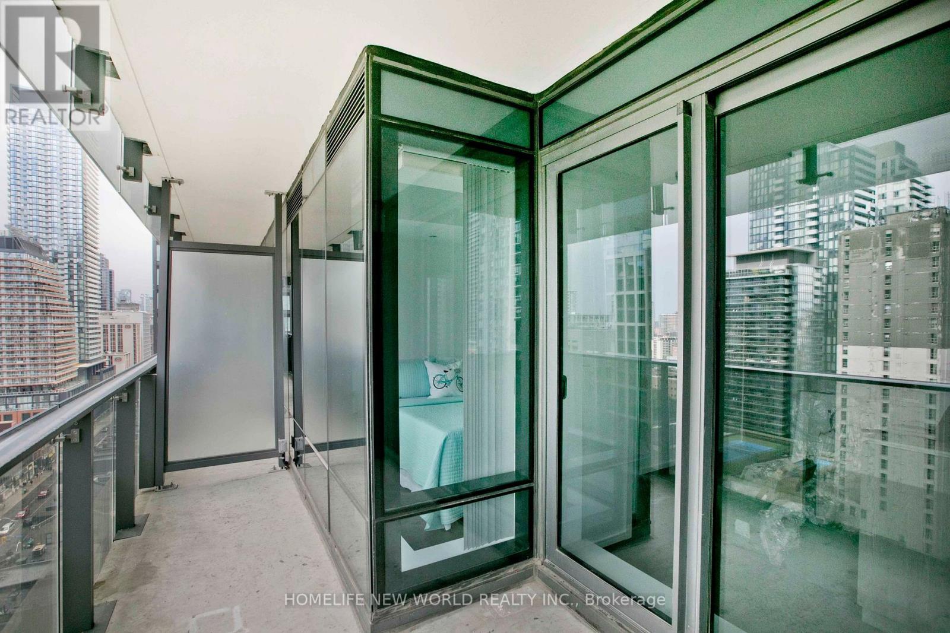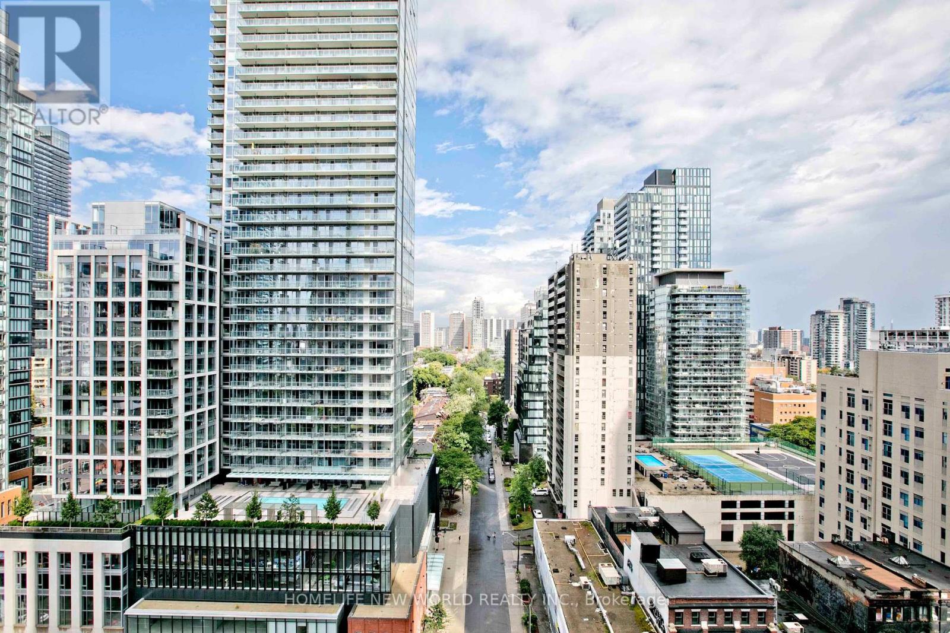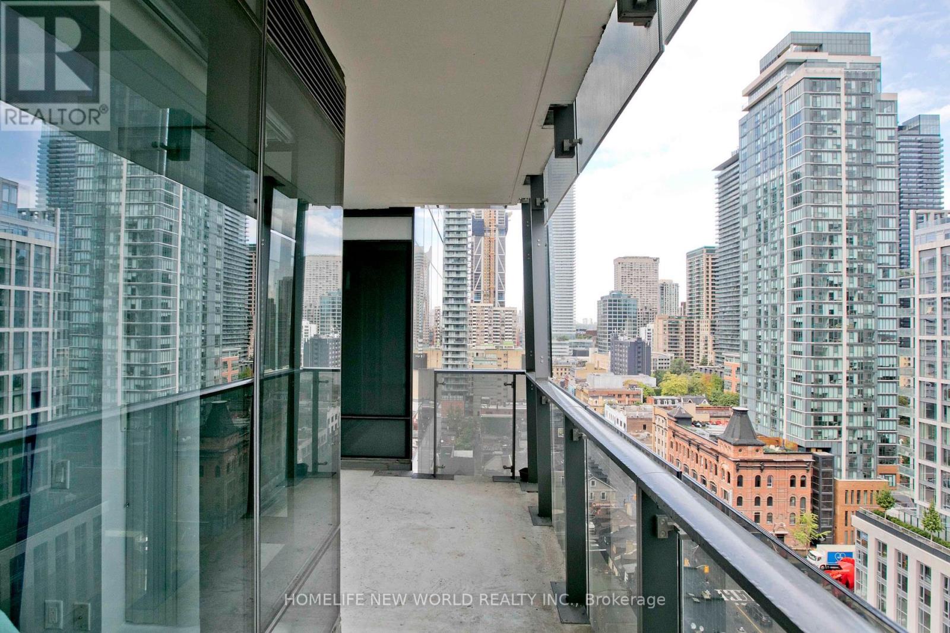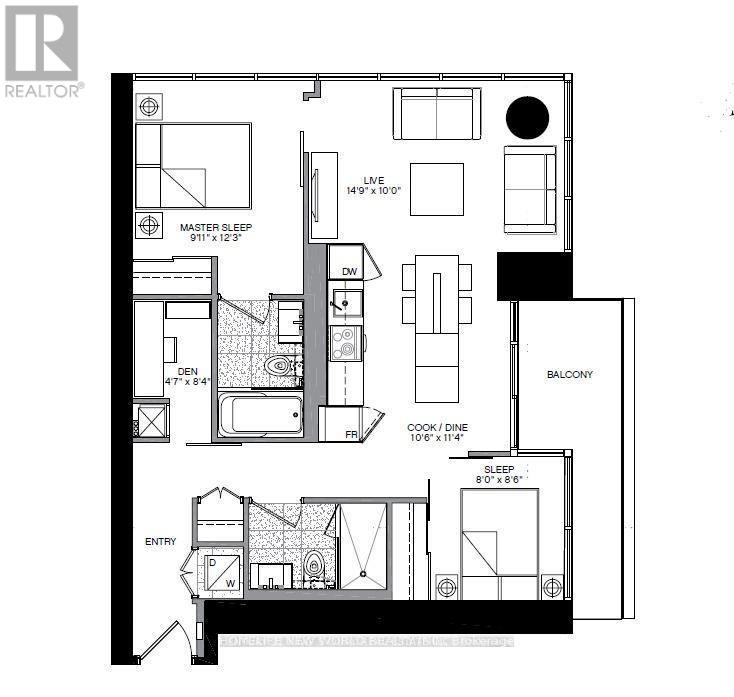1410 - 5 St Joseph Street Toronto, Ontario M4Y 1J6
3 Bedroom
2 Bathroom
799.9932 - 898.9921 sqft
Central Air Conditioning
Forced Air
$979,000Maintenance, Common Area Maintenance, Insurance, Parking, Heat, Water
$806.45 Monthly
Maintenance, Common Area Maintenance, Insurance, Parking, Heat, Water
$806.45 MonthlyRare opportunity! Location! Location! Location! Yonge & Bay Steps To U Of T, Subway, Restaurants, Shops, Parks And More! Split Two Bedrooms + Den W/ 2 Full Baths, Open ConceptLiving/Dining Area, Wood Floors Thru-Out! Amazing Unobstructed View! With Large Balcony,Built-In Island, Stone Counter Top, Custom Cabinetry, Sliding Door, Closet, 9 Ft SmoothCeilings. (id:60365)
Property Details
| MLS® Number | C12003515 |
| Property Type | Single Family |
| Neigbourhood | University—Rosedale |
| Community Name | Bay Street Corridor |
| AmenitiesNearBy | Hospital, Park, Public Transit, Schools |
| CommunityFeatures | Pet Restrictions, Community Centre |
| Features | Balcony, Carpet Free |
| ParkingSpaceTotal | 1 |
Building
| BathroomTotal | 2 |
| BedroomsAboveGround | 2 |
| BedroomsBelowGround | 1 |
| BedroomsTotal | 3 |
| Amenities | Security/concierge, Party Room, Visitor Parking, Exercise Centre, Storage - Locker |
| Appliances | Dishwasher, Dryer, Microwave, Stove, Washer, Window Coverings, Refrigerator |
| CoolingType | Central Air Conditioning |
| ExteriorFinish | Concrete |
| FlooringType | Hardwood |
| HeatingFuel | Natural Gas |
| HeatingType | Forced Air |
| SizeInterior | 799.9932 - 898.9921 Sqft |
| Type | Apartment |
Parking
| Underground | |
| Garage |
Land
| Acreage | No |
| LandAmenities | Hospital, Park, Public Transit, Schools |
Rooms
| Level | Type | Length | Width | Dimensions |
|---|---|---|---|---|
| Main Level | Living Room | 4.54 m | 3.05 m | 4.54 m x 3.05 m |
| Main Level | Kitchen | 3.48 m | 3.23 m | 3.48 m x 3.23 m |
| Main Level | Dining Room | 3.48 m | 3.23 m | 3.48 m x 3.23 m |
| Main Level | Primary Bedroom | 3.74 m | 2.77 m | 3.74 m x 2.77 m |
| Main Level | Bedroom 2 | 2.62 m | 2.43 m | 2.62 m x 2.43 m |
| Main Level | Den | 2.56 m | 1.43 m | 2.56 m x 1.43 m |
Hyman Zhang
Salesperson
Homelife New World Realty Inc.
201 Consumers Rd., Ste. 205
Toronto, Ontario M2J 4G8
201 Consumers Rd., Ste. 205
Toronto, Ontario M2J 4G8



