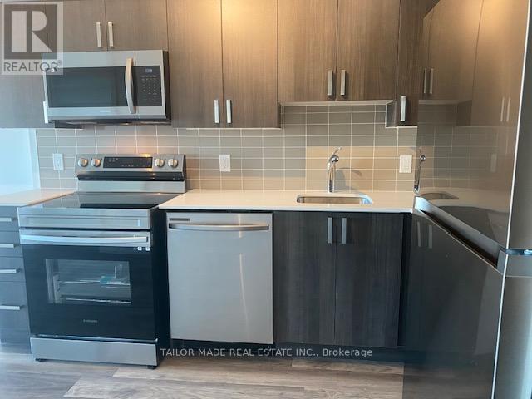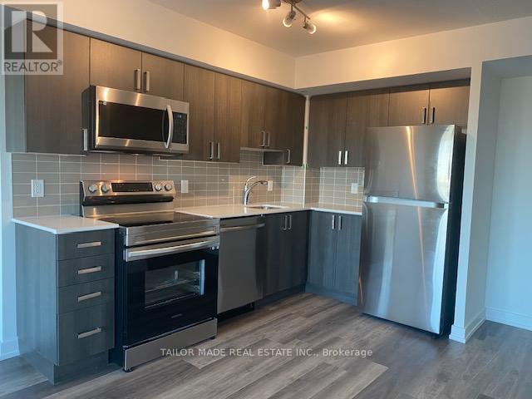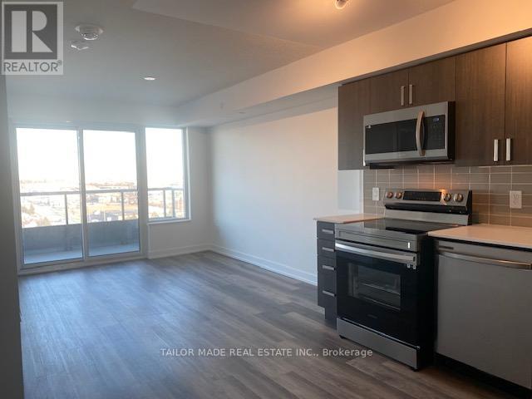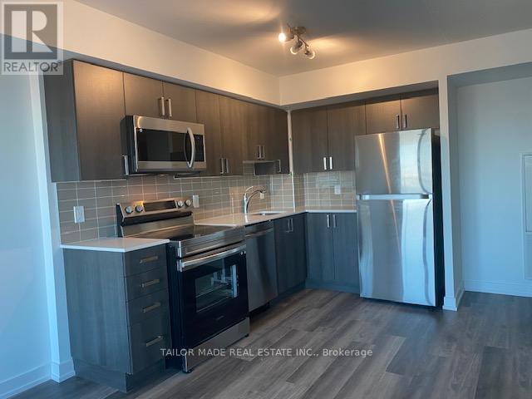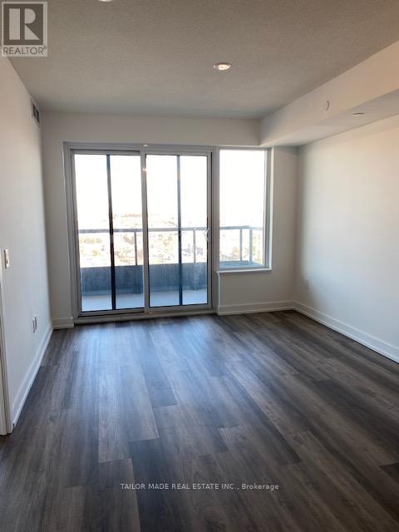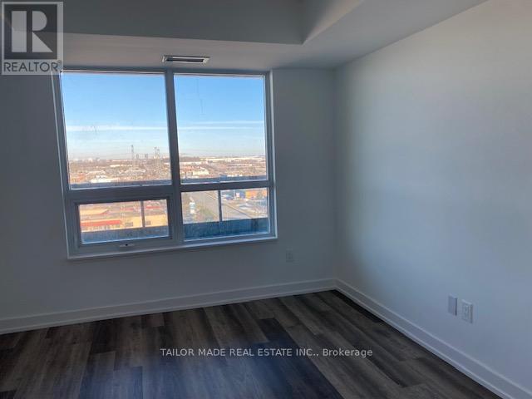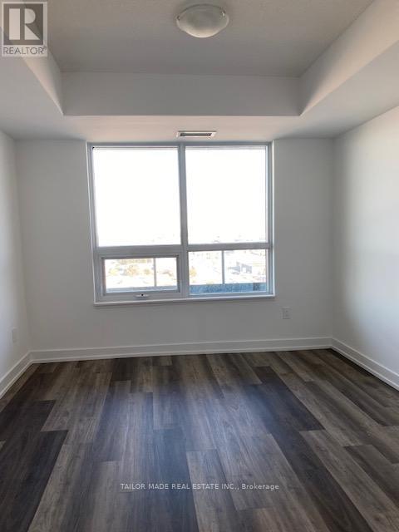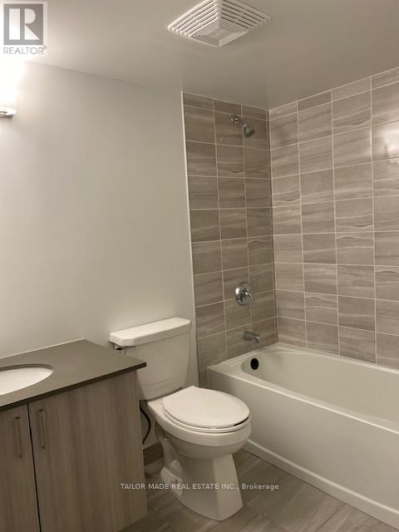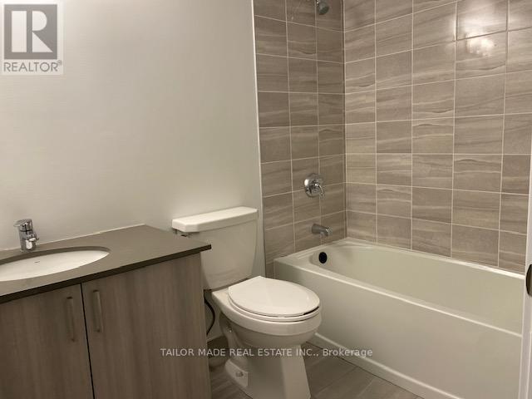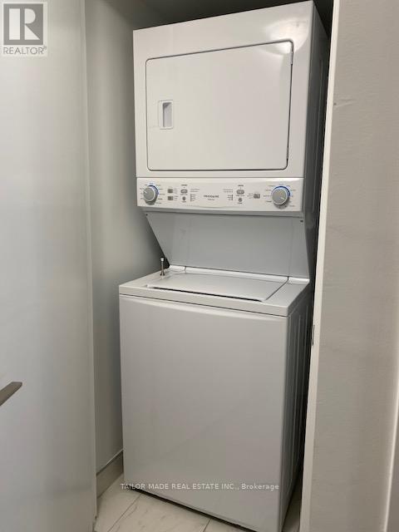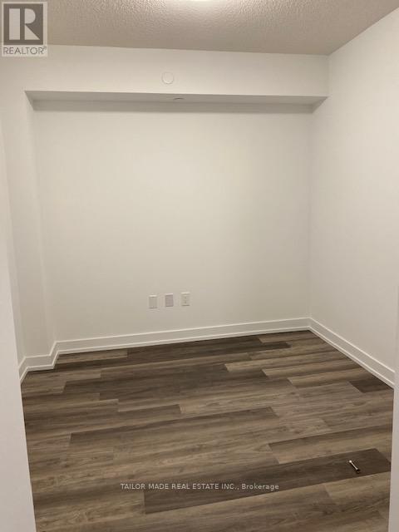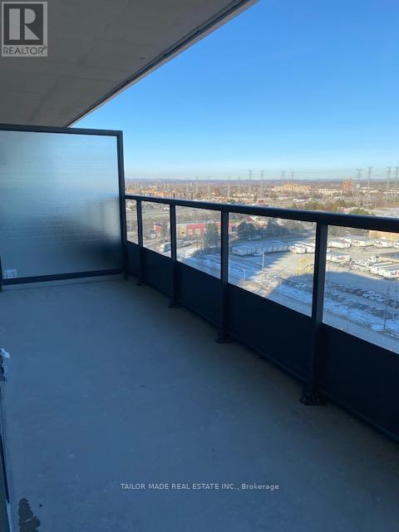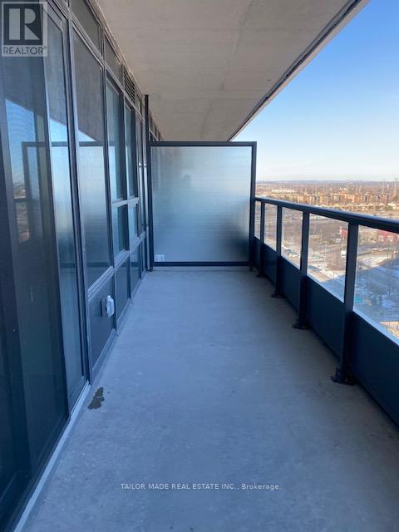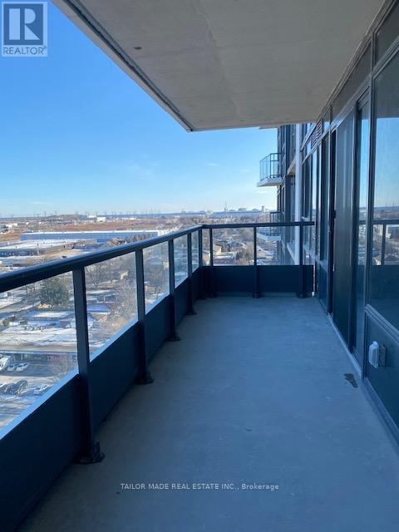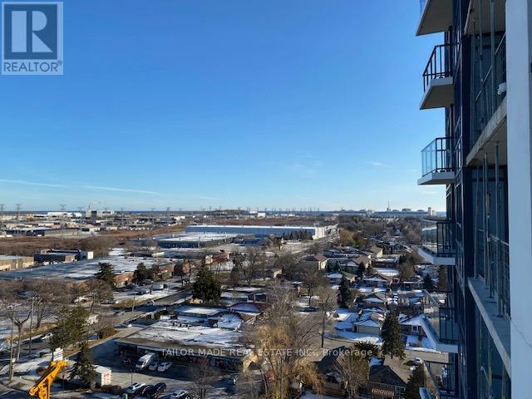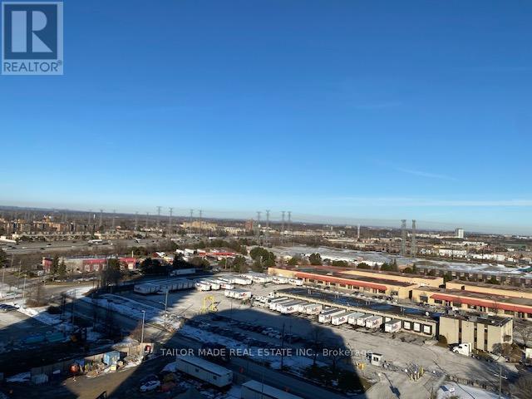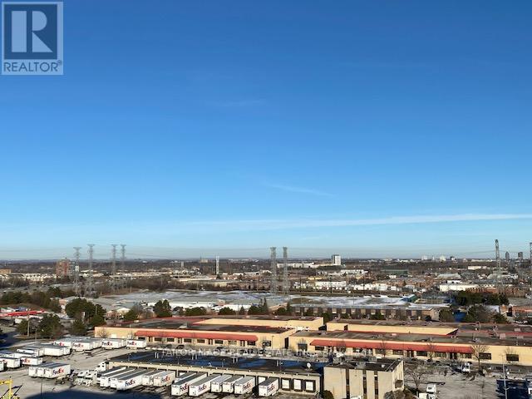1410 - 1480 Bayly Street Pickering, Ontario L1W 0C2
2 Bedroom
2 Bathroom
600 - 699 sqft
Central Air Conditioning
Forced Air
$2,350 Monthly
Unbelievable offer, practically like 2 bedroom accommodations (den can be used as 2nd bedroom) with 2 full bathrooms with parking at huge discount with great unobstructed views from 14th floor. This bright, spacious unit offers a gourmet style kitchen with quartz countertop, ceramic backsplash, plenty of cupboards, resort style amenities, pool, guest suites. Minutes to Pickering Town Shopping Center(over 100 outlets)/Durham Live, 4 minutes walk to GO Train (id:60365)
Property Details
| MLS® Number | E12498084 |
| Property Type | Single Family |
| Community Name | Bay Ridges |
| CommunityFeatures | Pets Not Allowed |
| Features | Balcony, Carpet Free, In Suite Laundry |
| ParkingSpaceTotal | 1 |
Building
| BathroomTotal | 2 |
| BedroomsAboveGround | 1 |
| BedroomsBelowGround | 1 |
| BedroomsTotal | 2 |
| Age | 0 To 5 Years |
| Appliances | Dishwasher, Dryer, Microwave, Stove, Washer, Refrigerator |
| BasementType | None |
| CoolingType | Central Air Conditioning |
| ExteriorFinish | Concrete |
| FlooringType | Laminate |
| HeatingFuel | Natural Gas |
| HeatingType | Forced Air |
| SizeInterior | 600 - 699 Sqft |
| Type | Apartment |
Parking
| Underground | |
| Garage |
Land
| Acreage | No |
Rooms
| Level | Type | Length | Width | Dimensions |
|---|---|---|---|---|
| Main Level | Kitchen | 6.22 m | 3.1 m | 6.22 m x 3.1 m |
| Main Level | Living Room | 6.22 m | 3.1 m | 6.22 m x 3.1 m |
| Main Level | Dining Room | 6.22 m | 3.1 m | 6.22 m x 3.1 m |
| Main Level | Primary Bedroom | 3.35 m | 3.1 m | 3.35 m x 3.1 m |
| Main Level | Den | 2.57 m | 2.74 m | 2.57 m x 2.74 m |
https://www.realtor.ca/real-estate/29055666/1410-1480-bayly-street-pickering-bay-ridges-bay-ridges
Meli Colucci
Broker
Tailor Made Real Estate Inc.

