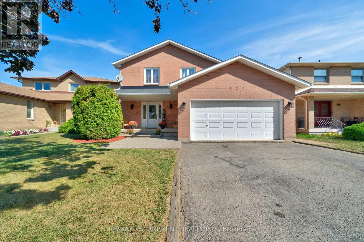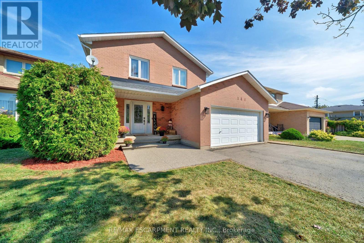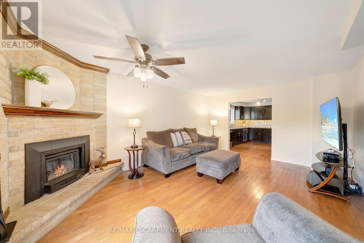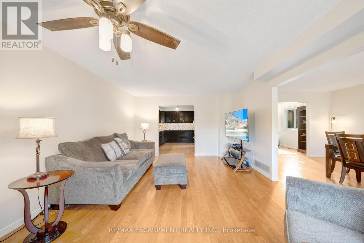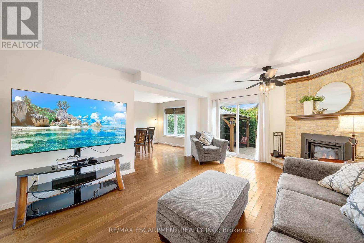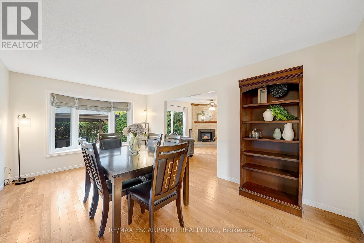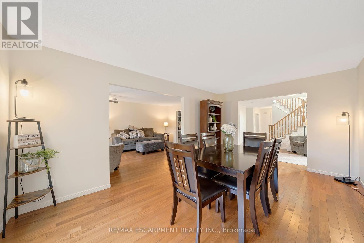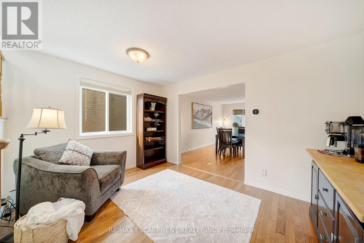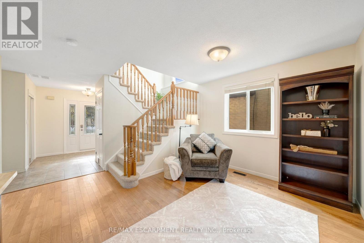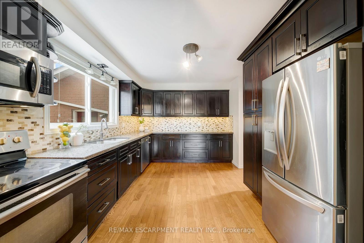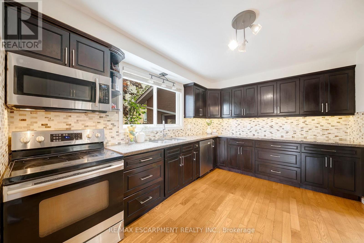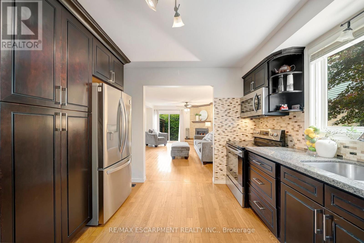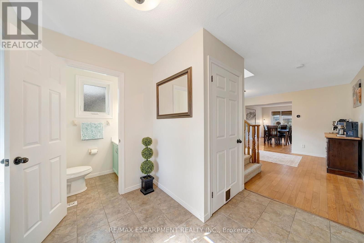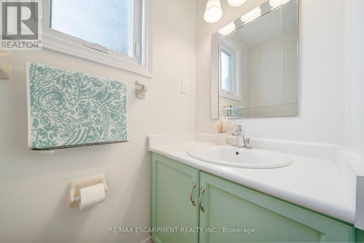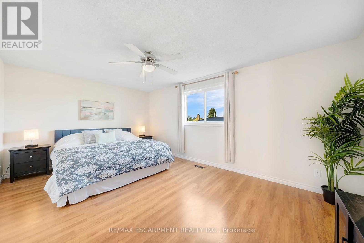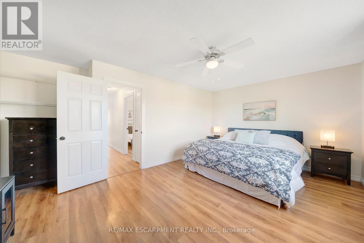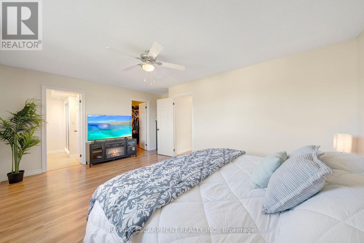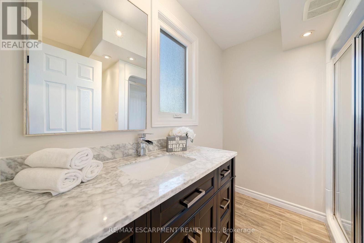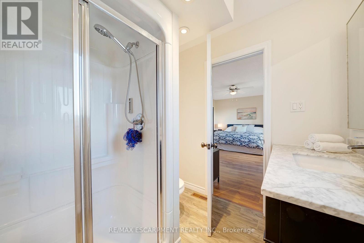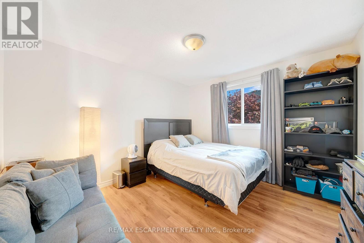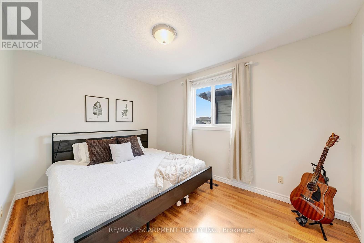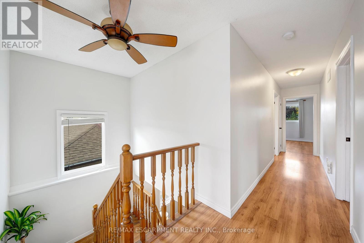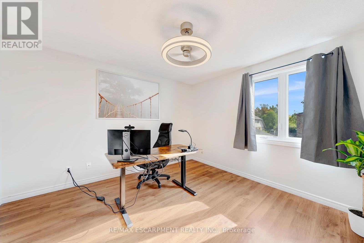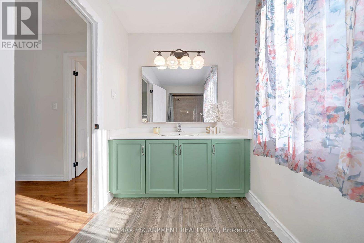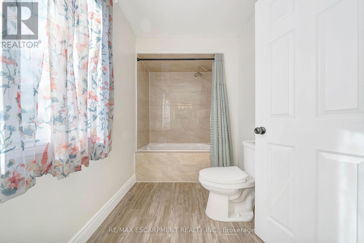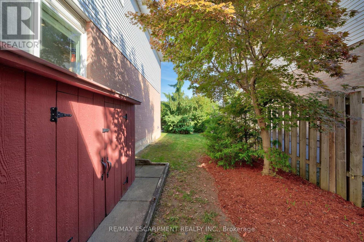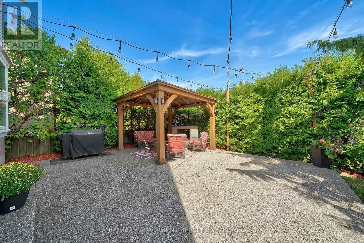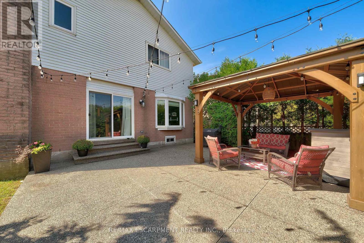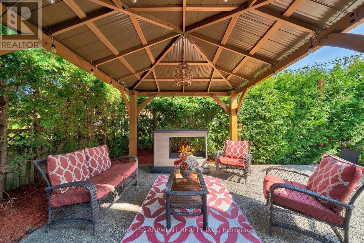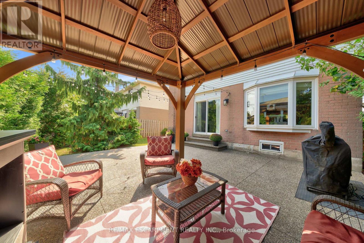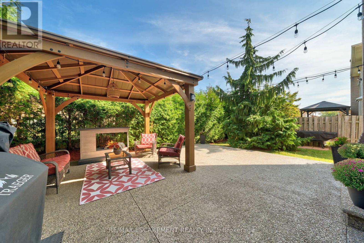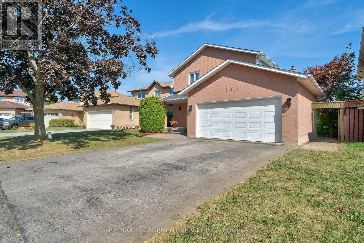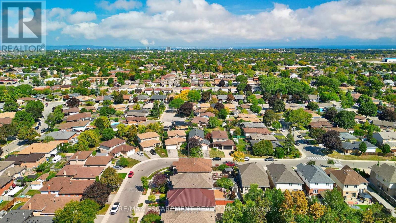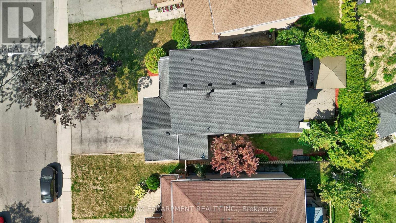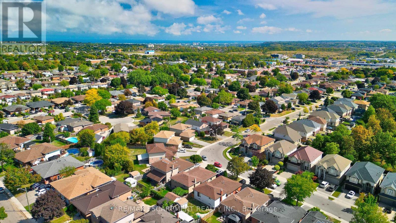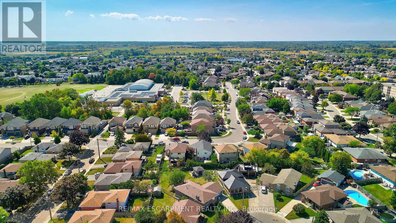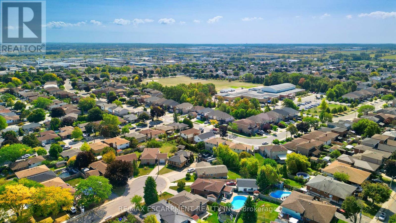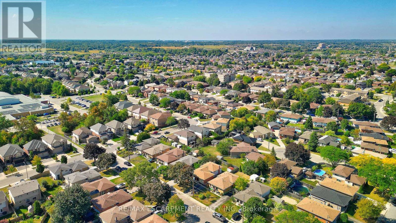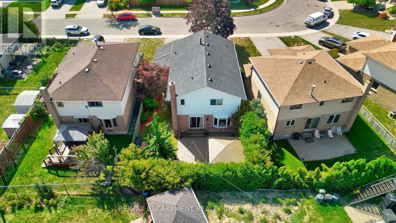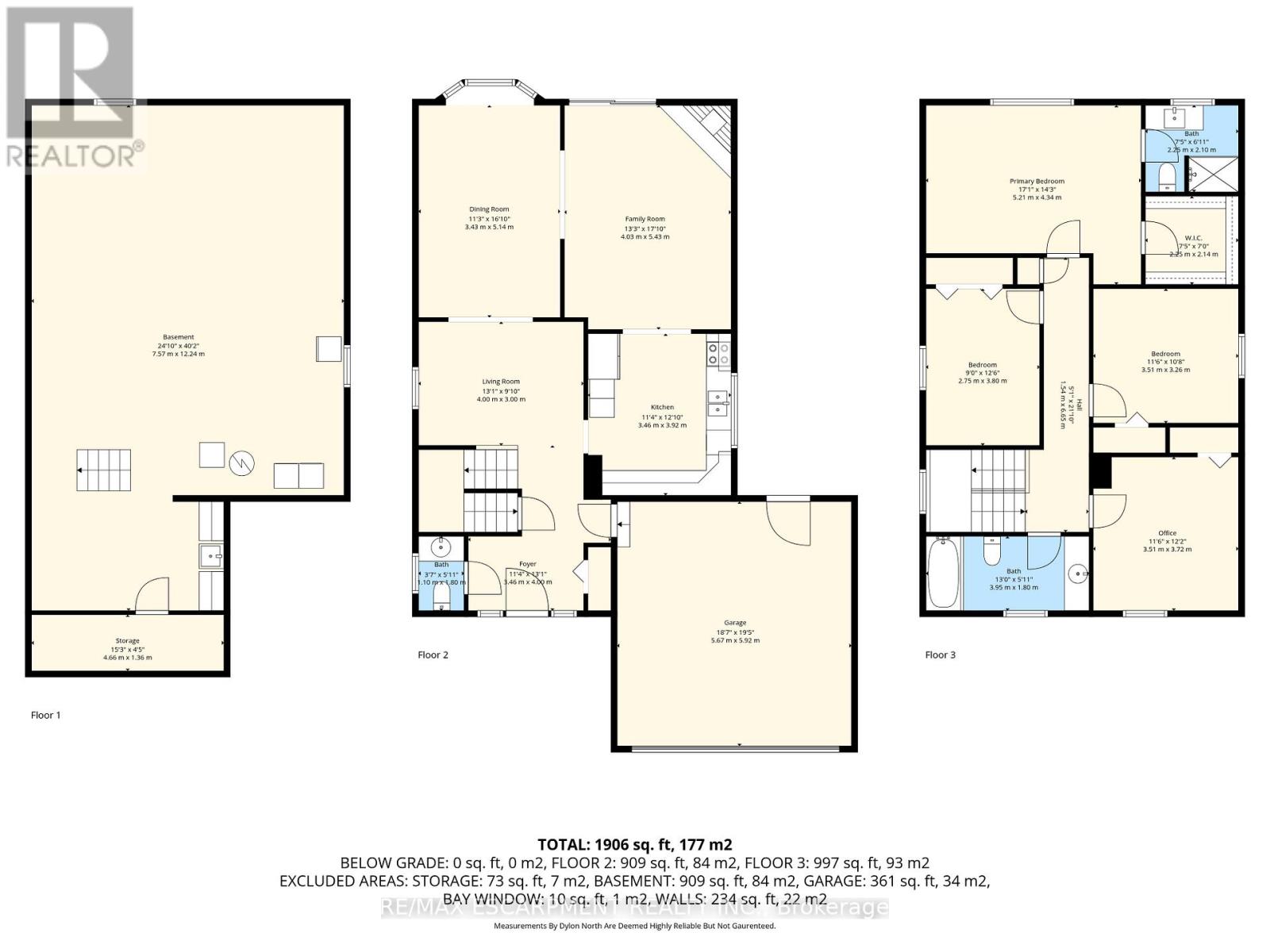141 Templemead Drive Hamilton, Ontario L8W 3G4
$879,000
Freshly painted throughout, this spacious and bright family home is move-in ready. The main floor features a powder room, a large kitchen with ample cabinet space and a brand-new dishwasher (Oct 2025), and a spacious yet cozy living room centred around a beautiful wood-burning fireplace insert (complete with a chimney liner) perfect for family movie nights or relaxing after a long day. Sliding glass doors open to your private backyard oasis, ideal for weekend BBQs and family get-togethers. The smoker, gazebo, patio furniture, and outdoor fireplace are all included, so you can start entertaining right away. You'll also find a formal dining room and an additional sitting area, perfect for a home office, playroom, or reading nook. Upstairs offers four generous bedrooms, including a sun-filled primary suite with a 3pc ensuite and walk-in closet, plus another 4pc bathroom. The unfinished basement awaits your personal touch, perfect for a recreation room or home gym. Located in a family-friendly area, this home is walking distance to schools and close to parks, shopping, and highway access, offering the ideal blend of comfort, lifestyle, and convenience. (id:60365)
Open House
This property has open houses!
2:00 pm
Ends at:4:00 pm
2:00 pm
Ends at:4:00 pm
Property Details
| MLS® Number | X12466519 |
| Property Type | Single Family |
| Community Name | Templemead |
| AmenitiesNearBy | Park, Place Of Worship, Public Transit, Schools |
| Features | Gazebo |
| ParkingSpaceTotal | 6 |
Building
| BathroomTotal | 3 |
| BedroomsAboveGround | 4 |
| BedroomsTotal | 4 |
| Age | 31 To 50 Years |
| Amenities | Fireplace(s) |
| Appliances | Dishwasher, Dryer, Hood Fan, Stove, Washer, Refrigerator |
| BasementDevelopment | Unfinished |
| BasementType | Full (unfinished) |
| ConstructionStyleAttachment | Detached |
| CoolingType | Central Air Conditioning |
| ExteriorFinish | Brick |
| FireplacePresent | Yes |
| FireplaceTotal | 1 |
| FoundationType | Poured Concrete |
| HalfBathTotal | 1 |
| HeatingFuel | Natural Gas |
| HeatingType | Forced Air |
| StoriesTotal | 2 |
| SizeInterior | 2000 - 2500 Sqft |
| Type | House |
| UtilityWater | Municipal Water |
Parking
| Attached Garage | |
| Garage |
Land
| Acreage | No |
| LandAmenities | Park, Place Of Worship, Public Transit, Schools |
| Sewer | Sanitary Sewer |
| SizeDepth | 101 Ft |
| SizeFrontage | 45 Ft |
| SizeIrregular | 45 X 101 Ft |
| SizeTotalText | 45 X 101 Ft|under 1/2 Acre |
| ZoningDescription | C/s-281 |
Rooms
| Level | Type | Length | Width | Dimensions |
|---|---|---|---|---|
| Second Level | Bedroom | 3.51 m | 3.25 m | 3.51 m x 3.25 m |
| Second Level | Bathroom | 3.96 m | 1.8 m | 3.96 m x 1.8 m |
| Second Level | Bedroom | 3.51 m | 3.71 m | 3.51 m x 3.71 m |
| Second Level | Primary Bedroom | 5.21 m | 4.34 m | 5.21 m x 4.34 m |
| Second Level | Bathroom | 2.26 m | 2.11 m | 2.26 m x 2.11 m |
| Second Level | Bedroom | 2.74 m | 3.81 m | 2.74 m x 3.81 m |
| Basement | Other | 7.57 m | 12.24 m | 7.57 m x 12.24 m |
| Basement | Other | 4.65 m | 1.35 m | 4.65 m x 1.35 m |
| Main Level | Dining Room | 3.43 m | 5.13 m | 3.43 m x 5.13 m |
| Main Level | Family Room | 4.04 m | 5.44 m | 4.04 m x 5.44 m |
| Main Level | Living Room | 3.99 m | 3 m | 3.99 m x 3 m |
| Main Level | Kitchen | 3.45 m | 3.91 m | 3.45 m x 3.91 m |
| Main Level | Bathroom | 1.09 m | 1.8 m | 1.09 m x 1.8 m |
https://www.realtor.ca/real-estate/28998692/141-templemead-drive-hamilton-templemead-templemead
Donald Porter
Salesperson
325 Winterberry Drive #4b
Hamilton, Ontario L8J 0B6

