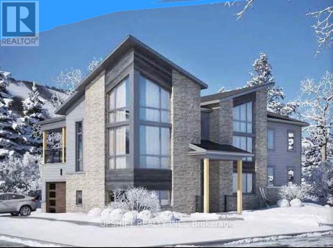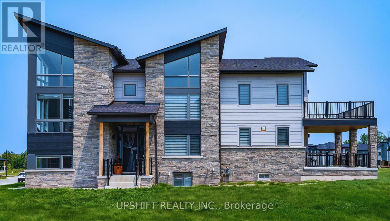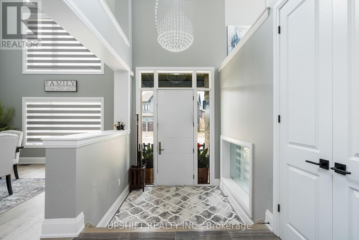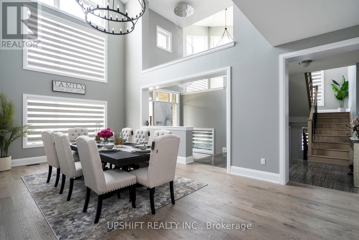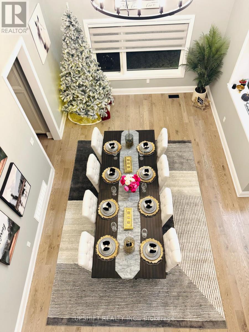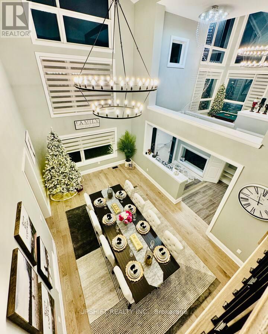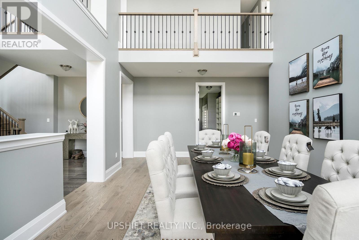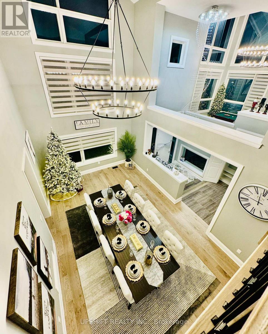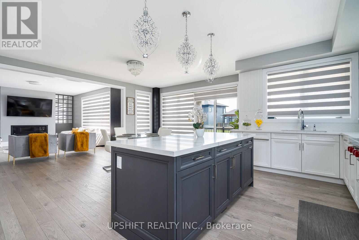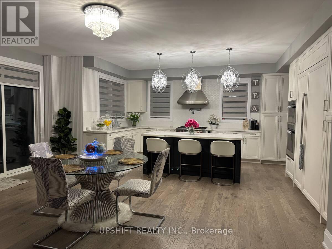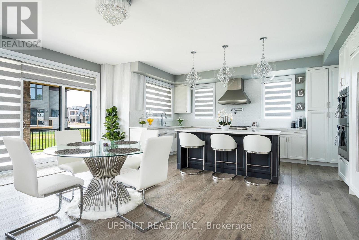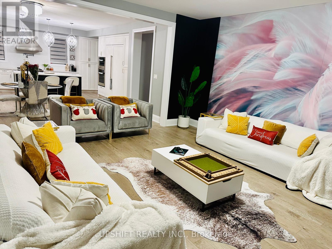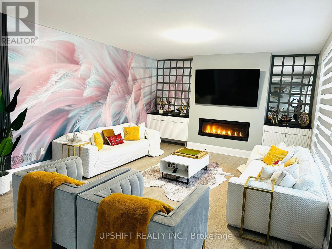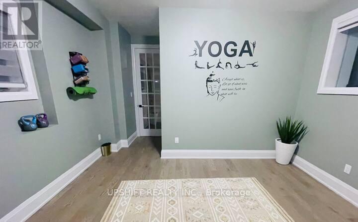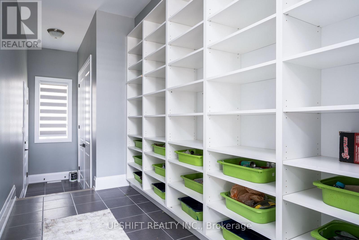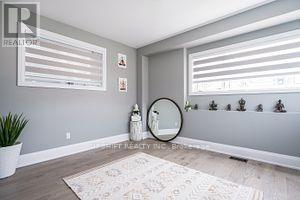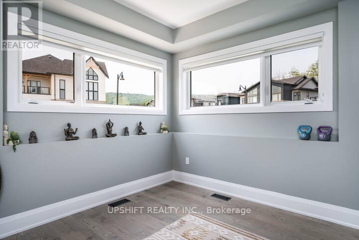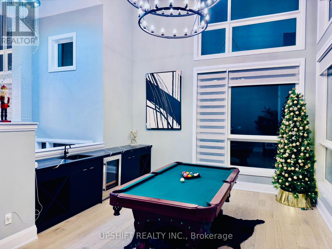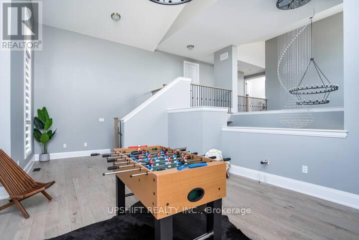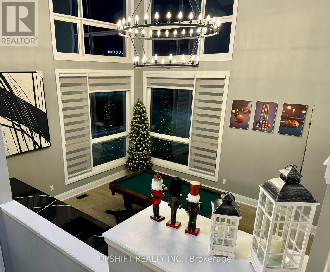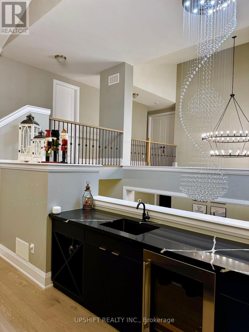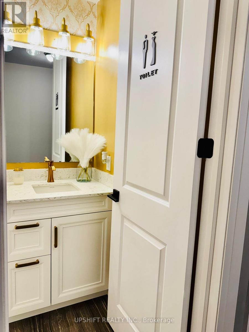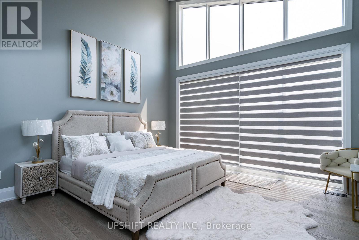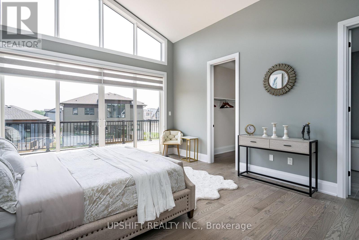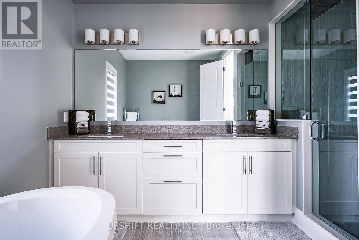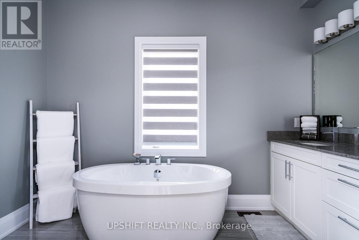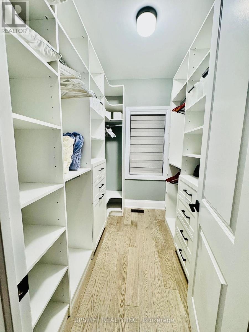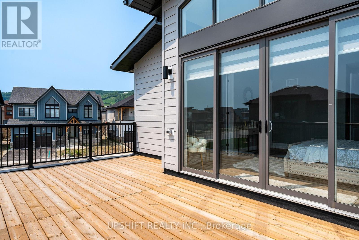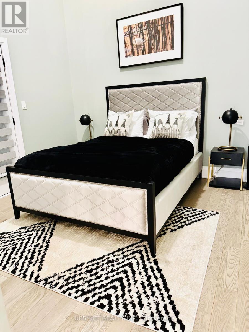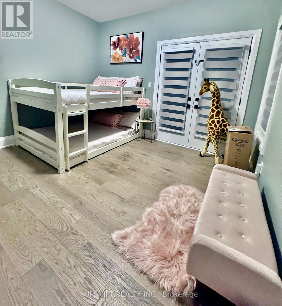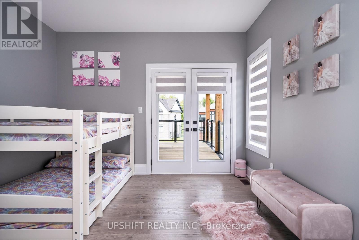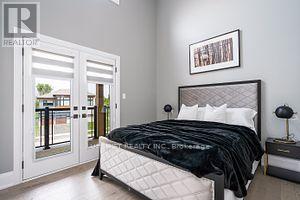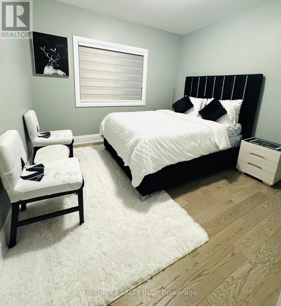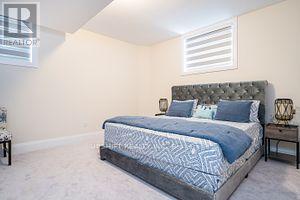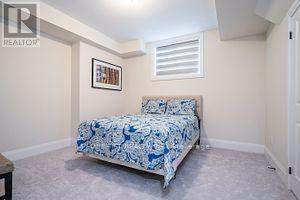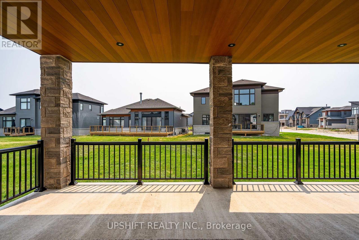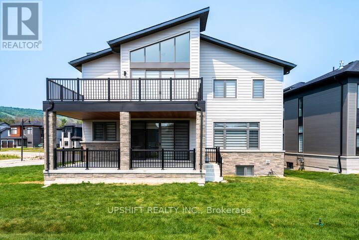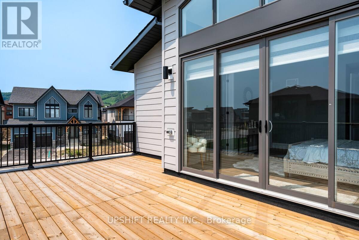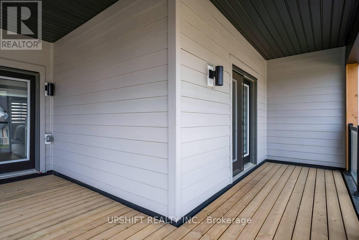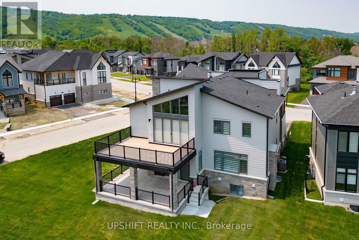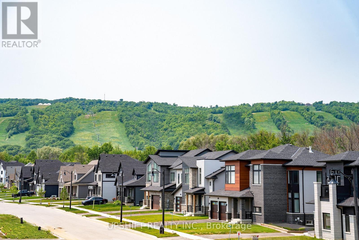141 Springside Crescent Blue Mountains, Ontario L9Y 0V1
$10,000 Monthly
Yearly rental -- Available as of April 1st , 2026. Yearly Rental- $7500+ Utilities . Luxury Blue Mountain Villa Experience luxury mountain living in this fully furnished 6-bedroom, 5-bath villa just steps from Blue Mountain Village. Offering over 4,000 sq. ft. of elegant space plus a furnished lower level, this home combines chalet charm with modern sophistication. Enjoy a chef's kitchen with Sub-Zero and WOLF appliances, a grand lodge-style great room with fireplace, and an entertainer's theatre and games room. A serene yoga/library retreat provides a quiet escape after a day on the slopes. Outdoors, relax on the mountain-view loggia, with a double garage, parking for 6, and EV charger for convenience. Located steps from BMVA shuttle access and close to skiing, trails, Scandinave Spa, and summer beaches - ideal for all-season enjoyment. Available April 1st, 2026 - $10,000/month (seasonal rental). Please call Bhupender Taneja @647.712.4383 or email offers to info@upshiftrealty.com (id:60365)
Property Details
| MLS® Number | X12447322 |
| Property Type | Single Family |
| Community Name | Blue Mountains |
| AmenitiesNearBy | Golf Nearby |
| Features | Sump Pump |
| ParkingSpaceTotal | 6 |
Building
| BathroomTotal | 6 |
| BedroomsAboveGround | 4 |
| BedroomsBelowGround | 2 |
| BedroomsTotal | 6 |
| Age | 0 To 5 Years |
| Amenities | Fireplace(s) |
| Appliances | Water Meter |
| BasementDevelopment | Finished |
| BasementType | N/a (finished) |
| ConstructionStyleAttachment | Detached |
| CoolingType | Central Air Conditioning |
| ExteriorFinish | Brick |
| FireplacePresent | Yes |
| FireplaceTotal | 1 |
| FlooringType | Hardwood, Carpeted |
| FoundationType | Concrete |
| HalfBathTotal | 1 |
| HeatingFuel | Natural Gas |
| HeatingType | Forced Air |
| StoriesTotal | 2 |
| SizeInterior | 3500 - 5000 Sqft |
| Type | House |
| UtilityWater | Municipal Water |
Parking
| Attached Garage | |
| Garage |
Land
| Acreage | No |
| LandAmenities | Golf Nearby |
| LandscapeFeatures | Lawn Sprinkler |
| Sewer | Sanitary Sewer |
| SizeDepth | 100 Ft |
| SizeFrontage | 117 Ft |
| SizeIrregular | 117 X 100 Ft |
| SizeTotalText | 117 X 100 Ft |
Rooms
| Level | Type | Length | Width | Dimensions |
|---|---|---|---|---|
| Second Level | Primary Bedroom | 13.98 m | 15.98 m | 13.98 m x 15.98 m |
| Second Level | Bedroom 2 | 10.99 m | 10.99 m | 10.99 m x 10.99 m |
| Second Level | Bedroom 3 | 11.98 m | 11.38 m | 11.98 m x 11.38 m |
| Second Level | Bedroom 4 | 11.59 m | 10.99 m | 11.59 m x 10.99 m |
| Basement | Bedroom | 14 m | 14.8 m | 14 m x 14.8 m |
| Basement | Bedroom 5 | 12 m | 12.2 m | 12 m x 12.2 m |
| Main Level | Dining Room | 18.57 m | 12.99 m | 18.57 m x 12.99 m |
| Main Level | Office | 10.89 m | 13.19 m | 10.89 m x 13.19 m |
| Main Level | Eating Area | 13.98 m | 18.37 m | 13.98 m x 18.37 m |
| Main Level | Kitchen | 8.79 m | 17.59 m | 8.79 m x 17.59 m |
| Main Level | Family Room | 18.37 m | 14.99 m | 18.37 m x 14.99 m |
Utilities
| Cable | Available |
| Electricity | Available |
| Sewer | Available |
https://www.realtor.ca/real-estate/28956829/141-springside-crescent-blue-mountains-blue-mountains
Bhupender Taneja
Broker of Record
14 Abigail Grace Cres
Brampton, Ontario L6X 5P4

