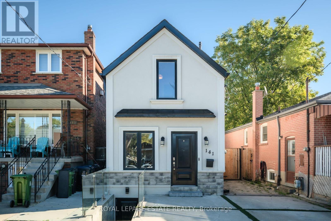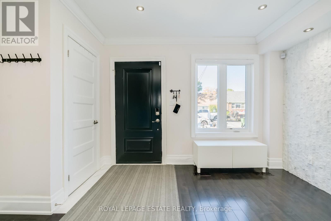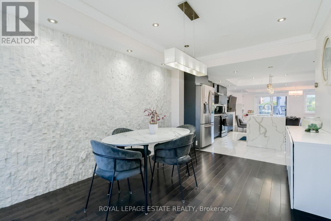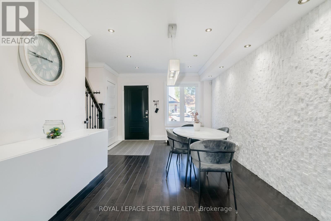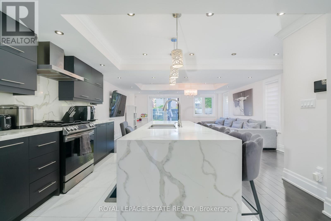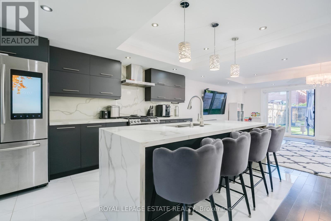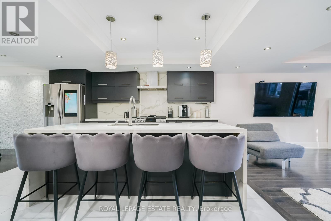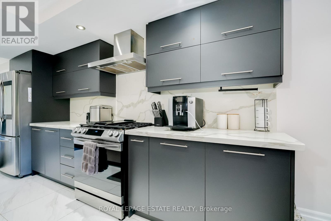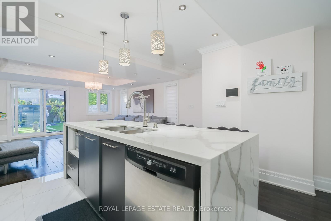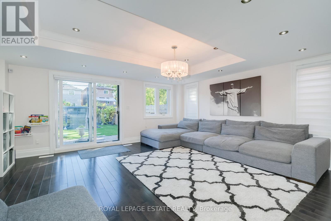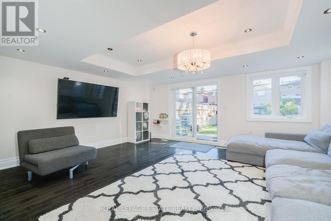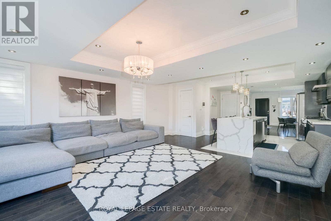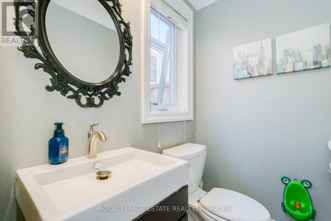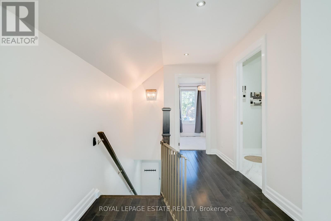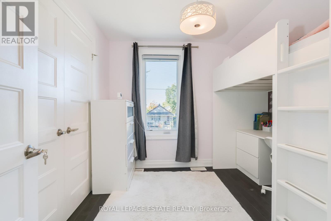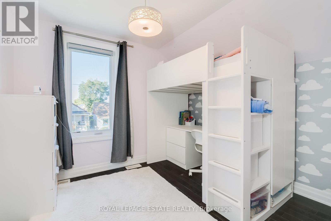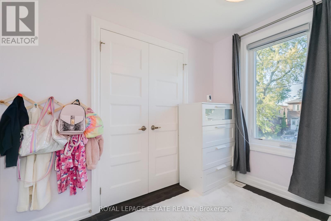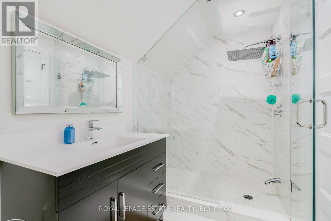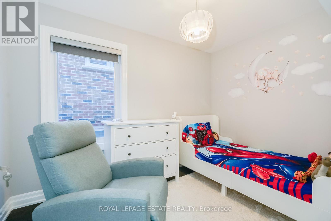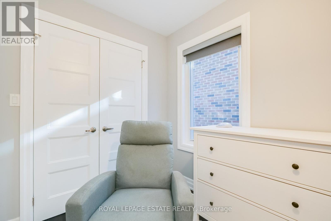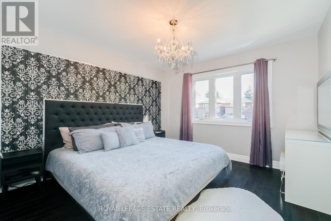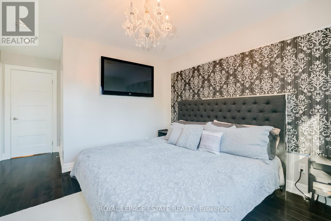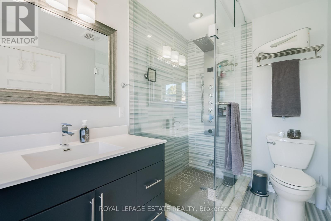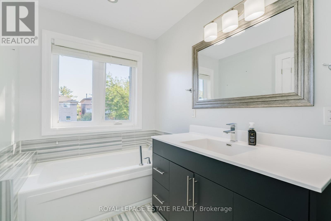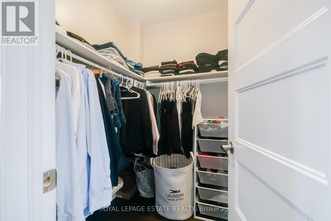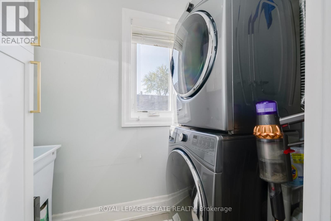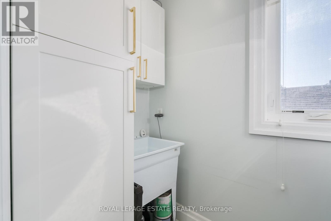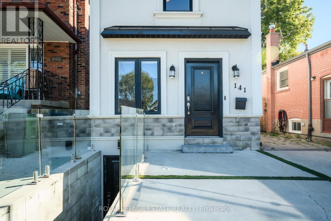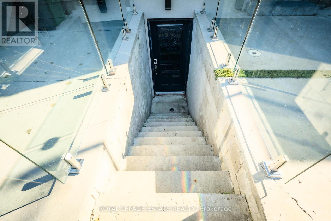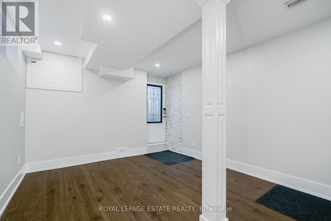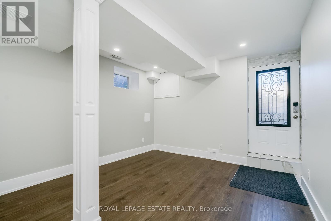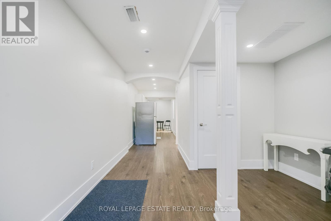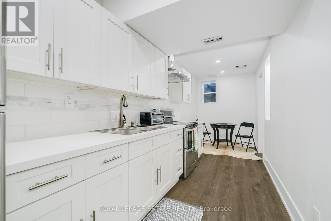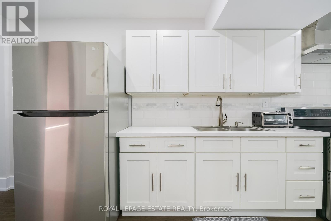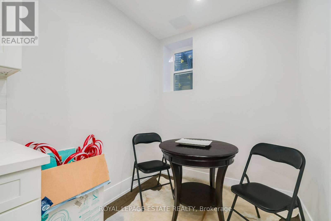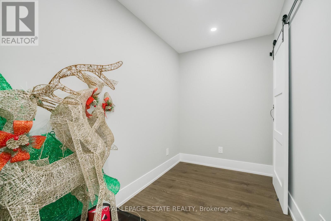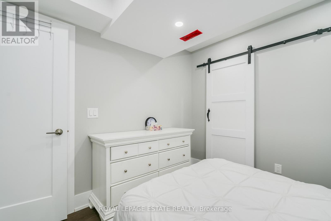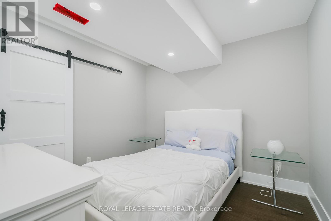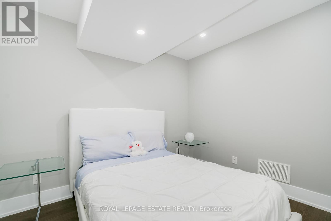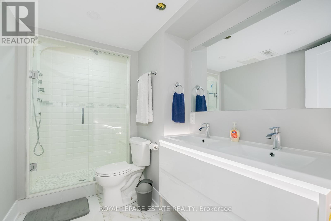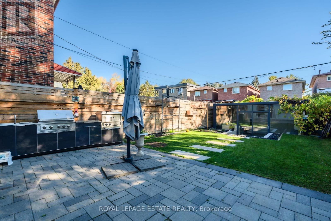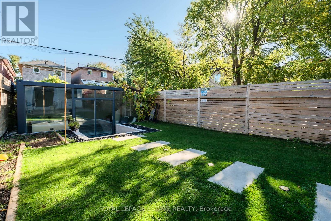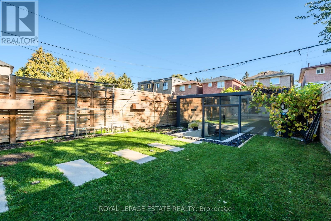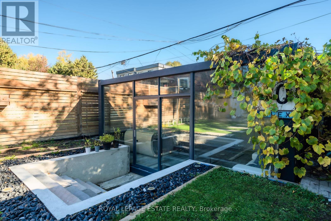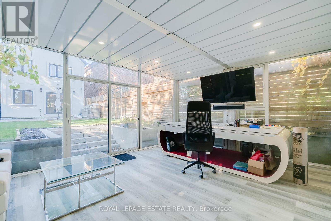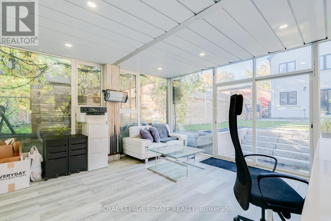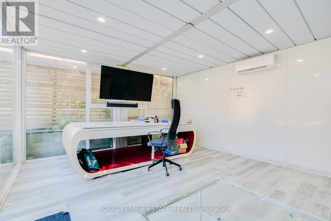141 South Edgely Avenue Toronto, Ontario M1N 3L3
$5,000 Monthly
Welcome to your dream home in Toronto's Birchcliffe area! This stunning 2-storey detached home has been fully renovated throughout, offering modern finishes and a functional layout perfect for today's family. The main floor features a bright open-concept living and dining area, a stylish upgraded kitchen with stainless steel appliances, and elegant finishes throughout. Upstairs includes 3 spacious bedrooms, including a primary suite with a private ensuite bath. The fully furnished basement provides additional living space ideal for multigenerational families, guests, or a recreation area, complete with a full bathroom and a separate entrance. Enjoy the outdoors in the private backyard, featuring a temperature controlled, versatile shed - perfect for a home office, studio, or kids' playroom and a beautiful gardening wall for your outdoor projects. Located in a desirable neighborhood close to schools, beaches, Highview Park, Walmart, Metro, Loblaws, shopping, and transit. Come step into your dream home! (id:60365)
Property Details
| MLS® Number | E12483452 |
| Property Type | Single Family |
| Community Name | Birchcliffe-Cliffside |
| ParkingSpaceTotal | 4 |
Building
| BathroomTotal | 4 |
| BedroomsAboveGround | 3 |
| BedroomsBelowGround | 1 |
| BedroomsTotal | 4 |
| Appliances | All, Dishwasher, Dryer, Microwave, Oven, Washer, Window Coverings, Refrigerator |
| BasementFeatures | Apartment In Basement, Separate Entrance |
| BasementType | N/a, N/a |
| ConstructionStyleAttachment | Detached |
| CoolingType | Central Air Conditioning |
| ExteriorFinish | Stucco |
| FoundationType | Block |
| HalfBathTotal | 1 |
| HeatingFuel | Natural Gas |
| HeatingType | Forced Air |
| StoriesTotal | 2 |
| SizeInterior | 1500 - 2000 Sqft |
| Type | House |
| UtilityWater | Municipal Water |
Parking
| No Garage |
Land
| Acreage | No |
| Sewer | Sanitary Sewer |
| SizeDepth | 127 Ft |
| SizeFrontage | 25 Ft |
| SizeIrregular | 25 X 127 Ft |
| SizeTotalText | 25 X 127 Ft |
Iris Hyun
Salesperson
507 King St E
Toronto, Ontario M5A 1M3

