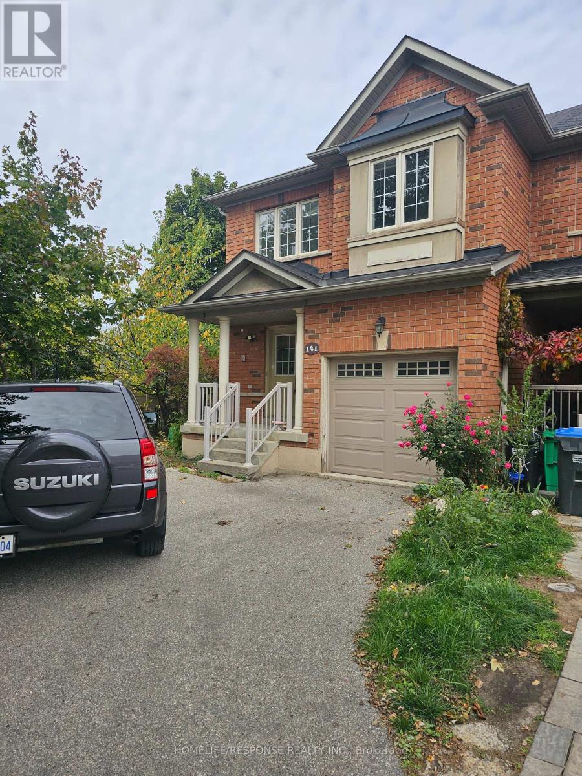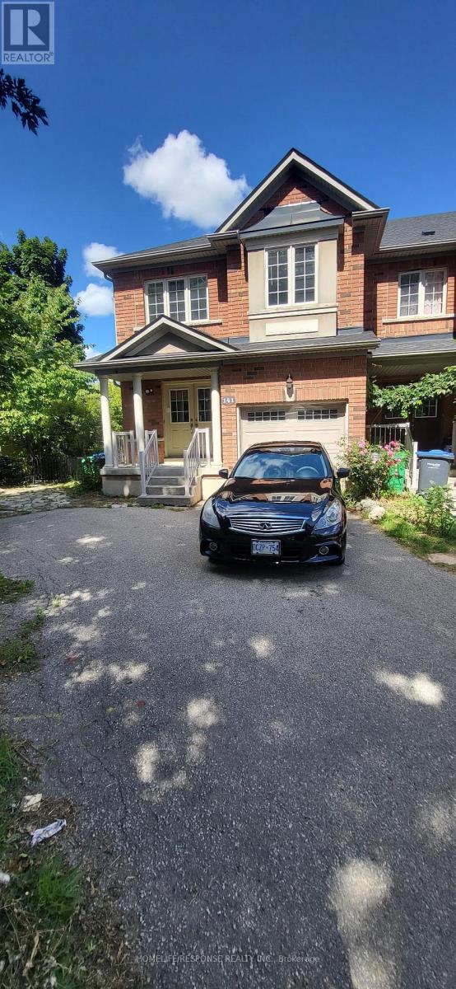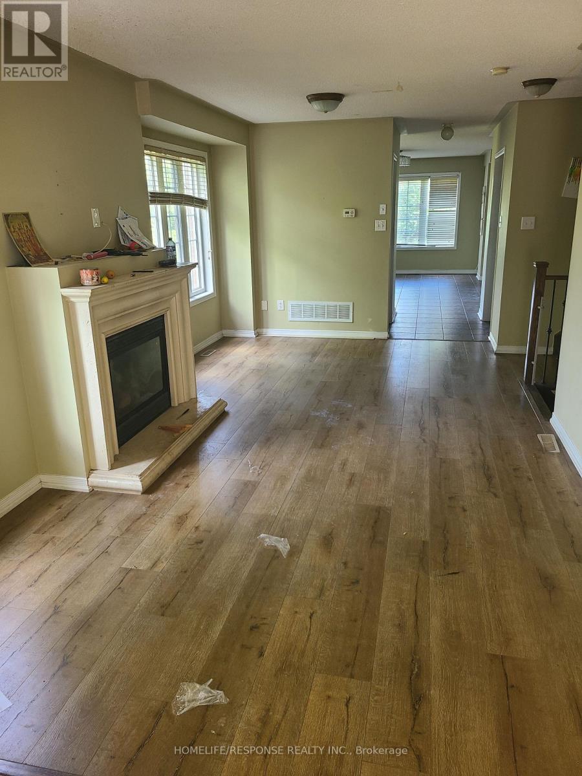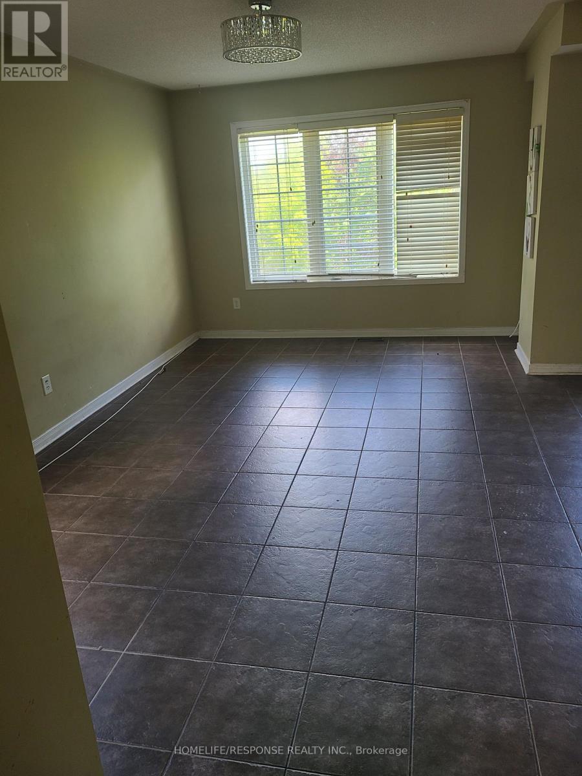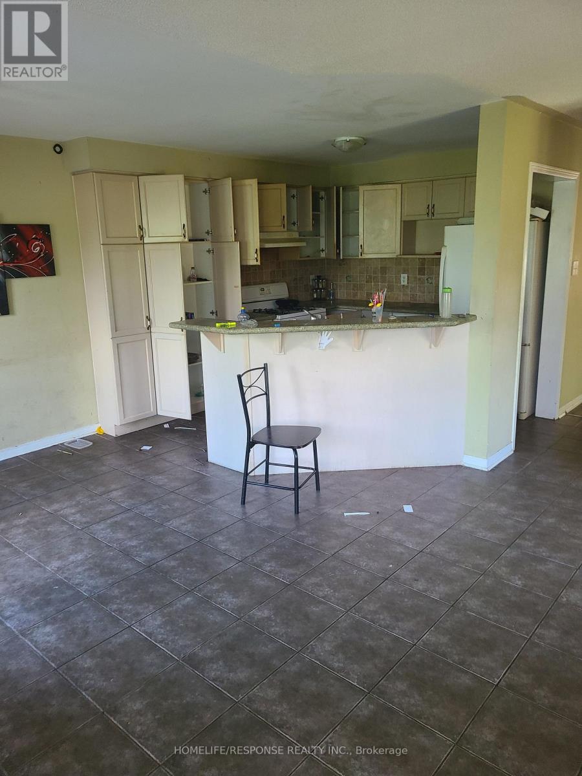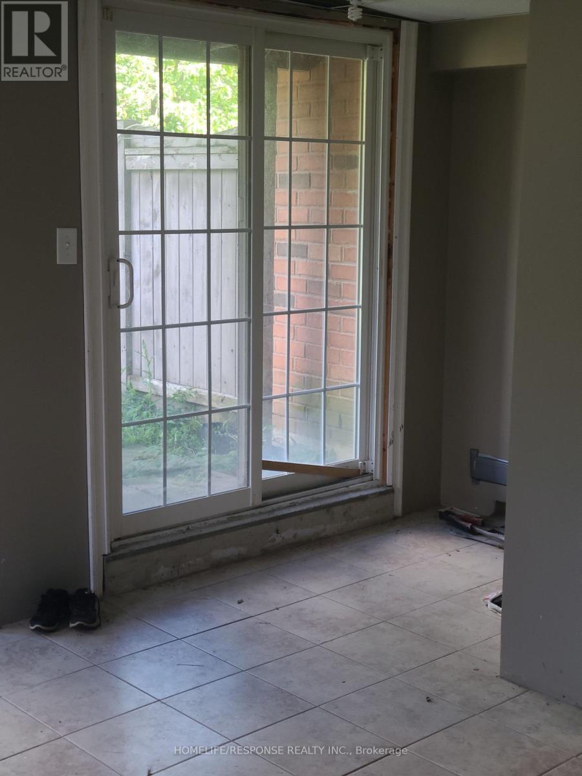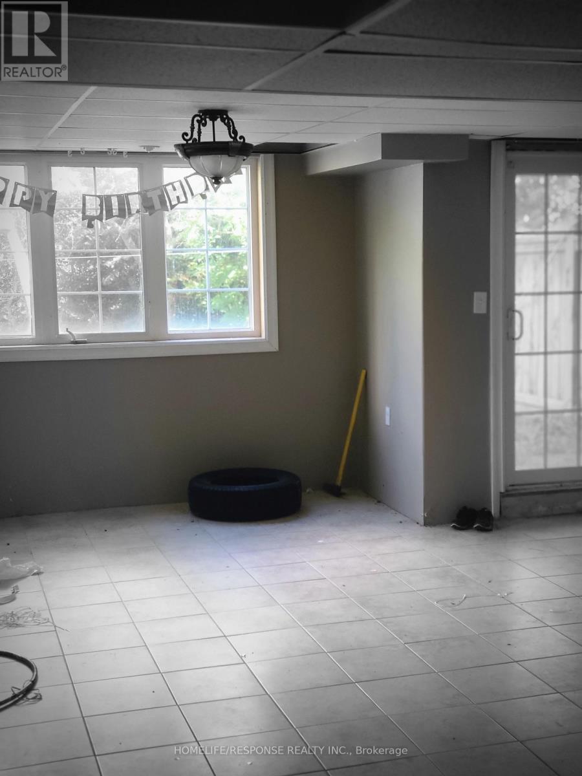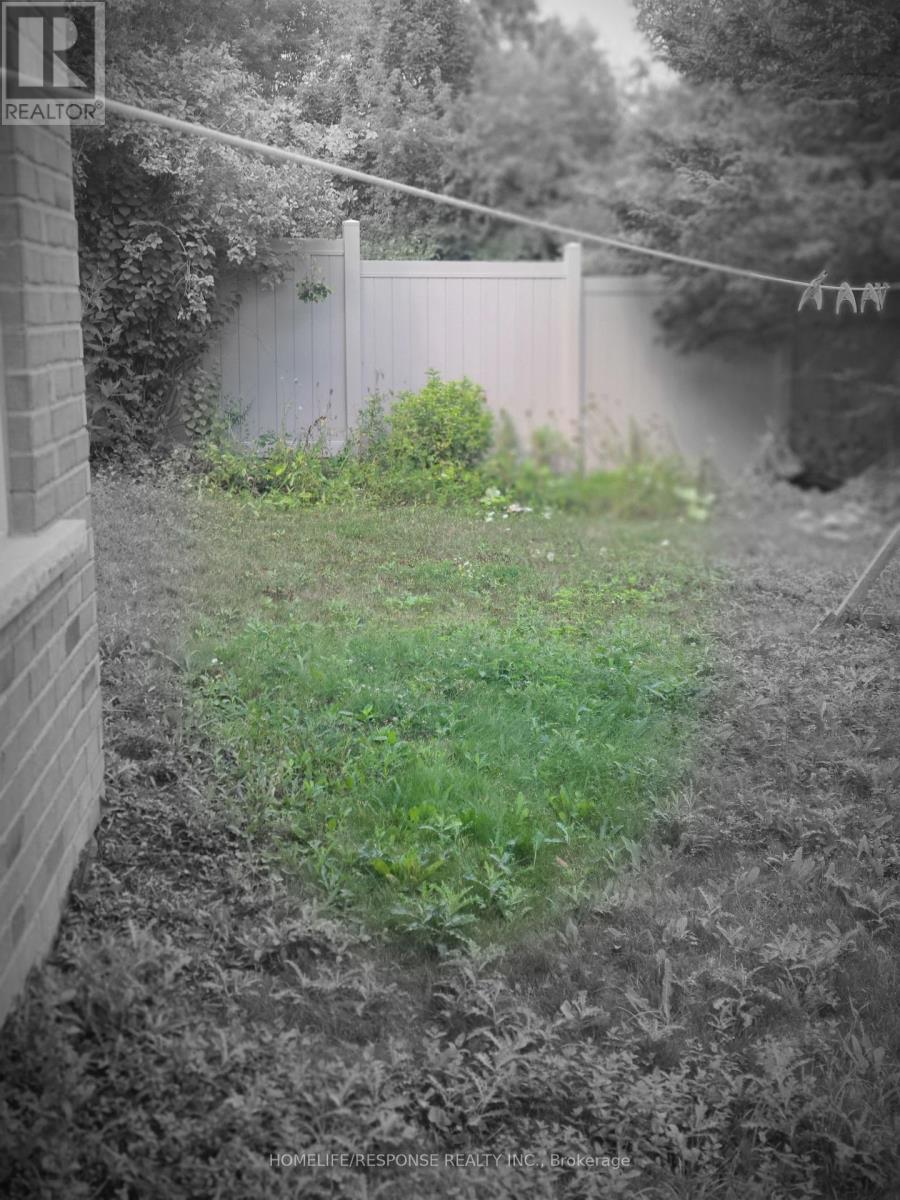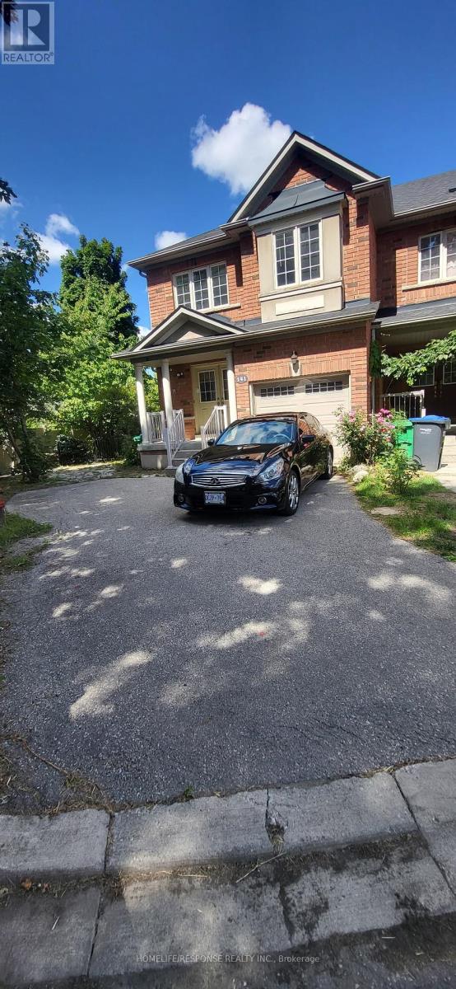141 Rockgarden Trail Brampton, Ontario L6R 3N2
3 Bedroom
3 Bathroom
1500 - 2000 sqft
Fireplace
Central Air Conditioning
Forced Air
$782,000Maintenance, Parcel of Tied Land
$120 Monthly
Maintenance, Parcel of Tied Land
$120 MonthlyEnd Unit Townhouse! Premium Pie Shaped Lot! Open Concept Layout! Spacious Family Room! Large Kitchen! Spacious Bedrooms! Walkout in Basement to Spectacular Yard! A Must See!! "Condominium Fee" Monthly for Snow Removal. (id:60365)
Property Details
| MLS® Number | W12362743 |
| Property Type | Single Family |
| Community Name | Sandringham-Wellington |
| Features | Irregular Lot Size |
| ParkingSpaceTotal | 3 |
Building
| BathroomTotal | 3 |
| BedroomsAboveGround | 3 |
| BedroomsTotal | 3 |
| Amenities | Fireplace(s) |
| BasementDevelopment | Finished |
| BasementFeatures | Walk Out |
| BasementType | N/a (finished) |
| ConstructionStyleAttachment | Attached |
| CoolingType | Central Air Conditioning |
| ExteriorFinish | Brick |
| FireplacePresent | Yes |
| FlooringType | Laminate, Ceramic |
| FoundationType | Concrete |
| HalfBathTotal | 1 |
| HeatingFuel | Natural Gas |
| HeatingType | Forced Air |
| StoriesTotal | 2 |
| SizeInterior | 1500 - 2000 Sqft |
| Type | Row / Townhouse |
| UtilityWater | Municipal Water |
Parking
| Garage |
Land
| Acreage | No |
| Sewer | Sanitary Sewer |
| SizeDepth | 100 Ft |
| SizeFrontage | 15 Ft |
| SizeIrregular | 15 X 100 Ft ; 56 Feet Wide In Rear |
| SizeTotalText | 15 X 100 Ft ; 56 Feet Wide In Rear |
Rooms
| Level | Type | Length | Width | Dimensions |
|---|---|---|---|---|
| Second Level | Primary Bedroom | 4.99 m | 3.63 m | 4.99 m x 3.63 m |
| Second Level | Bedroom 2 | 3.3 m | 3.29 m | 3.3 m x 3.29 m |
| Second Level | Bedroom 3 | 3.22 m | 3.19 m | 3.22 m x 3.19 m |
| Basement | Games Room | 7.15 m | 4.87 m | 7.15 m x 4.87 m |
| Basement | Laundry Room | 2.1 m | 2.06 m | 2.1 m x 2.06 m |
| Main Level | Family Room | 6.34 m | 2.78 m | 6.34 m x 2.78 m |
| Main Level | Eating Area | 3.36 m | 2.1 m | 3.36 m x 2.1 m |
| Main Level | Kitchen | 3.49 m | 2.16 m | 3.49 m x 2.16 m |
Charles Edward Parsons
Salesperson
Homelife/response Realty Inc.
4304 Village Centre Crt #100
Mississauga, Ontario L4Z 1S2
4304 Village Centre Crt #100
Mississauga, Ontario L4Z 1S2

