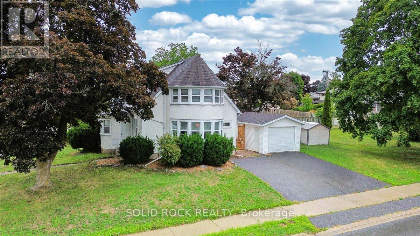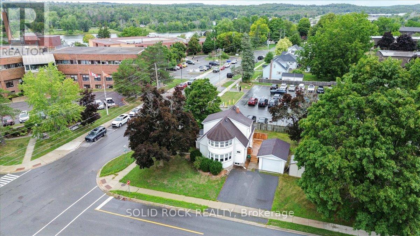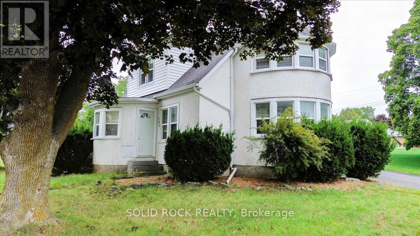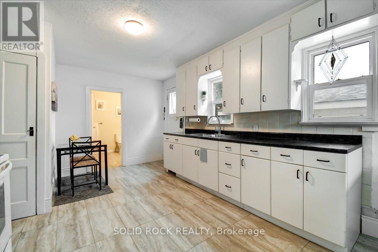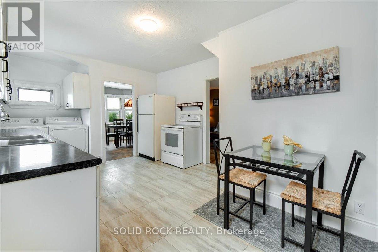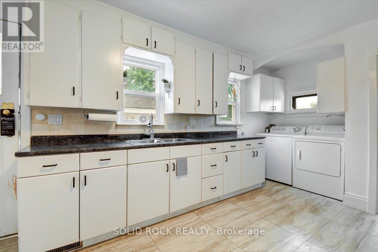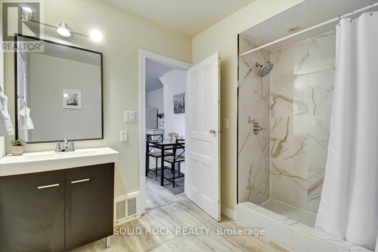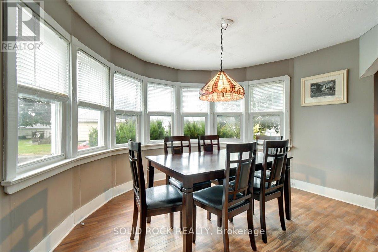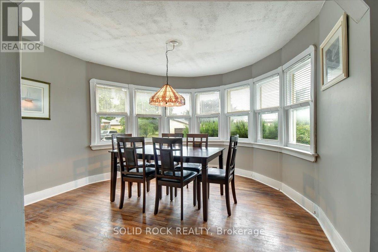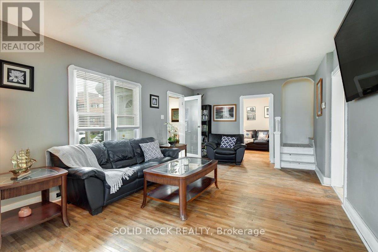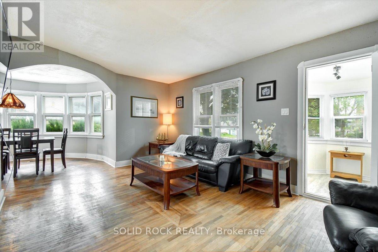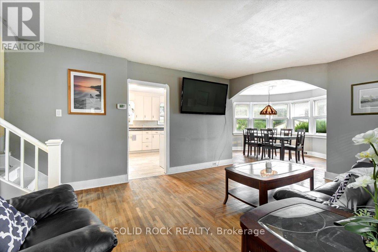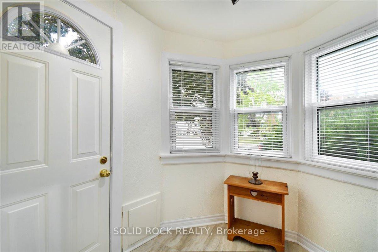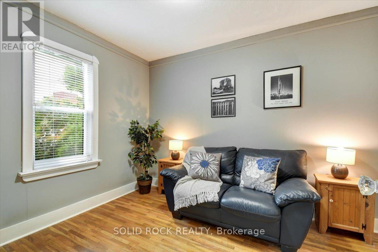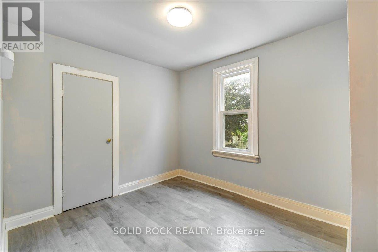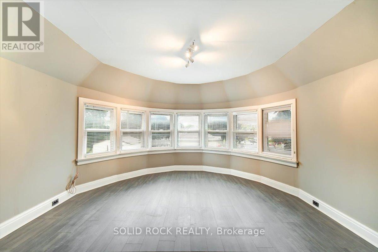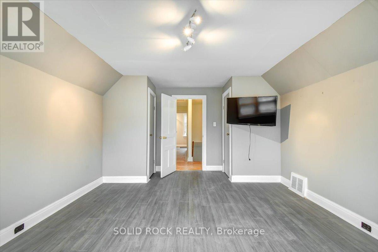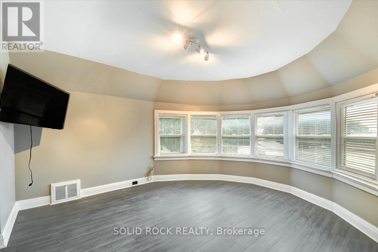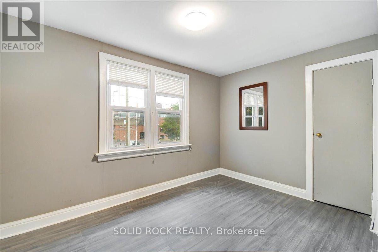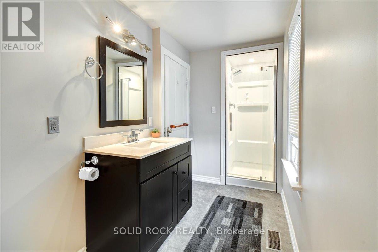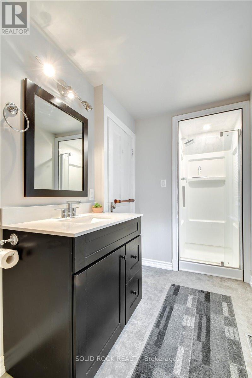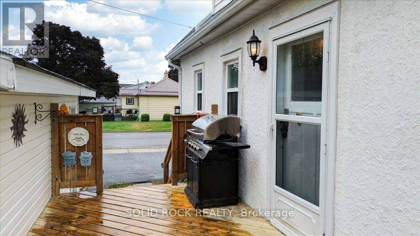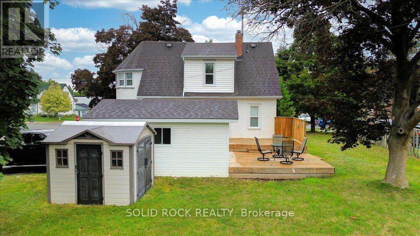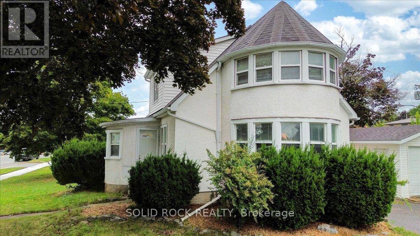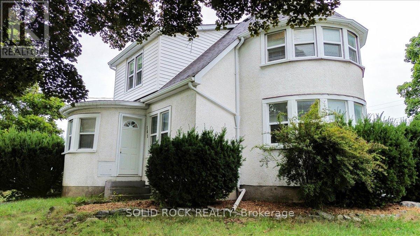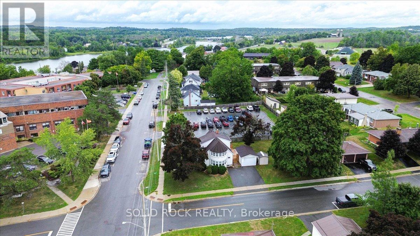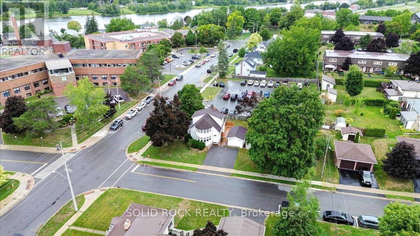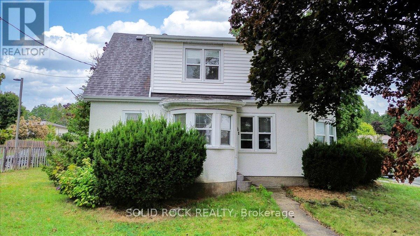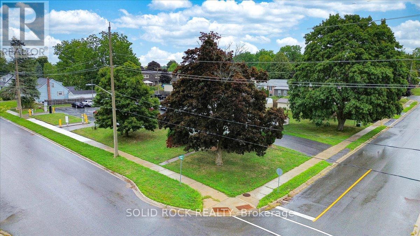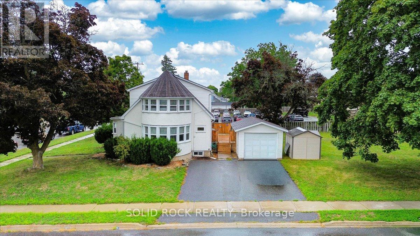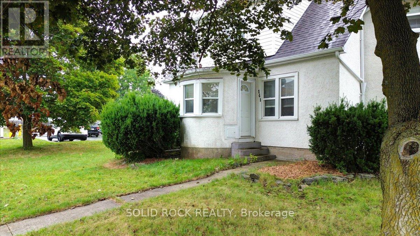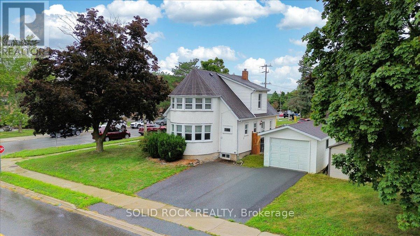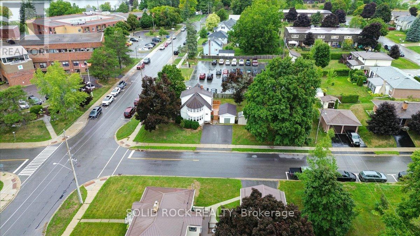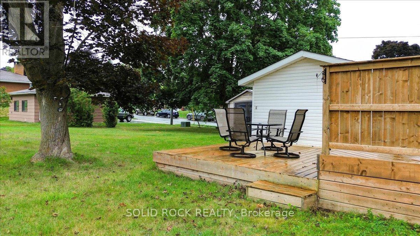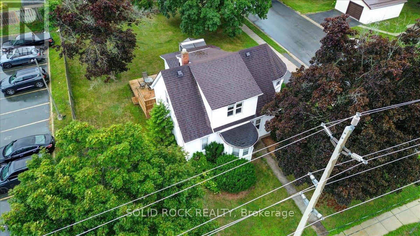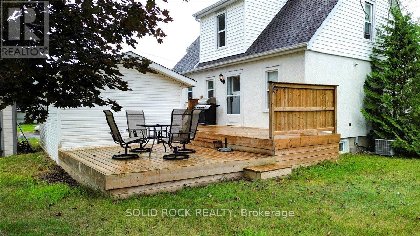141 Oliver Road Trent Hills, Ontario K0L 1L0
$499,000
Centrally Located Home Near Downtown Campbellford! Welcome to this charming, centrally located home just steps from downtown Campbellford and within walking distance to a variety of amenities. Perfectly situated across the street from the hospital, clinics, and pharmacy, this property offers both convenience and comfort. Inside, you'll find a functional layout featuring: Main Floor Room has a closet, ideal as a Bedroom if desired or can also be used as a Den or Office; 3-Piece Main Floor Renovated Bathroom for added convenience. Spacious Living & Dining Rooms perfect for relaxing or entertaining. Bright Kitchen with walkout to the backyard deck and large yard; Main Floor Laundry conveniently located off the kitchen, making this home ideal for anyone wishing to avoid stairs. Upstairs, the Primary Bedroom boasts a unique rounded set of windows, creating a bright and airy atmosphere you'll love waking up to. The bathroom upstairs has also been renovated. Enjoy everything the Campbellford Waterfront Community has to offer! The new Sunny Life Recreation & Wellness Centre features two swimming pools, a fitness facility, and a hockey arena. Discover local favourites like Dooher's Bakery (Canada's sweetest bakery!), the Aron Theatre, bowling alley, restaurants, boutique shops, grocery stores, public kayak rentals, and local breweries. Perfectly positioned for commuters, you're just 30 minutes to the 401, 45 minutes to Peterborough and Belleville, and centrally located between Toronto and Ottawa. This is an Estate Sale. The property is being sold "as is" with no warranties and representations as the Seller has not lived in the home. Buyer to do their own due diligence and/or Home Inspection. (id:60365)
Property Details
| MLS® Number | X12371653 |
| Property Type | Single Family |
| Community Name | Campbellford |
| AmenitiesNearBy | Hospital, Place Of Worship, Schools |
| EquipmentType | Water Heater |
| ParkingSpaceTotal | 3 |
| RentalEquipmentType | Water Heater |
| Structure | Deck, Shed |
Building
| BathroomTotal | 2 |
| BedroomsAboveGround | 4 |
| BedroomsTotal | 4 |
| Appliances | Dryer, Stove, Washer, Window Coverings, Refrigerator |
| BasementDevelopment | Unfinished |
| BasementType | Full (unfinished) |
| ConstructionStyleAttachment | Detached |
| CoolingType | Central Air Conditioning |
| ExteriorFinish | Stucco |
| FlooringType | Hardwood |
| FoundationType | Stone |
| HeatingFuel | Natural Gas |
| HeatingType | Forced Air |
| StoriesTotal | 2 |
| SizeInterior | 1100 - 1500 Sqft |
| Type | House |
| UtilityWater | Municipal Water |
Parking
| Detached Garage | |
| Garage |
Land
| Acreage | No |
| LandAmenities | Hospital, Place Of Worship, Schools |
| Sewer | Sanitary Sewer |
| SizeDepth | 132 Ft |
| SizeFrontage | 66 Ft |
| SizeIrregular | 66 X 132 Ft |
| SizeTotalText | 66 X 132 Ft |
| SurfaceWater | River/stream |
Rooms
| Level | Type | Length | Width | Dimensions |
|---|---|---|---|---|
| Second Level | Primary Bedroom | 3.7 m | 4.73 m | 3.7 m x 4.73 m |
| Second Level | Bedroom | 2.49 m | 4.09 m | 2.49 m x 4.09 m |
| Second Level | Bedroom | 2.33 m | 3.48 m | 2.33 m x 3.48 m |
| Second Level | Bathroom | 4.01 m | 1.75 m | 4.01 m x 1.75 m |
| Main Level | Living Room | 4.47 m | 5.55 m | 4.47 m x 5.55 m |
| Main Level | Dining Room | 3.69 m | 3.42 m | 3.69 m x 3.42 m |
| Main Level | Kitchen | 3.47 m | 5.75 m | 3.47 m x 5.75 m |
| Main Level | Bedroom | 3.49 m | 2.78 m | 3.49 m x 2.78 m |
| Main Level | Bathroom | 2.81 m | 2.32 m | 2.81 m x 2.32 m |
| Main Level | Foyer | 1.94 m | 2.17 m | 1.94 m x 2.17 m |
https://www.realtor.ca/real-estate/28793912/141-oliver-road-trent-hills-campbellford-campbellford
Eva Allaire
Broker
12 Howbert Drive
Toronto, Ontario M9N 3L2
Christine Althouse
Salesperson
6 Queen Street
Campbellford, Ontario K0L 1L0

