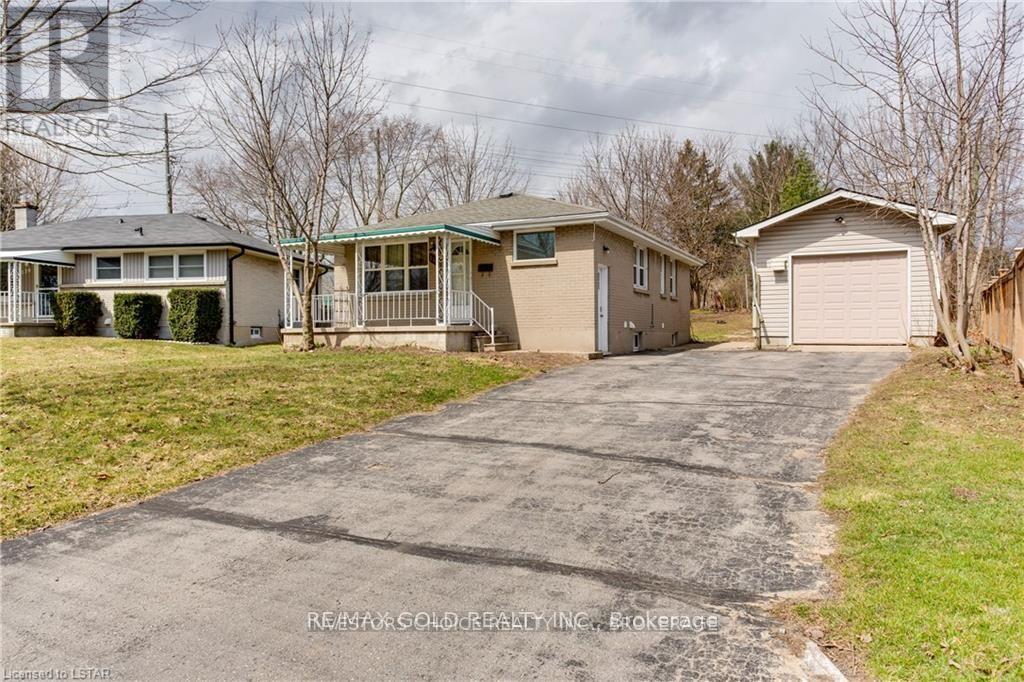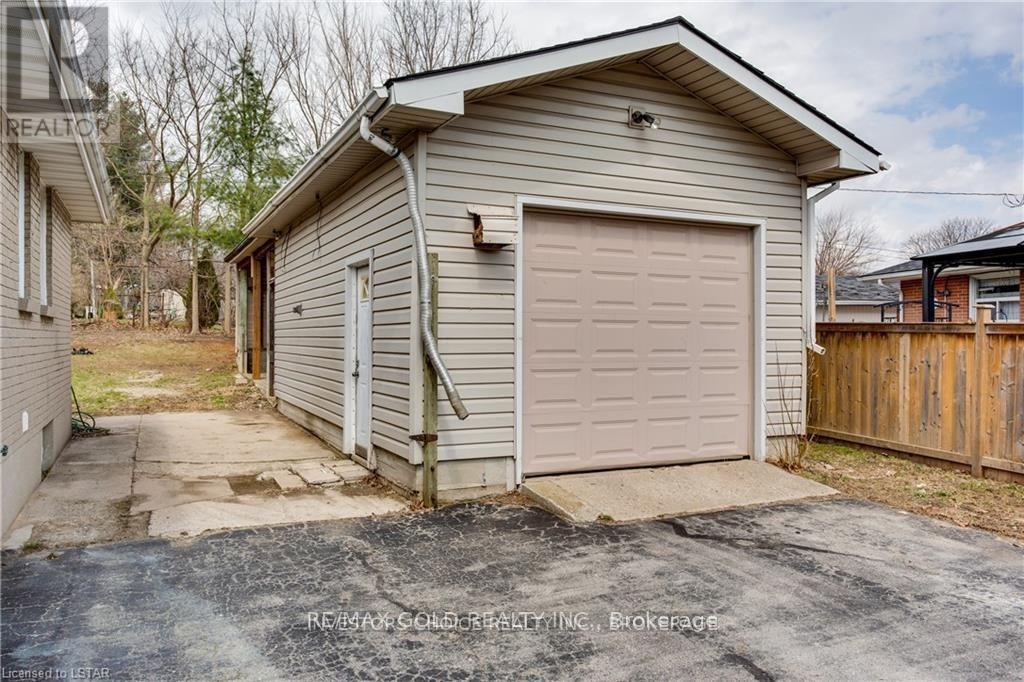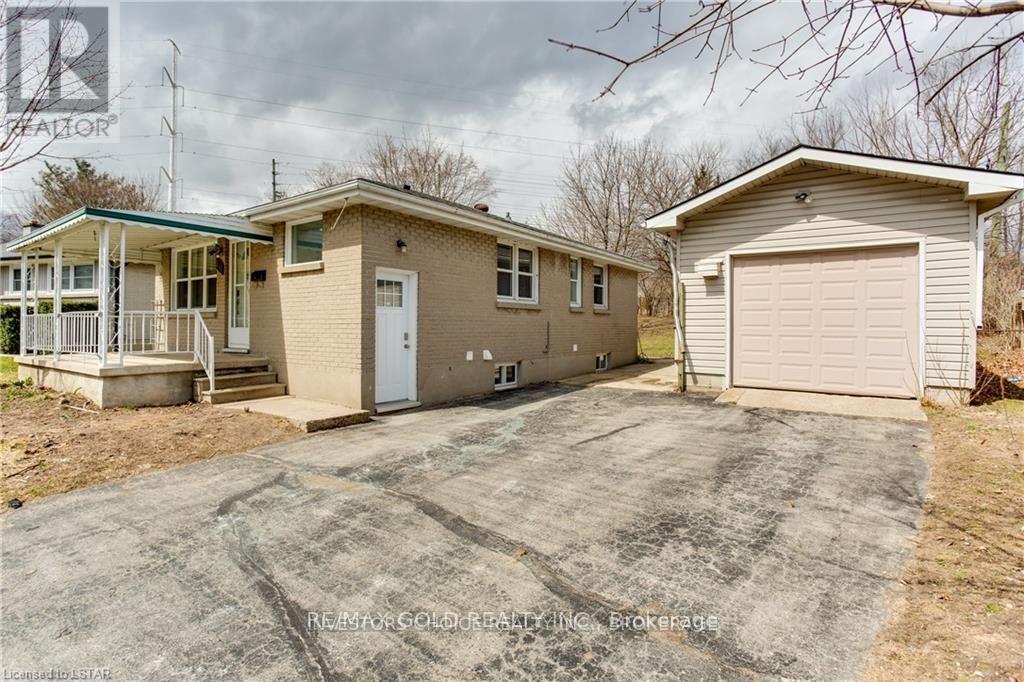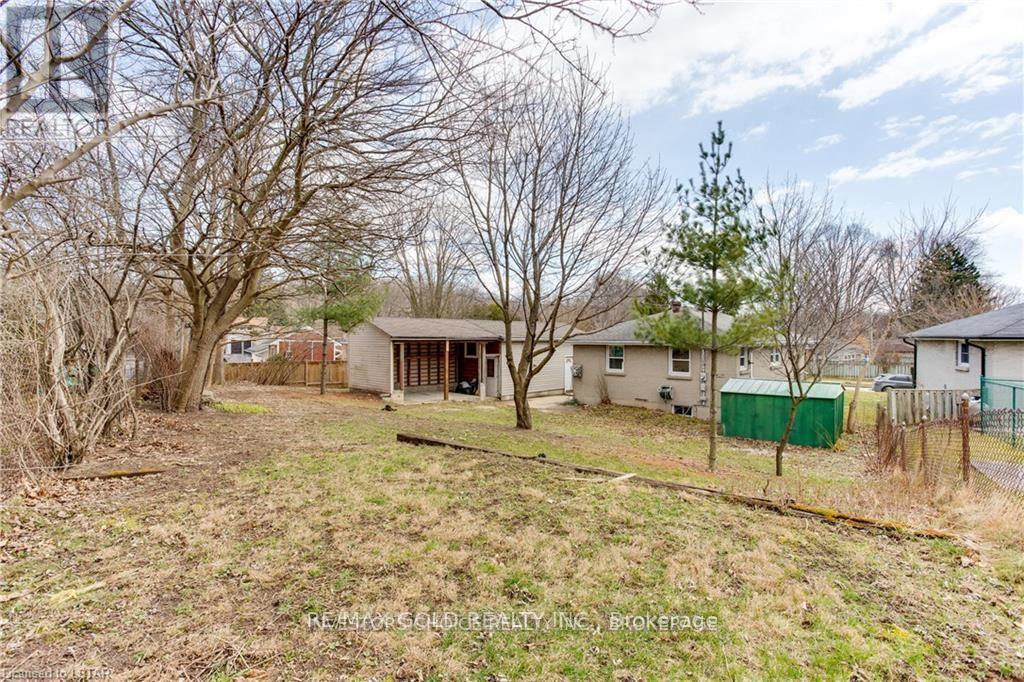141 Fairmont Avenue London, Ontario N5W 1M1
4 Bedroom
2 Bathroom
700 - 1100 sqft
Bungalow
Central Air Conditioning
Forced Air
$549,900
Updated 2+2 bedroom bungalow, a large single detached garage and 6 car double driveway is perfectly situated in the fairmont subdivision! Updated with 2 kitchens, 2 full baths and updated flooring throughout. Main floor features living dining combo, 2 beds, kitchen and 4pc bath. Separate side entrance leads to the finished bsmt with 2 bedrooms, living room, kitchen and 3pc bath. Large backyard with covered storage space behind the garage. Located close to schools, shopping, and close to the 401. (id:60365)
Property Details
| MLS® Number | X11988378 |
| Property Type | Single Family |
| Community Name | East O |
| ParkingSpaceTotal | 7 |
Building
| BathroomTotal | 2 |
| BedroomsAboveGround | 2 |
| BedroomsBelowGround | 2 |
| BedroomsTotal | 4 |
| Appliances | Water Heater, Dishwasher, Dryer, Two Stoves, Washer, Two Refrigerators |
| ArchitecturalStyle | Bungalow |
| BasementDevelopment | Finished |
| BasementFeatures | Separate Entrance |
| BasementType | N/a (finished) |
| ConstructionStyleAttachment | Detached |
| CoolingType | Central Air Conditioning |
| ExteriorFinish | Brick |
| FoundationType | Unknown |
| HeatingFuel | Natural Gas |
| HeatingType | Forced Air |
| StoriesTotal | 1 |
| SizeInterior | 700 - 1100 Sqft |
| Type | House |
| UtilityWater | Municipal Water |
Parking
| Detached Garage | |
| Garage |
Land
| Acreage | No |
| Sewer | Sanitary Sewer |
| SizeFrontage | 50 Ft |
| SizeIrregular | 50 Ft |
| SizeTotalText | 50 Ft|under 1/2 Acre |
| ZoningDescription | R1-6 |
Rooms
| Level | Type | Length | Width | Dimensions |
|---|---|---|---|---|
| Basement | Bathroom | 1.91 m | 1.88 m | 1.91 m x 1.88 m |
| Basement | Family Room | 6.17 m | 3.33 m | 6.17 m x 3.33 m |
| Basement | Kitchen | 2.59 m | 2.06 m | 2.59 m x 2.06 m |
| Basement | Bedroom | 3.33 m | 2.95 m | 3.33 m x 2.95 m |
| Basement | Bedroom | 3.3 m | 2.74 m | 3.3 m x 2.74 m |
| Main Level | Other | 6.2 m | 4.37 m | 6.2 m x 4.37 m |
| Main Level | Kitchen | 4.19 m | 2.59 m | 4.19 m x 2.59 m |
| Main Level | Primary Bedroom | 3.25 m | 2.97 m | 3.25 m x 2.97 m |
| Main Level | Bedroom | 2.97 m | 2.54 m | 2.97 m x 2.54 m |
| Main Level | Bathroom | 2.57 m | 1.47 m | 2.57 m x 1.47 m |
https://www.realtor.ca/real-estate/27952607/141-fairmont-avenue-london-east-o
Vic Dogra
Broker
RE/MAX Gold Realty Inc.
2720 North Park Drive #201
Brampton, Ontario L6S 0E9
2720 North Park Drive #201
Brampton, Ontario L6S 0E9










